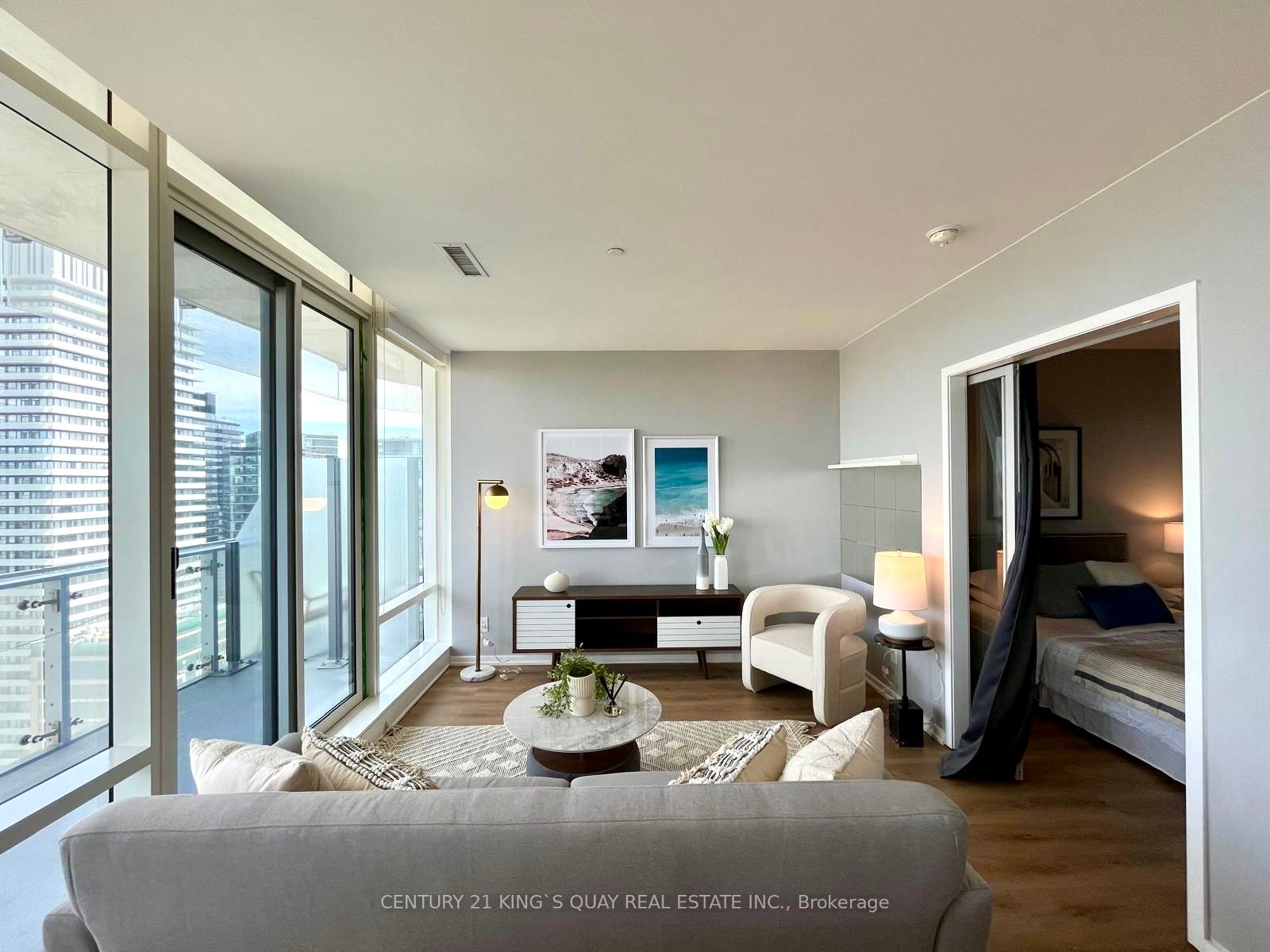$689,000
Available - For Sale
Listing ID: C8311046
1 Bloor St East , Unit 4002, Toronto, M4W 1A3, Ontario
| A Spectacular, Landmark Bldg, 'One Bloor' Luxury Condo W/ Direct Access To 2 Subway Lines! Rare High Floor Unobstructed Southeast View. Fl To Ceiling Windows, Contemporary Kitchen Cabinetry By Ceconni Simone, Custom Corian Kitchen Island, Porcelain Tile Backsplash And Huge Balcony. Newly renovated vinyl floors, 2024.Resort Style Amenities: Yoga/Aerobics Centre, Indoor/Outdoor Pool, Steam Room, Spa | Steps To All The Fine Dining, Shopping, Uoft Campus, Public Transit(Walk Score 100) & Amenities That Yorkville Has To Offer. |
| Extras: All Existing Light Fixtures & Vertical Blinds, Stainless Steel Appliances: Fridge, Stove, Dishwasher, Microwave, Hood Fan; Washer, Dryer. |
| Price | $689,000 |
| Taxes: | $1703.06 |
| Maintenance Fee: | 462.03 |
| Address: | 1 Bloor St East , Unit 4002, Toronto, M4W 1A3, Ontario |
| Province/State: | Ontario |
| Condo Corporation No | TSCP |
| Level | 40 |
| Unit No | 2 |
| Directions/Cross Streets: | Yonge And Bloor |
| Rooms: | 3 |
| Bedrooms: | 1 |
| Bedrooms +: | |
| Kitchens: | 0 |
| Family Room: | N |
| Basement: | None |
| Property Type: | Co-Op Apt |
| Style: | Apartment |
| Exterior: | Concrete, Other |
| Garage Type: | Underground |
| Garage(/Parking)Space: | 0.00 |
| Drive Parking Spaces: | 0 |
| Park #1 | |
| Parking Type: | None |
| Exposure: | E |
| Balcony: | Open |
| Locker: | Owned |
| Pet Permited: | Restrict |
| Retirement Home: | N |
| Approximatly Square Footage: | 500-599 |
| Building Amenities: | Bbqs Allowed, Concierge, Games Room, Gym, Indoor Pool, Rooftop Deck/Garden |
| Property Features: | Clear View, Public Transit |
| Maintenance: | 462.03 |
| Common Elements Included: | Y |
| Fireplace/Stove: | N |
| Heat Source: | Gas |
| Heat Type: | Forced Air |
| Central Air Conditioning: | Central Air |
| Elevator Lift: | Y |
$
%
Years
This calculator is for demonstration purposes only. Always consult a professional
financial advisor before making personal financial decisions.
| Although the information displayed is believed to be accurate, no warranties or representations are made of any kind. |
| CENTURY 21 KING`S QUAY REAL ESTATE INC. |
|
|
Ashok ( Ash ) Patel
Broker
Dir:
416.669.7892
Bus:
905-497-6701
Fax:
905-497-6700
| Book Showing | Email a Friend |
Jump To:
At a Glance:
| Type: | Condo - Co-Op Apt |
| Area: | Toronto |
| Municipality: | Toronto |
| Neighbourhood: | Church-Yonge Corridor |
| Style: | Apartment |
| Tax: | $1,703.06 |
| Maintenance Fee: | $462.03 |
| Beds: | 1 |
| Baths: | 1 |
| Fireplace: | N |
Locatin Map:
Payment Calculator:


























