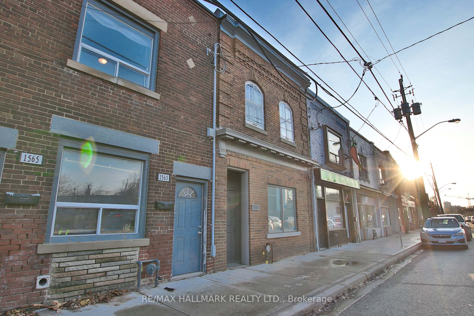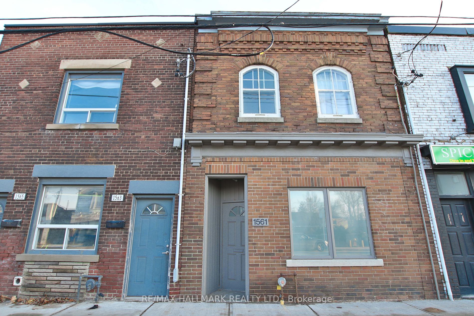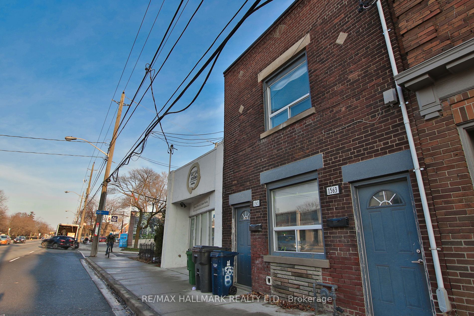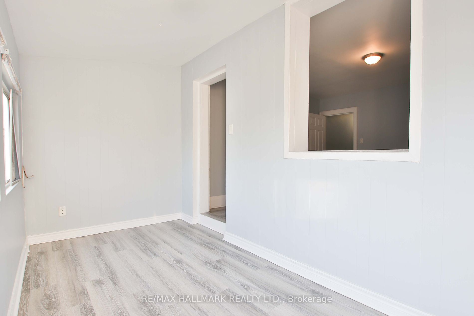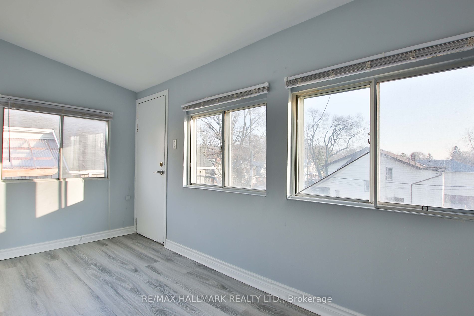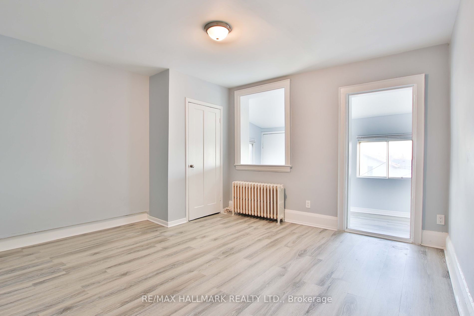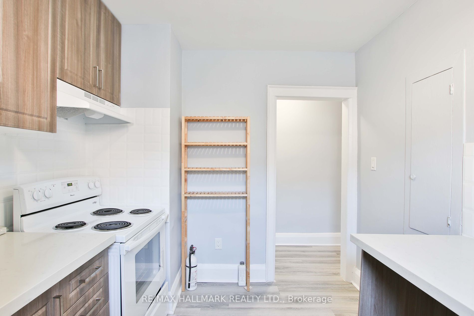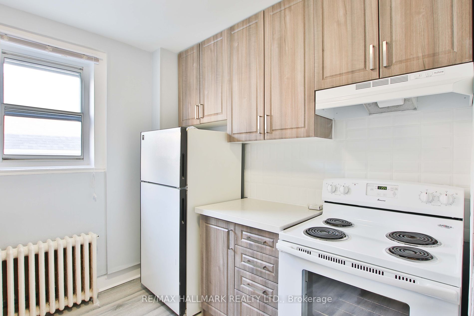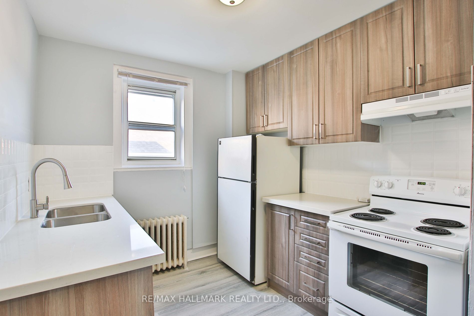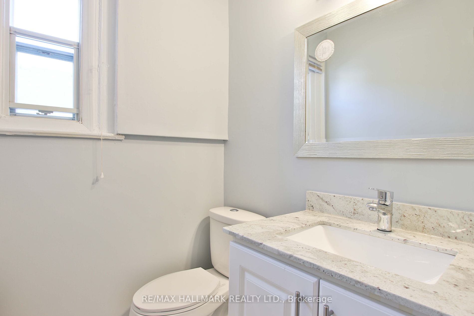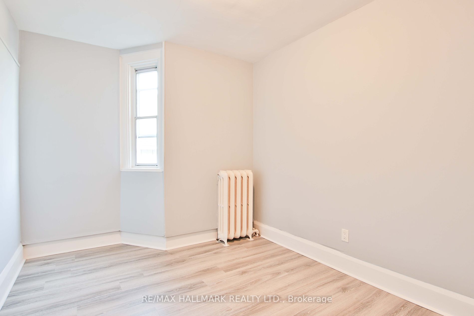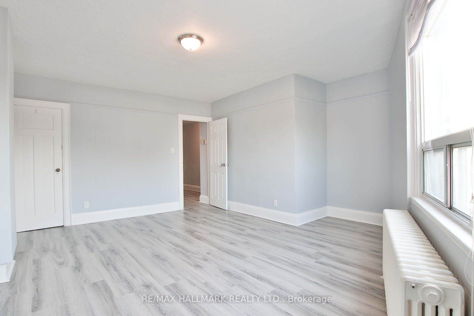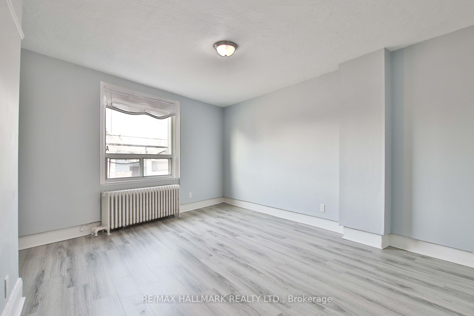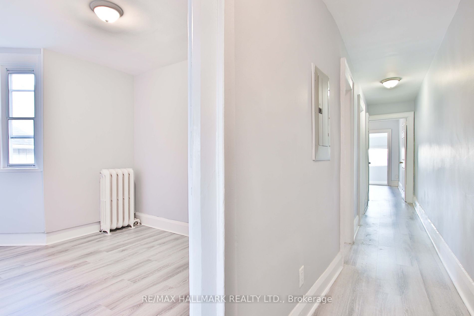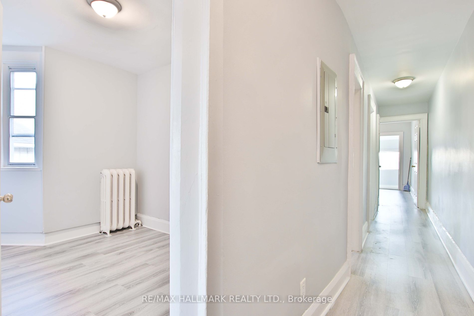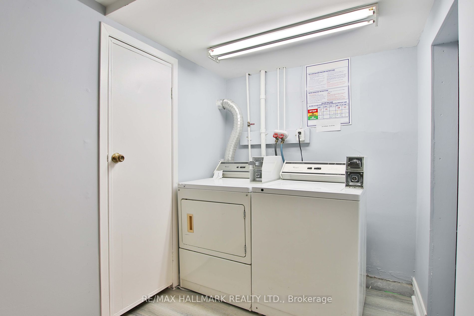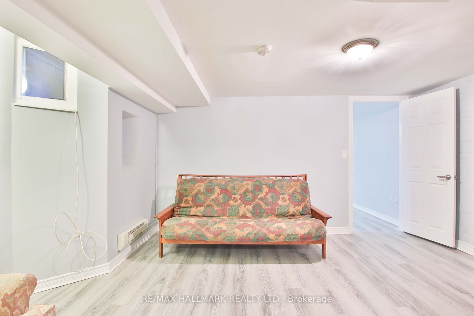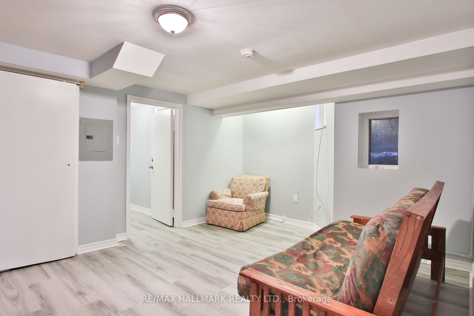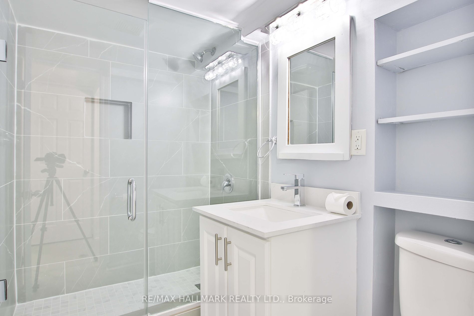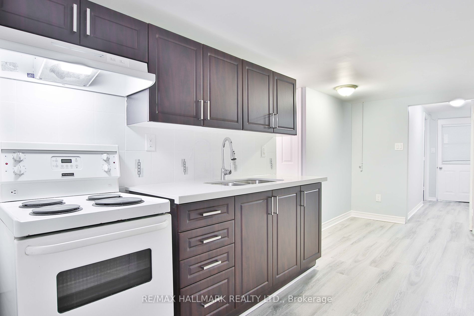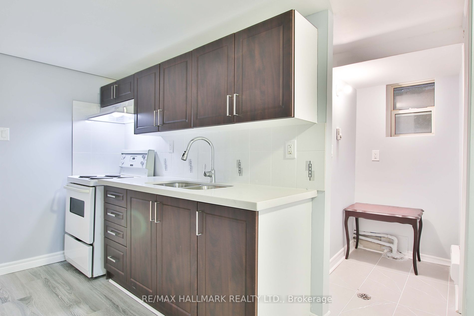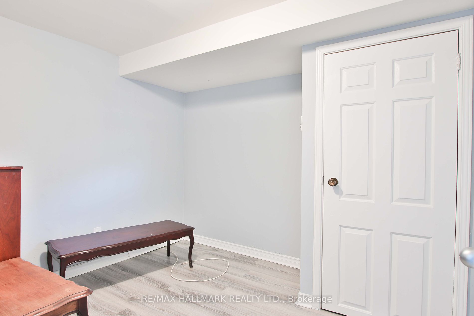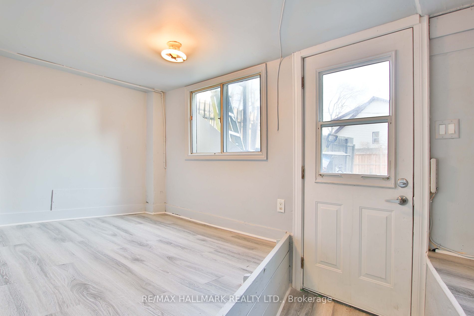$829,000
Available - For Sale
Listing ID: E8249242
1563/65 Kingston Rd , Toronto, M1N 1R9, Ontario
| Calling all investors! Great Opportunity For Savvy Buyers! This Duplex With 3 Separate Entrance Units (Metered Separately) Is Perfect For Income Potential. 1764 sqft as per MPAC. All Units Currently Rented! Great Income! Recently Renovated And Painted In All Units. 2 Laneway Parking Spaces In Rear. Bright And Spacious With Modern Bathrooms. Convenient Location Close To Schools, Parks, Shopping And Ttc At Your Doorstep. Close To Bluffers Park And Beach. This area is part of the City's Intensification planning. Precedent for assembly. Absolutely phenomenal long term density opportunity! |
| Extras: Full Financials available upon request. Fully tenanted: $1825/upper $2150 main $1495/ basement monthly in fixed leases. Total monthly income: $5470. Annual Income: $65,640. Tenants are paying hydro! |
| Price | $829,000 |
| Taxes: | $3684.50 |
| Address: | 1563/65 Kingston Rd , Toronto, M1N 1R9, Ontario |
| Lot Size: | 17.62 x 125.00 (Feet) |
| Directions/Cross Streets: | Birchmount And Kingston |
| Rooms: | 10 |
| Rooms +: | 2 |
| Bedrooms: | 4 |
| Bedrooms +: | 1 |
| Kitchens: | 2 |
| Kitchens +: | 1 |
| Family Room: | N |
| Basement: | Apartment, Finished |
| Property Type: | Duplex |
| Style: | 2-Storey |
| Exterior: | Brick |
| Garage Type: | None |
| (Parking/)Drive: | Lane |
| Drive Parking Spaces: | 2 |
| Pool: | None |
| Approximatly Square Footage: | 1500-2000 |
| Fireplace/Stove: | N |
| Heat Source: | Electric |
| Heat Type: | Baseboard |
| Central Air Conditioning: | None |
| Laundry Level: | Lower |
| Sewers: | Sewers |
| Water: | Municipal |
$
%
Years
This calculator is for demonstration purposes only. Always consult a professional
financial advisor before making personal financial decisions.
| Although the information displayed is believed to be accurate, no warranties or representations are made of any kind. |
| RE/MAX HALLMARK REALTY LTD. |
|
|
Ashok ( Ash ) Patel
Broker
Dir:
416.669.7892
Bus:
905-497-6701
Fax:
905-497-6700
| Book Showing | Email a Friend |
Jump To:
At a Glance:
| Type: | Freehold - Duplex |
| Area: | Toronto |
| Municipality: | Toronto |
| Neighbourhood: | Birchcliffe-Cliffside |
| Style: | 2-Storey |
| Lot Size: | 17.62 x 125.00(Feet) |
| Tax: | $3,684.5 |
| Beds: | 4+1 |
| Baths: | 3 |
| Fireplace: | N |
| Pool: | None |
Locatin Map:
Payment Calculator:

