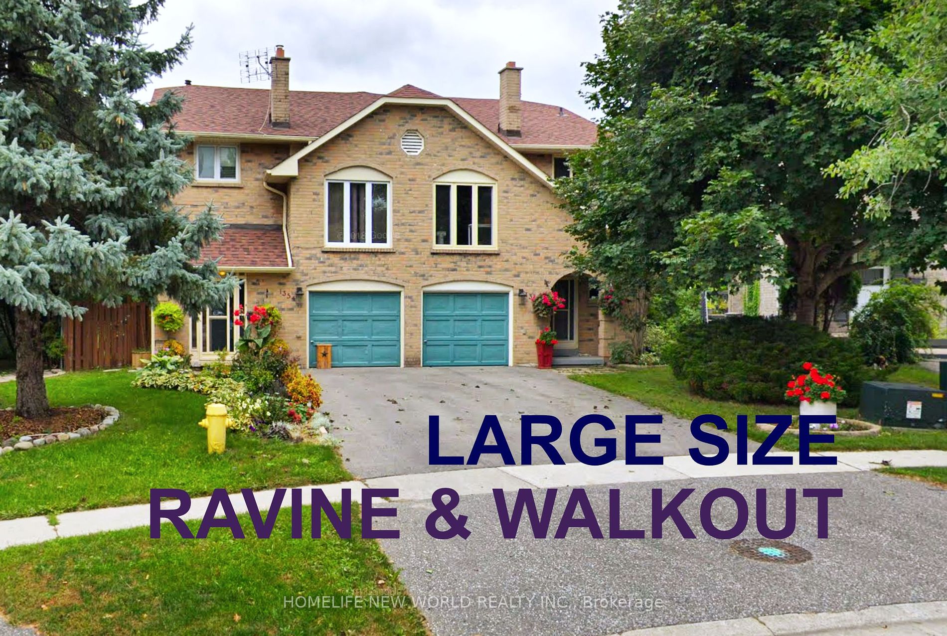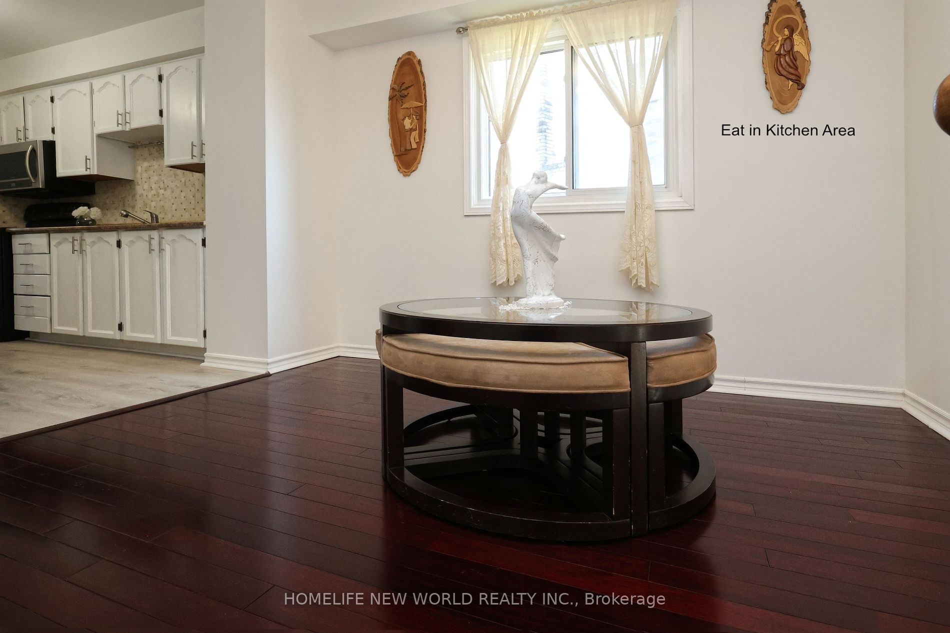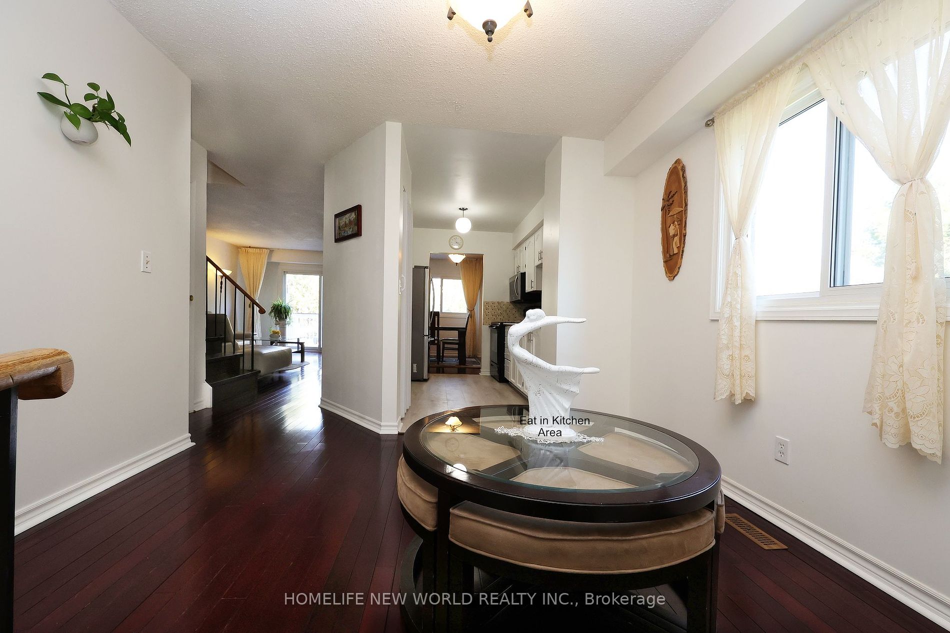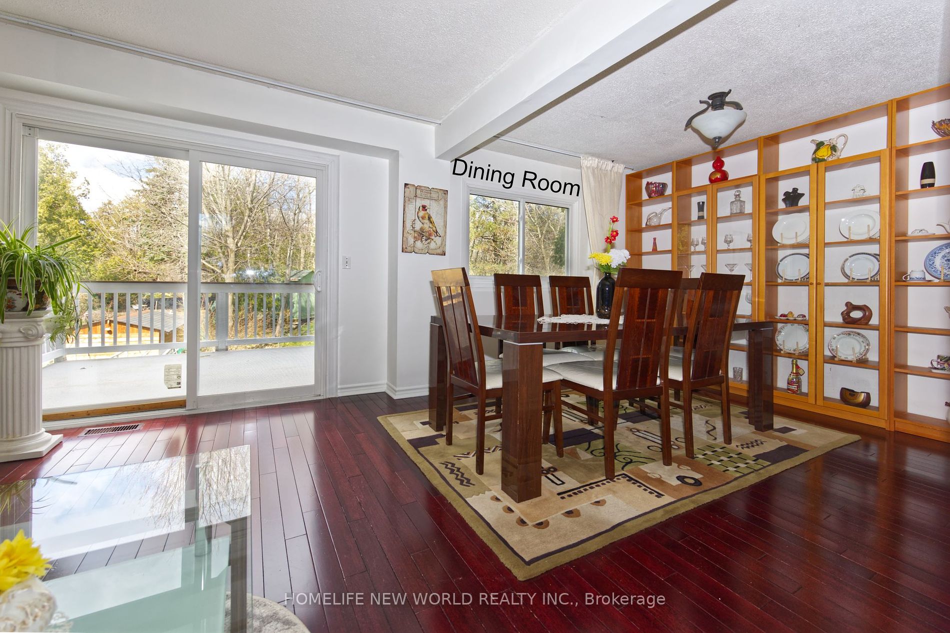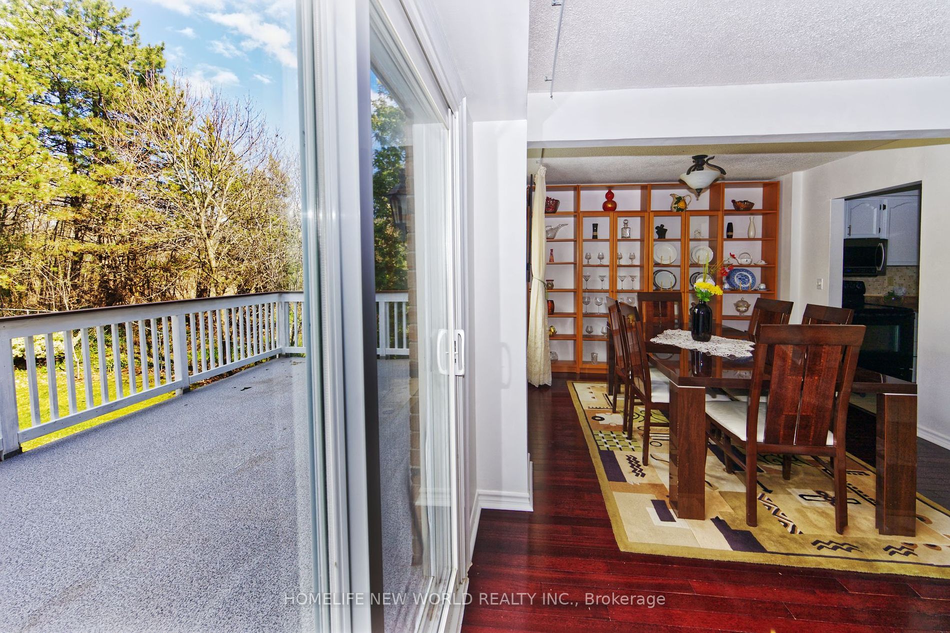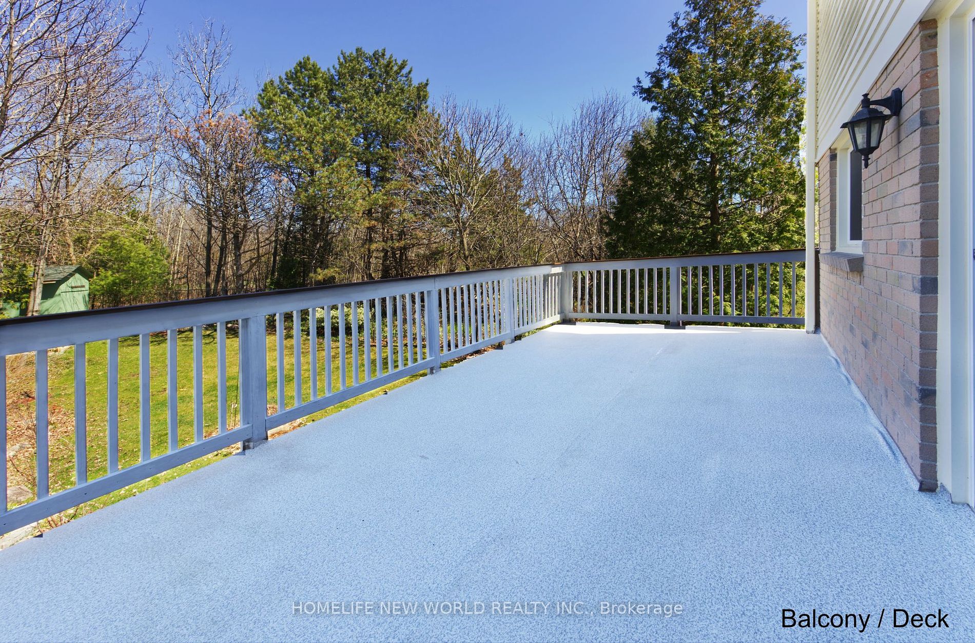$859,000
Available - For Sale
Listing ID: E8246218
1356 Sunnybrae Cres , Oshawa, L1H 8E5, Ontario
| Rare ravine property! Large Pie lot, 3-car prk, W/O Basement, meticulously maintained, freshly painted, with upgrades throughout! Welcome to this oversized bright and warm 3 bdrm, 3 bth semi-detached home on quiet crescent in family-friendly Oshawa neighborhood. Lovely front foyer leads into an inviting open concept combined living & dining room space, with W/O to the huge deck overlooking the amazing backyard, fenced, filled with beautiful flowers and matured trees, and surrounded by tranquil greenspace. Newly renovated kitchen features S/S appliances and ample storage. Separated upper-level Family room boasts10'+ Ceiling, fireplace, and large windows filling the room with plenty of sunlight. 3 spacious bedrms on top-floor: retreat to the master bdrm overlooking garden/ravine for privacy, including upgraded bathroom and his/her closets, while the other two bdrms offer versatility for guests or a home office. Finished W/O basement provides additional living space, perfect for recreation and an in-law suite. Walking distance to schools, parks & amenities! Easy access to transit, 401, shopping & restaurants! Beautifully landscaped front to back! |
| Extras: Basement and Deck finished (2023). Custom-built large garden shed, New Fences; The following were installed in 2016/17: AC , All windows and doors, All washroom vanities/toilets, Roof shingles ,Driveway, Hardwood floor, 2nd Floor Carpet. |
| Price | $859,000 |
| Taxes: | $4320.00 |
| Address: | 1356 Sunnybrae Cres , Oshawa, L1H 8E5, Ontario |
| Lot Size: | 22.50 x 167.80 (Feet) |
| Directions/Cross Streets: | Bloor St E/Grandview |
| Rooms: | 8 |
| Bedrooms: | 3 |
| Bedrooms +: | |
| Kitchens: | 1 |
| Family Room: | Y |
| Basement: | Fin W/O |
| Property Type: | Semi-Detached |
| Style: | 2-Storey |
| Exterior: | Alum Siding, Brick |
| Garage Type: | Attached |
| (Parking/)Drive: | Private |
| Drive Parking Spaces: | 2 |
| Pool: | None |
| Approximatly Square Footage: | 1500-2000 |
| Property Features: | Fenced Yard, Grnbelt/Conserv, Park, Public Transit, School |
| Fireplace/Stove: | Y |
| Heat Source: | Gas |
| Heat Type: | Forced Air |
| Central Air Conditioning: | Central Air |
| Laundry Level: | Lower |
| Elevator Lift: | N |
| Sewers: | Sewers |
| Water: | Municipal |
| Utilities-Hydro: | Y |
| Utilities-Gas: | Y |
$
%
Years
This calculator is for demonstration purposes only. Always consult a professional
financial advisor before making personal financial decisions.
| Although the information displayed is believed to be accurate, no warranties or representations are made of any kind. |
| HOMELIFE NEW WORLD REALTY INC. |
|
|
Ashok ( Ash ) Patel
Broker
Dir:
416.669.7892
Bus:
905-497-6701
Fax:
905-497-6700
| Virtual Tour | Book Showing | Email a Friend |
Jump To:
At a Glance:
| Type: | Freehold - Semi-Detached |
| Area: | Durham |
| Municipality: | Oshawa |
| Neighbourhood: | Donevan |
| Style: | 2-Storey |
| Lot Size: | 22.50 x 167.80(Feet) |
| Tax: | $4,320 |
| Beds: | 3 |
| Baths: | 3 |
| Fireplace: | Y |
| Pool: | None |
Locatin Map:
Payment Calculator:

