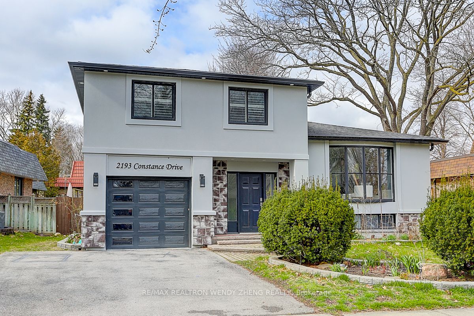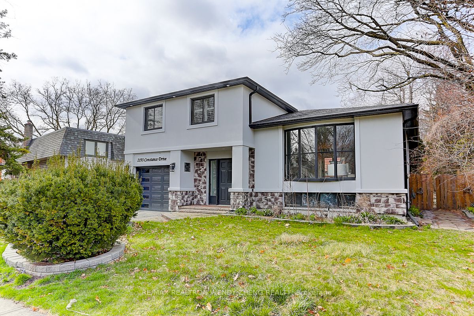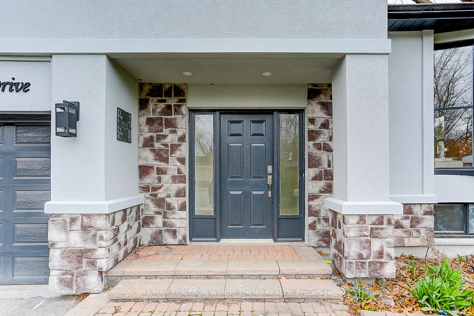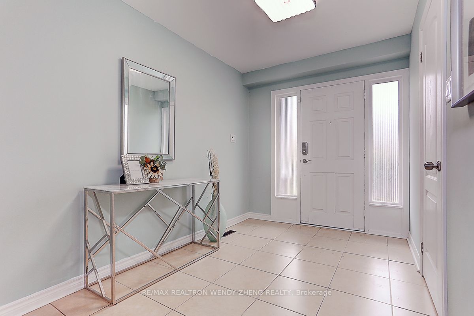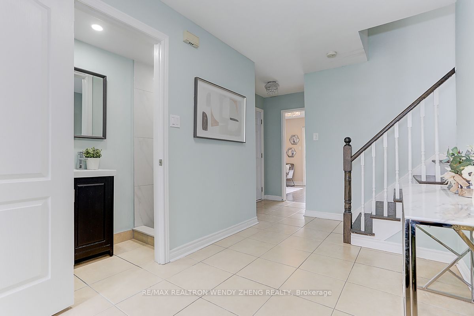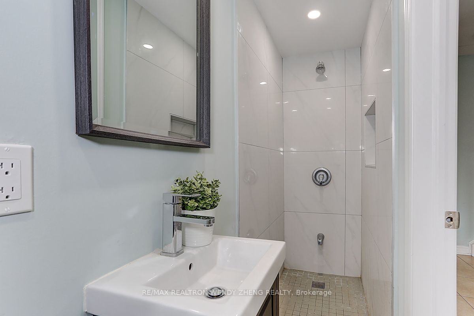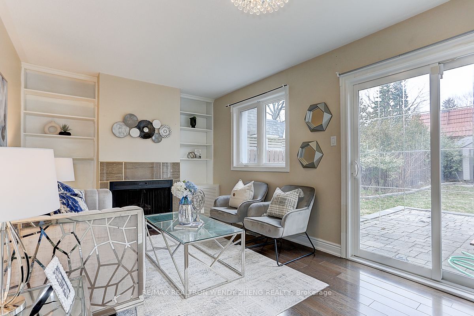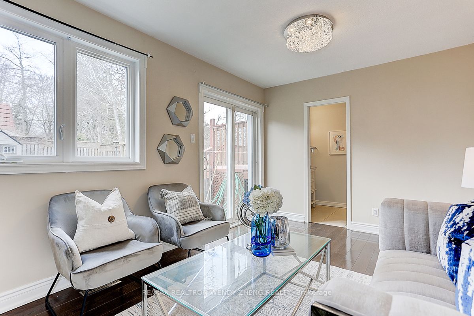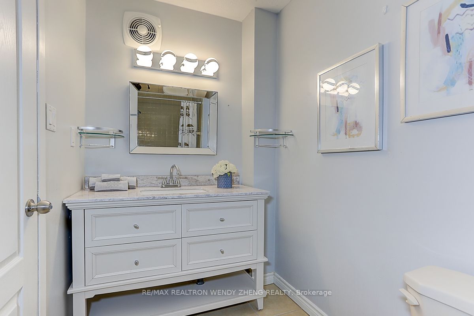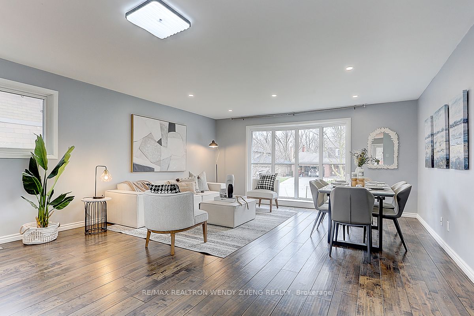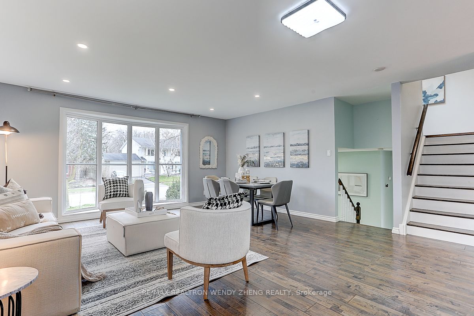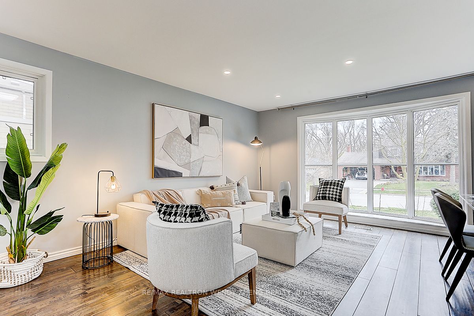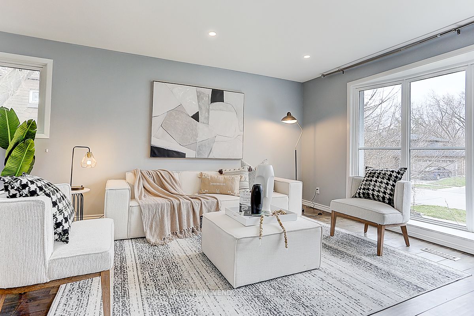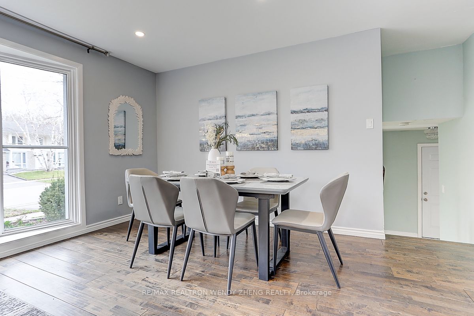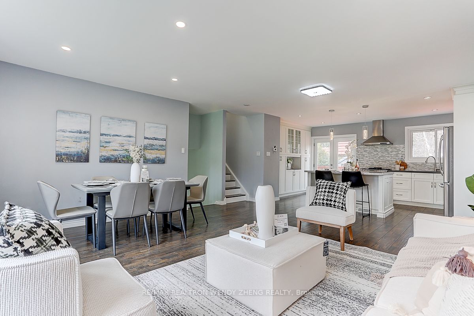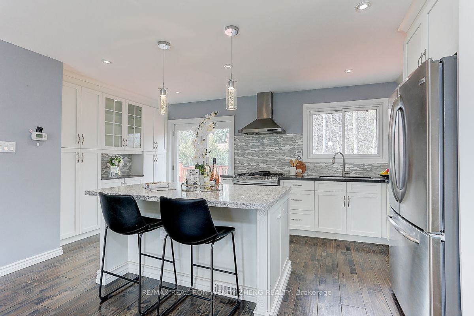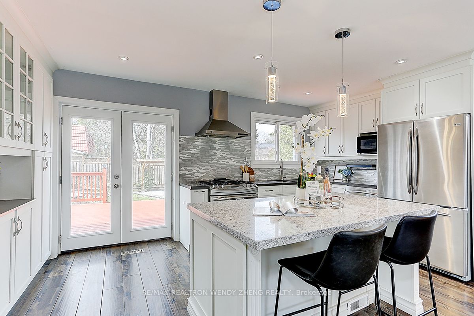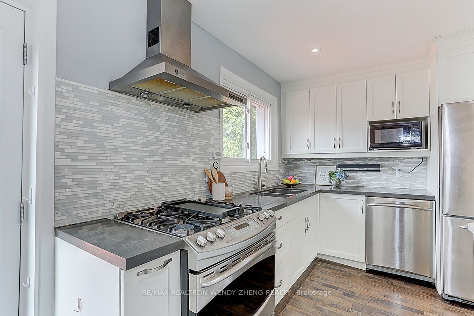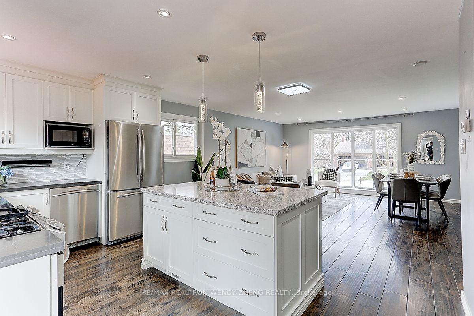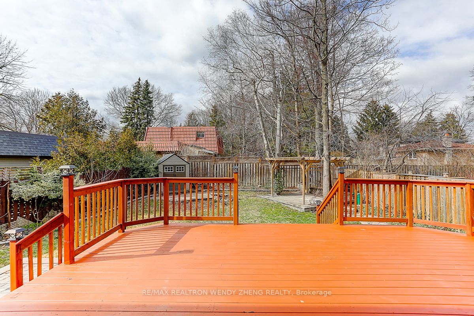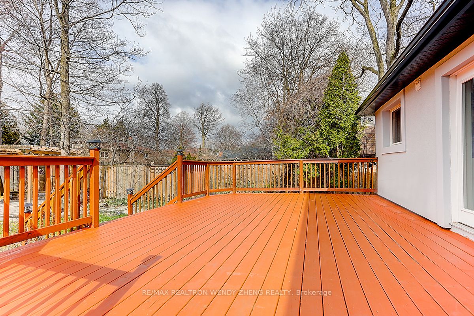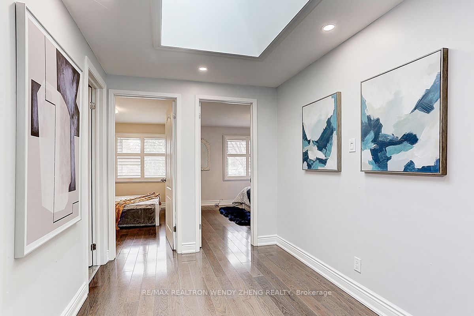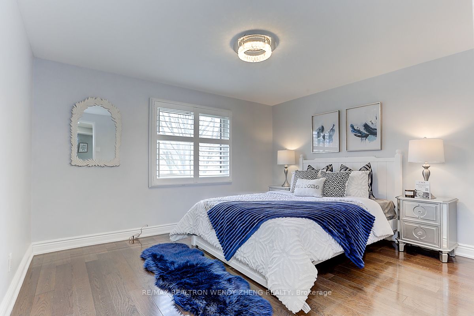$1,750,000
Available - For Sale
Listing ID: W8209624
2193 Constance Dr , Oakville, L6J 5L5, Ontario
| Well Upgraded 4-Lvl Sidesplit Detached W/ Modern Black/Light Grey Color Combo In All Newer Stucco & Stone Exterior! Smooth Ceiling & Tons Of Pot Lights In Almost Whole House, Wide-Plank Handscraped Hardwood Throughout All 3 Lvls, Open Concept Chef's Kitchen W/ Designed Fl-To-Ceiling Extended Cabinet, Huge Centre Island W/ Contrasting Granite Countertop As Eat-In Kitchen Table, Kitchen Walk Out To Newly Painted Good Sized Deck Plus 4 Pcs Ensuite Family Walk Out To Patio, Features Added 2 Pcs Bath W/ Shower At Foyer On Ground, Large Opening Skylight Over Hallway, 4 Pcs Ensuite Primary Br W/ His/Hers Closet, Extra 2 Pcs Bath Conveniently On 2nd, Newly Refinished Bsmt W/ Extra 2 Brs. Pro Landscaped In Interlock Walkway & Patio, Flower Bed Surrounds & Pergola. All Newer Roof/Fascia/Eavestrough/Soffit & Lighting (21). |
| Price | $1,750,000 |
| Taxes: | $6785.43 |
| Address: | 2193 Constance Dr , Oakville, L6J 5L5, Ontario |
| Lot Size: | 63.96 x 119.80 (Feet) |
| Directions/Cross Streets: | Ford/Cornwall |
| Rooms: | 8 |
| Rooms +: | 3 |
| Bedrooms: | 4 |
| Bedrooms +: | 2 |
| Kitchens: | 1 |
| Family Room: | Y |
| Basement: | Finished |
| Property Type: | Detached |
| Style: | Sidesplit 4 |
| Exterior: | Stone, Stucco/Plaster |
| Garage Type: | Attached |
| (Parking/)Drive: | Pvt Double |
| Drive Parking Spaces: | 2 |
| Pool: | None |
| Fireplace/Stove: | Y |
| Heat Source: | Gas |
| Heat Type: | Forced Air |
| Central Air Conditioning: | Central Air |
| Sewers: | Sewers |
| Water: | Municipal |
$
%
Years
This calculator is for demonstration purposes only. Always consult a professional
financial advisor before making personal financial decisions.
| Although the information displayed is believed to be accurate, no warranties or representations are made of any kind. |
| RE/MAX REALTRON WENDY ZHENG REALTY |
|
|
Ashok ( Ash ) Patel
Broker
Dir:
416.669.7892
Bus:
905-497-6701
Fax:
905-497-6700
| Virtual Tour | Book Showing | Email a Friend |
Jump To:
At a Glance:
| Type: | Freehold - Detached |
| Area: | Halton |
| Municipality: | Oakville |
| Neighbourhood: | Eastlake |
| Style: | Sidesplit 4 |
| Lot Size: | 63.96 x 119.80(Feet) |
| Tax: | $6,785.43 |
| Beds: | 4+2 |
| Baths: | 4 |
| Fireplace: | Y |
| Pool: | None |
Locatin Map:
Payment Calculator:

