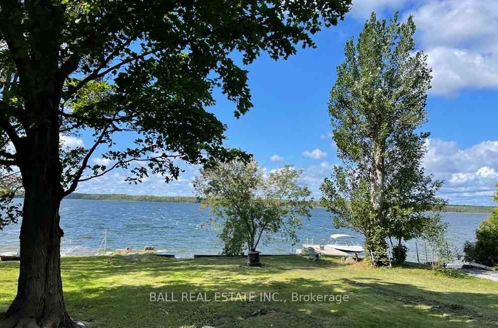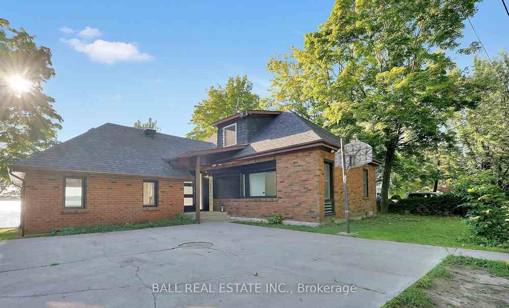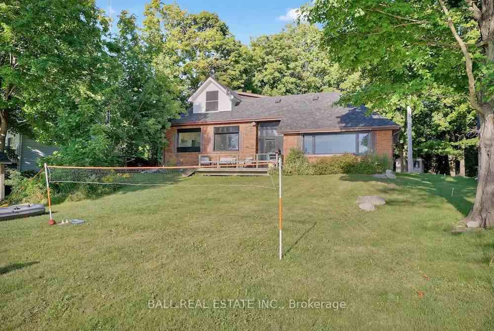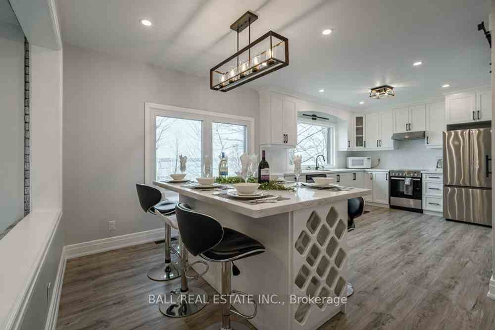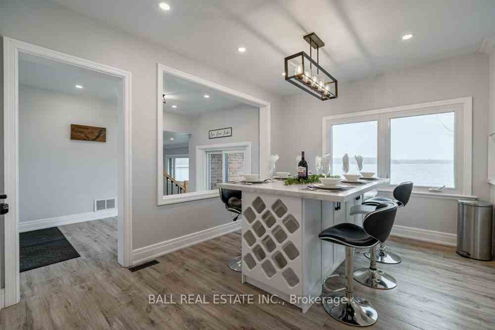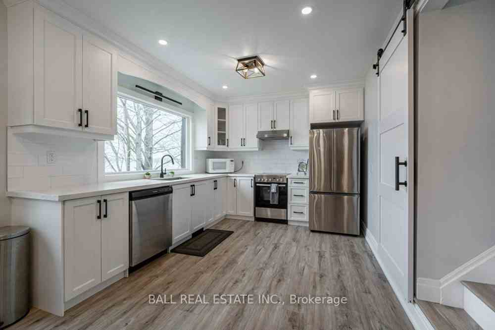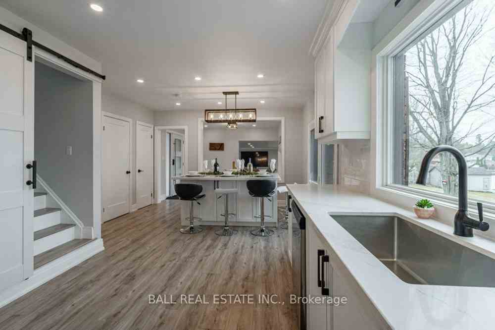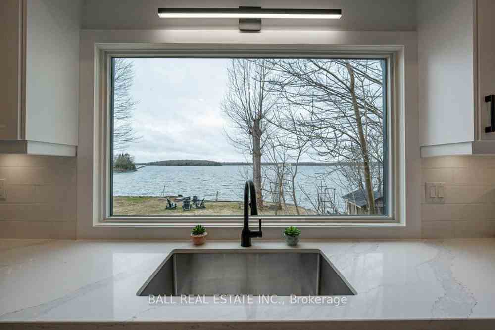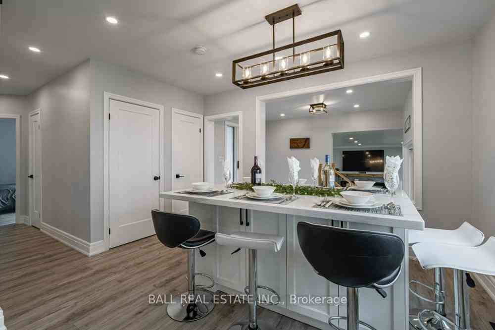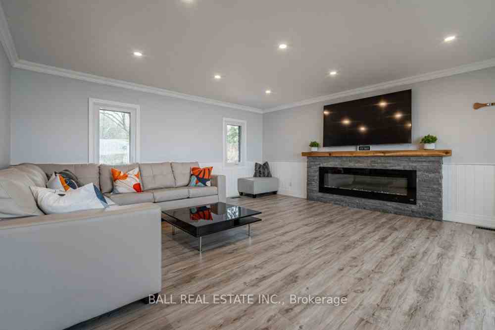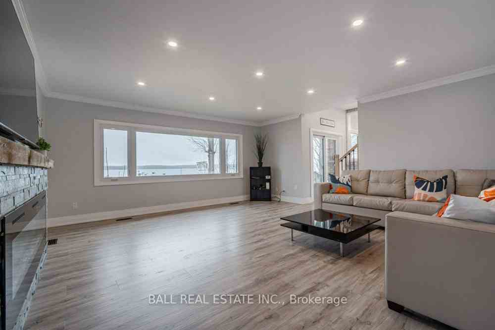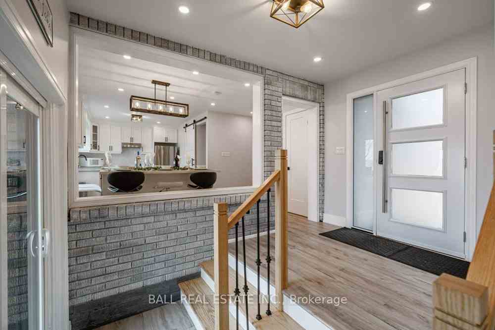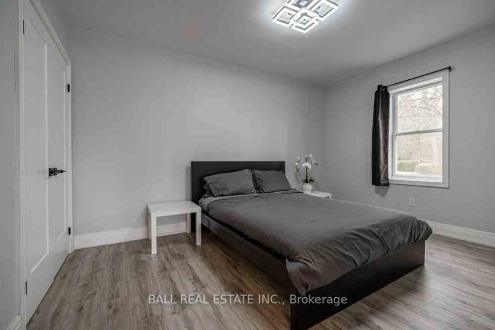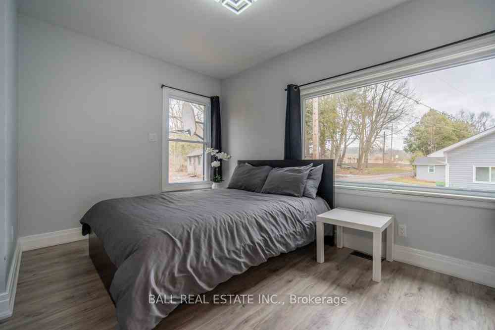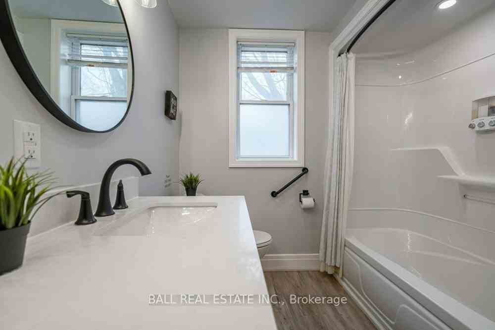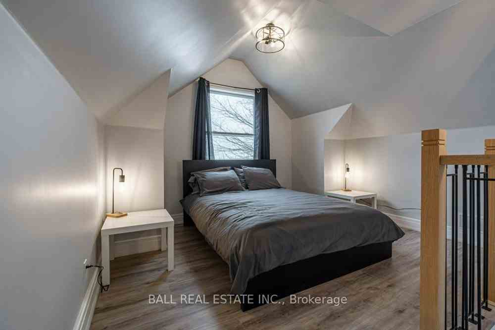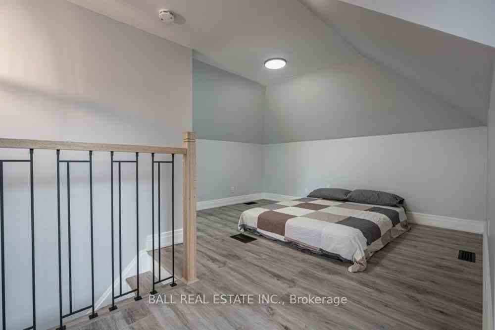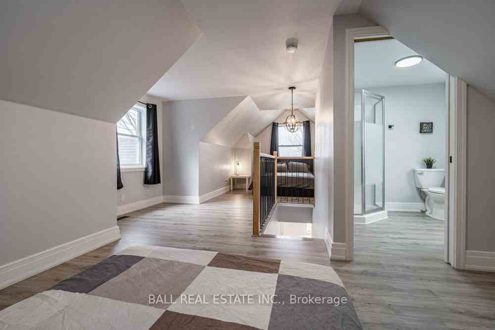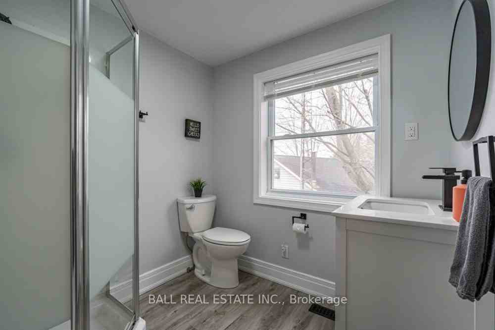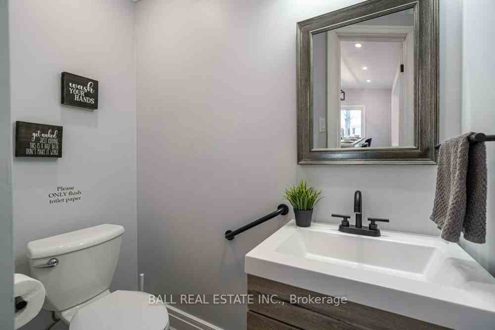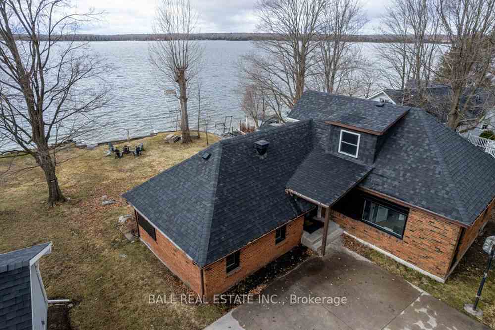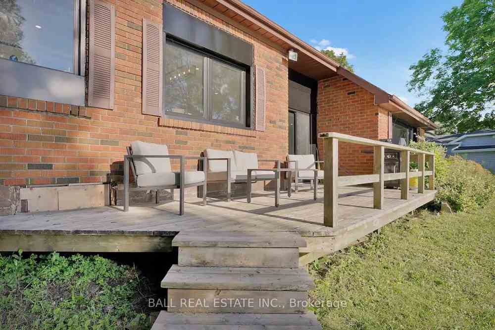$1,149,000
Available - For Sale
Listing ID: X8154726
2454 Fire Route 13 , Smith-Ennismore-Lakefield, K0L 2H0, Ontario
| Gorgeous four season, turn key waterfront property on Chemong Lake, part of the Trent Severn Waterway giving you unlimited boating right from your property! With western exposure, you have a million-dollar view with some of the most beautiful sunsets you will ever experience. Fully renovated brick bungalow, top to bottom. Featuring an open concept kit/din/living area with ample windows giving you the best view of the lake. Fully updated kitchen with quartz counter tops, stainless steel appliances, large island with seating for 8 (used as a dining table). Featuring 3 spacious bedrooms (master loft with 3pc bathroom, large enough to divided for a fourth bedroom), a 4pc bath and 2pc bath on the main floor giving you a total of 3 bathrooms. Lots of updates including kitchen, flooring, windows, roof, front door, bathrooms, forced air furnace, central air and more. Docks for water and railway dock for a boat. Make this your dream home or a great summer retreat. Only 90 min from the GTA. |
| Extras: There is more parking across the lane for 7 more cars. This is a turn key cottage with nothing left to do. Septic cleaned out approx. 2 years ago. Garden shed & lake shed storage. Fire pit, & new BBQ Docks for water & railway dock for boats |
| Price | $1,149,000 |
| Taxes: | $3012.67 |
| Assessment: | $354000 |
| Assessment Year: | 2024 |
| Address: | 2454 Fire Route 13 , Smith-Ennismore-Lakefield, K0L 2H0, Ontario |
| Lot Size: | 80.00 x 135.00 (Feet) |
| Acreage: | < .50 |
| Directions/Cross Streets: | Fire Route 13 |
| Rooms: | 10 |
| Rooms +: | 2 |
| Bedrooms: | 3 |
| Bedrooms +: | |
| Kitchens: | 1 |
| Family Room: | N |
| Basement: | Part Bsmt, Unfinished |
| Approximatly Age: | 51-99 |
| Property Type: | Detached |
| Style: | Bungalow |
| Exterior: | Brick |
| Garage Type: | None |
| (Parking/)Drive: | Pvt Double |
| Drive Parking Spaces: | 4 |
| Pool: | None |
| Other Structures: | Garden Shed |
| Approximatly Age: | 51-99 |
| Property Features: | Golf, School Bus Route, Waterfront |
| Fireplace/Stove: | Y |
| Heat Source: | Propane |
| Heat Type: | Forced Air |
| Central Air Conditioning: | Central Air |
| Laundry Level: | Lower |
| Sewers: | Septic |
| Water: | Well |
| Utilities-Cable: | A |
| Utilities-Hydro: | Y |
| Utilities-Gas: | N |
| Utilities-Telephone: | A |
$
%
Years
This calculator is for demonstration purposes only. Always consult a professional
financial advisor before making personal financial decisions.
| Although the information displayed is believed to be accurate, no warranties or representations are made of any kind. |
| BALL REAL ESTATE INC. |
|
|
Ashok ( Ash ) Patel
Broker
Dir:
416.669.7892
Bus:
905-497-6701
Fax:
905-497-6700
| Virtual Tour | Book Showing | Email a Friend |
Jump To:
At a Glance:
| Type: | Freehold - Detached |
| Area: | Peterborough |
| Municipality: | Smith-Ennismore-Lakefield |
| Neighbourhood: | Rural Smith-Ennismore-Lakefield |
| Style: | Bungalow |
| Lot Size: | 80.00 x 135.00(Feet) |
| Approximate Age: | 51-99 |
| Tax: | $3,012.67 |
| Beds: | 3 |
| Baths: | 3 |
| Fireplace: | Y |
| Pool: | None |
Locatin Map:
Payment Calculator:

