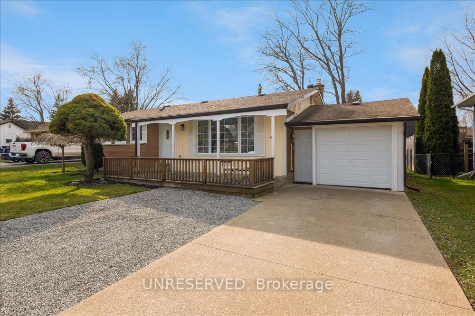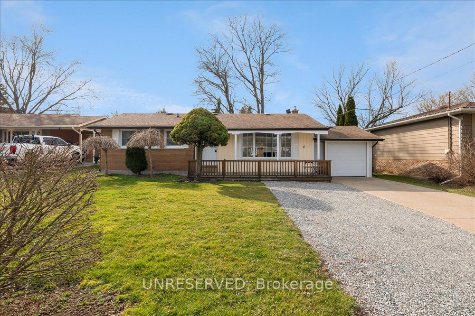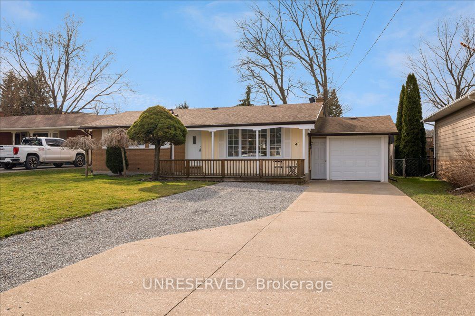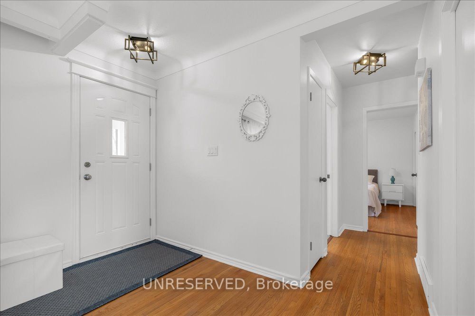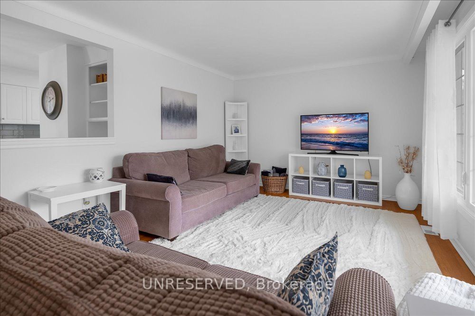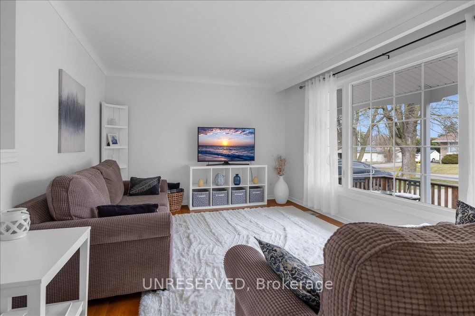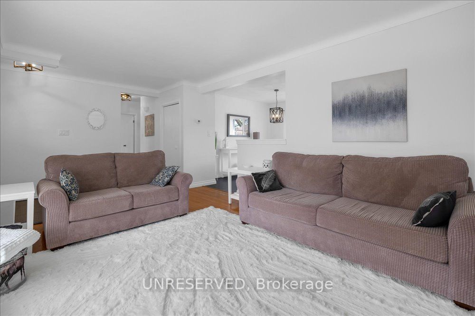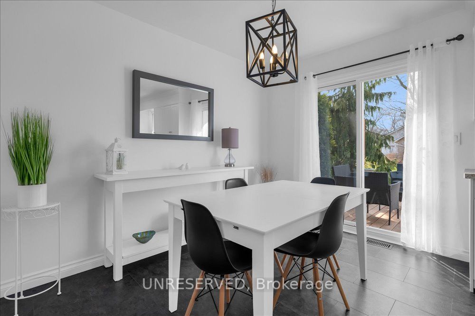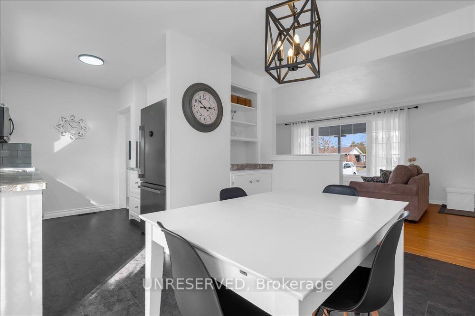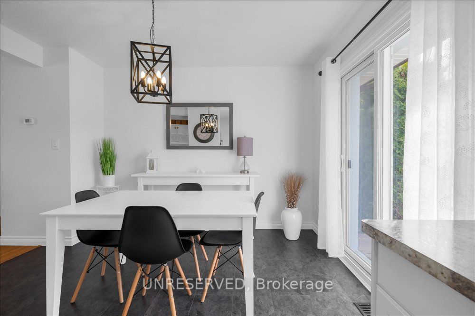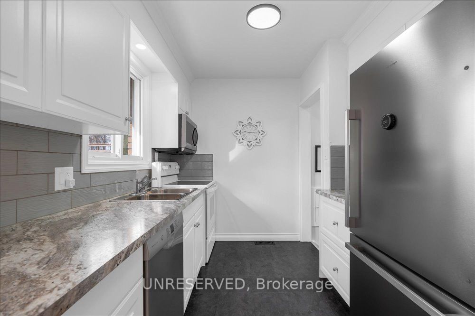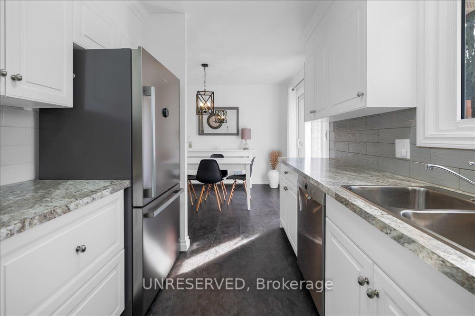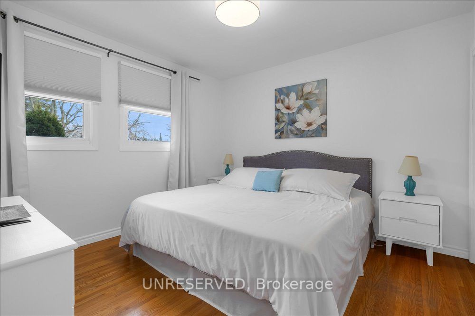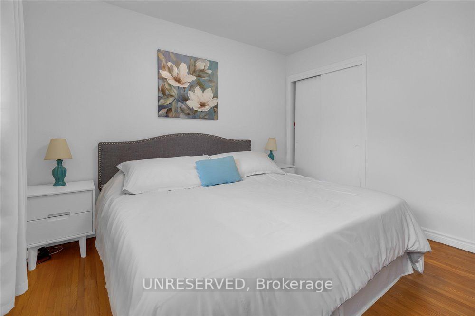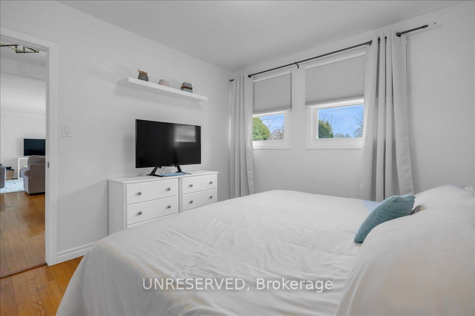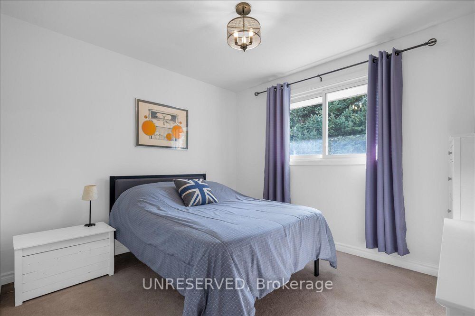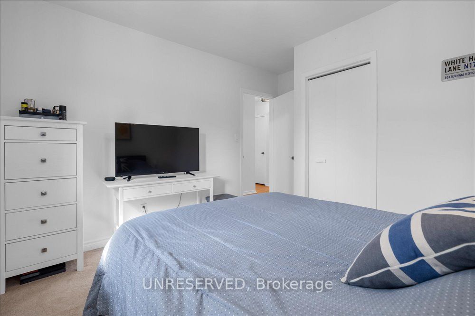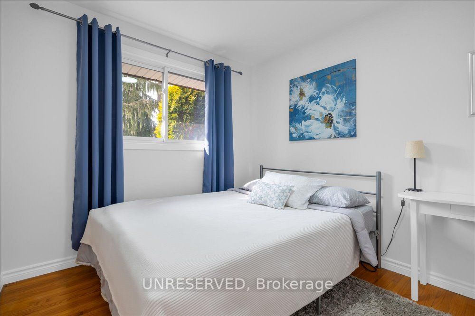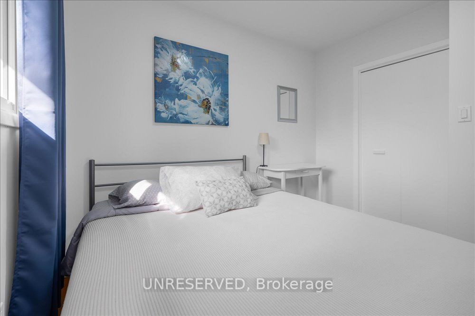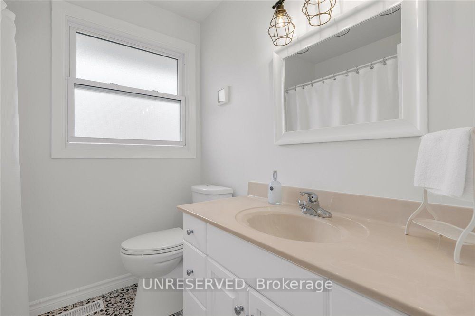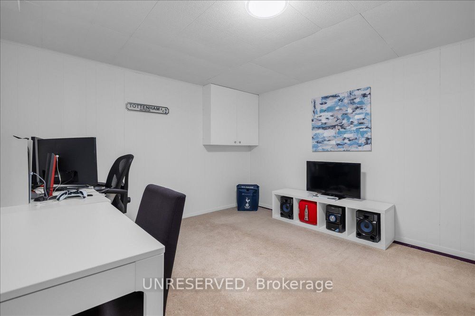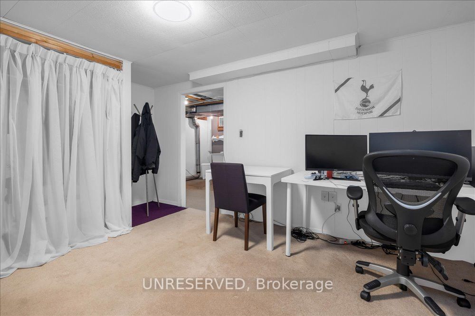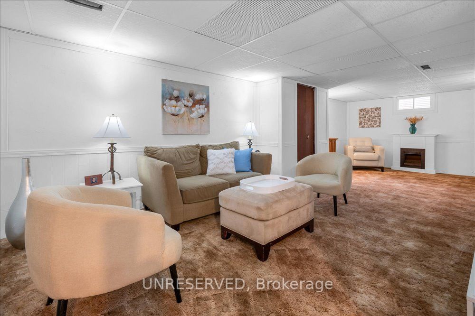$734,950
Available - For Sale
Listing ID: X8125832
4 Parkdale Cres , Pelham, L0S 1E3, Ontario
| This charming bungalow in Fonthill offers a combination of comfort, convenience, and tranquility, making it an ideal choice for families looking for a place to call home.The interior boasts modern updates in the kitchen, creating a stylish and functional space for meal preparation. The south-facing picture window in the living room invites plenty of natural light, creating a warm and inviting ambiance. The lower level's separate entrance adds versatility, offering potential for additional living space or even a separate rental unit.The inclusion of notable upgrades like the Generac generator ensures that the home is well-prepared for any unexpected power outages. Moreover, updates to essential components such as the gas furnace, windows, electrical panel, shingles, and hot water tank contribute to the home's overall efficiency and reliability, providing peace of mind to the homeowners. Mature location amidst trees provided a peaceful atmosphere, ideal for relaxation & enjoying nature. |
| Extras: Attached garage drive-through feature is convenient for storing & accessing recreational vehicles, making it perfect for outdoor enthusiasts. |
| Price | $734,950 |
| Taxes: | $3422.04 |
| Assessment: | $236000 |
| Assessment Year: | 2024 |
| Address: | 4 Parkdale Cres , Pelham, L0S 1E3, Ontario |
| Lot Size: | 65.69 x 135.90 (Feet) |
| Acreage: | < .50 |
| Directions/Cross Streets: | Hwy 20 E > Hurricane> Parkdale |
| Rooms: | 6 |
| Rooms +: | 4 |
| Bedrooms: | 3 |
| Bedrooms +: | |
| Kitchens: | 1 |
| Family Room: | N |
| Basement: | Finished |
| Property Type: | Detached |
| Style: | Bungalow |
| Exterior: | Brick, Vinyl Siding |
| Garage Type: | Attached |
| (Parking/)Drive: | Pvt Double |
| Drive Parking Spaces: | 5 |
| Pool: | None |
| Other Structures: | Garden Shed |
| Approximatly Square Footage: | 700-1100 |
| Property Features: | Fenced Yard, Park, Place Of Worship, Rec Centre, School, School Bus Route |
| Fireplace/Stove: | N |
| Heat Source: | Gas |
| Heat Type: | Forced Air |
| Central Air Conditioning: | Central Air |
| Laundry Level: | Lower |
| Elevator Lift: | N |
| Sewers: | Sewers |
| Water: | Municipal |
| Utilities-Cable: | Y |
| Utilities-Hydro: | Y |
| Utilities-Gas: | Y |
| Utilities-Telephone: | Y |
$
%
Years
This calculator is for demonstration purposes only. Always consult a professional
financial advisor before making personal financial decisions.
| Although the information displayed is believed to be accurate, no warranties or representations are made of any kind. |
| UNRESERVED |
|
|
Ashok ( Ash ) Patel
Broker
Dir:
416.669.7892
Bus:
905-497-6701
Fax:
905-497-6700
| Virtual Tour | Book Showing | Email a Friend |
Jump To:
At a Glance:
| Type: | Freehold - Detached |
| Area: | Niagara |
| Municipality: | Pelham |
| Style: | Bungalow |
| Lot Size: | 65.69 x 135.90(Feet) |
| Tax: | $3,422.04 |
| Beds: | 3 |
| Baths: | 2 |
| Fireplace: | N |
| Pool: | None |
Locatin Map:
Payment Calculator:

