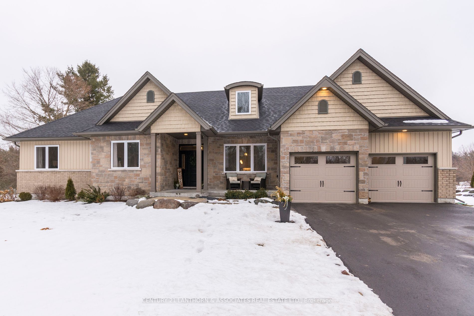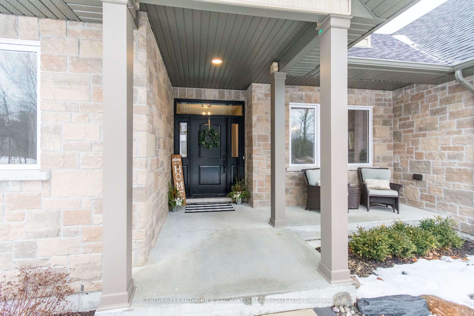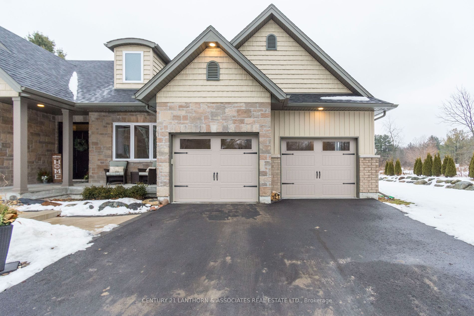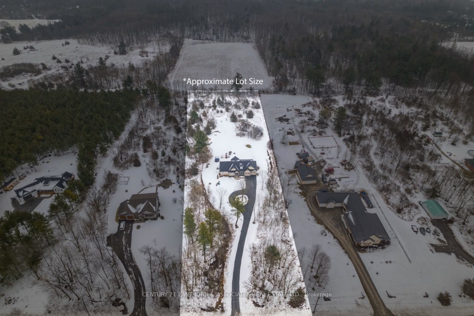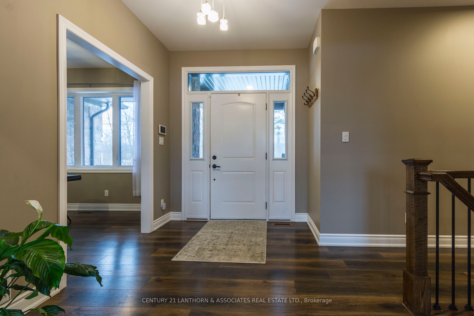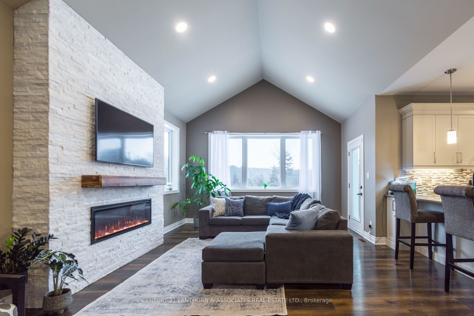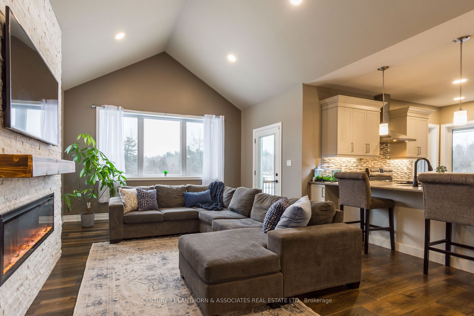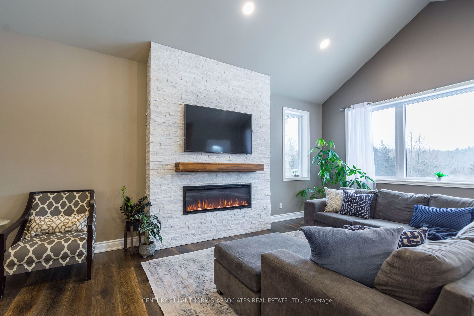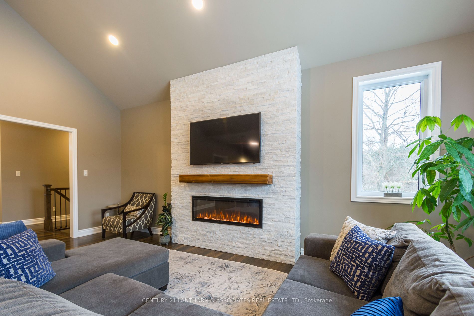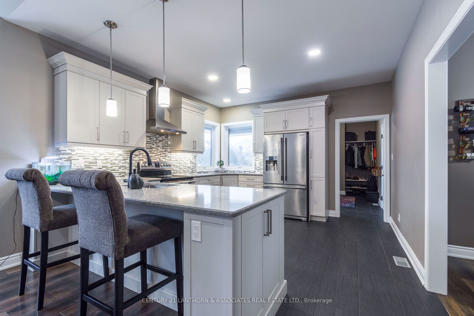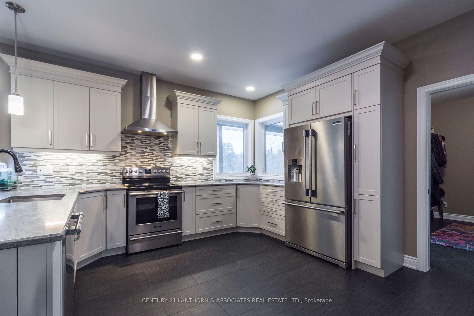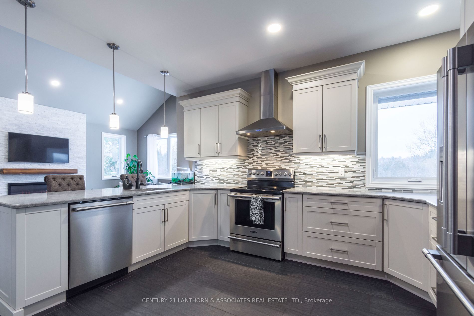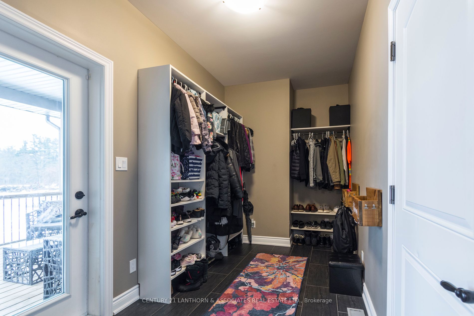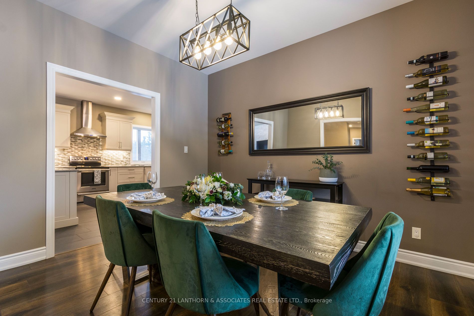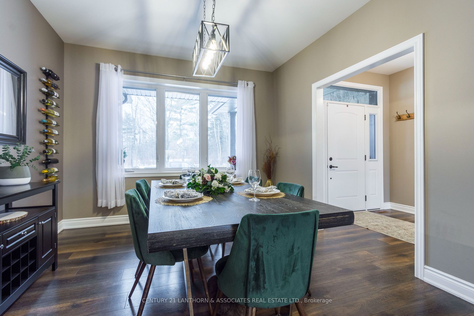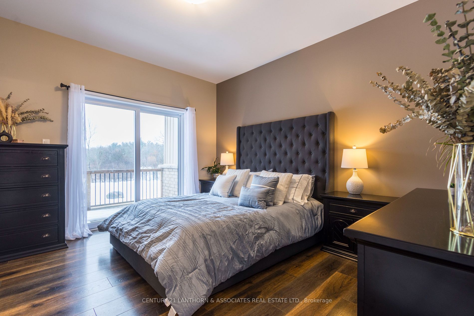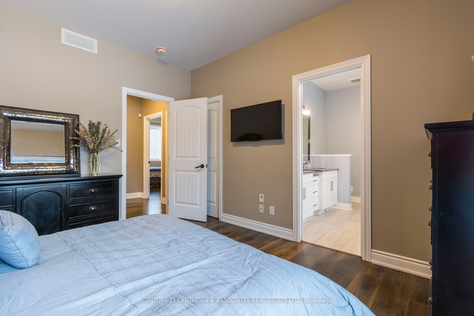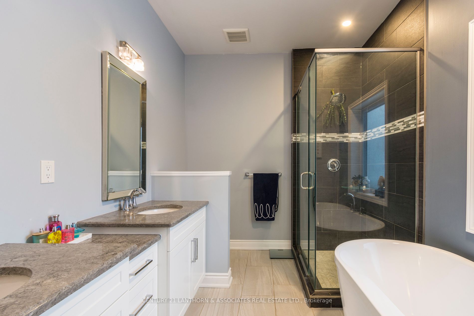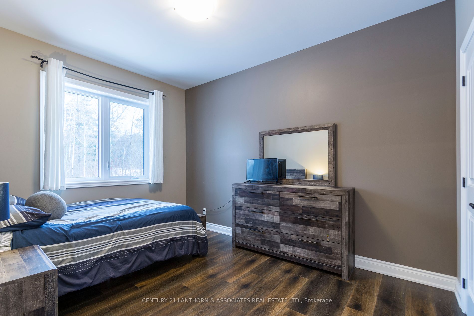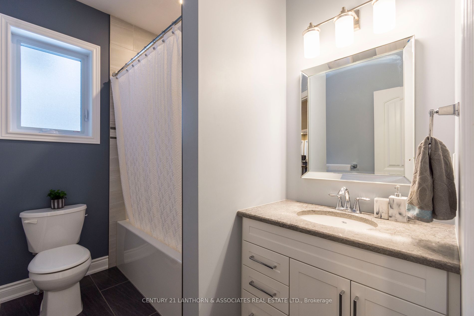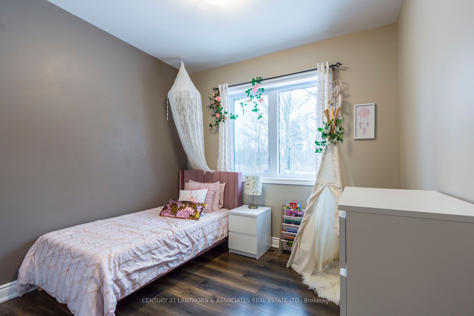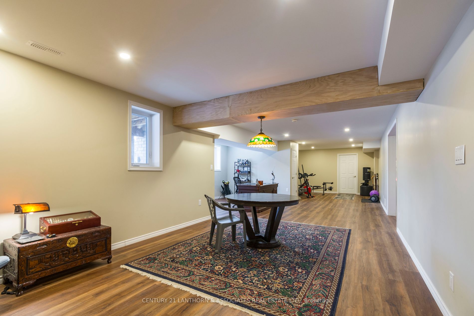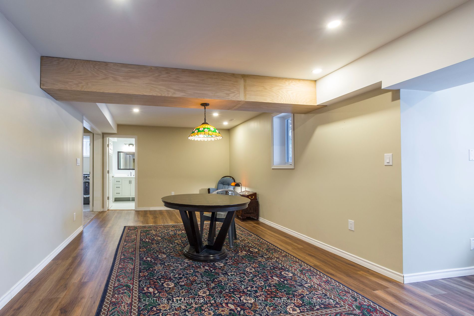$1,099,900
Available - For Sale
Listing ID: X8039480
287 Bullis Rd , Brighton, K0K 1H0, Ontario
| Stunning Colorado Ranch Style Bungalow on a magnificent 2.5 acre property across the street from the coveted Timber Ridge Golf Course. You can have it all with this exceptional home. Huge chef's kitchen, family size breakfast area, family room with vaulted ceiling, floor to ceiling stone fireplace and walk-out to a covered patio. Incredible forested country views. Elegant dining room to host dinner parties. 3 Spacious bedrooms, luxurious primary that offers an amazing en-suite bathroom with freestanding tub, double vanity, private tiled stand-alone shower & large walk-in closet. Main level features a mudroom with built-in cabinets & bench with one of two access points to the attached 2 car garage. Lower level features Superb work-from-home office space boasting bright natural light from your full size windows overlooking your private backyard, potential for additional bedrooms, 3pc bath with amazing spa steam shower, spacious laundry room, storage area & room for your own indoor gym. |
| Price | $1,099,900 |
| Taxes: | $5200.16 |
| Assessment: | $380000 |
| Assessment Year: | 2024 |
| Address: | 287 Bullis Rd , Brighton, K0K 1H0, Ontario |
| Lot Size: | 160.43 x 678.94 (Feet) |
| Acreage: | 2-4.99 |
| Directions/Cross Streets: | 401, Telephone Rd To Bullis Rd |
| Rooms: | 6 |
| Rooms +: | 7 |
| Bedrooms: | 3 |
| Bedrooms +: | |
| Kitchens: | 1 |
| Family Room: | Y |
| Basement: | Finished, Full |
| Approximatly Age: | 6-15 |
| Property Type: | Detached |
| Style: | Bungalow |
| Exterior: | Brick Front, Vinyl Siding |
| Garage Type: | Attached |
| (Parking/)Drive: | Circular |
| Drive Parking Spaces: | 10 |
| Pool: | None |
| Approximatly Age: | 6-15 |
| Property Features: | Campground, Golf, Lake Access, Marina, School, School Bus Route |
| Fireplace/Stove: | Y |
| Heat Source: | Propane |
| Heat Type: | Forced Air |
| Central Air Conditioning: | Central Air |
| Laundry Level: | Lower |
| Sewers: | Septic |
| Water: | Well |
$
%
Years
This calculator is for demonstration purposes only. Always consult a professional
financial advisor before making personal financial decisions.
| Although the information displayed is believed to be accurate, no warranties or representations are made of any kind. |
| CENTURY 21 LANTHORN & ASSOCIATES REAL ESTATE LTD. |
|
|
Ashok ( Ash ) Patel
Broker
Dir:
416.669.7892
Bus:
905-497-6701
Fax:
905-497-6700
| Virtual Tour | Book Showing | Email a Friend |
Jump To:
At a Glance:
| Type: | Freehold - Detached |
| Area: | Northumberland |
| Municipality: | Brighton |
| Neighbourhood: | Rural Brighton |
| Style: | Bungalow |
| Lot Size: | 160.43 x 678.94(Feet) |
| Approximate Age: | 6-15 |
| Tax: | $5,200.16 |
| Beds: | 3 |
| Baths: | 3 |
| Fireplace: | Y |
| Pool: | None |
Locatin Map:
Payment Calculator:

