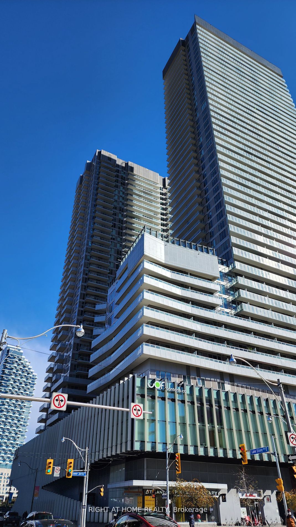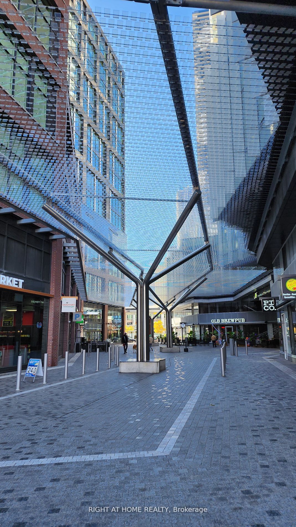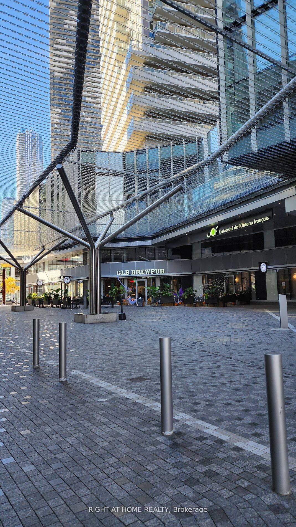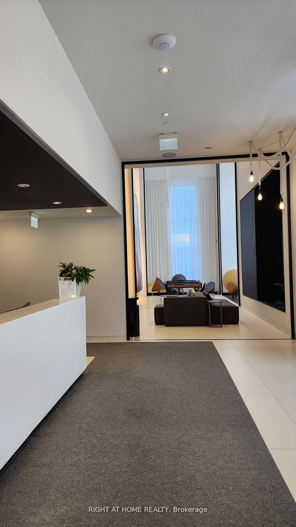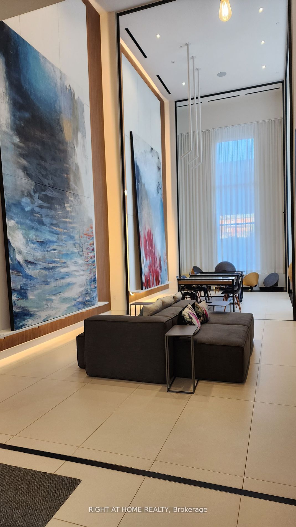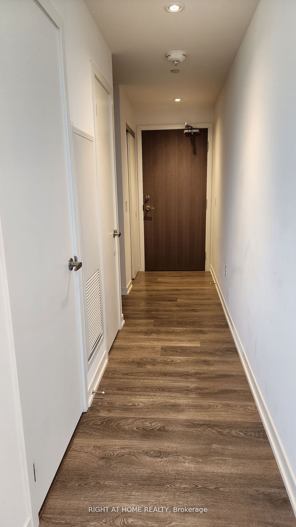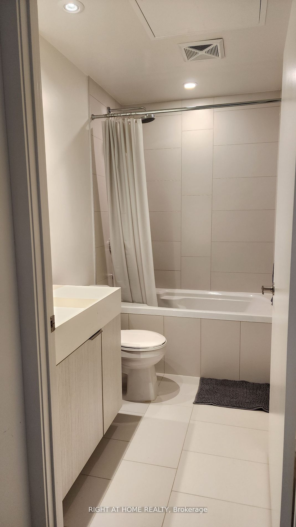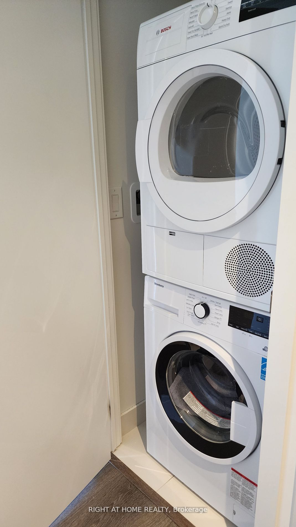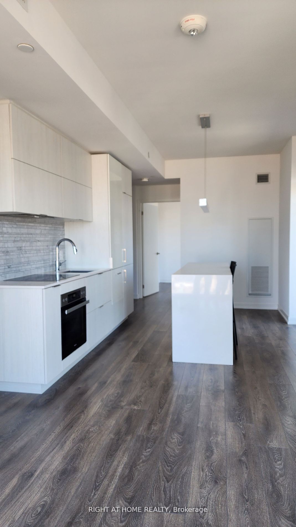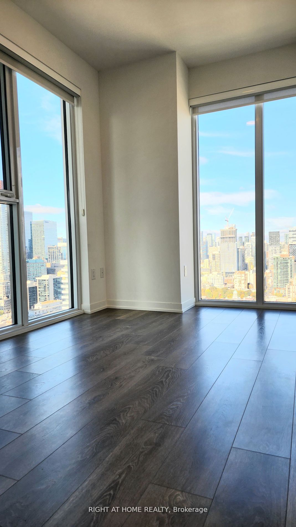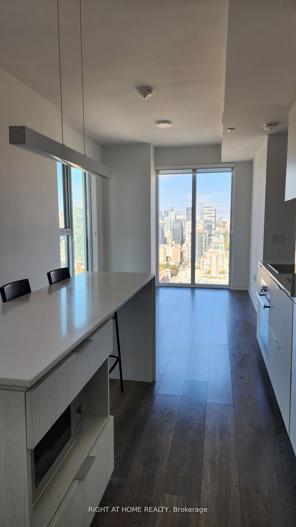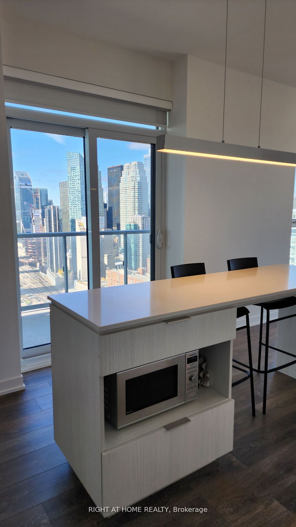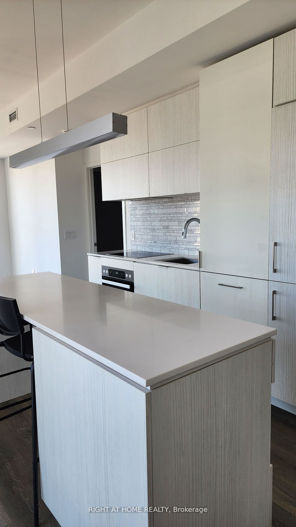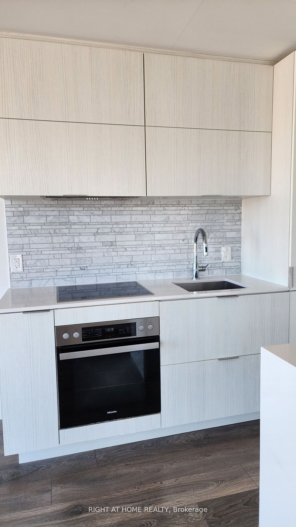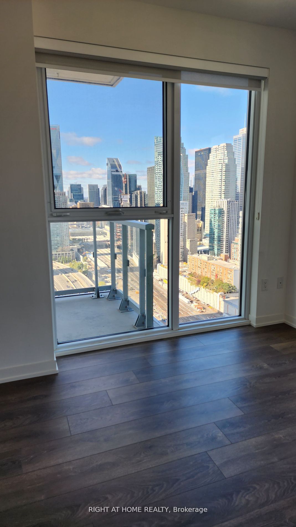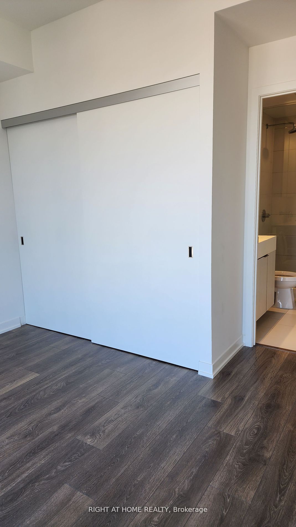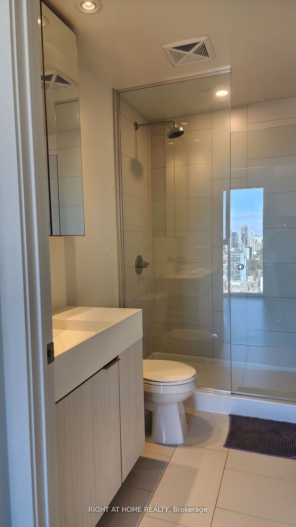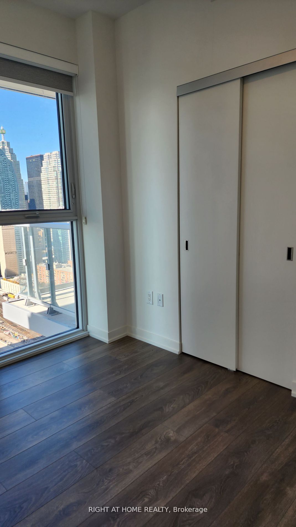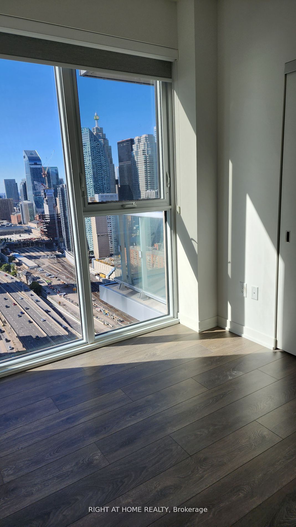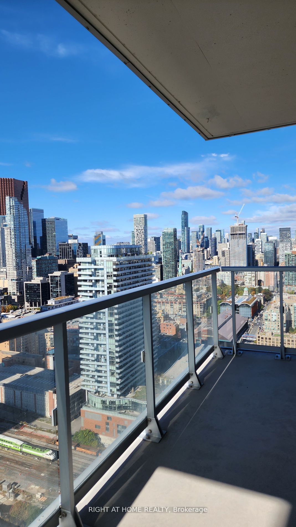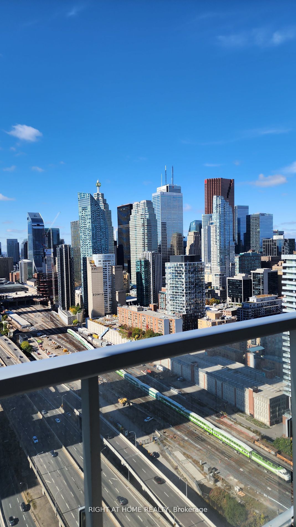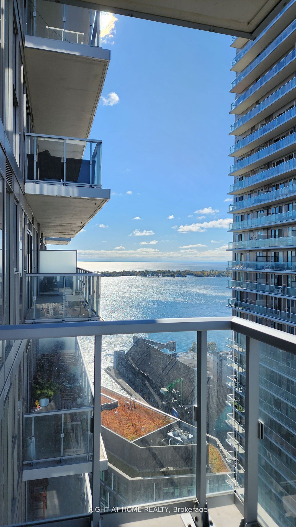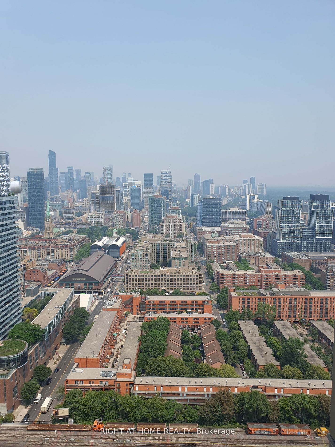$925,000
Available - For Sale
Listing ID: C8021116
20 Richardson St , Unit 3308, Toronto, M5A 0S6, Ontario
| **Location! Location!** New Luxury High Floor 2Bed + 2Wash Suite(772 Sq.Ft + Balcony 129 Sq. Ft)In Daniels Lighthouse East Tower. Spacious Open Concept Layout With Ceiling To Floor And Wall-To-Wall Windows.(Upgraded Smooth Ceilings & Kitchen Backsplash tile) Bright Clear North West Facing With Unobstructed Panoramic Views Of City Of Toronto. Large Family Room With Walkout To Balcony, Premium Kitchen With Modern Cabinetry , Under Counter, Lighting, Tile Backsplash And A Full Suite Of Premium Built-In Appliances. Beautifully Finished Bathrooms With Marble Tiling, Modern Vanities And Premium Fixtures. Luxury Roll Type Window Covering. Steps To TTC Transit, Loblaws, Farm Boy, Sugar Beach, Water's Edge Promenade, George Brown College. Mins To Scotia Arena, Financial District, St. Lawrence Market, Island Ferry. |
| Extras: **Status Certificate Available** |
| Price | $925,000 |
| Taxes: | $3578.19 |
| Maintenance Fee: | 752.48 |
| Address: | 20 Richardson St , Unit 3308, Toronto, M5A 0S6, Ontario |
| Province/State: | Ontario |
| Condo Corporation No | TSCC |
| Level | 33 |
| Unit No | 08 |
| Directions/Cross Streets: | Queens Quay/Lower Jarvis |
| Rooms: | 5 |
| Bedrooms: | 2 |
| Bedrooms +: | |
| Kitchens: | 1 |
| Family Room: | N |
| Basement: | None |
| Approximatly Age: | 0-5 |
| Property Type: | Comm Element Condo |
| Style: | Apartment |
| Exterior: | Brick, Concrete |
| Garage Type: | Underground |
| Garage(/Parking)Space: | 1.00 |
| Drive Parking Spaces: | 1 |
| Park #1 | |
| Parking Type: | Owned |
| Legal Description: | P1-#10 |
| Exposure: | Nw |
| Balcony: | Open |
| Locker: | Owned |
| Pet Permited: | Restrict |
| Retirement Home: | N |
| Approximatly Age: | 0-5 |
| Approximatly Square Footage: | 700-799 |
| Building Amenities: | Bbqs Allowed, Concierge, Gym, Outdoor Pool, Party/Meeting Room, Tennis Court |
| Property Features: | Lake Access, Park, School, Waterfront |
| Maintenance: | 752.48 |
| CAC Included: | Y |
| Water Included: | Y |
| Common Elements Included: | Y |
| Heat Included: | Y |
| Parking Included: | Y |
| Building Insurance Included: | Y |
| Fireplace/Stove: | N |
| Heat Source: | Gas |
| Heat Type: | Forced Air |
| Central Air Conditioning: | Central Air |
| Laundry Level: | Main |
| Elevator Lift: | Y |
$
%
Years
This calculator is for demonstration purposes only. Always consult a professional
financial advisor before making personal financial decisions.
| Although the information displayed is believed to be accurate, no warranties or representations are made of any kind. |
| RIGHT AT HOME REALTY |
|
|
Ashok ( Ash ) Patel
Broker
Dir:
416.669.7892
Bus:
905-497-6701
Fax:
905-497-6700
| Book Showing | Email a Friend |
Jump To:
At a Glance:
| Type: | Condo - Comm Element Condo |
| Area: | Toronto |
| Municipality: | Toronto |
| Neighbourhood: | Waterfront Communities C8 |
| Style: | Apartment |
| Approximate Age: | 0-5 |
| Tax: | $3,578.19 |
| Maintenance Fee: | $752.48 |
| Beds: | 2 |
| Baths: | 2 |
| Garage: | 1 |
| Fireplace: | N |
Locatin Map:
Payment Calculator:

