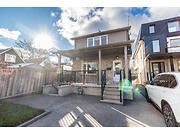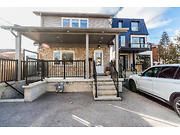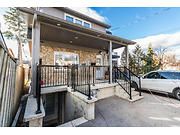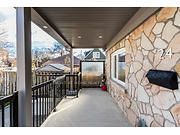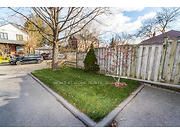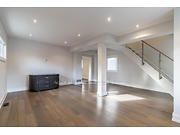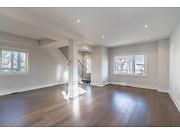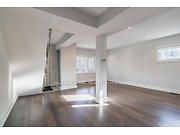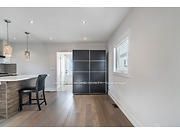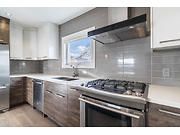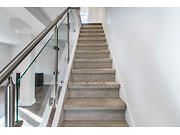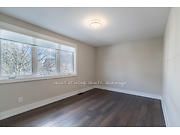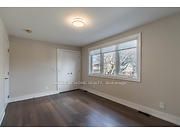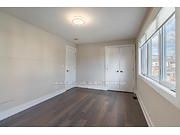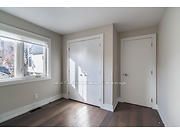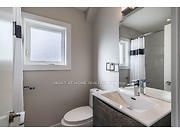$1,298,888
Available - For Sale
Listing ID: W7344972
24 Syndicate Ave , Toronto, M6N 4M5, Ontario
| Welcome to your new home. This property has been renovated top to bottom using only the highest quality materials and craftsmanship. The house features 2 bedroom, 2 bathrooms with a beautiful oversized Eat-In Kitchen, gorgeous hardwood floors, large window to give you tons of natural light, pot lights, the list just goes on. There are 2 bachelor lower level apartments each with a kitchen, 3 piece bathroom with one having a separate entrance from the front of the house and the other having a separate entrance from the rear of the property. There is also an addition separate laundry room for the lower level units. Large 2 car detached garage with extra storage space. This is an up and coming neighborhood and to find a house in this condition with these features is very rare. Hurry as delay may mean disappointment. |
| Extras: Furnace, central air conditioner and 2 tankless water heaters are owned. Three separate hydro meters, one gas meter, one water meter. |
| Price | $1,298,888 |
| Taxes: | $4317.45 |
| Address: | 24 Syndicate Ave , Toronto, M6N 4M5, Ontario |
| Lot Size: | 25.00 x 116.33 (Feet) |
| Directions/Cross Streets: | Eglinton/Weston |
| Rooms: | 5 |
| Rooms +: | 3 |
| Bedrooms: | 2 |
| Bedrooms +: | |
| Kitchens: | 1 |
| Kitchens +: | 2 |
| Family Room: | N |
| Basement: | Apartment, Sep Entrance |
| Property Type: | Detached |
| Style: | 2-Storey |
| Exterior: | Brick, Vinyl Siding |
| Garage Type: | Detached |
| (Parking/)Drive: | Mutual |
| Drive Parking Spaces: | 0 |
| Pool: | None |
| Fireplace/Stove: | N |
| Heat Source: | Gas |
| Heat Type: | Forced Air |
| Central Air Conditioning: | Central Air |
| Sewers: | Sewers |
| Water: | Municipal |
$
%
Years
This calculator is for demonstration purposes only. Always consult a professional
financial advisor before making personal financial decisions.
| Although the information displayed is believed to be accurate, no warranties or representations are made of any kind. |
| RIGHT AT HOME REALTY |
|
|
Ashok ( Ash ) Patel
Broker
Dir:
416.669.7892
Bus:
905-497-6701
Fax:
905-497-6700
| Virtual Tour | Book Showing | Email a Friend |
Jump To:
At a Glance:
| Type: | Freehold - Detached |
| Area: | Toronto |
| Municipality: | Toronto |
| Neighbourhood: | Mount Dennis |
| Style: | 2-Storey |
| Lot Size: | 25.00 x 116.33(Feet) |
| Tax: | $4,317.45 |
| Beds: | 2 |
| Baths: | 4 |
| Fireplace: | N |
| Pool: | None |
Locatin Map:
Payment Calculator:

