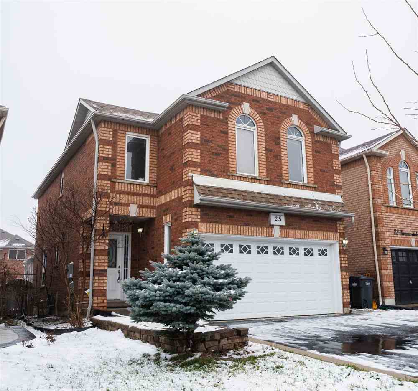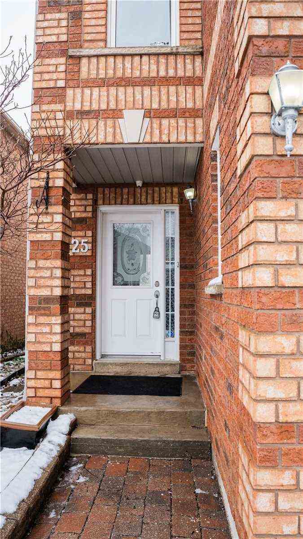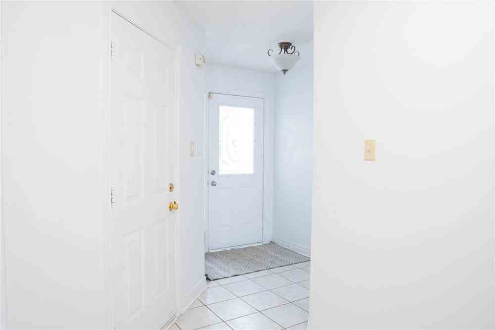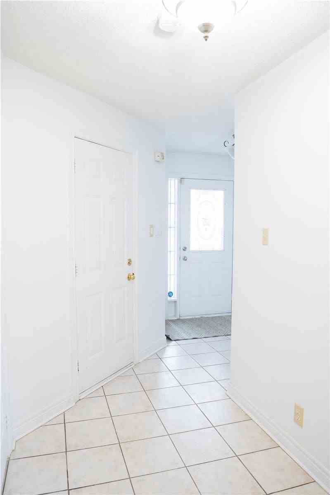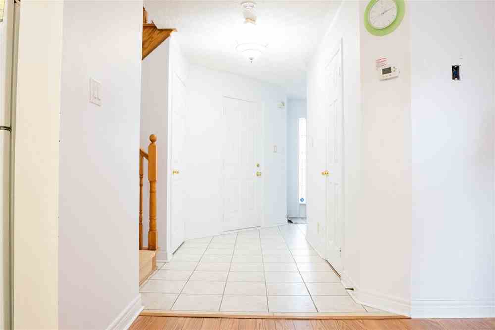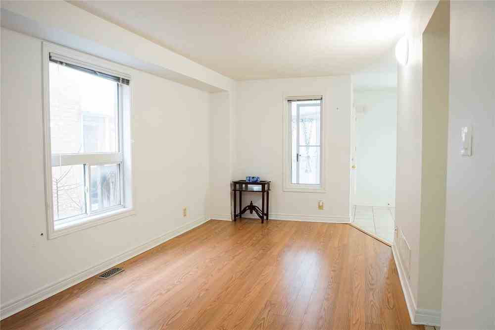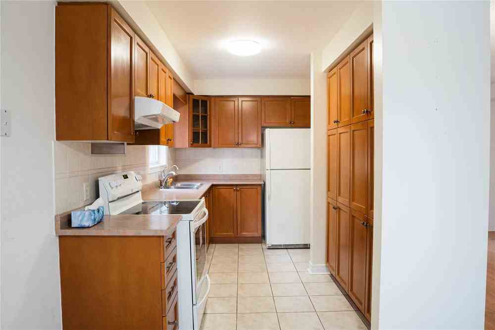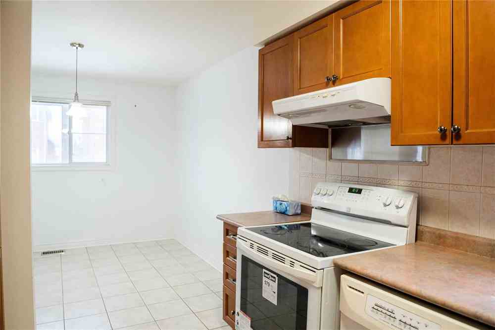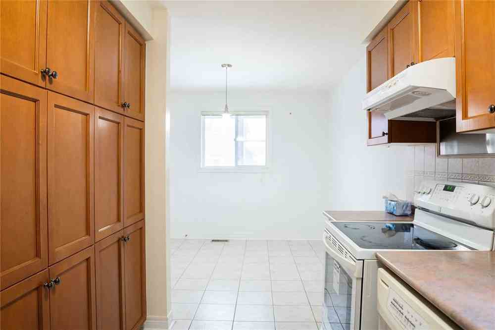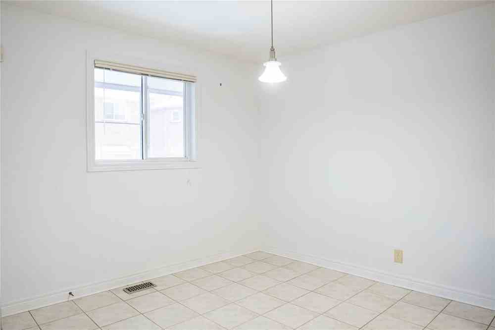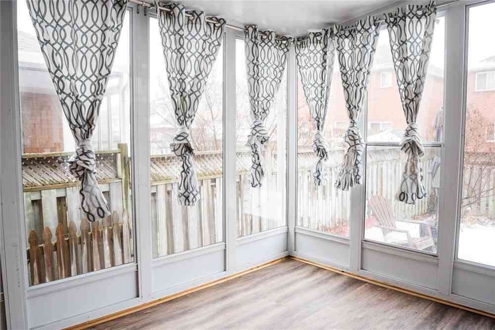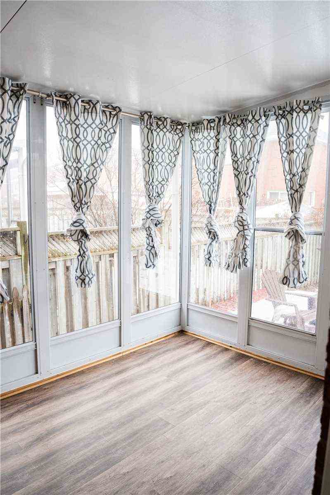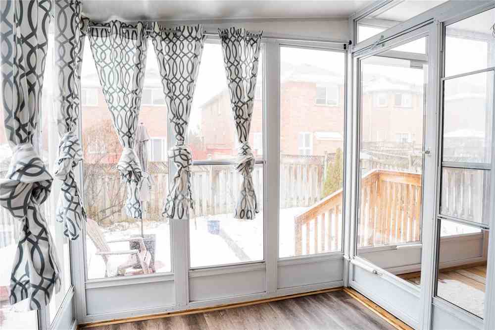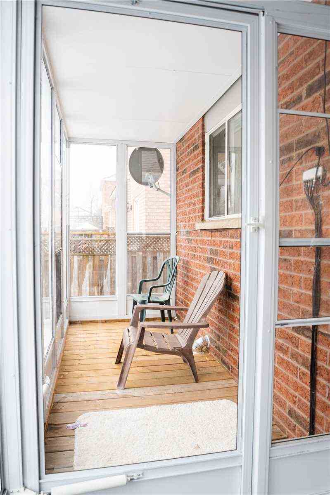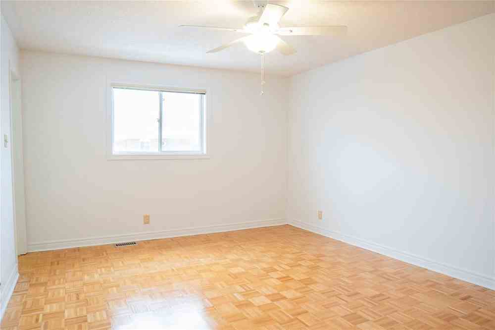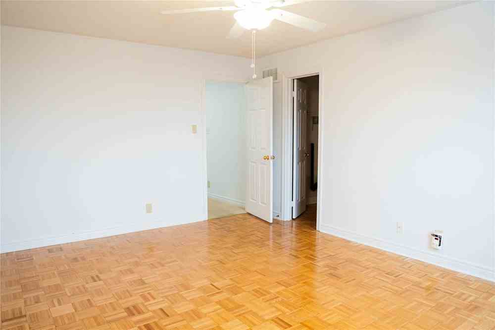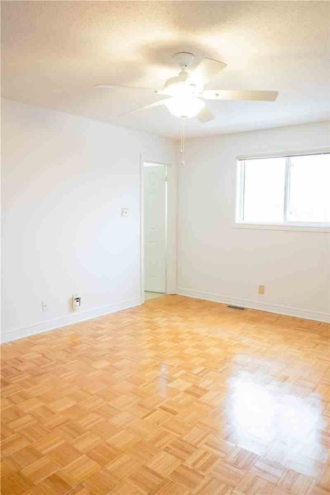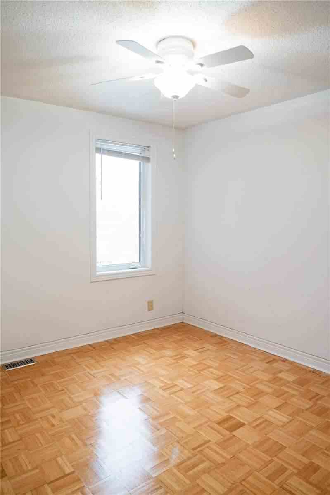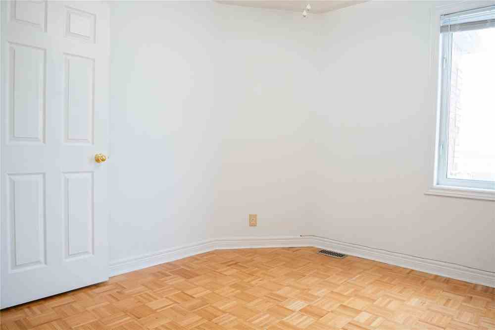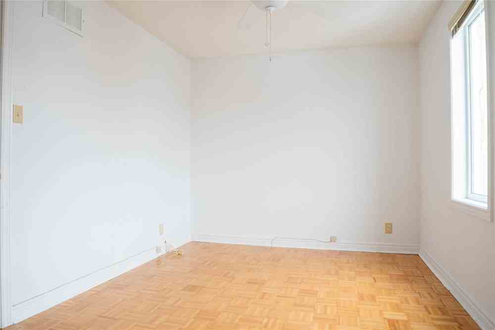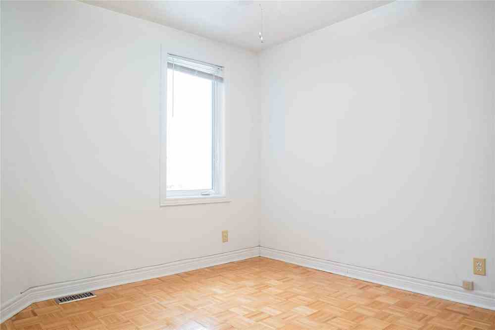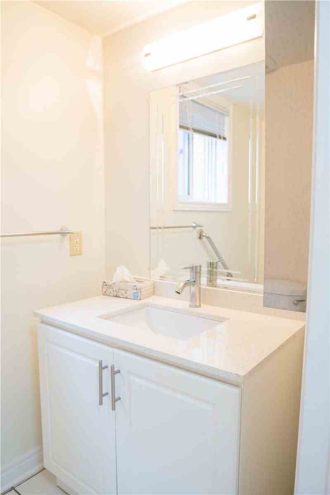Leased
Listing ID: W5875374
25 Summerdale Crescent , Brampton, L6X 4V8, Ontario
| Welcome To This Spacious 4 Bed + 3.5 Bath Home In The Highly Sought-After Location Of Brampton. The House Boasts A Bright And Open Concept Layout With Lots Of Natural Light Flowing Throughout The Space. A Bonus Sunroom Perfect For Enjoying The Outdoors All Year Round. Enjoy A Fully Finished Basement That Can Be Used As A Rec Room Or Studio Living All Complete With A Kitchen. |
| Extras: The House Is Conveniently Located Close To Malls, Transit, Highway, Groceries, Shopping And More. |
| Listed Price | $3,300 |
| DOM | 6 |
| Payment Frequency: | Monthly |
| Deposit Required: | Y |
| Credit Check: | Y |
| Employment Letter | Y |
| References Required: | Y |
| Occupancy: | Vacant |
| Address: | 25 Summerdale Crescent , Brampton, L6X 4V8, Ontario |
| Directions/Cross Streets: | Bovaird/Chinguacousy |
| Rooms: | 9 |
| Bedrooms: | 4 |
| Bedrooms +: | |
| Kitchens: | 1 |
| Family Room: | N |
| Basement: | Finished |
| Furnished: | N |
| Level/Floor | Room | Length(ft) | Width(ft) | Descriptions | |
| Room 1 | Main | Living | 48.41 | 32.6 | Parquet Floor, Combined W/Dining |
| Room 2 | Main | Dining | 32.6 | 32.6 | Parquet Floor, Combined W/Living |
| Room 3 | Main | Kitchen | 48.41 | 29.91 | Ceramic Floor, Combined W/Br, Pantry |
| Room 4 | Main | Breakfast | 48.41 | 40.67 | Ceramic Floor, Combined W/Kitchen |
| Room 5 | 2nd | Prim Bdrm | 53.04 | 40.67 | Parquet Floor, 4 Pc Ensuite, W/I Closet |
| Room 6 | 2nd | 2nd Br | 45.82 | 32.8 | Parquet Floor |
| Room 7 | 2nd | 3rd Br | 33.98 | 32.8 | Parquet Floor |
| Room 8 | 2nd | 4th Br | 33.98 | 28.18 | Parquet Floor |
| Room 9 | Bsmt | Rec | 55.73 | 40.25 | Laminate |
| Room 10 | Bsmt | Other | 32.6 | 32.6 | Laminate |
| Washroom Type | No. of Pieces | Level |
| Washroom Type 1 | 3 | 2nd |
| Washroom Type 2 | 3 | Bsmt |
| Washroom Type 3 | 2 | Main |
| Property Type: | Detached |
| Style: | 2-Storey |
| Exterior: | Brick |
| Garage Type: | Attached |
| (Parking/)Drive: | Private |
| Drive Parking Spaces: | 2 |
| Pool: | None |
| Private Entrance: | N |
| Laundry Access: | Ensuite |
| Approximatly Square Footage: | 1500-2000 |
| All Inclusive: | N |
| CAC Included: | Y |
| Hydro Included: | N |
| Water Included: | N |
| Cabel TV Included: | N |
| Common Elements Included: | N |
| Heat Included: | N |
| Parking Included: | Y |
| Fireplace/Stove: | N |
| Heat Source: | Gas |
| Heat Type: | Forced Air |
| Central Air Conditioning: | Central Air |
| Sewers: | Sewers |
| Water: | Municipal |
| Although the information displayed is believed to be accurate, no warranties or representations are made of any kind. |
| SAVE MAX ACHIEVERS REALTY, BROKERAGE |
|
|
Ashok ( Ash ) Patel
Broker
Dir:
416.669.7892
Bus:
905-497-6701
Fax:
905-497-6700
| Email a Friend |
Jump To:
At a Glance:
| Type: | Freehold - Detached |
| Area: | Peel |
| Municipality: | Brampton |
| Neighbourhood: | Fletcher's Meadow |
| Style: | 2-Storey |
| Beds: | 4 |
| Baths: | 4 |
| Fireplace: | N |
| Pool: | None |
Locatin Map:

