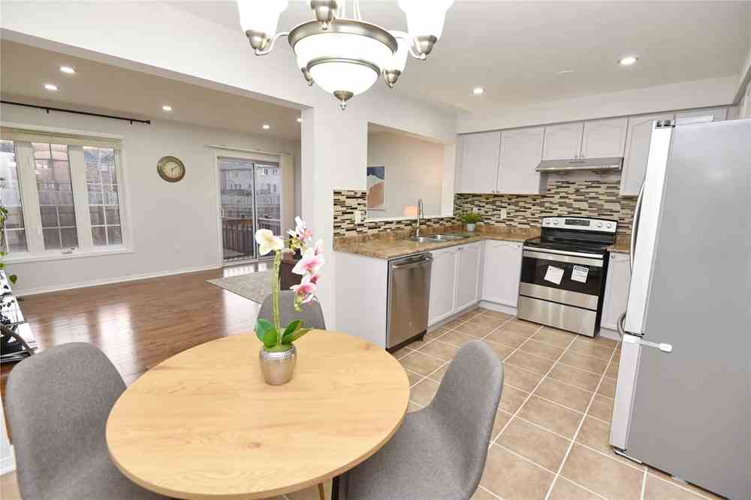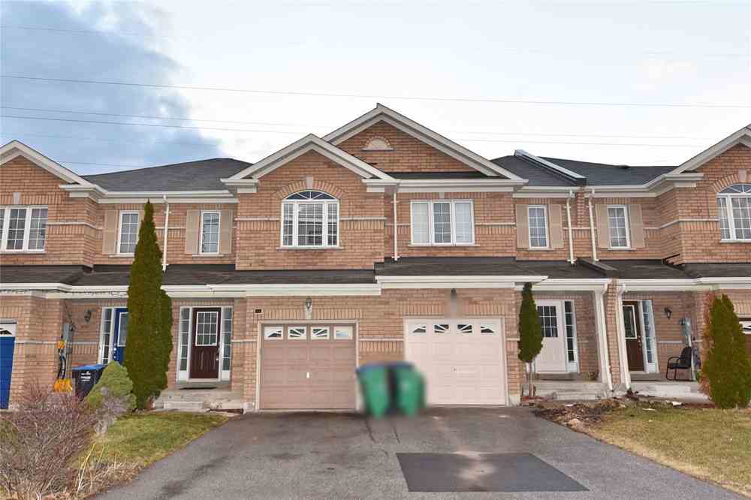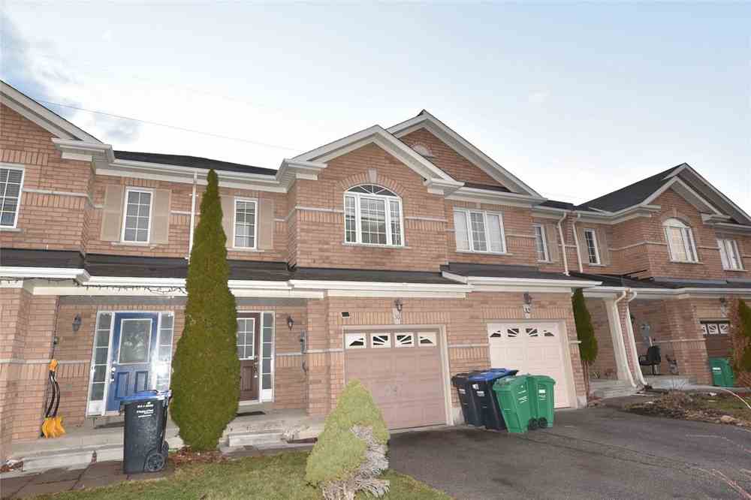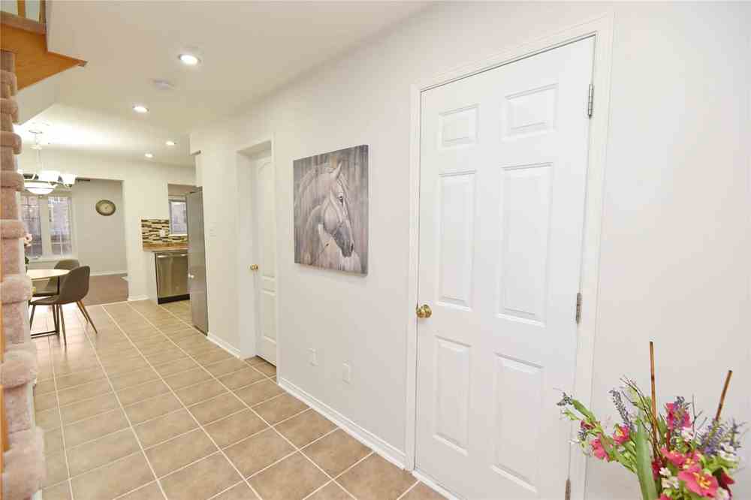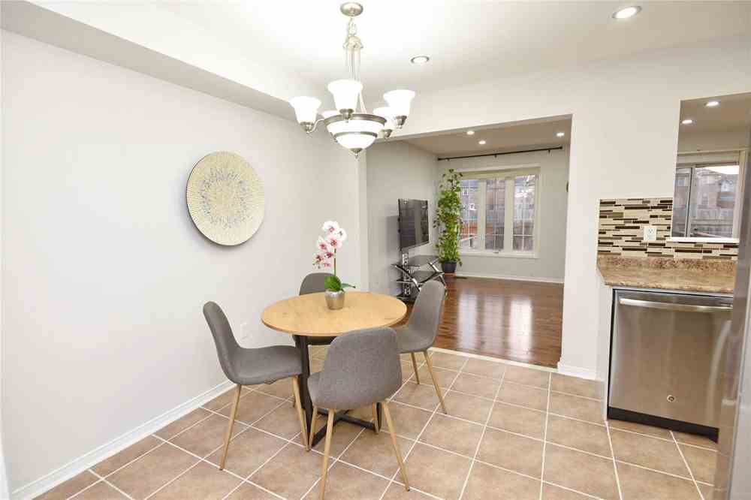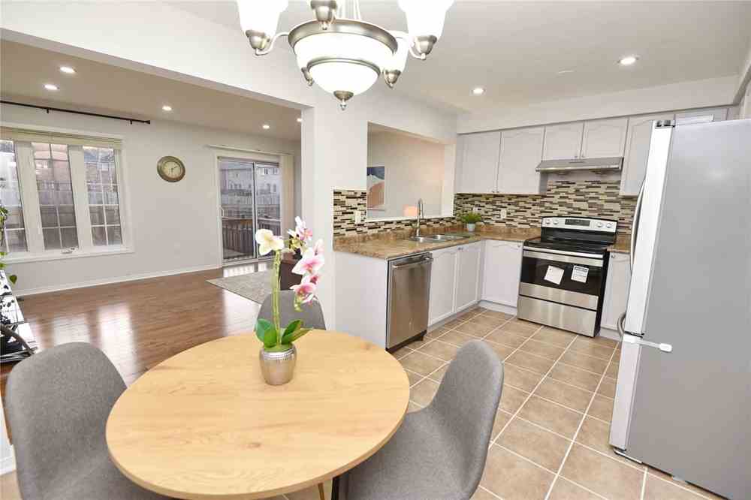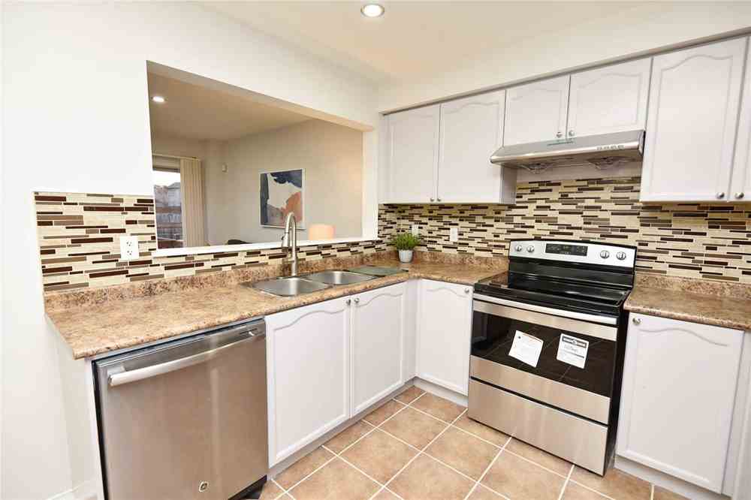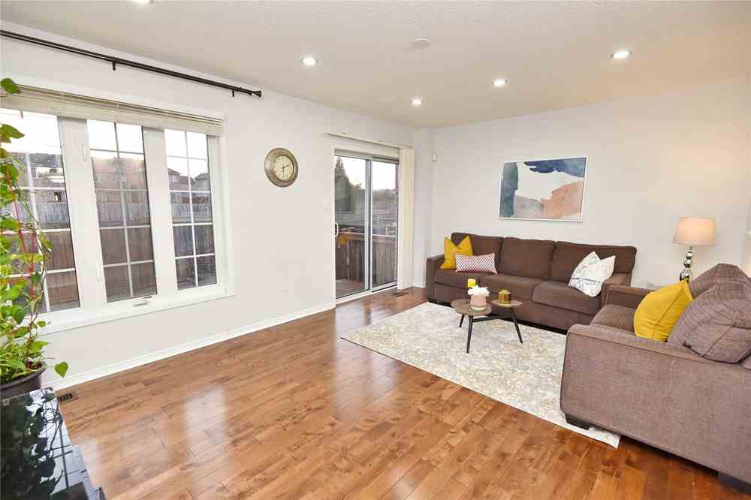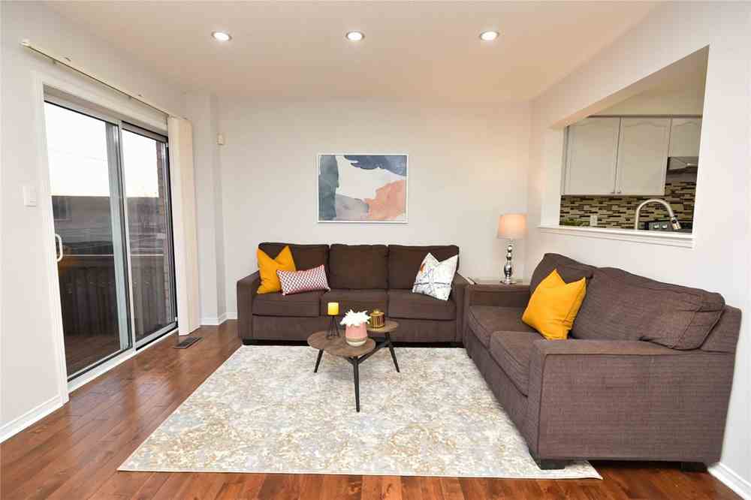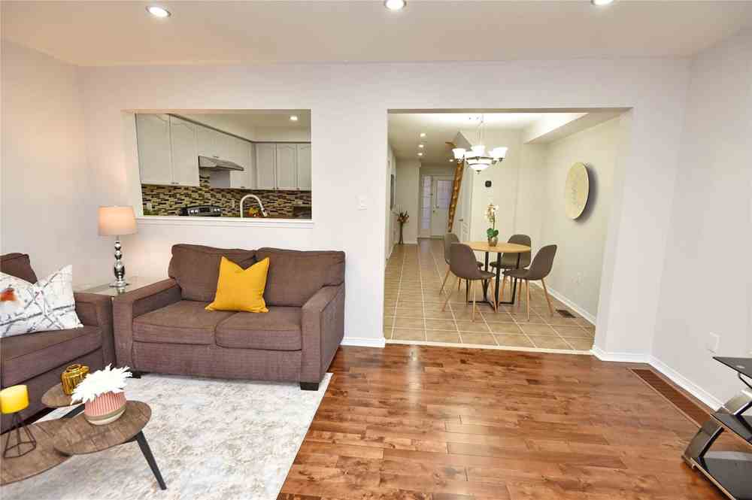Sold
Listing ID: W5166914
30 Wicklow Rd , Brampton, L6X0J7, Ontario
| Meticulously Maintained Freehold Townhome On A Private Lot Backing Onto Green Space.Bright Open Concept Layout W/A Spacious Foyer W/Ceramic Tiles, Large Living/Dining Room With Walk-Out To Yard,Family Size Eat-In Kitchen,,Master Bedroom W/4 Pc Ensuite & His/Hers Closet,Another Large Bedroom Can Be Used As A 2nd Master. Inside Garage Entry & Entrance To Backyard From Garage.Traditional Depth Backyard Offers Complete Privacy, Ideal For Entertaining. |
| Extras: All Elf's And Window Coverings, S/S Stove,S/S Fridge,S/S Dish Washer,Washer,Dryer,Light Fixture,Window Coverings,Steps To Good Schools, Parks, Transit & Shopping. Minutes To Go Station, Walmart, Home Depot & Other Amenities. |
| Listed Price | $799,000 |
| Taxes: | $3765.57 |
| DOM | 17 |
| Occupancy: | Owner |
| Address: | 30 Wicklow Rd , Brampton, L6X0J7, Ontario |
| Lot Size: | 19.69 x 100.07 (Feet) |
| Directions/Cross Streets: | Williams Pkwy & Chinguacousy |
| Rooms: | 6 |
| Bedrooms: | 3 |
| Bedrooms +: | |
| Kitchens: | 1 |
| Family Room: | N |
| Basement: | Unfinished |
| Level/Floor | Room | Length(ft) | Width(ft) | Descriptions | |
| Room 1 | Main | Living | 16.6 | 12 | Open Concept, W/O To Yard, Hardwood Floor |
| Room 2 | Main | Dining | 16.6 | 12 | Combined W/Living, W/O To Yard, Ceramic Floor |
| Room 3 | Lower | Kitchen | 16.6 | 12 | Eat-In Kitchen, Ceramic Floor, Ceramic Floor |
| Room 4 | 2nd | Master | 14.2 | 12 | 4 Pc Ensuite, His/Hers Closets, Laminate |
| Room 5 | 2nd | 2nd Br | 18.79 | 11.41 | Double Closet, Laminate |
| Room 6 | 2nd | 3rd Br | 9.84 | 8 | Closet, Laminate |
| Washroom Type | No. of Pieces | Level |
| Washroom Type 1 | 2 | Main |
| Washroom Type 2 | 4 | 2nd |
| Property Type: | Att/Row/Twnhouse |
| Style: | 2-Storey |
| Exterior: | Brick |
| Garage Type: | Attached |
| (Parking/)Drive: | Private |
| Drive Parking Spaces: | 2 |
| Pool: | None |
| Fireplace/Stove: | N |
| Heat Source: | Gas |
| Heat Type: | Forced Air |
| Central Air Conditioning: | Central Air |
| Sewers: | Sewers |
| Water: | Municipal |
| Although the information displayed is believed to be accurate, no warranties or representations are made of any kind. |
| SAVE MAX ACHIEVERS REALTY, BROKERAGE |
|
|
Ashok ( Ash ) Patel
Broker
Dir:
416.669.7892
Bus:
905-497-6701
Fax:
905-497-6700
| Virtual Tour | Email a Friend |
Jump To:
At a Glance:
| Type: | Freehold - Att/Row/Twnhouse |
| Area: | Peel |
| Municipality: | Brampton |
| Neighbourhood: | Credit Valley |
| Style: | 2-Storey |
| Lot Size: | 19.69 x 100.07(Feet) |
| Tax: | $3,765.57 |
| Beds: | 3 |
| Baths: | 3 |
| Fireplace: | N |
| Pool: | None |
Locatin Map:

