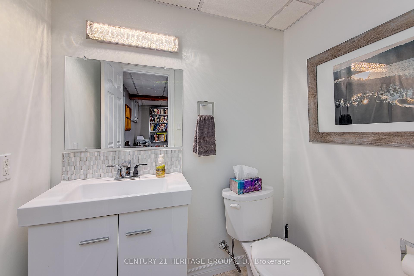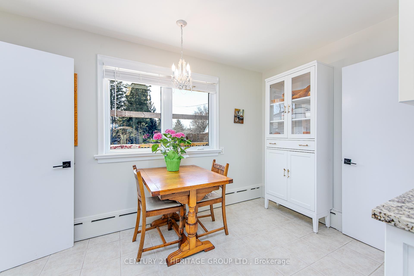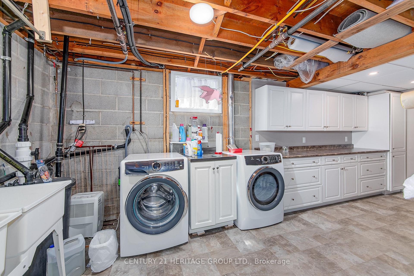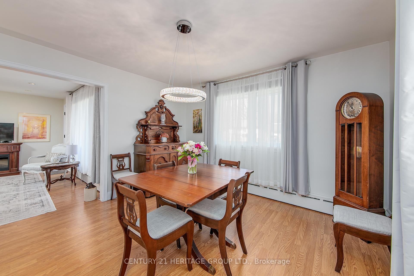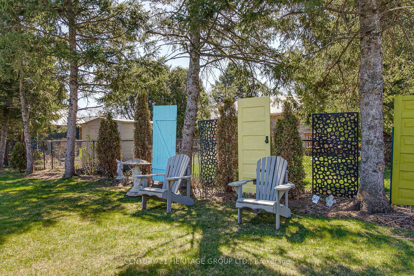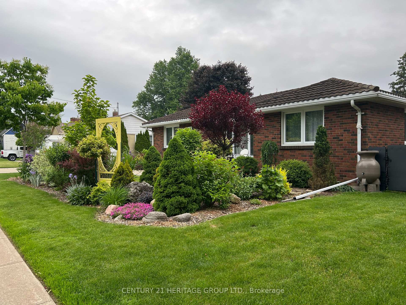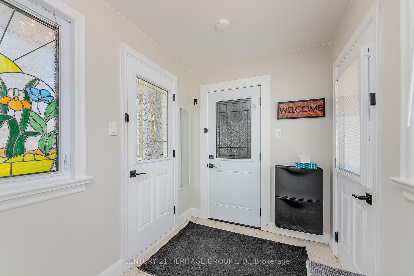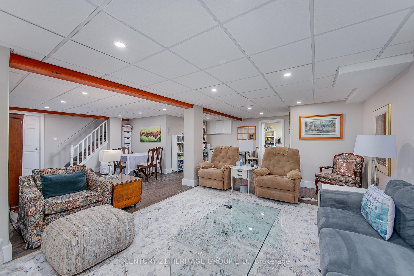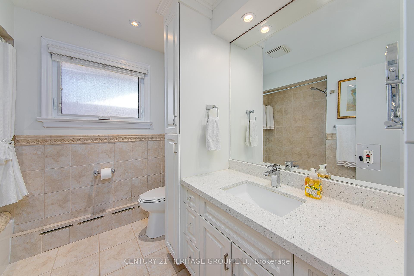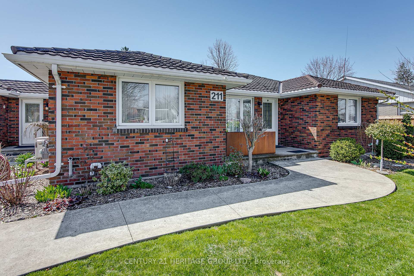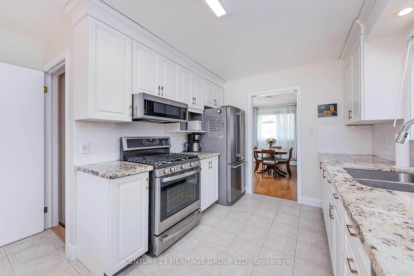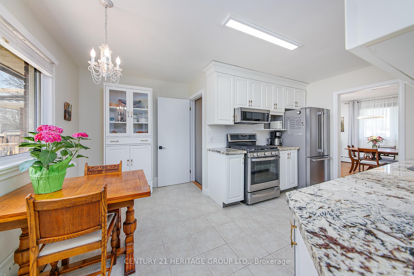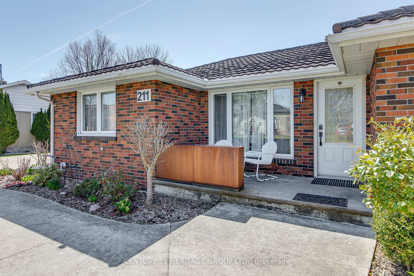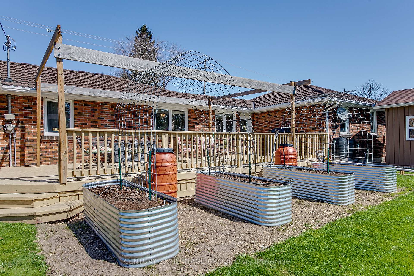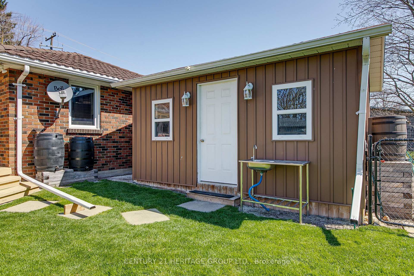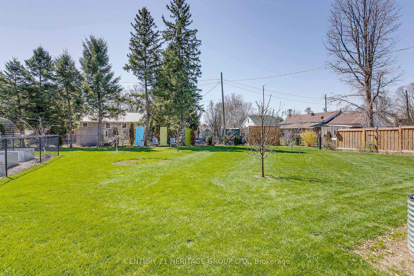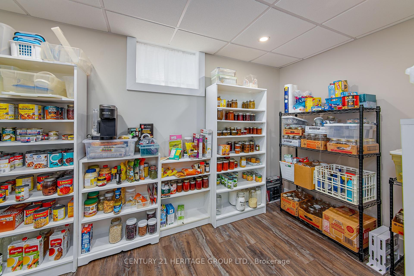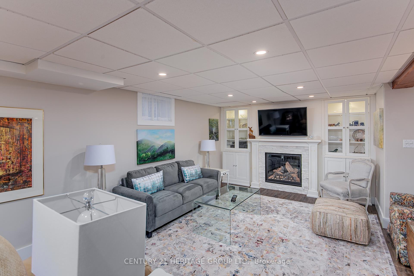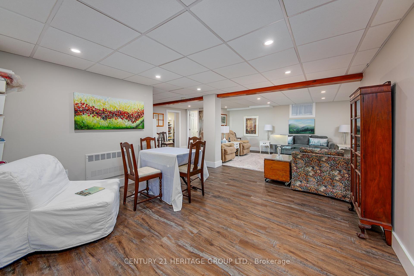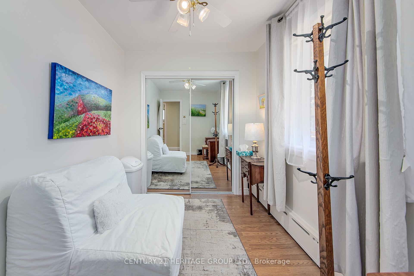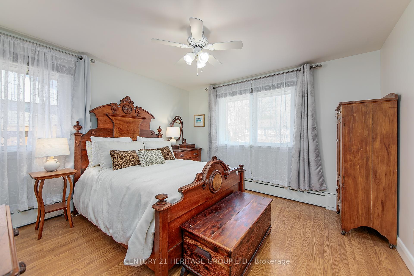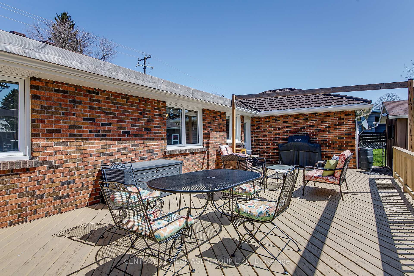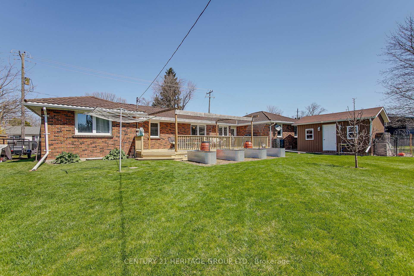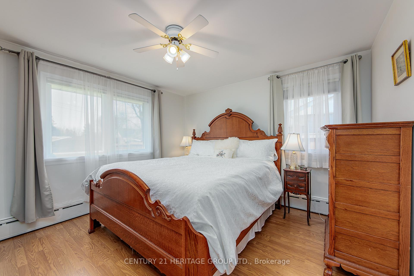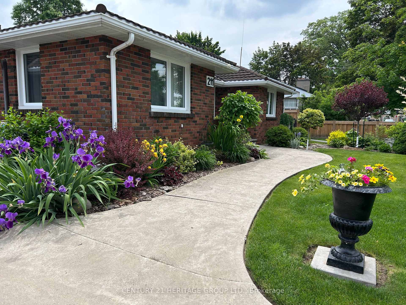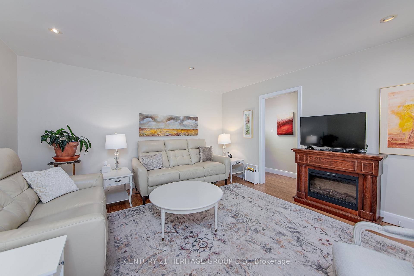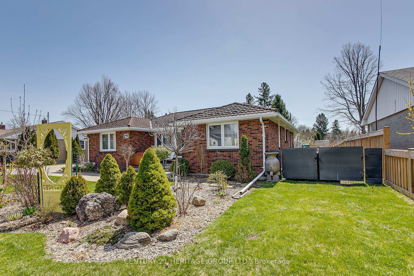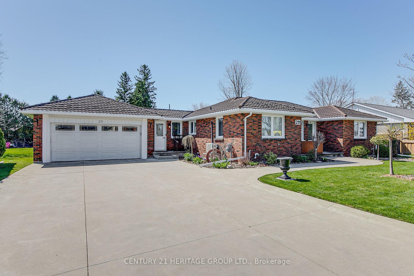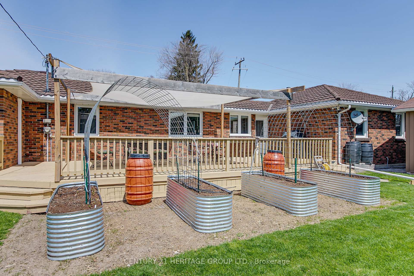$895,000
Available - For Sale
Listing ID: N12206583
211 Albert Stre , New Tecumseth, L9R 1B6, Simcoe
| Welcome to 211 Albert Street West, a brick bungalow in the heart of Alliston. It's conveniently located near schools, parks, shopping, and Stevenson Memorial Hospital. Property Features: Poured Concrete Driveway, Oversized Double Car Garage with opener, One Step Entry, Second driveway access ( Boats, Motorhomes, Trailers), High efficiency Natural Gas Boiler heating system, Two Head ductless heat pump (AC and heating), Metal Roof (Terra Cotta Design), Oversized Residential lot, Well Maintained Property, Spacious Deck, Central Vac, Separate Workshop with Hydro, Generator inlet box, Surge Protector |
| Price | $895,000 |
| Taxes: | $3714.77 |
| Occupancy: | Owner |
| Address: | 211 Albert Stre , New Tecumseth, L9R 1B6, Simcoe |
| Acreage: | < .50 |
| Directions/Cross Streets: | Albert Street West and King Street South |
| Rooms: | 8 |
| Rooms +: | 1 |
| Bedrooms: | 3 |
| Bedrooms +: | 1 |
| Family Room: | T |
| Basement: | Partially Fi |
| Level/Floor | Room | Length(ft) | Width(ft) | Descriptions | |
| Room 1 | Main | Kitchen | 15.74 | 12.14 | Granite Counters, Large Window, Tile Floor |
| Room 2 | Main | Dining Ro | 10.76 | 12.14 | Large Window, Laminate |
| Room 3 | Main | Living Ro | 13.78 | 14.43 | Large Window, Laminate |
| Room 4 | Main | Bedroom | 12.14 | 12.14 | South View, Laminate |
| Room 5 | Main | Bedroom 2 | 12.14 | 12.3 | North View, Laminate |
| Room 6 | Main | Bedroom | 11.15 | 7.35 | Laminate |
| Room 7 | Main | Bathroom | 8.53 | 8.2 | Quartz Counter, 4 Pc Bath, Tile Floor |
| Room 8 | Basement | Family Ro | 29.19 | 21.32 | Fireplace, B/I Bookcase, Vinyl Floor |
| Room 9 | Basement | Utility R | 28.21 | 9.18 | Combined w/Laundry |
| Room 10 | Basement | Bedroom | 11.81 | 6.89 | |
| Room 11 | Basement | Bathroom | 5.9 | 4.26 |
| Washroom Type | No. of Pieces | Level |
| Washroom Type 1 | 4 | Main |
| Washroom Type 2 | 2 | Basement |
| Washroom Type 3 | 0 | |
| Washroom Type 4 | 0 | |
| Washroom Type 5 | 0 | |
| Washroom Type 6 | 4 | Main |
| Washroom Type 7 | 2 | Basement |
| Washroom Type 8 | 0 | |
| Washroom Type 9 | 0 | |
| Washroom Type 10 | 0 | |
| Washroom Type 11 | 4 | Main |
| Washroom Type 12 | 2 | Basement |
| Washroom Type 13 | 0 | |
| Washroom Type 14 | 0 | |
| Washroom Type 15 | 0 | |
| Washroom Type 16 | 4 | Main |
| Washroom Type 17 | 2 | Basement |
| Washroom Type 18 | 0 | |
| Washroom Type 19 | 0 | |
| Washroom Type 20 | 0 |
| Total Area: | 0.00 |
| Approximatly Age: | 51-99 |
| Property Type: | Detached |
| Style: | Bungalow |
| Exterior: | Brick, Concrete Block |
| Garage Type: | Attached |
| (Parking/)Drive: | Available, |
| Drive Parking Spaces: | 6 |
| Park #1 | |
| Parking Type: | Available, |
| Park #2 | |
| Parking Type: | Available |
| Park #3 | |
| Parking Type: | Inside Ent |
| Pool: | None |
| Other Structures: | Workshop |
| Approximatly Age: | 51-99 |
| Approximatly Square Footage: | 1100-1500 |
| Property Features: | Fenced Yard, Hospital |
| CAC Included: | N |
| Water Included: | N |
| Cabel TV Included: | N |
| Common Elements Included: | N |
| Heat Included: | N |
| Parking Included: | N |
| Condo Tax Included: | N |
| Building Insurance Included: | N |
| Fireplace/Stove: | Y |
| Heat Type: | Radiant |
| Central Air Conditioning: | Other |
| Central Vac: | Y |
| Laundry Level: | Syste |
| Ensuite Laundry: | F |
| Elevator Lift: | False |
| Sewers: | Sewer |
| Utilities-Cable: | A |
| Utilities-Hydro: | Y |
$
%
Years
This calculator is for demonstration purposes only. Always consult a professional
financial advisor before making personal financial decisions.
| Although the information displayed is believed to be accurate, no warranties or representations are made of any kind. |
| CENTURY 21 HERITAGE GROUP LTD. |
|
|
Ashok ( Ash ) Patel
Broker
Dir:
416.669.7892
Bus:
905-497-6701
Fax:
905-497-6700
| Virtual Tour | Book Showing | Email a Friend |
Jump To:
At a Glance:
| Type: | Freehold - Detached |
| Area: | Simcoe |
| Municipality: | New Tecumseth |
| Neighbourhood: | Alliston |
| Style: | Bungalow |
| Approximate Age: | 51-99 |
| Tax: | $3,714.77 |
| Beds: | 3+1 |
| Baths: | 2 |
| Fireplace: | Y |
| Pool: | None |
Locatin Map:
Payment Calculator:

