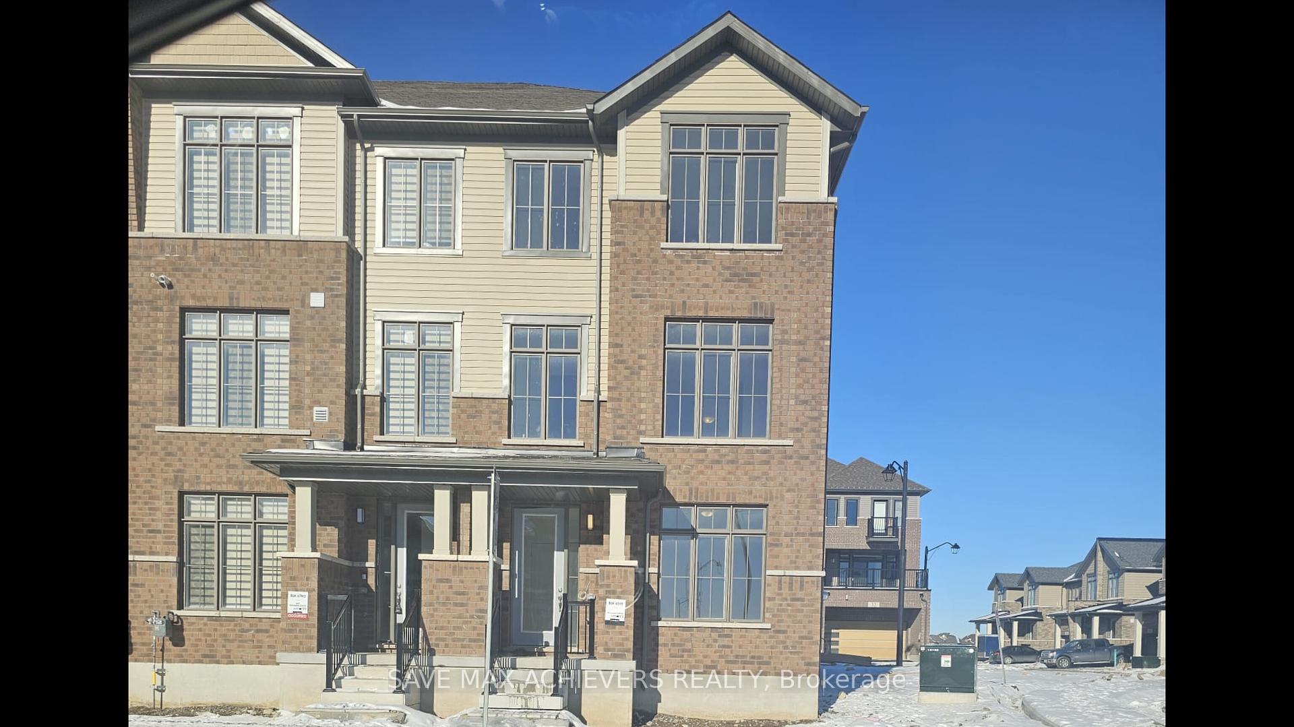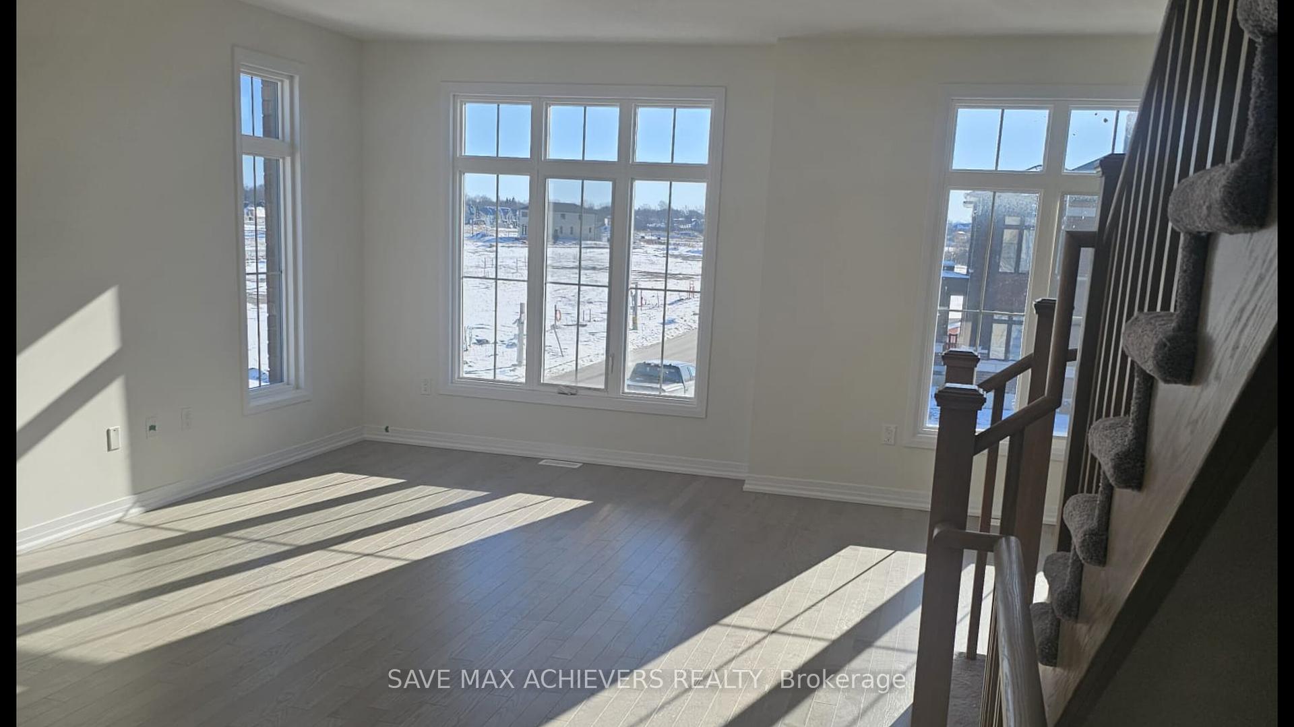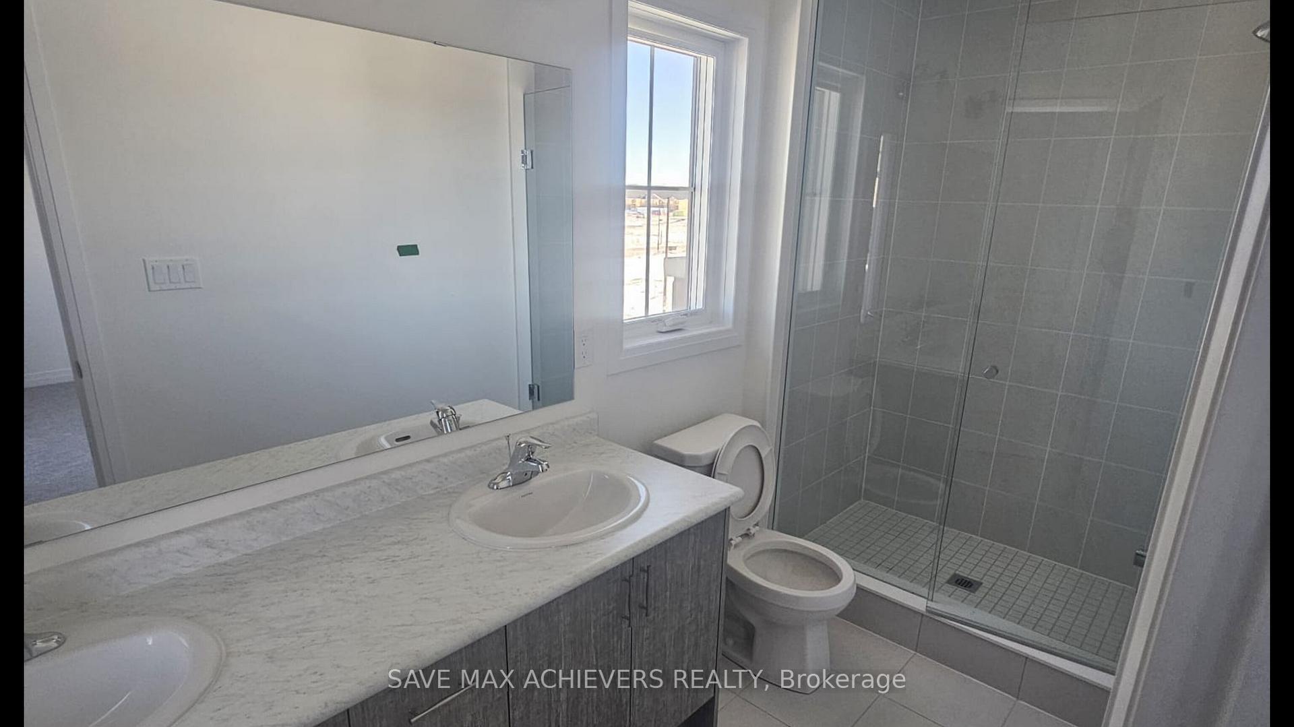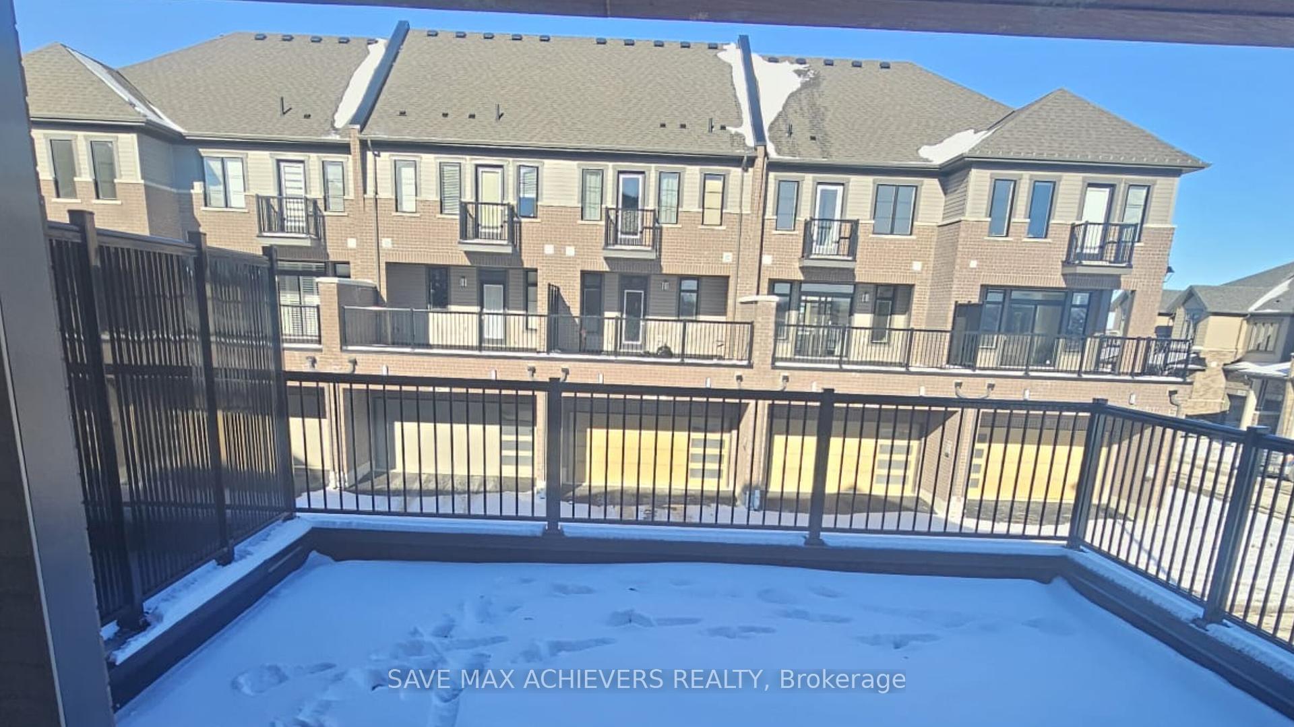$888,000
Available - For Sale
Listing ID: X12220397
400 Newman Driv , Cambridge, N1S 5C2, Waterloo
| Welcome to 400 Newman Dr, Unit 43, a stunning end-unit freehold townhouse in Cambridge. Part of Westwood Village, a master-planned community designed for comfort, convenience, and connection. This beautifully upgraded home offers 3 spacious bedrooms, 3 modern bathrooms, and a bright, open-concept layout enhanced by large windows and natural light throughout. Enjoy a thoughtfully designed floor plan with 9 ft ceilings, a stylish gourmet kitchen featuring quartz countertops and a central island, and an upper-level laundry room for added convenience. The luxurious primary suite boasts a walk-in closet and an ensuite 3 Piece washroom. Perfect for families or professionals, the home includes 2 garage and 2 driveway parking spaces, providing ample room for multiple vehicles. Step outside to enjoy the community's lush parks, scenic trails, ponds, and playgrounds ideal for both relaxation and recreation. Located just 10 minutes from Highway 401, this home offers an easy commute to Kitchener, Waterloo, Guelph, and Cambridge's core. Whether you're hosting guests on the private terrace or enjoying quiet moments in a peaceful, nature-inspired setting, this home blends modern living with suburban charm. Don't miss your chance to own a premium end-unit in one of Cambridge's fastest-growing, family-friendly neighborhood! |
| Price | $888,000 |
| Taxes: | $0.00 |
| Occupancy: | Owner |
| Address: | 400 Newman Driv , Cambridge, N1S 5C2, Waterloo |
| Directions/Cross Streets: | Bismark Dr and Blenheim Rd |
| Rooms: | 6 |
| Bedrooms: | 3 |
| Bedrooms +: | 0 |
| Family Room: | T |
| Basement: | None |
| Level/Floor | Room | Length(ft) | Width(ft) | Descriptions | |
| Room 1 |
| Washroom Type | No. of Pieces | Level |
| Washroom Type 1 | 2 | Second |
| Washroom Type 2 | 3 | Third |
| Washroom Type 3 | 3 | Third |
| Washroom Type 4 | 0 | |
| Washroom Type 5 | 0 | |
| Washroom Type 6 | 2 | Second |
| Washroom Type 7 | 3 | Third |
| Washroom Type 8 | 3 | Third |
| Washroom Type 9 | 0 | |
| Washroom Type 10 | 0 |
| Total Area: | 0.00 |
| Approximatly Age: | New |
| Property Type: | Att/Row/Townhouse |
| Style: | 3-Storey |
| Exterior: | Brick, Vinyl Siding |
| Garage Type: | Built-In |
| (Parking/)Drive: | Private Do |
| Drive Parking Spaces: | 2 |
| Park #1 | |
| Parking Type: | Private Do |
| Park #2 | |
| Parking Type: | Private Do |
| Pool: | None |
| Approximatly Age: | New |
| Approximatly Square Footage: | 1500-2000 |
| CAC Included: | N |
| Water Included: | N |
| Cabel TV Included: | N |
| Common Elements Included: | N |
| Heat Included: | N |
| Parking Included: | N |
| Condo Tax Included: | N |
| Building Insurance Included: | N |
| Fireplace/Stove: | Y |
| Heat Type: | Forced Air |
| Central Air Conditioning: | Central Air |
| Central Vac: | N |
| Laundry Level: | Syste |
| Ensuite Laundry: | F |
| Sewers: | Sewer |
$
%
Years
This calculator is for demonstration purposes only. Always consult a professional
financial advisor before making personal financial decisions.
| Although the information displayed is believed to be accurate, no warranties or representations are made of any kind. |
| SAVE MAX ACHIEVERS REALTY |
|
|
Ashok ( Ash ) Patel
Broker
Dir:
416.669.7892
Bus:
905-497-6701
Fax:
905-497-6700
| Book Showing | Email a Friend |
Jump To:
At a Glance:
| Type: | Freehold - Att/Row/Townhouse |
| Area: | Waterloo |
| Municipality: | Cambridge |
| Neighbourhood: | Dufferin Grove |
| Style: | 3-Storey |
| Approximate Age: | New |
| Beds: | 3 |
| Baths: | 3 |
| Fireplace: | Y |
| Pool: | None |
Locatin Map:
Payment Calculator:








