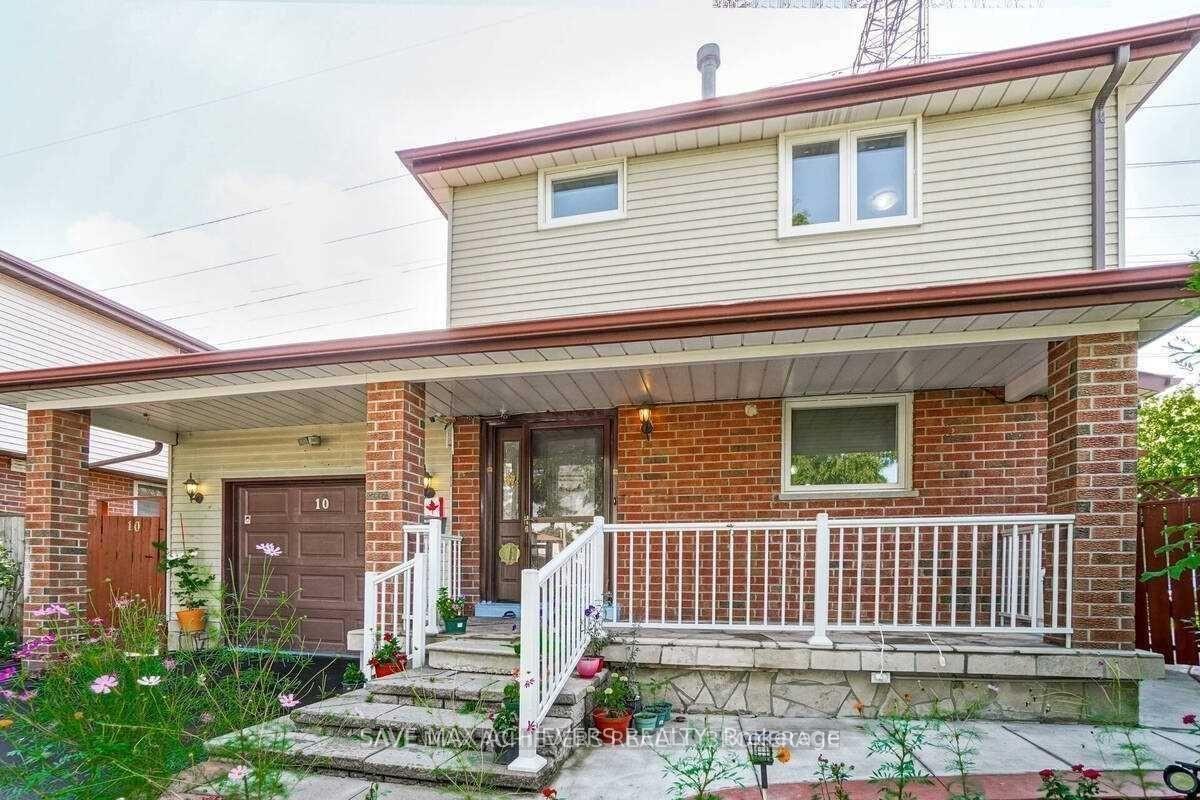$949,000
Available - For Sale
Listing ID: W12218653
10 Damascus Driv , Toronto, M9V 4G1, Toronto

| Detached Home With Premium Pie Shaped Lot & Huge Backyard, 3+3 Bedrooms 4 Washrooms. House was rented for $2900 (main floor and 2nd floor). 2BR Finished Basement With separate entrance from garage, currently rented for $1600 & Studio Apartment on main floor behind garage with its own entrance through garage, currently rented for $700. Combine Liv/Dinning Area, All Of This Situated in a Convenient & Excellent Location, Family Friendly Neighborhood With Good School, Parks, TTC Service, Humber Collage All Amenities, Beautiful Landscaping & Private Backyard To Enjoy Summer!! Ready To Move In ! |
| Price | $949,000 |
| Taxes: | $3491.42 |
| Occupancy: | Partial |
| Address: | 10 Damascus Driv , Toronto, M9V 4G1, Toronto |
| Acreage: | < .50 |
| Directions/Cross Streets: | Finch/Hwy 27 |
| Rooms: | 8 |
| Rooms +: | 4 |
| Bedrooms: | 3 |
| Bedrooms +: | 3 |
| Family Room: | F |
| Basement: | Apartment, Finished |
| Level/Floor | Room | Length(ft) | Width(ft) | Descriptions | |
| Room 1 | Main | Living Ro | 10 | 16.5 | Laminate, W/O To Deck, Overlooks Family |
| Room 2 | Main | Family Ro | 15.15 | 9.41 | Laminate, Ceiling Fan(s), Overlooks Dining |
| Room 3 | Main | Kitchen | 14.5 | 10.99 | Laminate, Picture Window, Overlooks Backyard |
| Room 4 | Main | Dining Ro | 8 | 6.49 | Separate Room, W/O To Yard, Ceiling Fan(s) |
| Room 5 | Second | Primary B | 8.99 | 17.15 | Hardwood Floor, Double Closet, Overlooks Backyard |
| Room 6 | Second | Bedroom | 7.84 | 10 | Hardwood Floor, Closet |
| Room 7 | Second | Bedroom | 8.76 | 10 | Hardwood Floor, Mirrored Closet |
| Room 8 | Basement | Kitchen | |||
| Room 9 | Basement | Bedroom | Combined w/Dining | ||
| Room 10 | Basement | Bedroom 2 | |||
| Room 11 | In Between | Bedroom | W/O To Garden | ||
| Room 12 | In Between | Kitchen | W/O To Garage |
| Washroom Type | No. of Pieces | Level |
| Washroom Type 1 | 3 | Main |
| Washroom Type 2 | 4 | Second |
| Washroom Type 3 | 4 | Basement |
| Washroom Type 4 | 3 | Sub-Base |
| Washroom Type 5 | 0 | |
| Washroom Type 6 | 3 | Main |
| Washroom Type 7 | 4 | Second |
| Washroom Type 8 | 4 | Basement |
| Washroom Type 9 | 3 | Sub-Base |
| Washroom Type 10 | 0 |
| Total Area: | 0.00 |
| Property Type: | Detached |
| Style: | 2-Storey |
| Exterior: | Brick, Vinyl Siding |
| Garage Type: | Attached |
| (Parking/)Drive: | Private |
| Drive Parking Spaces: | 4 |
| Park #1 | |
| Parking Type: | Private |
| Park #2 | |
| Parking Type: | Private |
| Pool: | None |
| Other Structures: | Garden Shed |
| Approximatly Square Footage: | 1100-1500 |
| Property Features: | Fenced Yard, Hospital |
| CAC Included: | N |
| Water Included: | N |
| Cabel TV Included: | N |
| Common Elements Included: | N |
| Heat Included: | N |
| Parking Included: | N |
| Condo Tax Included: | N |
| Building Insurance Included: | N |
| Fireplace/Stove: | N |
| Heat Type: | Forced Air |
| Central Air Conditioning: | Central Air |
| Central Vac: | N |
| Laundry Level: | Syste |
| Ensuite Laundry: | F |
| Elevator Lift: | False |
| Sewers: | Sewer |
$
%
Years
This calculator is for demonstration purposes only. Always consult a professional
financial advisor before making personal financial decisions.
| Although the information displayed is believed to be accurate, no warranties or representations are made of any kind. |
| SAVE MAX ACHIEVERS REALTY |
|
|
Ashok ( Ash ) Patel
Broker
Dir:
416.669.7892
Bus:
905-497-6701
Fax:
905-497-6700
| Book Showing | Email a Friend |
Jump To:
At a Glance:
| Type: | Freehold - Detached |
| Area: | Toronto |
| Municipality: | Toronto W10 |
| Neighbourhood: | West Humber-Clairville |
| Style: | 2-Storey |
| Tax: | $3,491.42 |
| Beds: | 3+3 |
| Baths: | 4 |
| Fireplace: | N |
| Pool: | None |
Locatin Map:
Payment Calculator:



