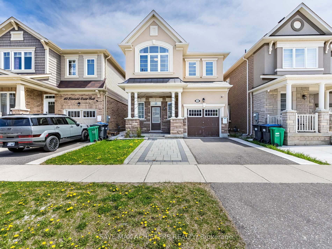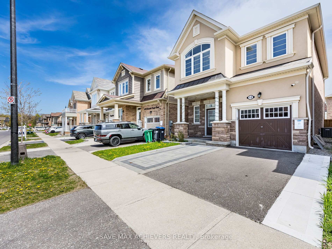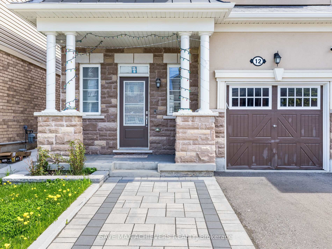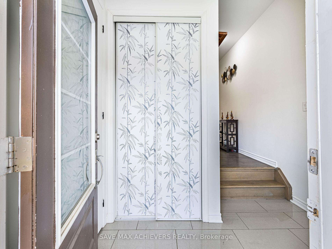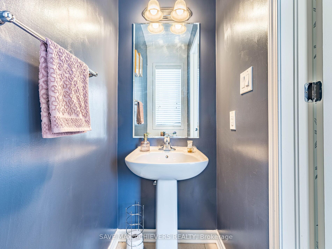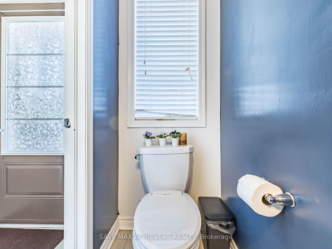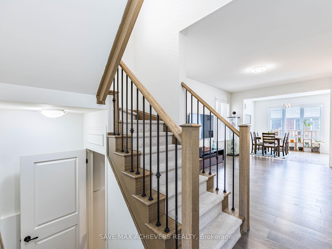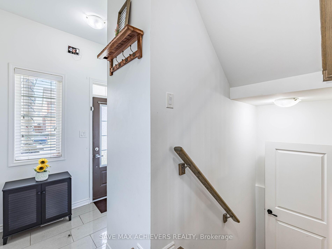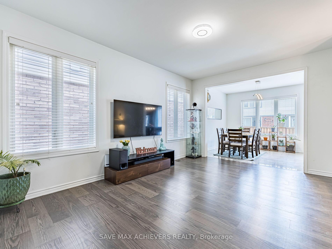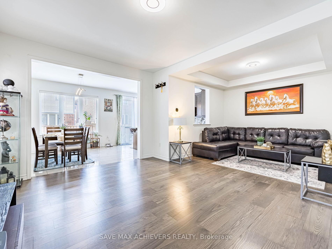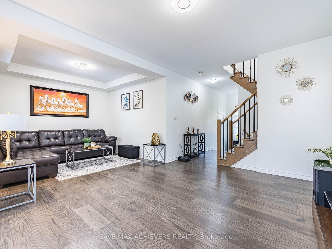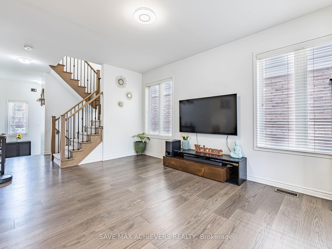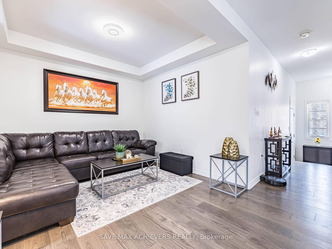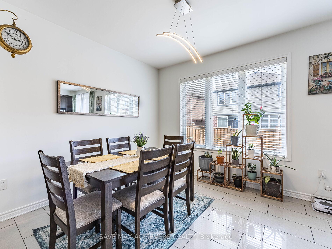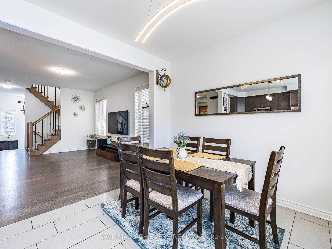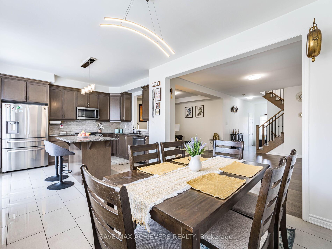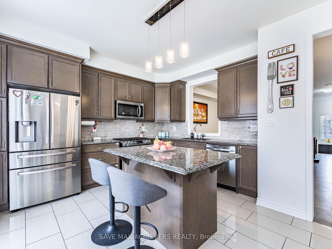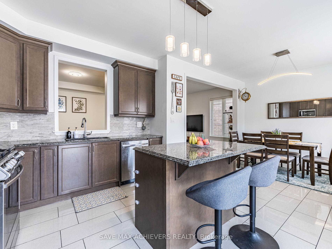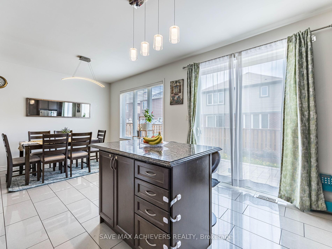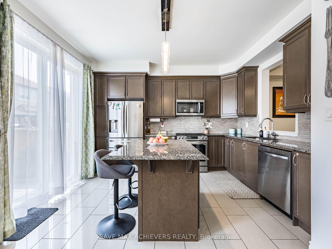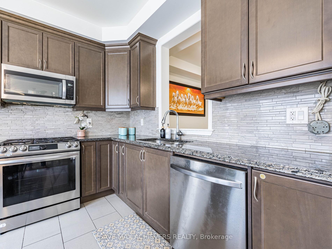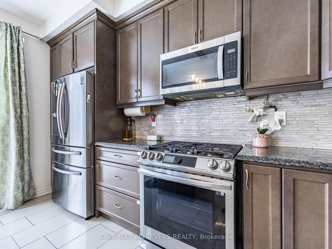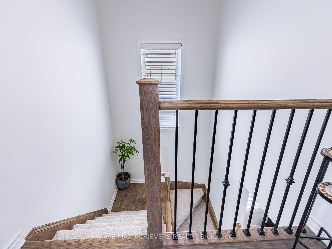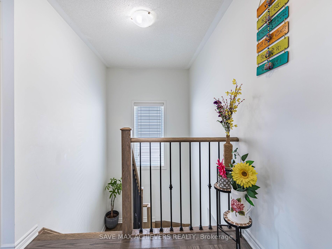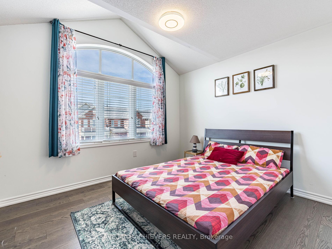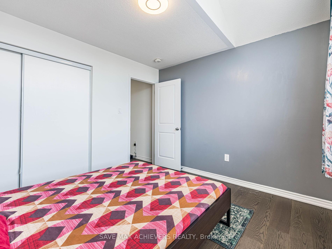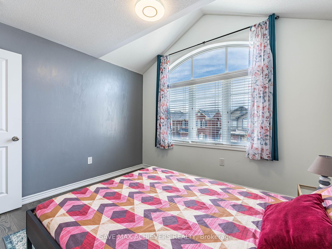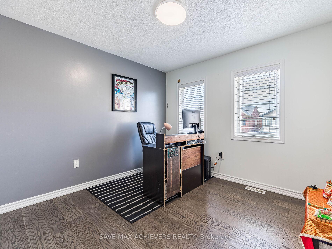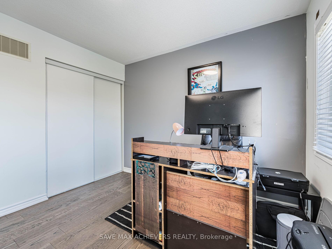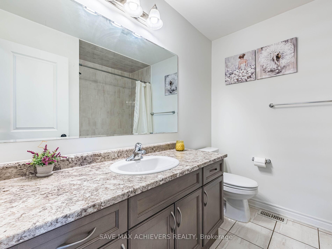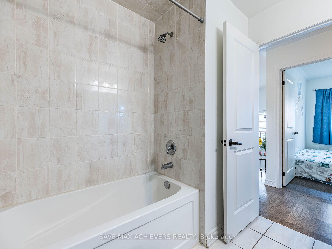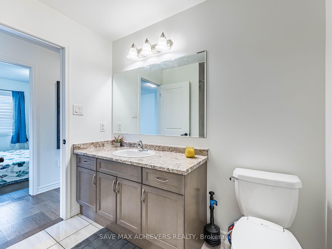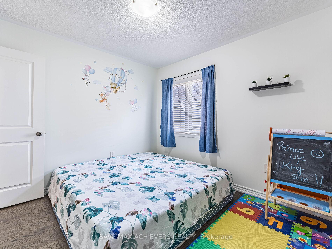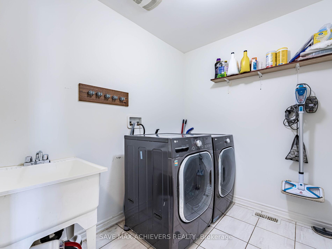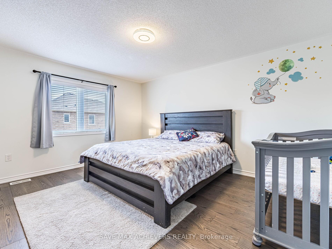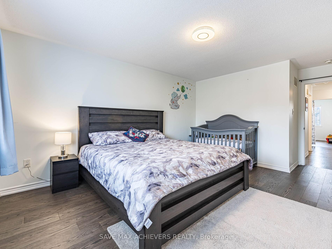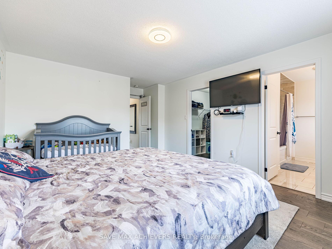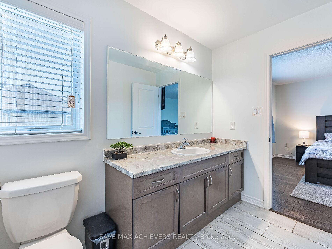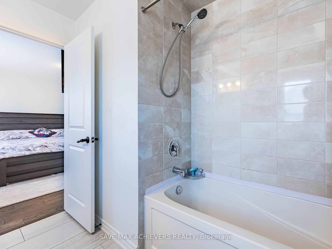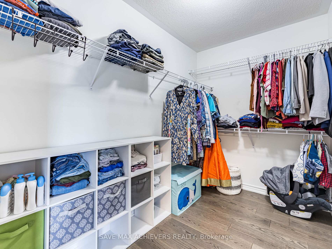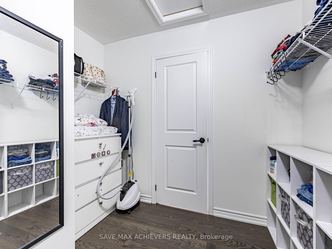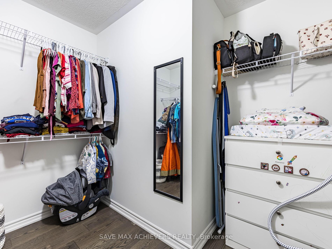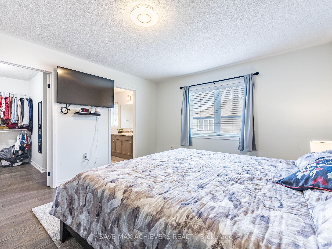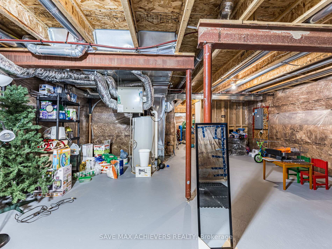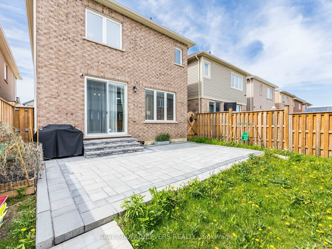$1,099,900
Available - For Sale
Listing ID: W12145348
12 Emerald Coast Trai , Brampton, L7A 5A7, Peel
| Stunning 4-Bedroom Detached Home in Sought-After Mount Pleasant! Welcome to 12 Emerald Coast Trail, a beautifully upgraded home in a quiet, family-friendly neighbourhood in Northwest Brampton. Just 10 minutes to Mount Pleasant GO Station and steps to Walmart Supercentre, this home offers unbeatable convenience for Toronto commuters. Features include: 4 bright, spacious bedrooms, no carpet throughout, oak stairs with upgraded metal pickets, second-floor laundry, and a luxurious primary suite with a walk-in closet and large ensuite. The modern kitchen boasts granite countertops, stainless steel appliances, and a built-in over-the-range microwave. Elegant hardwood flooring throughout, interlocking front and back, and an extended driveway offering 3 total parking spaces (2 driveway + 1 garage). Located in one of Brampton's most vibrant communities, this home blends comfort, style, and location. Don't miss this incredible opportunity! |
| Price | $1,099,900 |
| Taxes: | $6309.05 |
| Occupancy: | Owner |
| Address: | 12 Emerald Coast Trai , Brampton, L7A 5A7, Peel |
| Directions/Cross Streets: | Mississauga Rd/Mayfield |
| Rooms: | 9 |
| Bedrooms: | 4 |
| Bedrooms +: | 0 |
| Family Room: | F |
| Basement: | Unfinished, Full |
| Level/Floor | Room | Length(ft) | Width(ft) | Descriptions | |
| Room 1 | Main | Living Ro | 15.74 | 11.48 | Separate Room, Picture Window, Hardwood Floor |
| Room 2 | Ground | Dining Ro | 10.99 | 10.33 | Separate Room, Coffered Ceiling(s), Hardwood Floor |
| Room 3 | Ground | Kitchen | 12.99 | 10.5 | Family Size Kitchen, Tile Floor, Granite Counters |
| Room 4 | Ground | Breakfast | 10.5 | 11.51 | Centre Island, W/O To Yard, Tile Floor |
| Room 5 | Second | Primary B | 14.99 | 12.5 | Walk-In Closet(s), 4 Pc Ensuite, Hardwood Floor |
| Room 6 | Second | Bedroom 2 | 10 | 10.33 | Double Closet, Picture Window, Hardwood Floor |
| Room 7 | Second | Bedroom 3 | 10.17 | 11.25 | Double Closet, Picture Window, Hardwood Floor |
| Room 8 | Second | Bedroom 4 | 10 | 10 | Double Closet, Casement Windows, Hardwood Floor |
| Room 9 | Second | Laundry | 18.11 | 17.45 | Separate Room, B/I Shelves, Tile Floor |
| Washroom Type | No. of Pieces | Level |
| Washroom Type 1 | 4 | Second |
| Washroom Type 2 | 2 | Main |
| Washroom Type 3 | 0 | |
| Washroom Type 4 | 0 | |
| Washroom Type 5 | 0 | |
| Washroom Type 6 | 4 | Second |
| Washroom Type 7 | 2 | Main |
| Washroom Type 8 | 0 | |
| Washroom Type 9 | 0 | |
| Washroom Type 10 | 0 | |
| Washroom Type 11 | 4 | Second |
| Washroom Type 12 | 2 | Main |
| Washroom Type 13 | 0 | |
| Washroom Type 14 | 0 | |
| Washroom Type 15 | 0 | |
| Washroom Type 16 | 4 | Second |
| Washroom Type 17 | 2 | Main |
| Washroom Type 18 | 0 | |
| Washroom Type 19 | 0 | |
| Washroom Type 20 | 0 | |
| Washroom Type 21 | 4 | Second |
| Washroom Type 22 | 2 | Main |
| Washroom Type 23 | 0 | |
| Washroom Type 24 | 0 | |
| Washroom Type 25 | 0 | |
| Washroom Type 26 | 4 | Second |
| Washroom Type 27 | 2 | Main |
| Washroom Type 28 | 0 | |
| Washroom Type 29 | 0 | |
| Washroom Type 30 | 0 | |
| Washroom Type 31 | 4 | Second |
| Washroom Type 32 | 2 | Main |
| Washroom Type 33 | 0 | |
| Washroom Type 34 | 0 | |
| Washroom Type 35 | 0 | |
| Washroom Type 36 | 4 | Second |
| Washroom Type 37 | 2 | Main |
| Washroom Type 38 | 0 | |
| Washroom Type 39 | 0 | |
| Washroom Type 40 | 0 | |
| Washroom Type 41 | 4 | Second |
| Washroom Type 42 | 2 | Main |
| Washroom Type 43 | 0 | |
| Washroom Type 44 | 0 | |
| Washroom Type 45 | 0 | |
| Washroom Type 46 | 4 | Second |
| Washroom Type 47 | 2 | Main |
| Washroom Type 48 | 0 | |
| Washroom Type 49 | 0 | |
| Washroom Type 50 | 0 |
| Total Area: | 0.00 |
| Approximatly Age: | 0-5 |
| Property Type: | Detached |
| Style: | 2-Storey |
| Exterior: | Stucco (Plaster), Brick |
| Garage Type: | Built-In |
| (Parking/)Drive: | Private |
| Drive Parking Spaces: | 2 |
| Park #1 | |
| Parking Type: | Private |
| Park #2 | |
| Parking Type: | Private |
| Pool: | None |
| Approximatly Age: | 0-5 |
| Approximatly Square Footage: | 2000-2500 |
| Property Features: | Hospital, Library |
| CAC Included: | N |
| Water Included: | N |
| Cabel TV Included: | N |
| Common Elements Included: | N |
| Heat Included: | N |
| Parking Included: | N |
| Condo Tax Included: | N |
| Building Insurance Included: | N |
| Fireplace/Stove: | N |
| Heat Type: | Forced Air |
| Central Air Conditioning: | Central Air |
| Central Vac: | N |
| Laundry Level: | Syste |
| Ensuite Laundry: | F |
| Sewers: | Sewer |
| Utilities-Cable: | Y |
| Utilities-Hydro: | Y |
| Utilities-Sewers: | Y |
| Utilities-Gas: | Y |
| Utilities-Municipal Water: | Y |
$
%
Years
This calculator is for demonstration purposes only. Always consult a professional
financial advisor before making personal financial decisions.
| Although the information displayed is believed to be accurate, no warranties or representations are made of any kind. |
| SAVE MAX ACHIEVERS REALTY |
|
|
Ashok ( Ash ) Patel
Broker
Dir:
416.669.7892
Bus:
905-497-6701
Fax:
905-497-6700
| Virtual Tour | Book Showing | Email a Friend |
Jump To:
At a Glance:
| Type: | Freehold - Detached |
| Area: | Peel |
| Municipality: | Brampton |
| Neighbourhood: | Northwest Brampton |
| Style: | 2-Storey |
| Approximate Age: | 0-5 |
| Tax: | $6,309.05 |
| Beds: | 4 |
| Baths: | 3 |
| Fireplace: | N |
| Pool: | None |
Locatin Map:
Payment Calculator:

