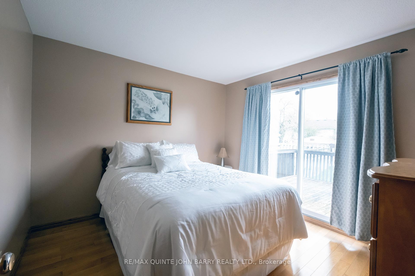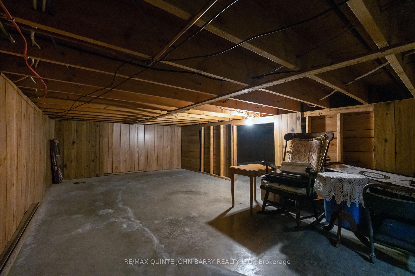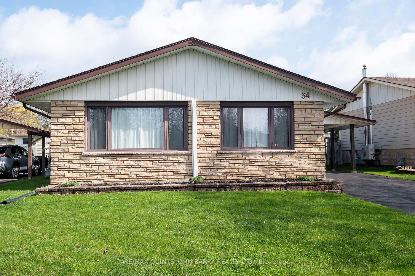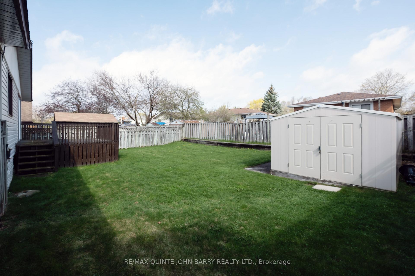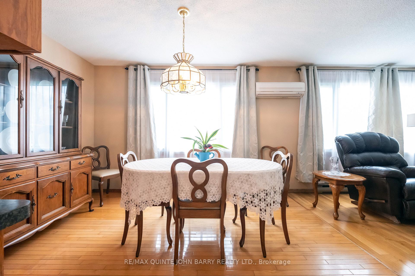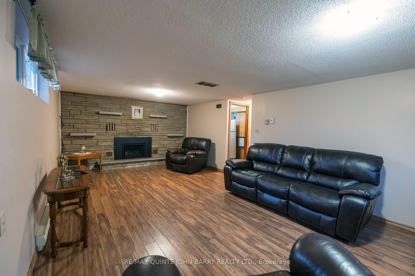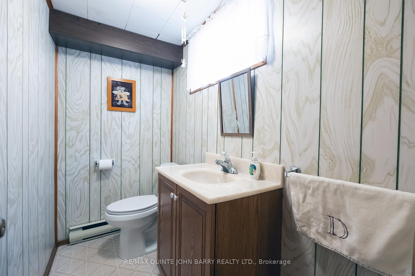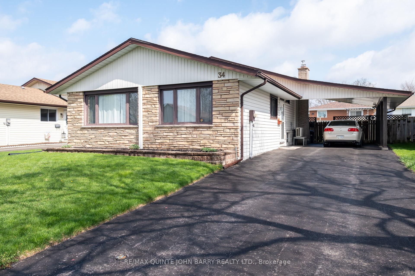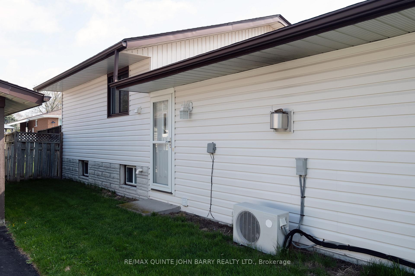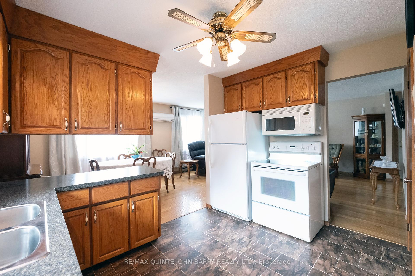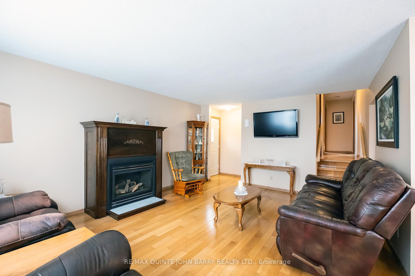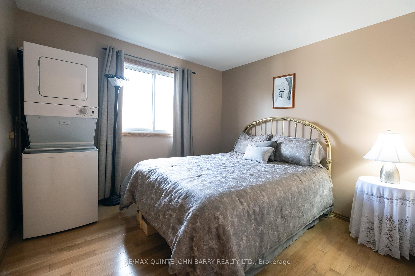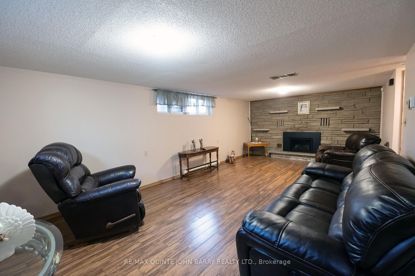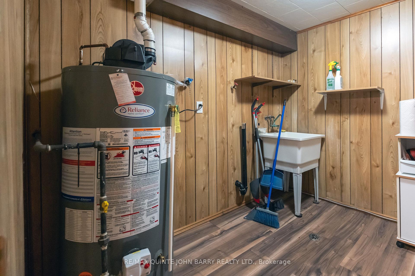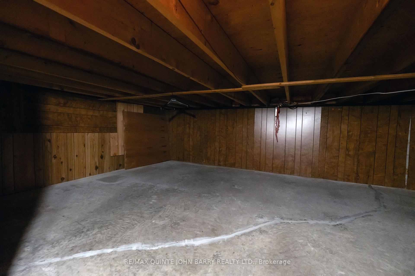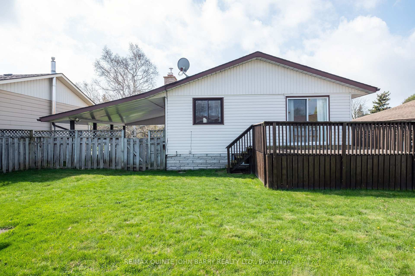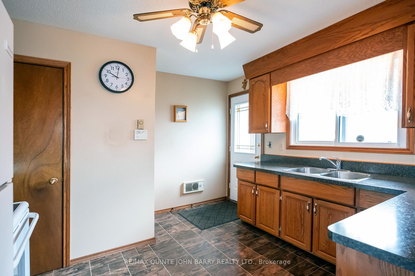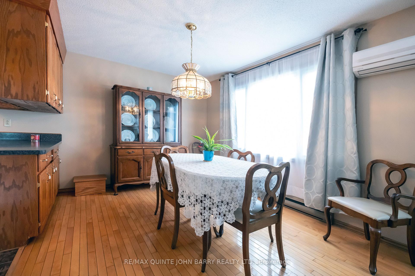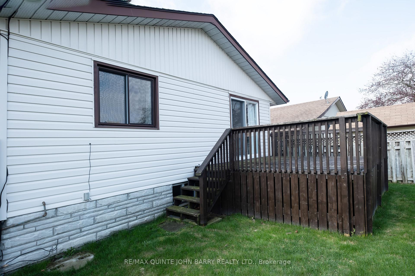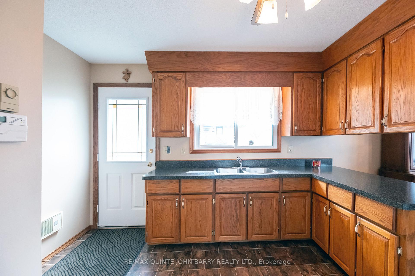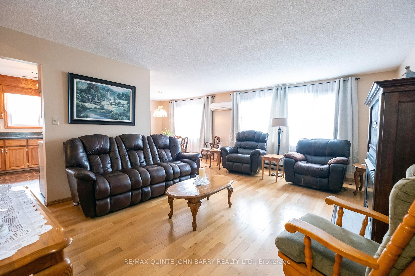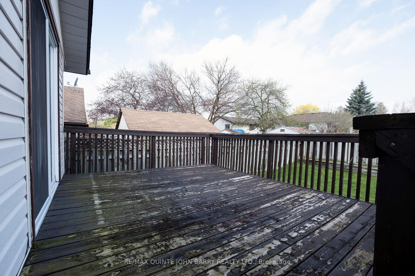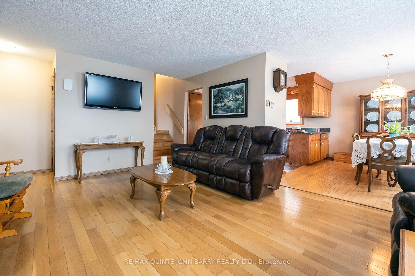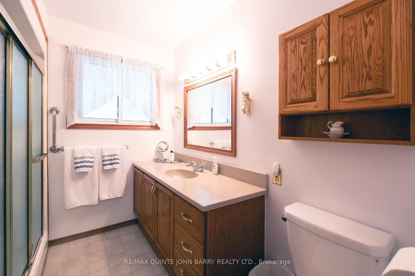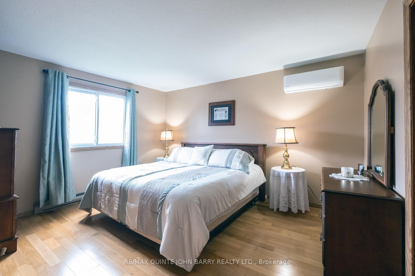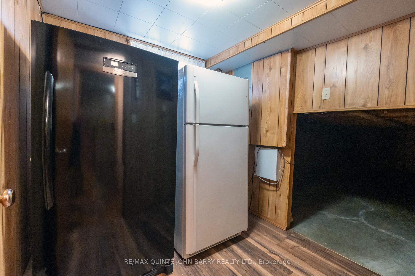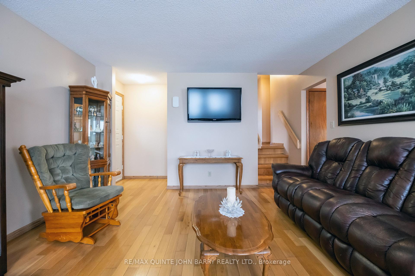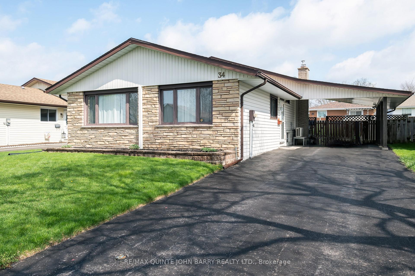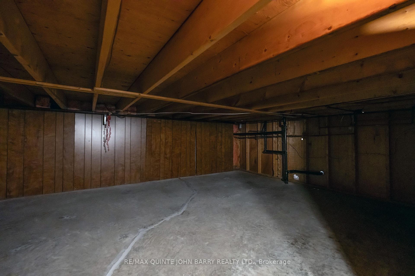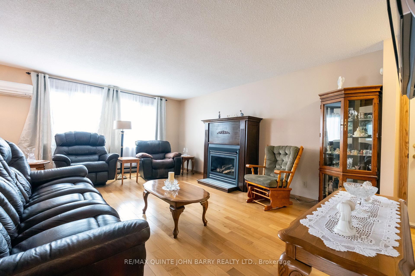$469,900
Available - For Sale
Listing ID: X12121390
34 Somerset Stre , Quinte West, K8V 5T6, Hastings
| This well cared for home features a durable stone and vinyl exterior, a carport, and a paved driveway offering easy, maintenance-free living. The main level boasts a spacious kitchen, a bright dining area, and a welcoming living room with a cozy gas fireplace. Upstairs, you will find 3 bedrooms with hardwood floors and large closets, and a 3 pc bath which includes a walk-in shower and large linen closet in hall. The third bedroom includes a convenient stackable washer and dryer. The lower level adds valuable living space with a large rec room featuring laminate floors and a second gas fireplace, 2 pc bath, utility room with laundry hook-ups and tub, and plenty of room for storage. Wall mounted A/C units in living room and primary bedroom for added comfort. Step outside to a fully fenced rear yard with 10 x 10 storage shed and a raised deck perfect for relaxing or entertaining. This house is waiting for you to make it your home! |
| Price | $469,900 |
| Taxes: | $2959.00 |
| Assessment Year: | 2024 |
| Occupancy: | Vacant |
| Address: | 34 Somerset Stre , Quinte West, K8V 5T6, Hastings |
| Directions/Cross Streets: | Sidney Street |
| Rooms: | 2 |
| Rooms +: | 2 |
| Bedrooms: | 3 |
| Bedrooms +: | 0 |
| Family Room: | F |
| Basement: | Partially Fi, Crawl Space |
| Level/Floor | Room | Length(ft) | Width(ft) | Descriptions | |
| Room 1 | Main | Kitchen | 11.64 | 11.58 | Vinyl Floor |
| Room 2 | Main | Dining Ro | 11.64 | 9.91 | Hardwood Floor |
| Room 3 | Main | Living Ro | 18.27 | 13.45 | Gas Fireplace, Hardwood Floor |
| Room 4 | Second | Primary B | 11.41 | 13.64 | Double Closet, Hardwood Floor |
| Room 5 | Second | Bedroom 2 | 11.15 | 10.5 | Hardwood Floor, W/O To Deck, Closet |
| Room 6 | Second | Bedroom 3 | 10.46 | 10 | Combined w/Laundry, Hardwood Floor, Closet |
| Room 7 | Lower | Recreatio | 22.76 | 12.79 | Laminate, Gas Fireplace |
| Room 8 | Lower | Utility R | 8.43 | 7.38 |
| Washroom Type | No. of Pieces | Level |
| Washroom Type 1 | 4 | Main |
| Washroom Type 2 | 2 | Lower |
| Washroom Type 3 | 0 | |
| Washroom Type 4 | 0 | |
| Washroom Type 5 | 0 |
| Total Area: | 0.00 |
| Approximatly Age: | 31-50 |
| Property Type: | Detached |
| Style: | Backsplit 3 |
| Exterior: | Stone, Vinyl Siding |
| Garage Type: | Carport |
| (Parking/)Drive: | Private Do |
| Drive Parking Spaces: | 3 |
| Park #1 | |
| Parking Type: | Private Do |
| Park #2 | |
| Parking Type: | Private Do |
| Pool: | None |
| Approximatly Age: | 31-50 |
| Approximatly Square Footage: | 1100-1500 |
| CAC Included: | N |
| Water Included: | N |
| Cabel TV Included: | N |
| Common Elements Included: | N |
| Heat Included: | N |
| Parking Included: | N |
| Condo Tax Included: | N |
| Building Insurance Included: | N |
| Fireplace/Stove: | Y |
| Heat Type: | Baseboard |
| Central Air Conditioning: | Wall Unit(s |
| Central Vac: | N |
| Laundry Level: | Syste |
| Ensuite Laundry: | F |
| Sewers: | Sewer |
| Utilities-Cable: | A |
| Utilities-Hydro: | Y |
$
%
Years
This calculator is for demonstration purposes only. Always consult a professional
financial advisor before making personal financial decisions.
| Although the information displayed is believed to be accurate, no warranties or representations are made of any kind. |
| RE/MAX QUINTE JOHN BARRY REALTY LTD. |
|
|
Ashok ( Ash ) Patel
Broker
Dir:
416.669.7892
Bus:
905-497-6701
Fax:
905-497-6700
| Book Showing | Email a Friend |
Jump To:
At a Glance:
| Type: | Freehold - Detached |
| Area: | Hastings |
| Municipality: | Quinte West |
| Neighbourhood: | Trenton Ward |
| Style: | Backsplit 3 |
| Approximate Age: | 31-50 |
| Tax: | $2,959 |
| Beds: | 3 |
| Baths: | 2 |
| Fireplace: | Y |
| Pool: | None |
Locatin Map:
Payment Calculator:

