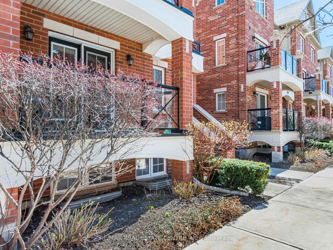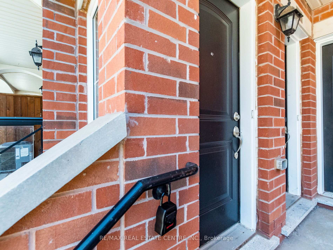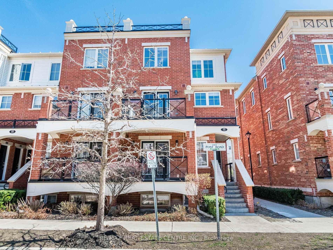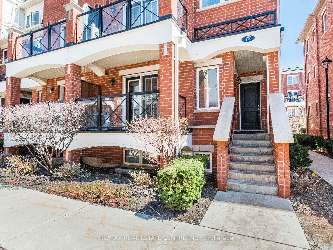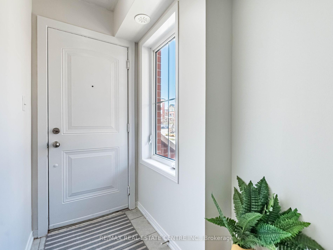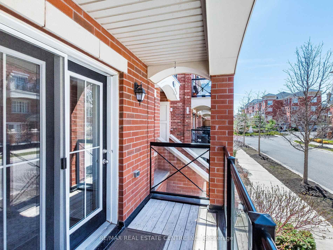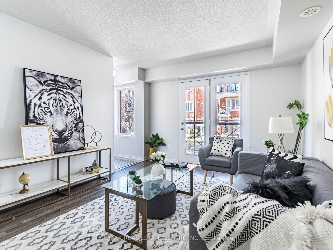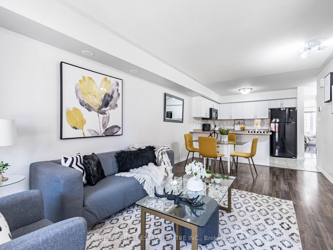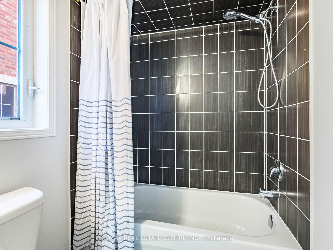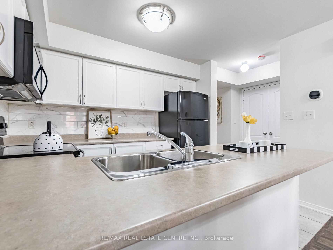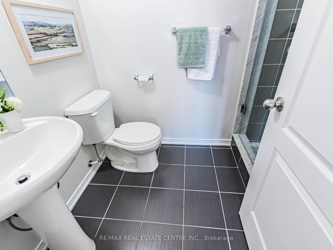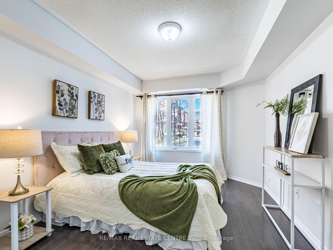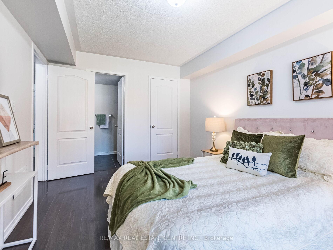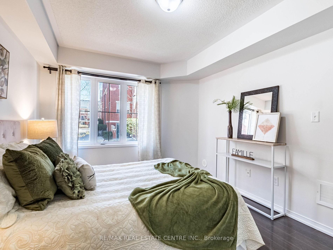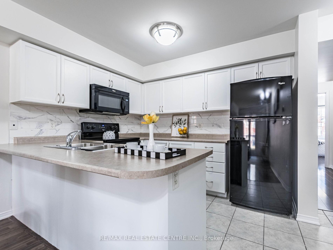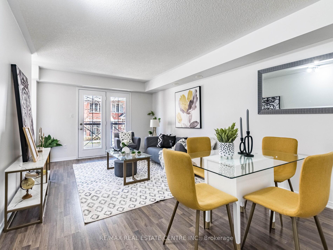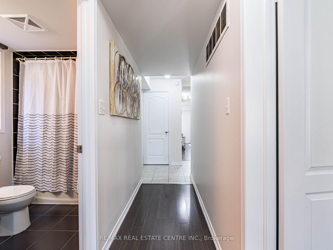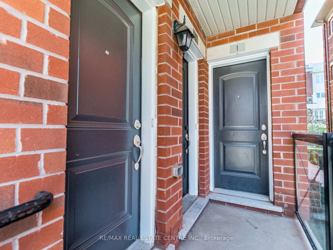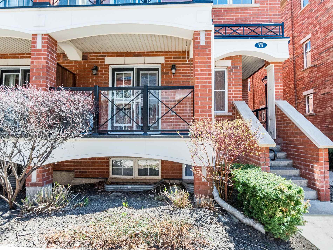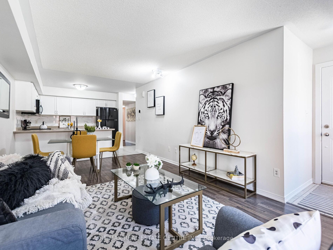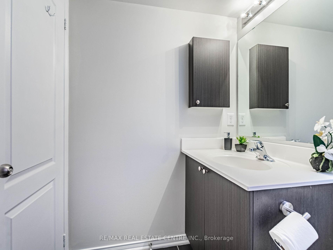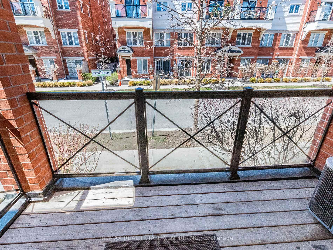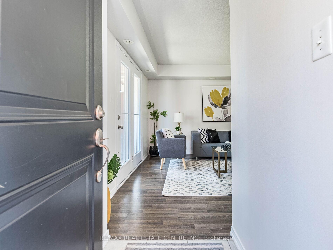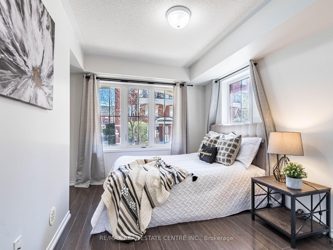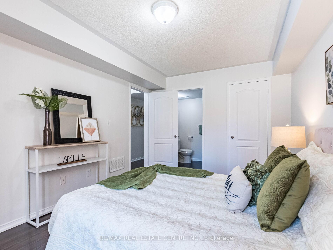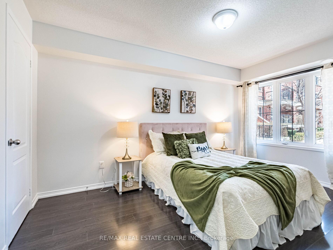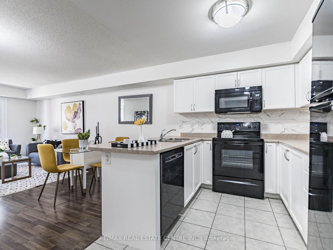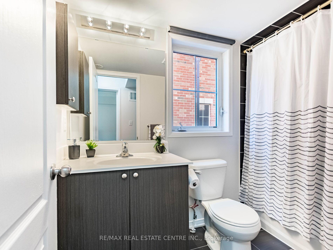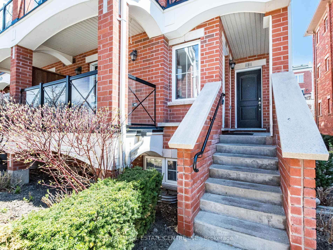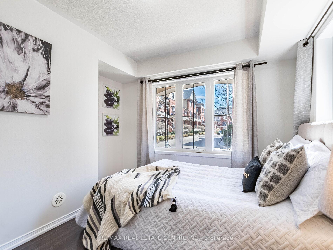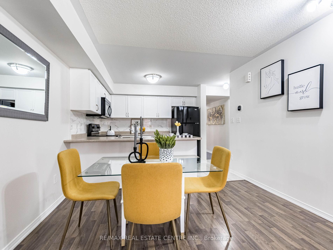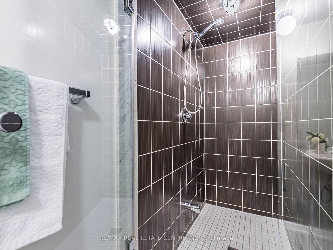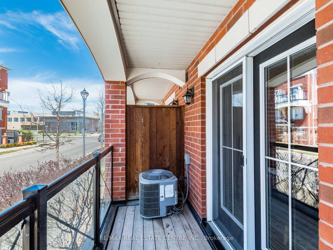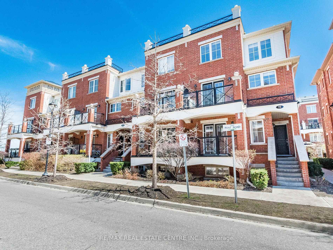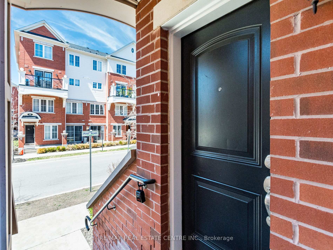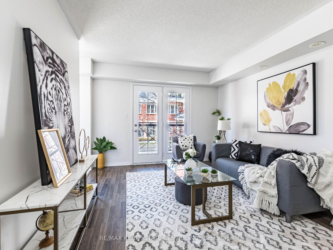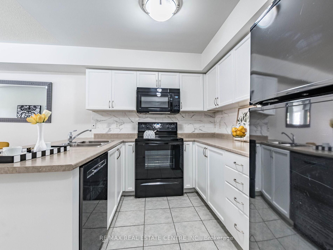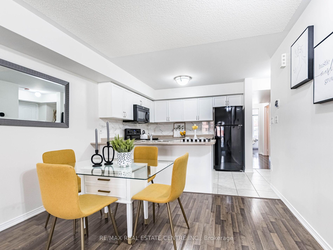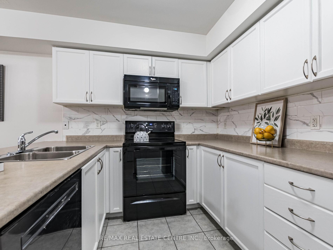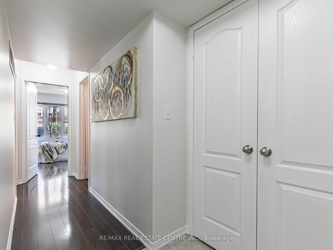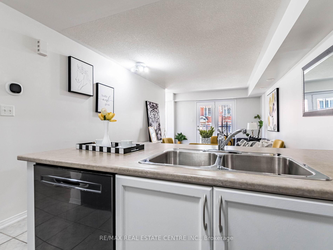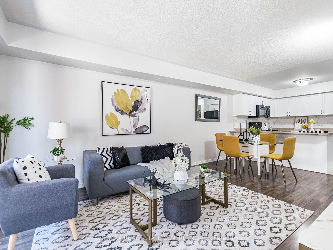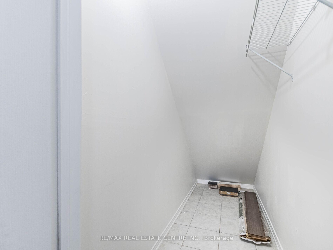$639,900
Available - For Sale
Listing ID: W12118437
2460 Post Road , Oakville, L6H 0J2, Halton
| <<< Absolutely Gorgeous>>> Beautiful Townhome in High Demand Neighborhood, Family Oriented, "Waterlilies Complex" Premium Location in River Oaks, Oakville. Modern Open Concept, Great Floor Plan with Functional Layout <<< Unit Freshly Painted with Neutral Color, 2 Spacious Bedrooms + 2 Bathrooms>>> Large Kitchen with Lots of Cabinets. Bright Living Rm Leading to Private Balcony. Parking AND Storage Locker Included. <<<Close to All Amenities, School, Community Park, Trails, Playground, Shops, Walmart, Superstore, Restaurant, Hospital...Very Convenient Location. Must See! |
| Price | $639,900 |
| Taxes: | $2880.86 |
| Occupancy: | Vacant |
| Address: | 2460 Post Road , Oakville, L6H 0J2, Halton |
| Postal Code: | L6H 0J2 |
| Province/State: | Halton |
| Directions/Cross Streets: | Dundas St W & Post Rd |
| Level/Floor | Room | Length(ft) | Width(ft) | Descriptions | |
| Room 1 | Main | Living Ro | 10.99 | 19.02 | Combined w/Dining, Large Window, W/O To Balcony |
| Room 2 | Main | Dining Ro | 10.99 | 19.02 | Combined w/Living, Open Concept |
| Room 3 | Main | Kitchen | 10.99 | 7.97 | Modern Kitchen, Overlooks Living |
| Room 4 | Main | Primary B | 11.87 | 13.61 | Laminate, 4 Pc Ensuite, Large Closet |
| Room 5 | Main | Bedroom 2 | 9.97 | 10.99 | Laminate, Large Window, Large Closet |
| Washroom Type | No. of Pieces | Level |
| Washroom Type 1 | 4 | Main |
| Washroom Type 2 | 3 | Main |
| Washroom Type 3 | 0 | |
| Washroom Type 4 | 0 | |
| Washroom Type 5 | 0 |
| Total Area: | 0.00 |
| Approximatly Age: | 6-10 |
| Washrooms: | 2 |
| Heat Type: | Forced Air |
| Central Air Conditioning: | Central Air |
$
%
Years
This calculator is for demonstration purposes only. Always consult a professional
financial advisor before making personal financial decisions.
| Although the information displayed is believed to be accurate, no warranties or representations are made of any kind. |
| RE/MAX REAL ESTATE CENTRE INC. |
|
|
Ashok ( Ash ) Patel
Broker
Dir:
416.669.7892
Bus:
905-497-6701
Fax:
905-497-6700
| Virtual Tour | Book Showing | Email a Friend |
Jump To:
At a Glance:
| Type: | Com - Condo Townhouse |
| Area: | Halton |
| Municipality: | Oakville |
| Neighbourhood: | 1015 - RO River Oaks |
| Style: | Stacked Townhous |
| Approximate Age: | 6-10 |
| Tax: | $2,880.86 |
| Maintenance Fee: | $401.01 |
| Beds: | 2 |
| Baths: | 2 |
| Fireplace: | N |
Locatin Map:
Payment Calculator:

