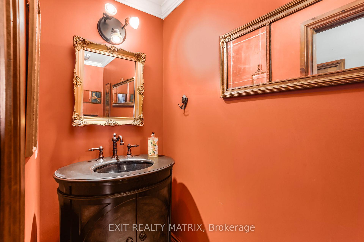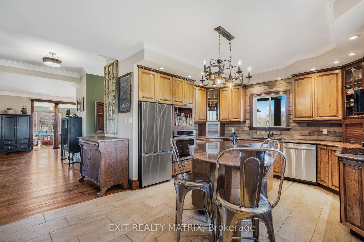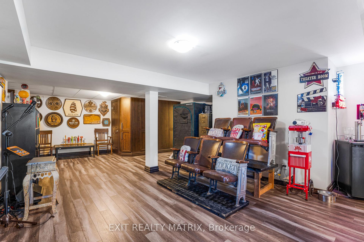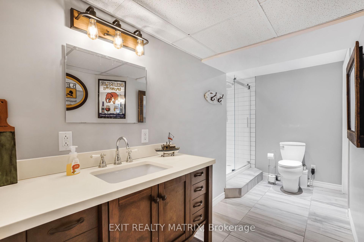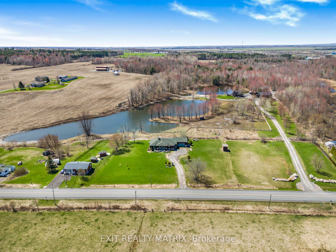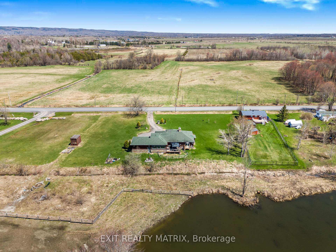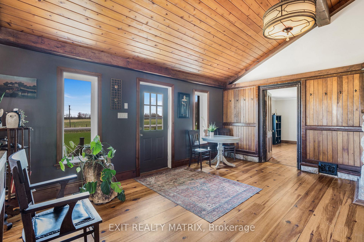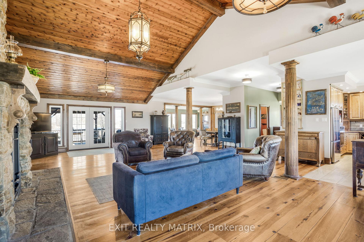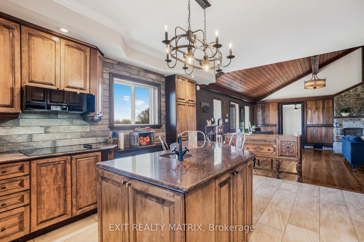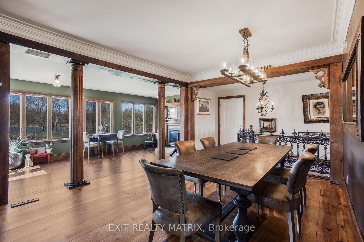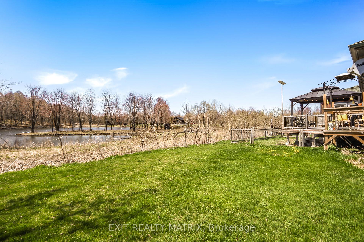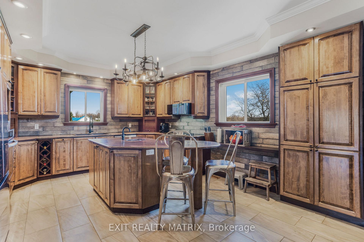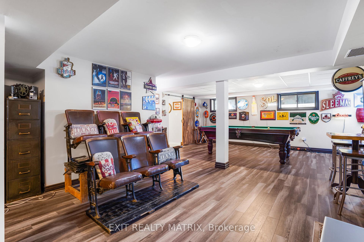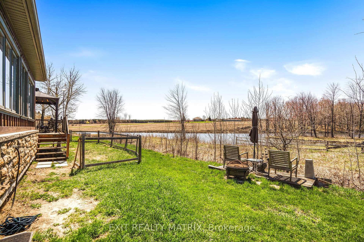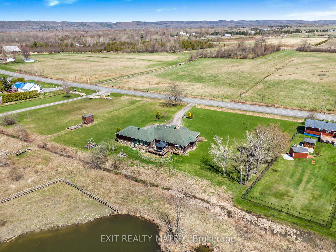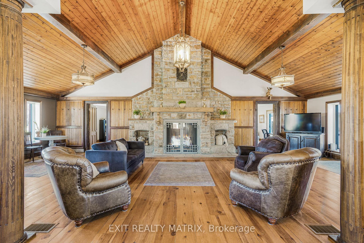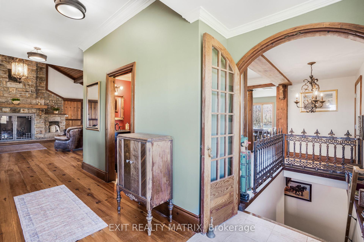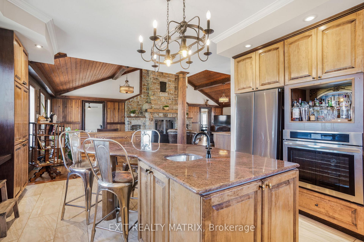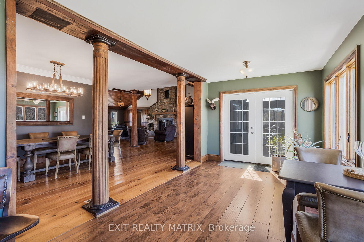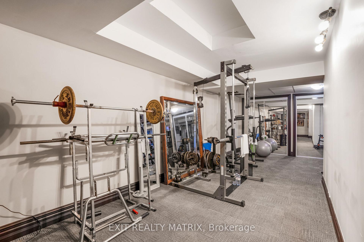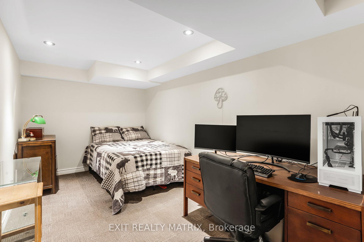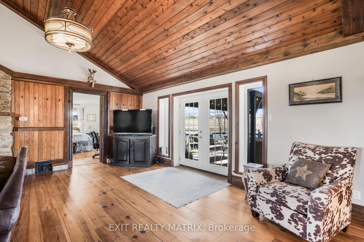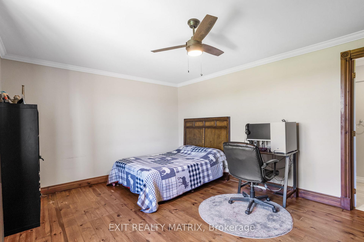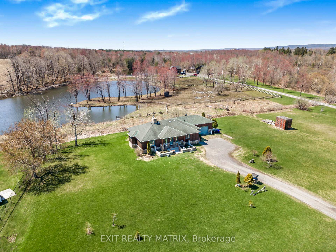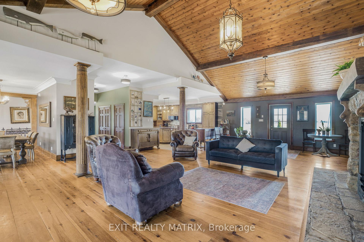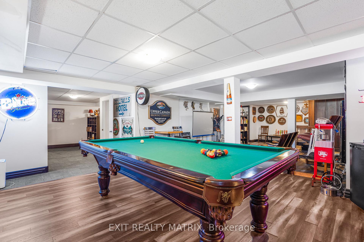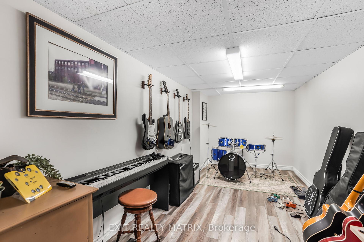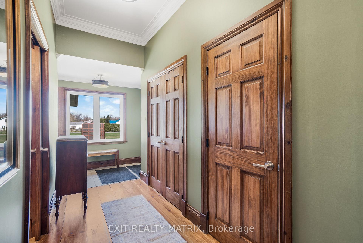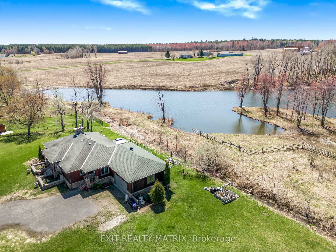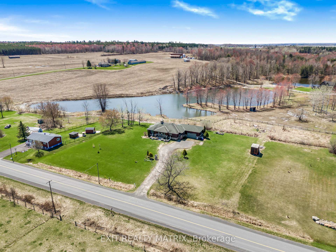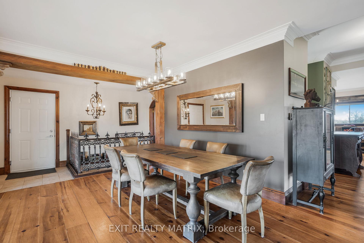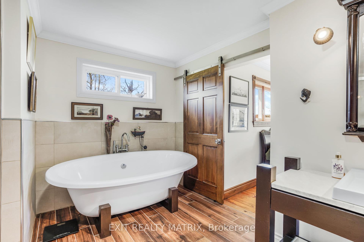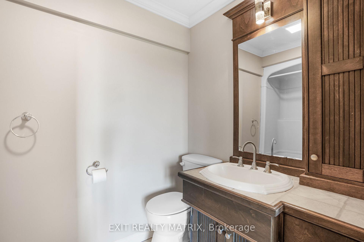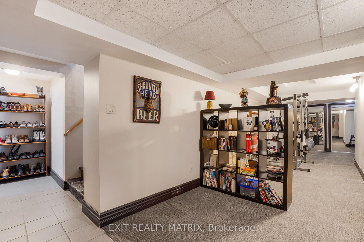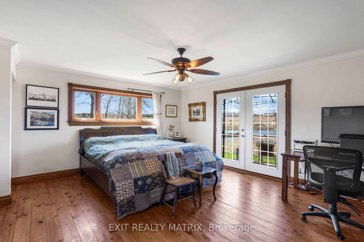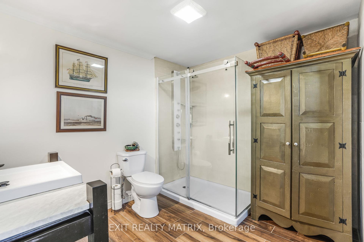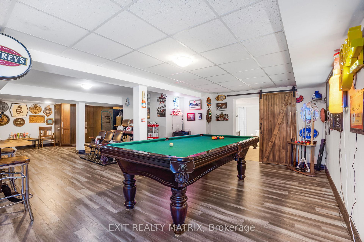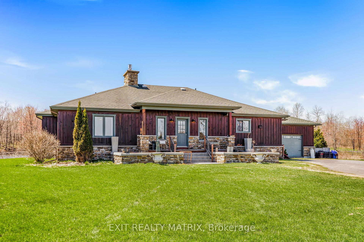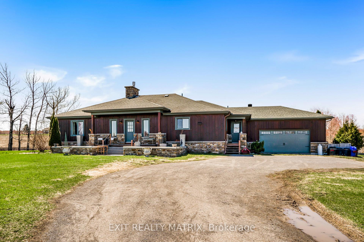$840,000
Available - For Sale
Listing ID: X12119754
2228 Ste Anne Road , Champlain, K0B 1K0, Prescott and Rus
| This stunning executive home nestled on 2 acres is turn key, move in ready! With attention given to every detail, this home built in 1955 was completely reconstructed in 2012. A gourmet kitchen with an abundance of cabinets, granite counters, built in appliances, recessed lighting and center island with prep sink and lunch counter area. With vaulted ceilings and an intricate stone fireplace, the great room provides plenty of space for entertaining. A dining room with space for everyone and an adjacent sunroom with gas fireplace, access to a back deck and gazebo and plenty of windows for relaxing, beautiful views. A spacious primary suite with spa like ensuite bathroom complete with soaker tub and separate shower. And what could be more relaxing than summer evenings on the outdoor patio. A second bedroom complete with ensuite bath completes the main level. A fully finished basement, with walk out access to the backyard, adds extra living space with a wonderful rec room area. Lots of space for a home gym, home office space, craft or hobby room, laundry closet and a practical 4th bathroom with separate shower. Attached heated garage with inside entry, natural gas heat, hardwood and ceramic flooring. A country lifestyle awaits! |
| Price | $840,000 |
| Taxes: | $4432.00 |
| Assessment Year: | 2024 |
| Occupancy: | Owner |
| Address: | 2228 Ste Anne Road , Champlain, K0B 1K0, Prescott and Rus |
| Directions/Cross Streets: | County Rd 17 |
| Rooms: | 6 |
| Rooms +: | 4 |
| Bedrooms: | 2 |
| Bedrooms +: | 0 |
| Family Room: | T |
| Basement: | Finished |
| Level/Floor | Room | Length(ft) | Width(ft) | Descriptions | |
| Room 1 | Main | Kitchen | 11.25 | 9.41 | B/I Appliances, Breakfast Area |
| Room 2 | Main | Dining Ro | 17.32 | 11.45 | Access To Garage |
| Room 3 | Main | Sunroom | 18.76 | 9.05 | Gas Fireplace |
| Room 4 | Main | Living Ro | 46.22 | 41.03 | Hardwood Floor, Gas Fireplace, Vaulted Ceiling(s) |
| Room 5 | Main | Primary B | 16.43 | 14.46 | Walk-In Closet(s), W/O To Patio |
| Room 6 | Main | Bedroom 2 | 16.66 | 11.74 | |
| Room 7 | Main | Bathroom | 11.78 | 9.41 | 4 Pc Ensuite |
| Room 8 | Main | Bathroom | 5.41 | 4.95 | 4 Pc Ensuite |
| Room 9 | Main | Bathroom | 9.61 | .33 | 2 Pc Bath |
| Room 10 | Basement | Recreatio | 20.34 | 10.23 | |
| Room 11 | Basement | Family Ro | 21.88 | 13.55 | |
| Room 12 | Basement | Office | 13.74 | 8.2 | |
| Room 13 | Basement | Den | 15.42 | 7.68 | |
| Room 14 | Basement | Exercise | 24.37 | 16.73 | |
| Room 15 | Basement | Bathroom | 12.66 | 7.97 | 3 Pc Bath, Separate Shower |
| Washroom Type | No. of Pieces | Level |
| Washroom Type 1 | 2 | Main |
| Washroom Type 2 | 4 | Main |
| Washroom Type 3 | 4 | Main |
| Washroom Type 4 | 3 | Basement |
| Washroom Type 5 | 0 |
| Total Area: | 0.00 |
| Property Type: | Detached |
| Style: | Bungalow |
| Exterior: | Wood , Stone |
| Garage Type: | Attached |
| (Parking/)Drive: | Private Tr |
| Drive Parking Spaces: | 10 |
| Park #1 | |
| Parking Type: | Private Tr |
| Park #2 | |
| Parking Type: | Private Tr |
| Pool: | None |
| Approximatly Square Footage: | 2000-2500 |
| CAC Included: | N |
| Water Included: | N |
| Cabel TV Included: | N |
| Common Elements Included: | N |
| Heat Included: | N |
| Parking Included: | N |
| Condo Tax Included: | N |
| Building Insurance Included: | N |
| Fireplace/Stove: | Y |
| Heat Type: | Forced Air |
| Central Air Conditioning: | None |
| Central Vac: | N |
| Laundry Level: | Syste |
| Ensuite Laundry: | F |
| Sewers: | Septic |
$
%
Years
This calculator is for demonstration purposes only. Always consult a professional
financial advisor before making personal financial decisions.
| Although the information displayed is believed to be accurate, no warranties or representations are made of any kind. |
| EXIT REALTY MATRIX |
|
|
Ashok ( Ash ) Patel
Broker
Dir:
416.669.7892
Bus:
905-497-6701
Fax:
905-497-6700
| Virtual Tour | Book Showing | Email a Friend |
Jump To:
At a Glance:
| Type: | Freehold - Detached |
| Area: | Prescott and Russell |
| Municipality: | Champlain |
| Neighbourhood: | 611 - L'Orignal |
| Style: | Bungalow |
| Tax: | $4,432 |
| Beds: | 2 |
| Baths: | 4 |
| Fireplace: | Y |
| Pool: | None |
Locatin Map:
Payment Calculator:

