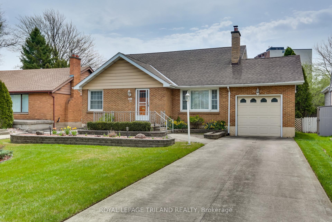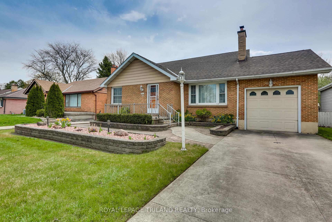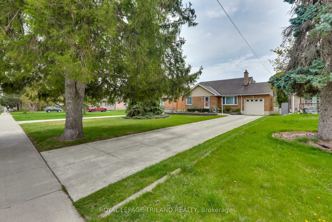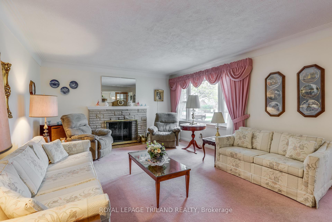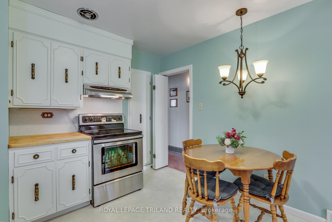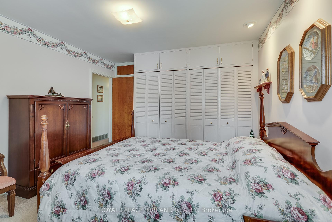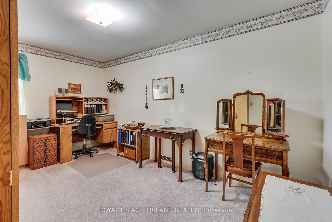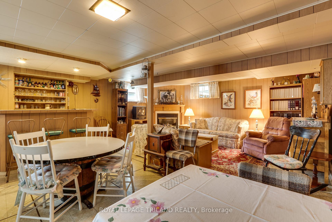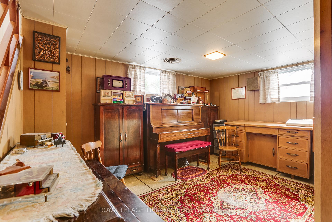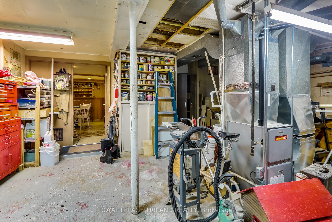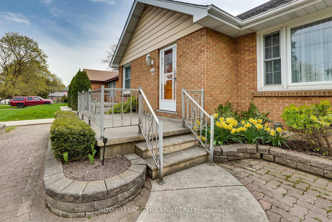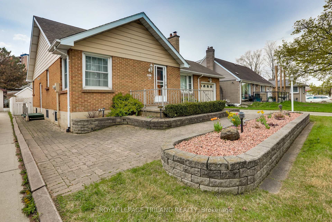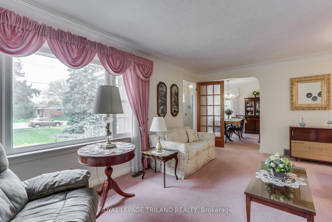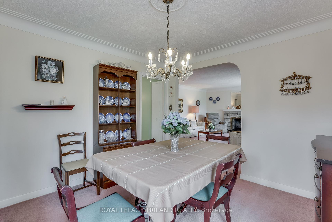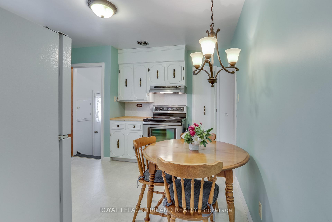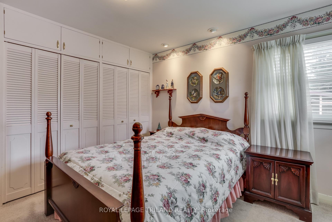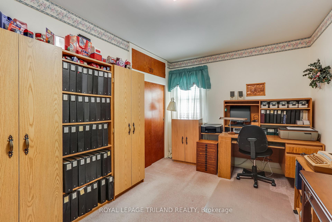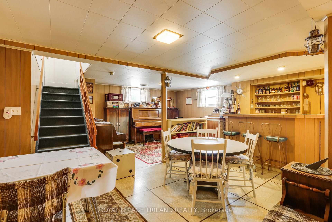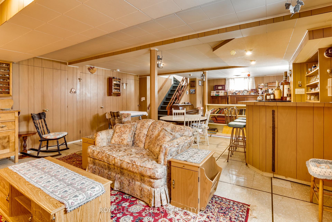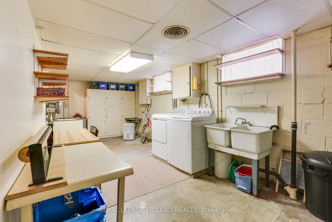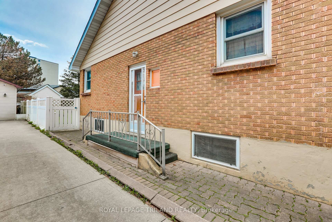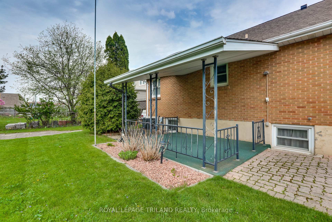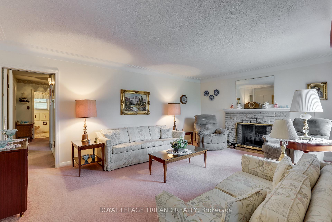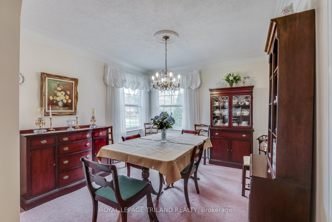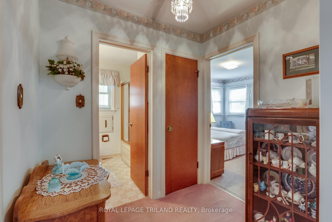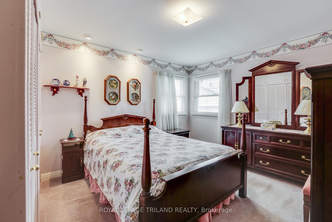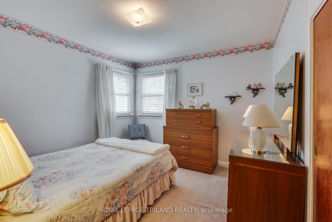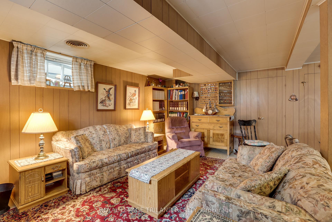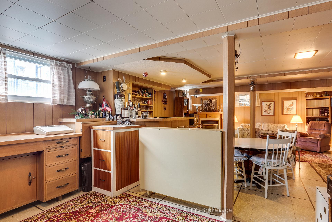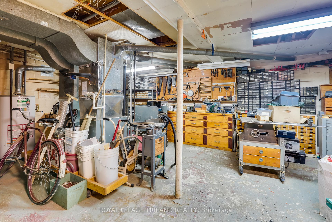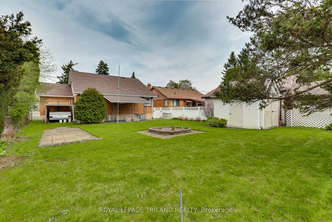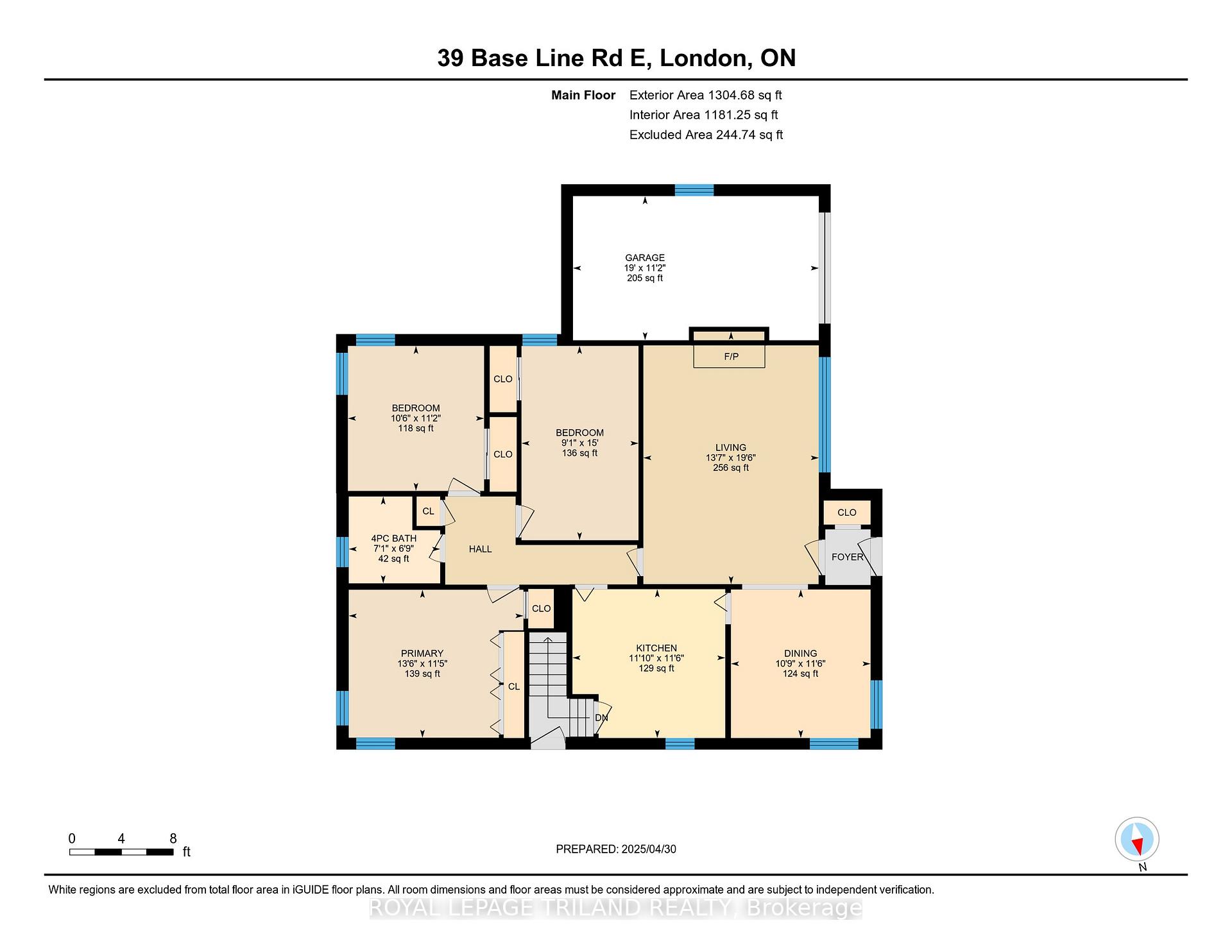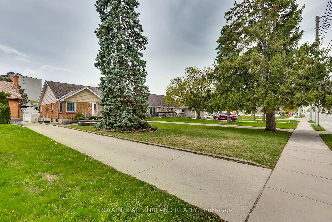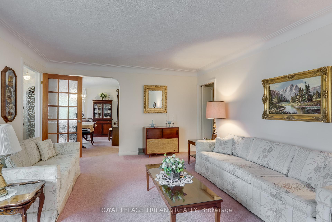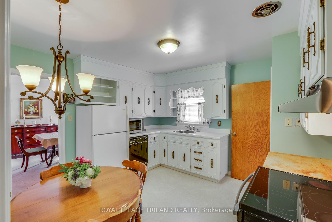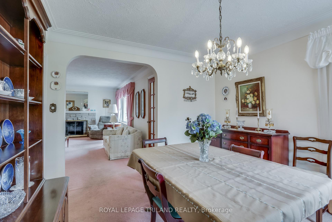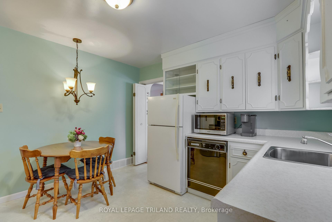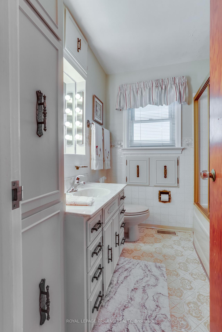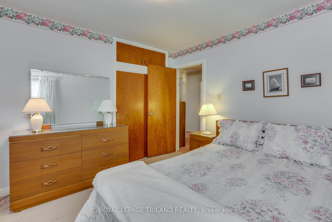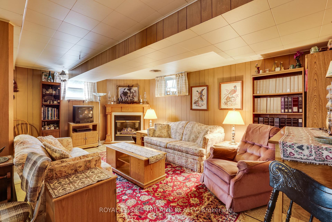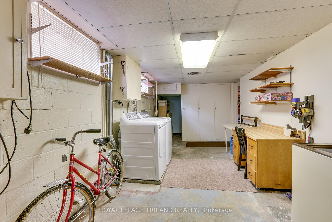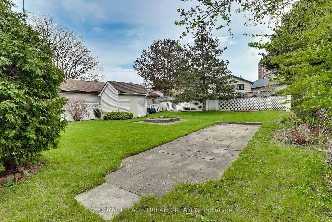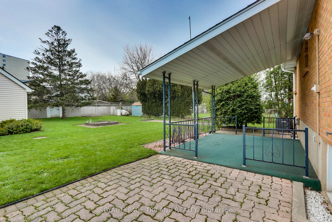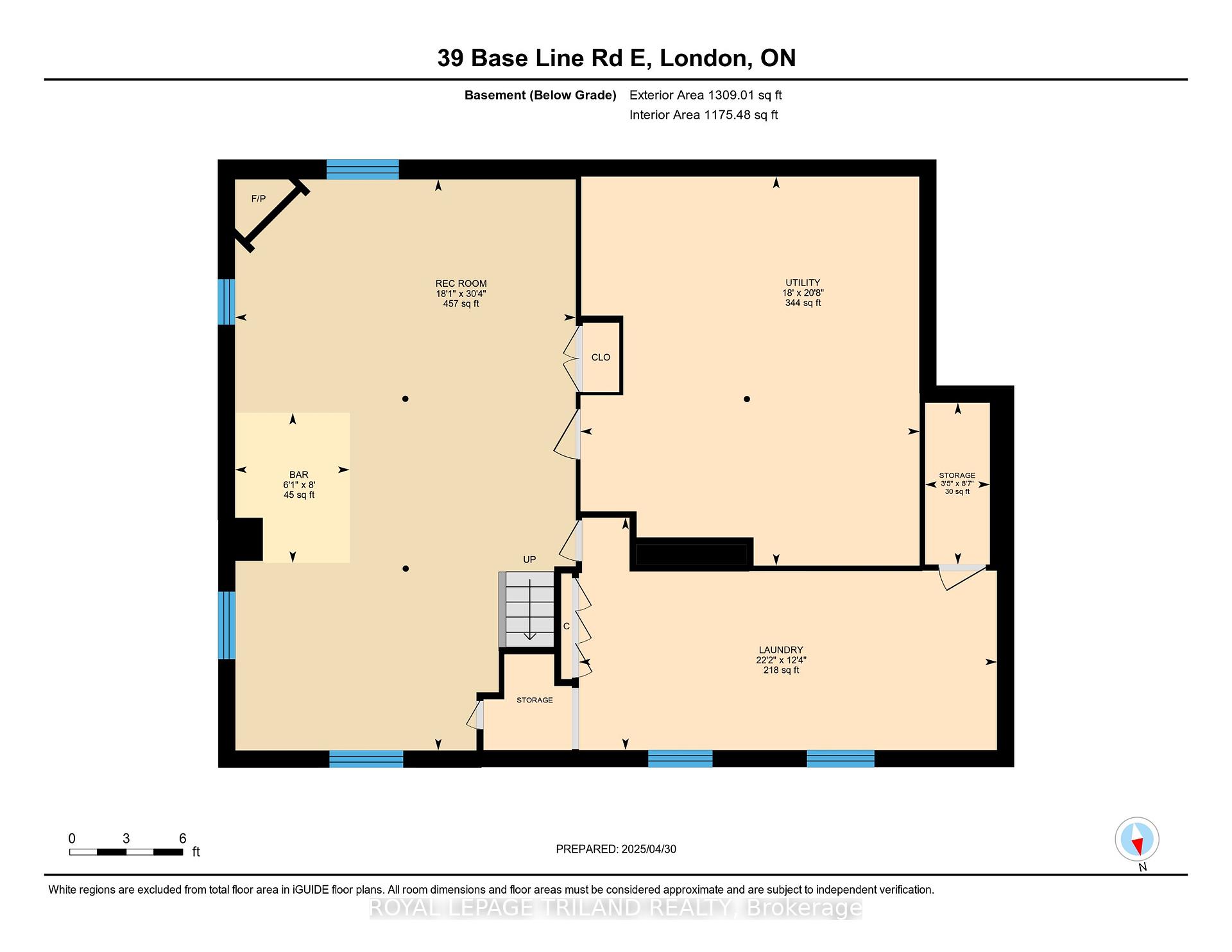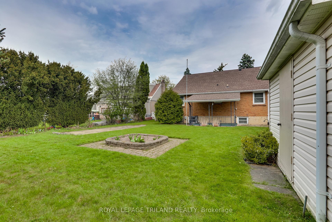$584,900
Available - For Sale
Listing ID: X12114620
39 Base Line Road East , London South, N6C 2N6, Middlesex
| Pride of ownership is evident in this well-maintained and loved one-owner family home in desirable Old South. The raised landscaping and large front porch complement the curb appeal of this home on a mature tree lined street. Bright living room with crown molding offers an abundance of natural light from the large picture window and features a cozy wood burning fireplace with stone surround. Formal dining room also with crown molding and corner windows ideal for family get togethers or special meals leads into the white eat-in kitchen with convenient side door access taking you through the gate to a private fully fenced back yard.3 bedrooms with built in closets and 4 piece bath complete the main floor features. Finished family room in lower level with a wet bar and additional gas fireplace offers a great entertaining space. Separate laundry room and additional large storage area available for future development. Enjoy long summer evenings and outdoor gatherings in the private landscaped and fully fenced backyard with covered awning and additional paved area and garden shed great for outdoor equipment storage. Single attached garage, with potential back door garage access and additional parking for several cars on the long wide cement driveway. Double paned vinyl windows, 6 appliances and owned water heater all included. Great curb appeal and fabulous location. On the city bus route and ideal walkable neighbourhood. Close to many local amenities, elementary and secondary schools, shopping, short commute to Wortley Village, downtown and London Health Science Centre. Don't miss out on the opportunity to make this your dream home in a well-established and desirable neighbourhood in London. |
| Price | $584,900 |
| Taxes: | $4389.00 |
| Assessment Year: | 2025 |
| Occupancy: | Owner |
| Address: | 39 Base Line Road East , London South, N6C 2N6, Middlesex |
| Acreage: | < .50 |
| Directions/Cross Streets: | Highland Avenue |
| Rooms: | 6 |
| Rooms +: | 1 |
| Bedrooms: | 3 |
| Bedrooms +: | 0 |
| Family Room: | F |
| Basement: | Partially Fi |
| Level/Floor | Room | Length(ft) | Width(ft) | Descriptions | |
| Room 1 | Main | Living Ro | 13.55 | 19.52 | |
| Room 2 | Main | Dining Ro | 10.79 | 11.48 | |
| Room 3 | Main | Kitchen | 11.81 | 11.51 | |
| Room 4 | Main | Primary B | 13.51 | 11.45 | |
| Room 5 | Main | Bedroom 2 | 9.05 | 15.02 | |
| Room 6 | Main | Bedroom 3 | 10.53 | 11.22 | |
| Room 7 | Basement | Recreatio | 18.07 | 30.31 | |
| Room 8 | Basement | Laundry | 22.17 | 12.33 | |
| Room 9 | Basement | Other | 18.01 | 20.63 | |
| Room 10 | Basement | Other | 3.44 | 8.59 |
| Washroom Type | No. of Pieces | Level |
| Washroom Type 1 | 4 | Main |
| Washroom Type 2 | 0 | |
| Washroom Type 3 | 0 | |
| Washroom Type 4 | 0 | |
| Washroom Type 5 | 0 |
| Total Area: | 0.00 |
| Approximatly Age: | 51-99 |
| Property Type: | Detached |
| Style: | Bungalow |
| Exterior: | Brick, Vinyl Siding |
| Garage Type: | Attached |
| (Parking/)Drive: | Private |
| Drive Parking Spaces: | 3 |
| Park #1 | |
| Parking Type: | Private |
| Park #2 | |
| Parking Type: | Private |
| Pool: | None |
| Other Structures: | Shed |
| Approximatly Age: | 51-99 |
| Approximatly Square Footage: | 1100-1500 |
| Property Features: | Public Trans, School |
| CAC Included: | N |
| Water Included: | N |
| Cabel TV Included: | N |
| Common Elements Included: | N |
| Heat Included: | N |
| Parking Included: | N |
| Condo Tax Included: | N |
| Building Insurance Included: | N |
| Fireplace/Stove: | Y |
| Heat Type: | Forced Air |
| Central Air Conditioning: | Central Air |
| Central Vac: | Y |
| Laundry Level: | Syste |
| Ensuite Laundry: | F |
| Sewers: | Sewer |
$
%
Years
This calculator is for demonstration purposes only. Always consult a professional
financial advisor before making personal financial decisions.
| Although the information displayed is believed to be accurate, no warranties or representations are made of any kind. |
| ROYAL LEPAGE TRILAND REALTY |
|
|
Ashok ( Ash ) Patel
Broker
Dir:
416.669.7892
Bus:
905-497-6701
Fax:
905-497-6700
| Virtual Tour | Book Showing | Email a Friend |
Jump To:
At a Glance:
| Type: | Freehold - Detached |
| Area: | Middlesex |
| Municipality: | London South |
| Neighbourhood: | South G |
| Style: | Bungalow |
| Approximate Age: | 51-99 |
| Tax: | $4,389 |
| Beds: | 3 |
| Baths: | 1 |
| Fireplace: | Y |
| Pool: | None |
Locatin Map:
Payment Calculator:

