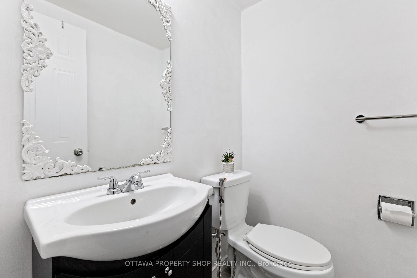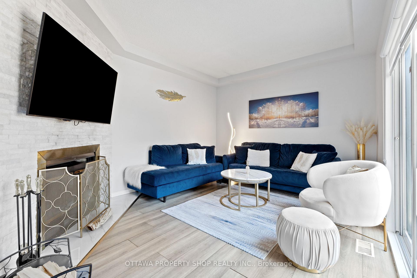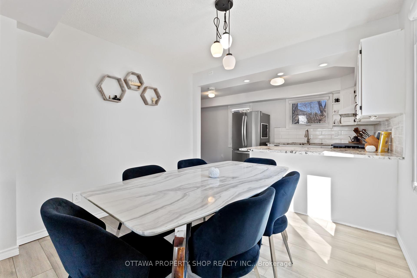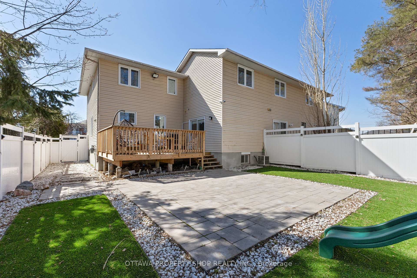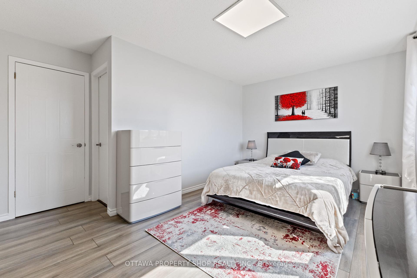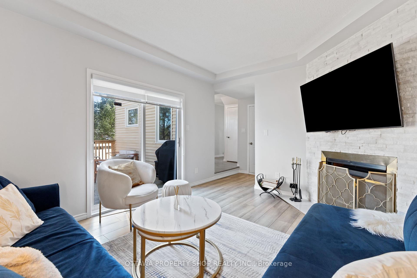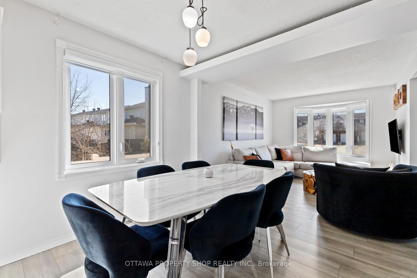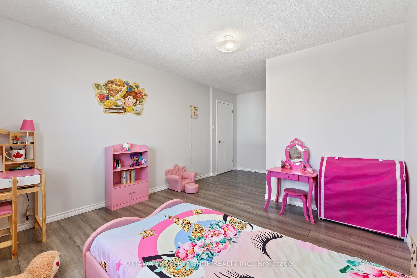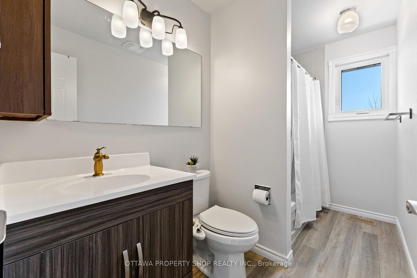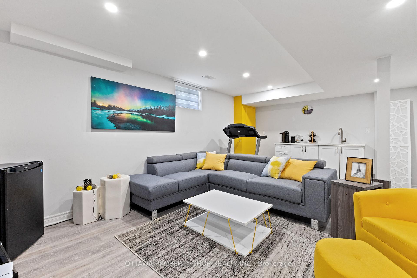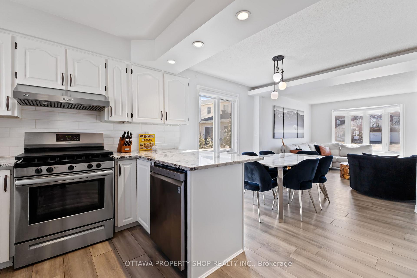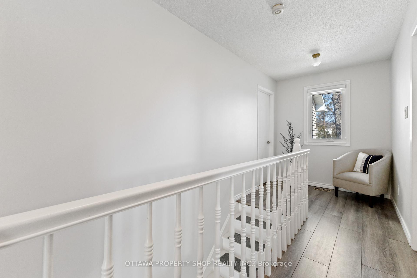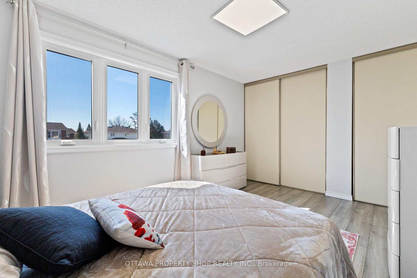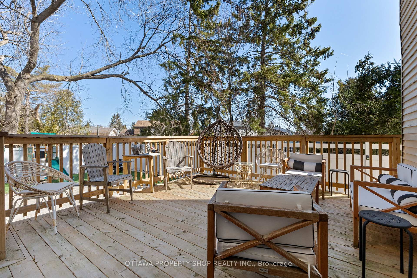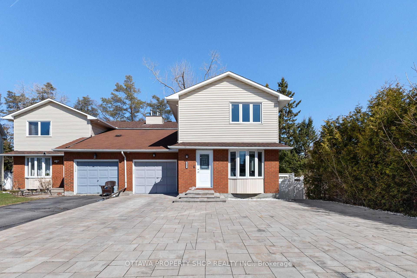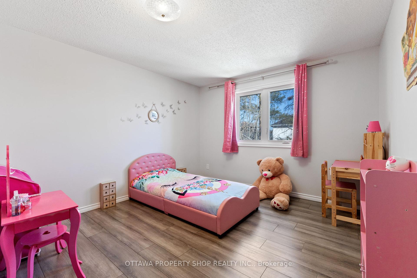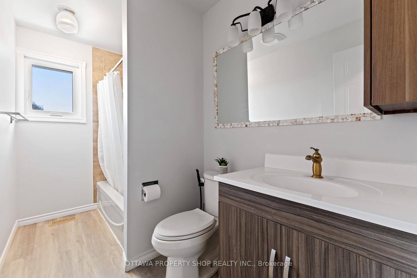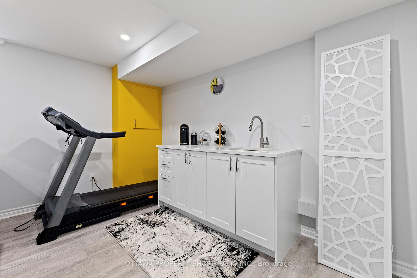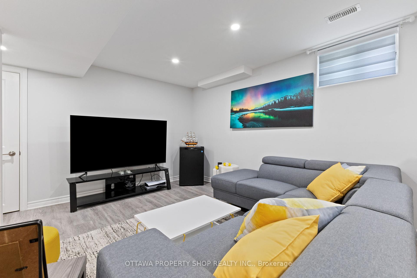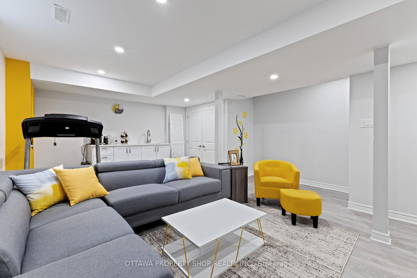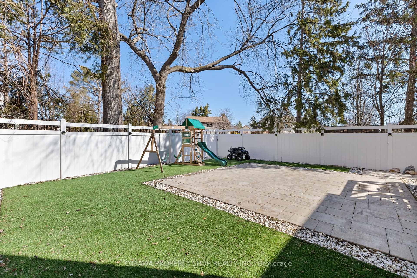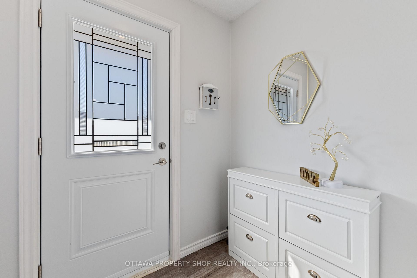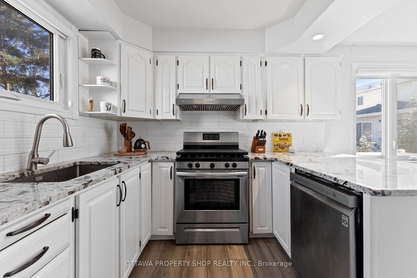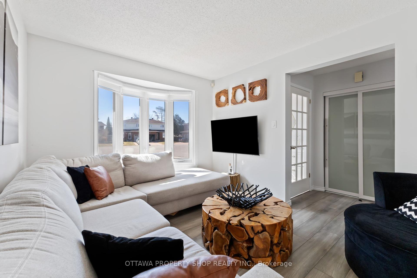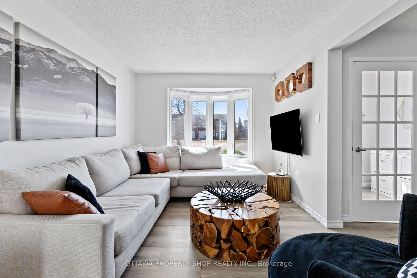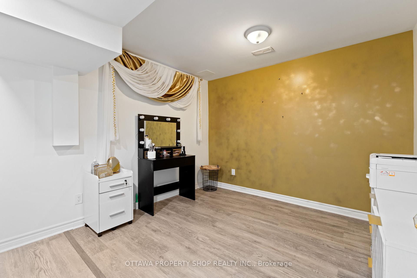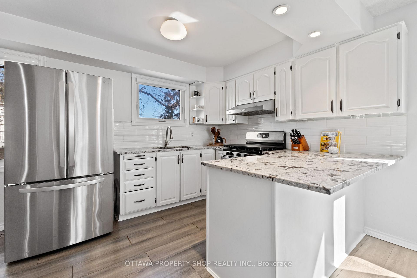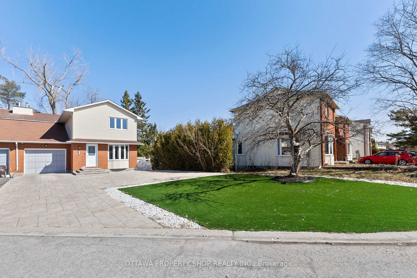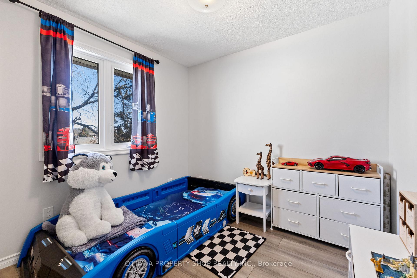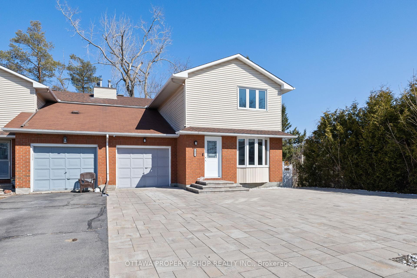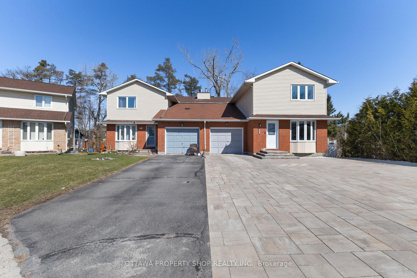$599,900
Available - For Sale
Listing ID: X12098173
2837 Gothwood Plac , Blossom Park - Airport and Area, K1T 2V4, Ottawa
| Beautiful semi-detached home on a quiet cul-de-sac located in a wonderful area within proximity to Schools, parks, public transit and shopping. The bright and airy interior features an open-concept living and dining area, a stunning family room with a cozy wood-burning fireplace and a modern kitchen featuring granite countertops and stainless steel appliances. The second level features a spacious master bedroom with an ensuite bathroom and two additional good sized bedrooms with a full bathroom. Fully finished basement with a stunning open living room. The professionally landscaped, private backyard is a true oasis, featuring PVC fencing, synthetic grass, a deck and a patio. Oversized front yard with interlocked driveway providing plenty of parking space. No conveyance of offers until 2:00 PM, April 29th, 2025 |
| Price | $599,900 |
| Taxes: | $4200.00 |
| Assessment Year: | 2024 |
| Occupancy: | Owner |
| Address: | 2837 Gothwood Plac , Blossom Park - Airport and Area, K1T 2V4, Ottawa |
| Directions/Cross Streets: | Albion and Goth Ave |
| Rooms: | 10 |
| Rooms +: | 2 |
| Bedrooms: | 3 |
| Bedrooms +: | 0 |
| Family Room: | T |
| Basement: | Finished |
| Level/Floor | Room | Length(ft) | Width(ft) | Descriptions | |
| Room 1 | Main | Living Ro | 22.07 | 10.14 | |
| Room 2 | Main | Kitchen | 16.4 | 8.4 | |
| Room 3 | Main | Family Ro | 14.3 | 11.64 | |
| Room 4 | Main | Bathroom | 5.15 | 4.07 | |
| Room 5 | Second | Primary B | 14.99 | 9.97 | |
| Room 6 | Second | Bathroom | 10.82 | 5.25 | |
| Room 7 | Second | Bedroom | 8.99 | 8.13 | |
| Room 8 | Second | Bedroom | 14.24 | 11.38 | |
| Room 9 | Second | Bathroom | 10.82 | 5.25 | |
| Room 10 | Main | Foyer | 6.33 | 4.89 | |
| Room 11 | Basement | Laundry | 30.14 | 15.97 | |
| Room 12 | Lower | Family Ro | 16.4 | 13.12 |
| Washroom Type | No. of Pieces | Level |
| Washroom Type 1 | 3 | Second |
| Washroom Type 2 | 3 | Second |
| Washroom Type 3 | 2 | Main |
| Washroom Type 4 | 0 | |
| Washroom Type 5 | 0 |
| Total Area: | 0.00 |
| Property Type: | Semi-Detached |
| Style: | 2-Storey |
| Exterior: | Brick, Vinyl Siding |
| Garage Type: | Attached |
| Drive Parking Spaces: | 6 |
| Pool: | None |
| Other Structures: | Fence - Full |
| Approximatly Square Footage: | 1500-2000 |
| Property Features: | Fenced Yard, Cul de Sac/Dead En |
| CAC Included: | N |
| Water Included: | N |
| Cabel TV Included: | N |
| Common Elements Included: | N |
| Heat Included: | N |
| Parking Included: | N |
| Condo Tax Included: | N |
| Building Insurance Included: | N |
| Fireplace/Stove: | Y |
| Heat Type: | Forced Air |
| Central Air Conditioning: | Central Air |
| Central Vac: | N |
| Laundry Level: | Syste |
| Ensuite Laundry: | F |
| Sewers: | Sewer |
$
%
Years
This calculator is for demonstration purposes only. Always consult a professional
financial advisor before making personal financial decisions.
| Although the information displayed is believed to be accurate, no warranties or representations are made of any kind. |
| OTTAWA PROPERTY SHOP REALTY INC. |
|
|
Ashok ( Ash ) Patel
Broker
Dir:
416.669.7892
Bus:
905-497-6701
Fax:
905-497-6700
| Book Showing | Email a Friend |
Jump To:
At a Glance:
| Type: | Freehold - Semi-Detached |
| Area: | Ottawa |
| Municipality: | Blossom Park - Airport and Area |
| Neighbourhood: | 2607 - Sawmill Creek/Timbermill |
| Style: | 2-Storey |
| Tax: | $4,200 |
| Beds: | 3 |
| Baths: | 3 |
| Fireplace: | Y |
| Pool: | None |
Locatin Map:
Payment Calculator:

