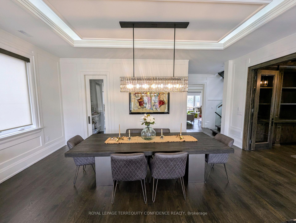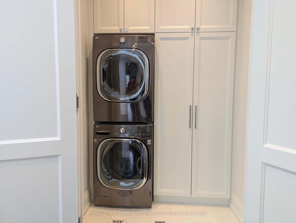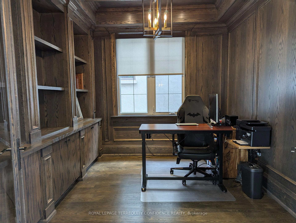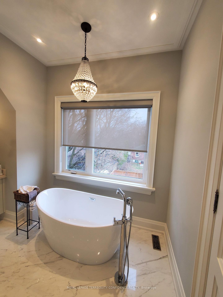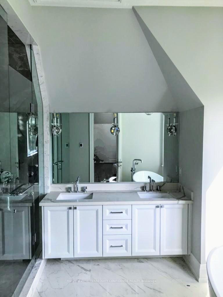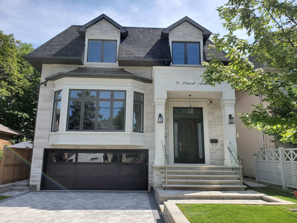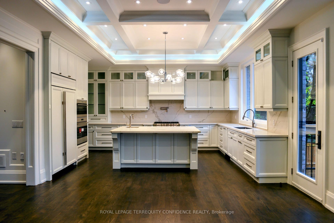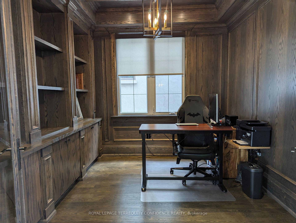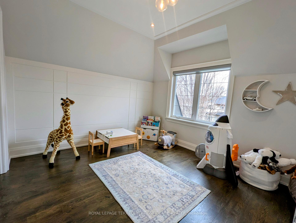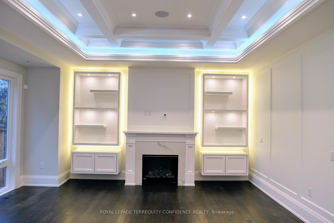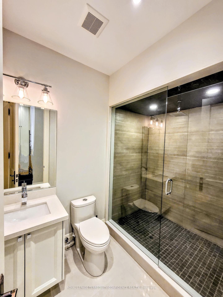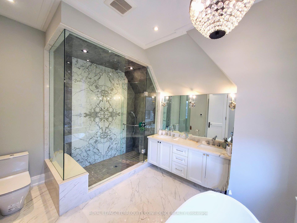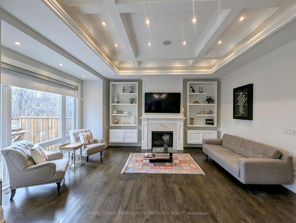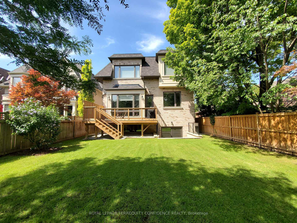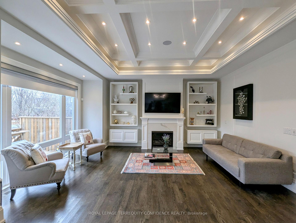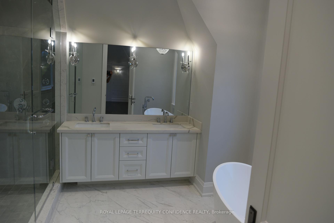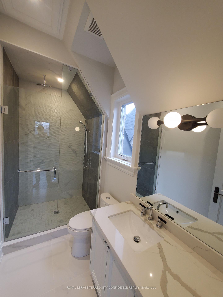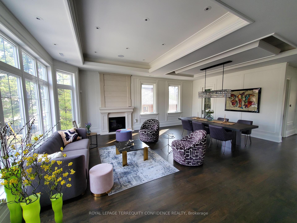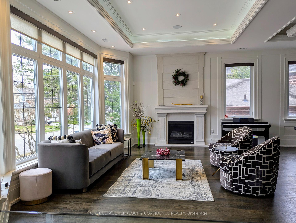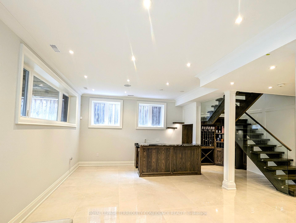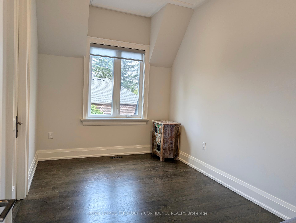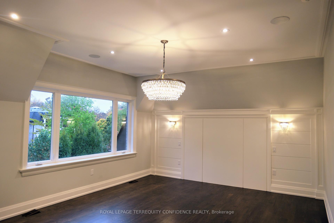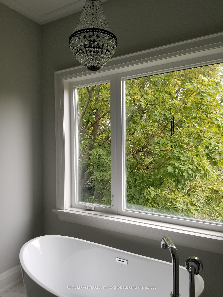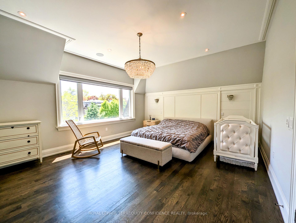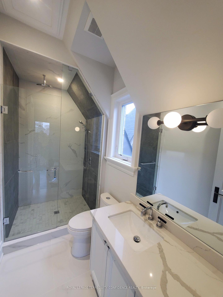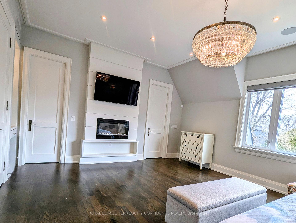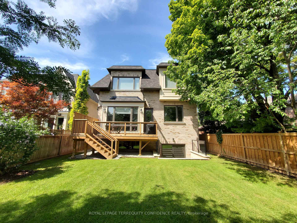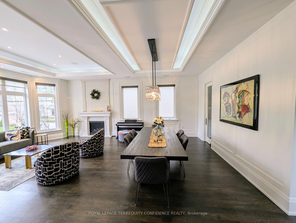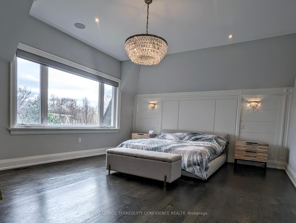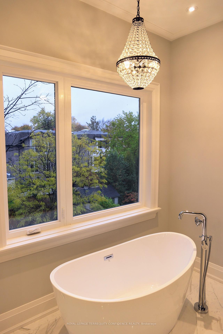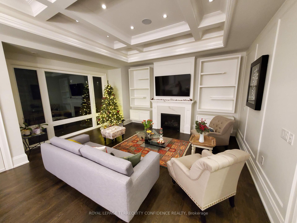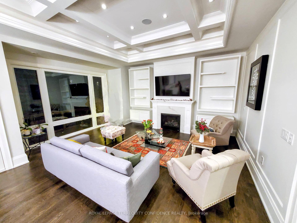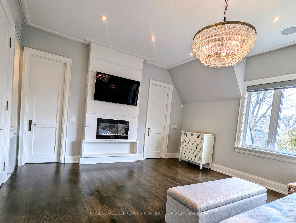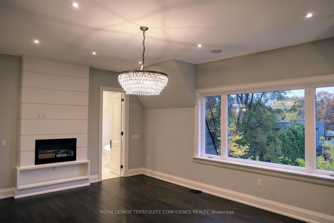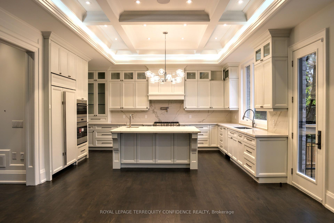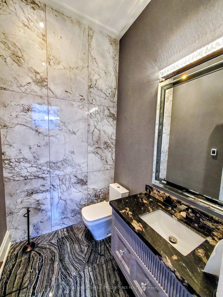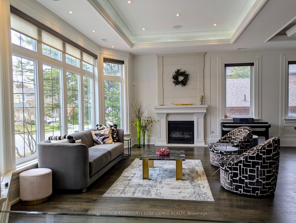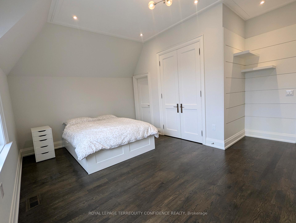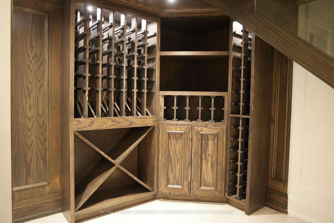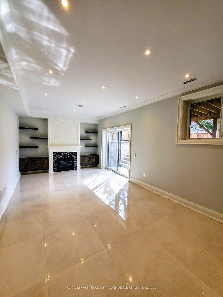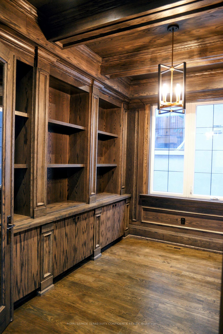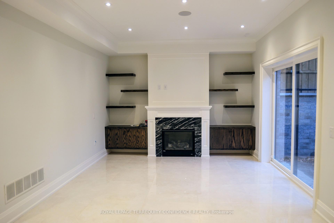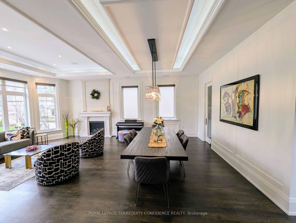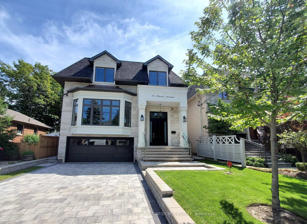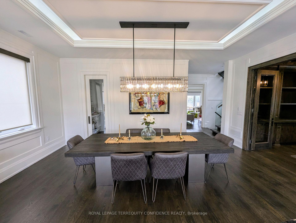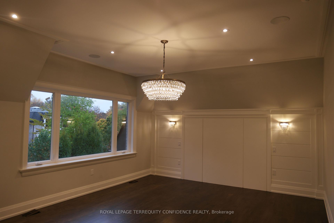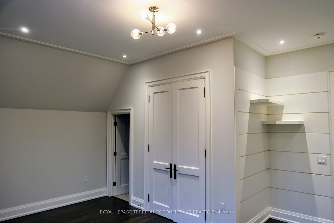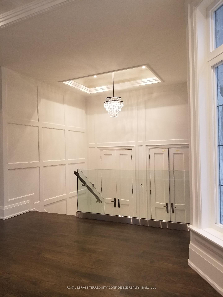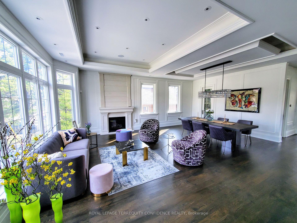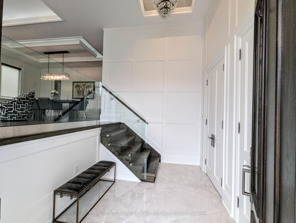$10,500
Available - For Rent
Listing ID: C12091485
77 Stuart Aven , Toronto, M2N 1B2, Toronto
| Welcome to this spectacular, owner-built residence, located in the sought-after Lansing area. Built on a south-exposed lot, in a quiet, very family friendly neighborhood, among other newly-built homes in the area; this bright & spacious home features exceptional benefits in both its location and interior. Enter the beautiful foyer, with a soaring 15' ceiling and heated floor, stunning wall paneling, and 2 double closets for ample storage space. Onto the main floor, the charming living and dining rooms feature built-in speakers, pot lights, & wall paneling. The exquisite kitchen comes fully equipped with built-in Wolf sub-zero appliances, center island & quartz counters, private servery & pantry, and walk-out to the deck and magnificent backyard. The family room is a cozy space for gatherings, with a gas fireplace, built-in speakers & shelves; and the main floor office supplies a quiet work space, with a sublime coffered ceiling, full paneling, and built-in shelves. Upstairs, find four well-sized bedrooms, each with an ensuite; including the primary with a 10' ceiling, fireplace, large walk-in closet & skylight, and luxurious 7-piece ensuite with a heated floor & shower jets. The upstairs laundry further ensures ultimate convenience! Descend to the finished basement, complete with a rec room with a wet bar area, large built-in wine rack, gas fireplace, built in speakers & shelves, and walk-up. An additional bedroom in the basement offers even more useful living space. Solid white oak hardwood floors grace the home throughout, with more features including a picturesque second floor skylight, wall paneling, coffered ceilings, LED pot lights & cove lighting throughout, central vacuum, all bathrooms with a heated floor, and large, bright windows on all floors. Enjoy all the great luxuries and cozy living space that this home has to offer. |
| Price | $10,500 |
| Taxes: | $0.00 |
| Occupancy: | Owner |
| Address: | 77 Stuart Aven , Toronto, M2N 1B2, Toronto |
| Directions/Cross Streets: | Heading south on Yonge St, pass Sheppard Ave W. Turn right onto Cameron Ave. Turn left onto Radine R |
| Rooms: | 9 |
| Rooms +: | 2 |
| Bedrooms: | 4 |
| Bedrooms +: | 1 |
| Family Room: | T |
| Basement: | Finished, Walk-Up |
| Furnished: | Unfu |
| Level/Floor | Room | Length(ft) | Width(ft) | Descriptions | |
| Room 1 | Main | Living Ro | 21.78 | 13.45 | Bay Window, Gas Fireplace, Built-in Speakers |
| Room 2 | Main | Dining Ro | 19.71 | 11.22 | Hardwood Floor, Panelled, Window |
| Room 3 | Main | Kitchen | 15.48 | 14.43 | B/I Appliances, Centre Island, W/O To Deck |
| Room 4 | Main | Family Ro | 18.01 | 17.84 | Gas Fireplace, B/I Shelves, Built-in Speakers |
| Room 5 | Main | Office | 12.04 | 10.43 | Pot Lights, B/I Shelves, Panelled |
| Room 6 | Second | Primary B | 20.43 | 15.51 | Fireplace, Walk-In Closet(s), 7 Pc Ensuite |
| Room 7 | Second | Bedroom 2 | 14.2 | 12.5 | Hardwood Floor, Walk-In Closet(s), 4 Pc Ensuite |
| Room 8 | Second | Bedroom 3 | 17.45 | 11.58 | Hardwood Floor, Double Closet, Semi Ensuite |
| Room 9 | Second | Bedroom 4 | 13.97 | 8.99 | Hardwood Floor, Walk-In Closet(s), Semi Ensuite |
| Room 10 | Basement | Recreatio | 31.13 | 13.12 | Gas Fireplace, Wet Bar, Walk-Up |
| Room 11 | Basement | Bedroom | 13.71 | 9.48 | Pot Lights, Above Grade Window, Double Closet |
| Washroom Type | No. of Pieces | Level |
| Washroom Type 1 | 7 | Second |
| Washroom Type 2 | 4 | Second |
| Washroom Type 3 | 2 | Main |
| Washroom Type 4 | 4 | Basement |
| Washroom Type 5 | 0 | |
| Washroom Type 6 | 7 | Second |
| Washroom Type 7 | 4 | Second |
| Washroom Type 8 | 2 | Main |
| Washroom Type 9 | 4 | Basement |
| Washroom Type 10 | 0 |
| Total Area: | 0.00 |
| Property Type: | Detached |
| Style: | 2-Storey |
| Exterior: | Brick, Stone |
| Garage Type: | Built-In |
| (Parking/)Drive: | Private |
| Drive Parking Spaces: | 4 |
| Park #1 | |
| Parking Type: | Private |
| Park #2 | |
| Parking Type: | Private |
| Pool: | None |
| Laundry Access: | Other |
| Approximatly Square Footage: | 3000-3500 |
| CAC Included: | N |
| Water Included: | N |
| Cabel TV Included: | N |
| Common Elements Included: | N |
| Heat Included: | N |
| Parking Included: | Y |
| Condo Tax Included: | N |
| Building Insurance Included: | N |
| Fireplace/Stove: | Y |
| Heat Type: | Forced Air |
| Central Air Conditioning: | Central Air |
| Central Vac: | Y |
| Laundry Level: | Syste |
| Ensuite Laundry: | F |
| Sewers: | Sewer |
| Although the information displayed is believed to be accurate, no warranties or representations are made of any kind. |
| ROYAL LEPAGE TERREQUITY CONFIDENCE REALTY |
|
|
Ashok ( Ash ) Patel
Broker
Dir:
416.669.7892
Bus:
905-497-6701
Fax:
905-497-6700
| Book Showing | Email a Friend |
Jump To:
At a Glance:
| Type: | Freehold - Detached |
| Area: | Toronto |
| Municipality: | Toronto C07 |
| Neighbourhood: | Lansing-Westgate |
| Style: | 2-Storey |
| Beds: | 4+1 |
| Baths: | 5 |
| Fireplace: | Y |
| Pool: | None |
Locatin Map:

