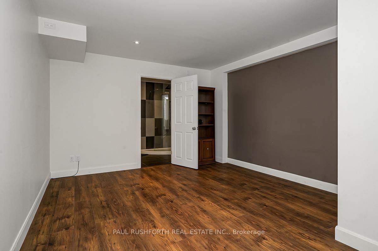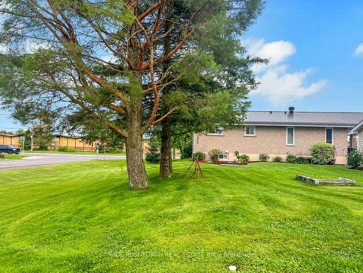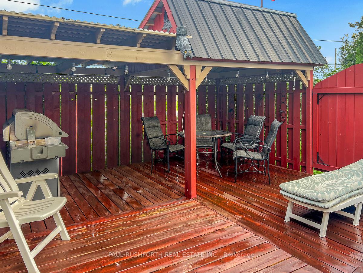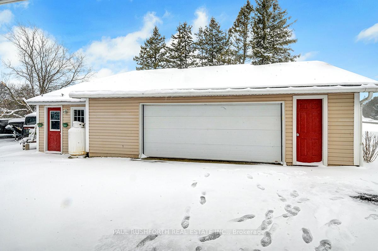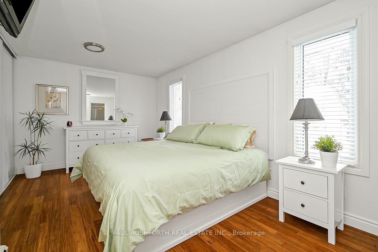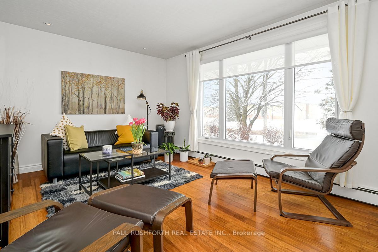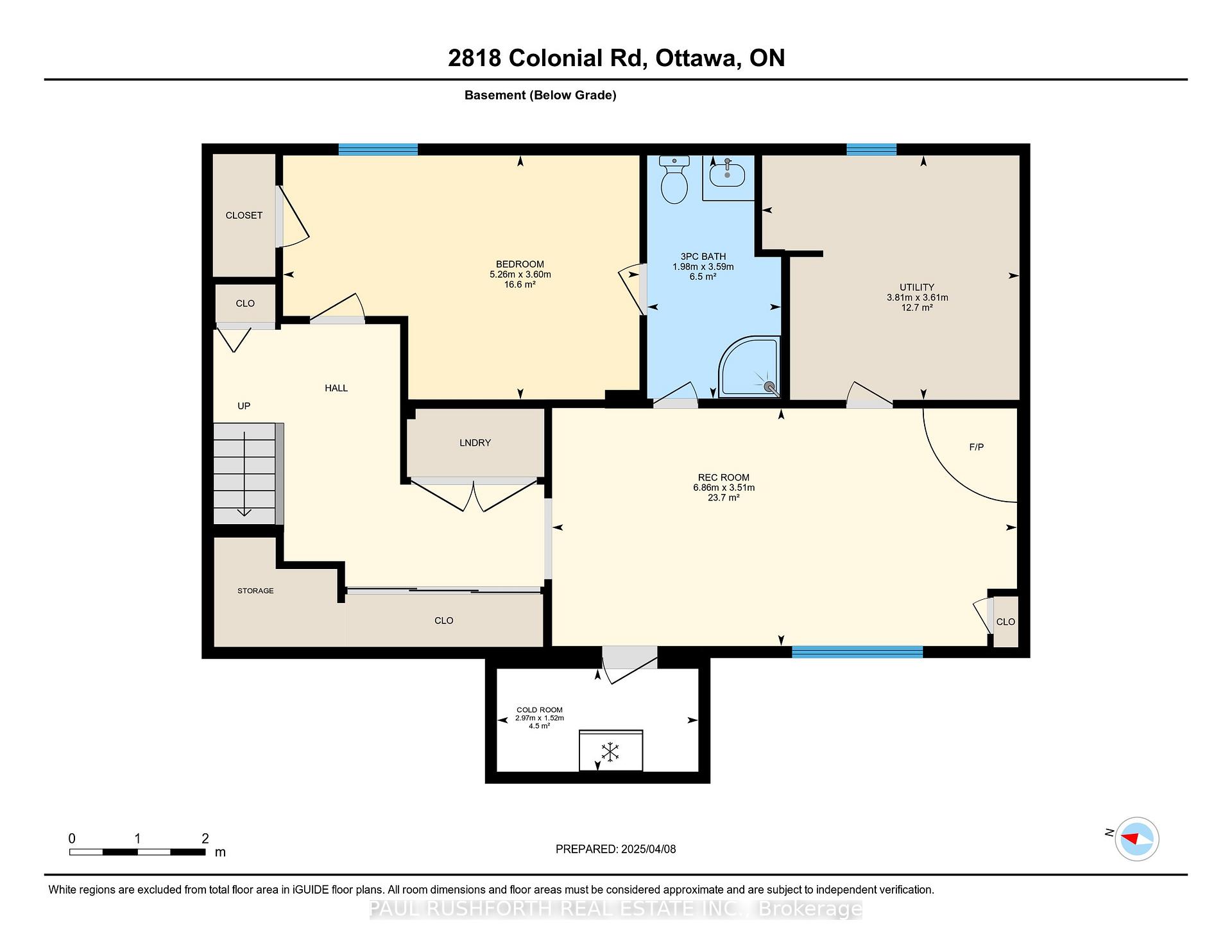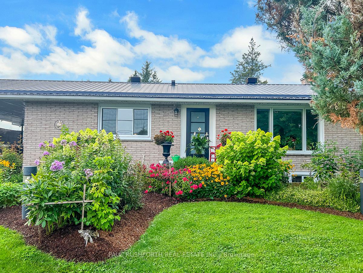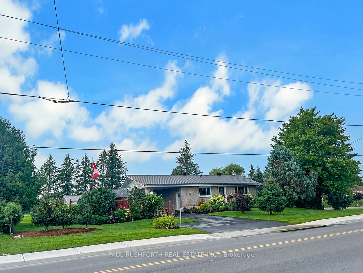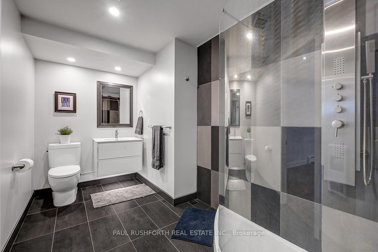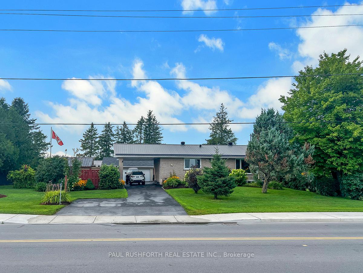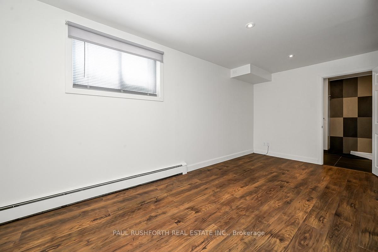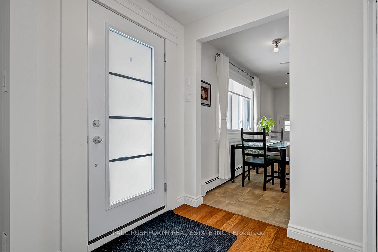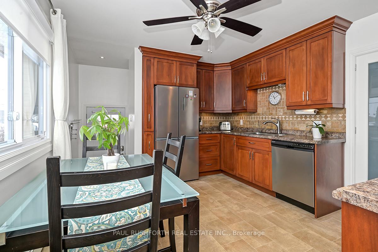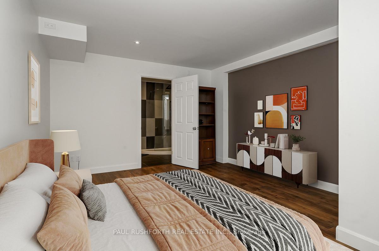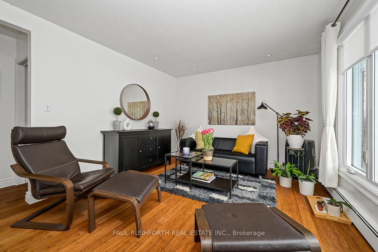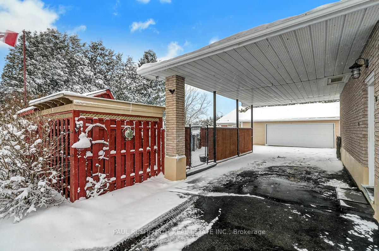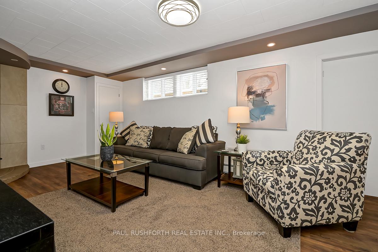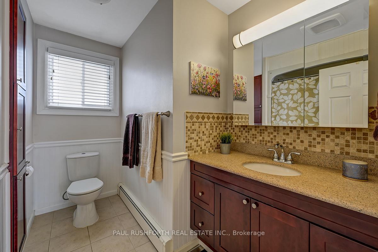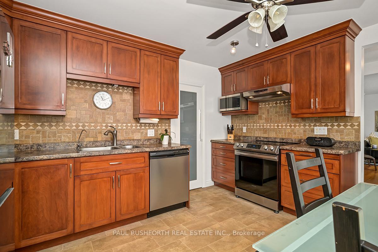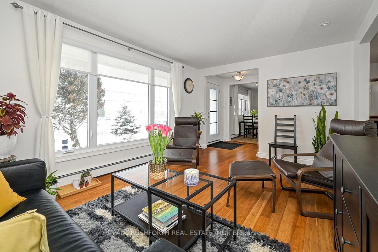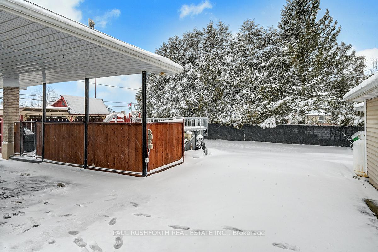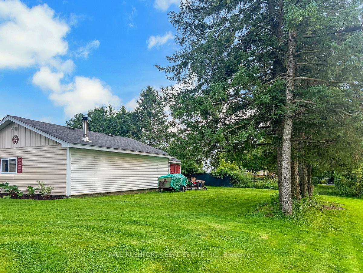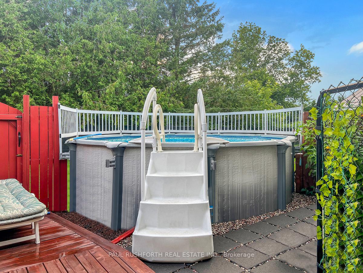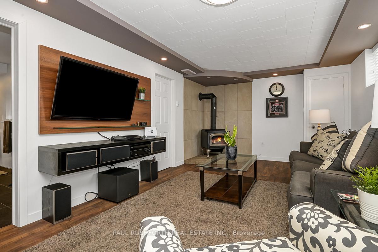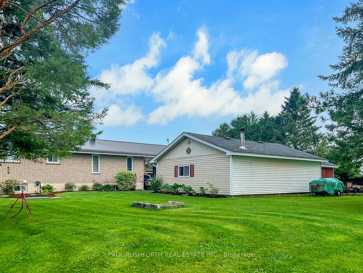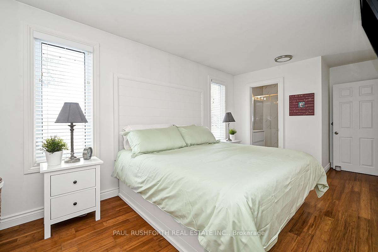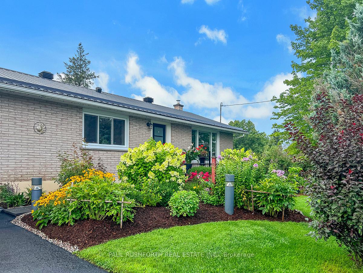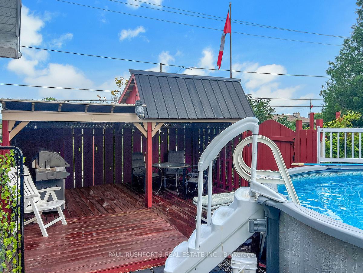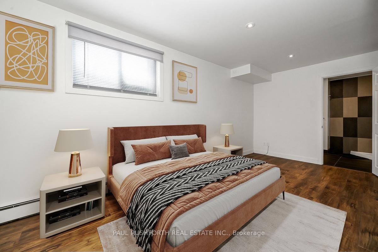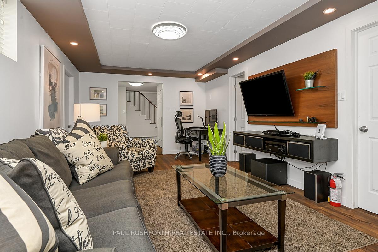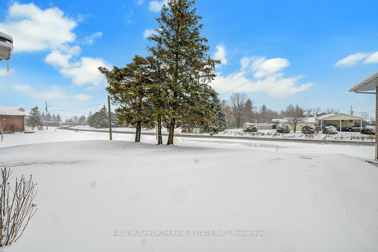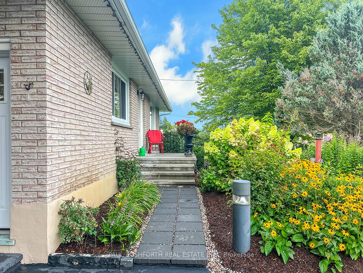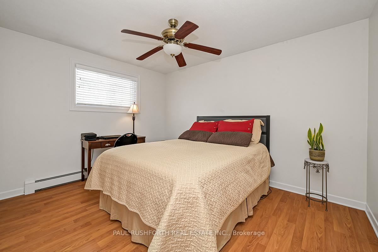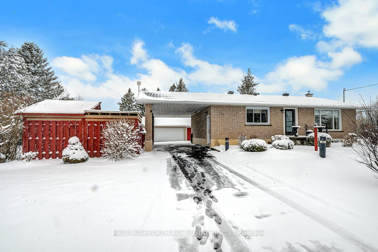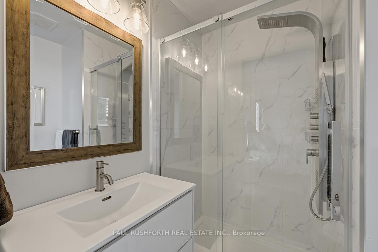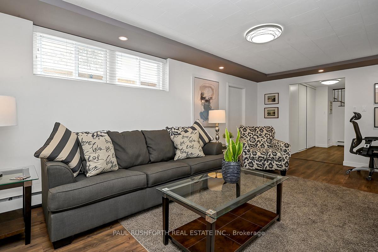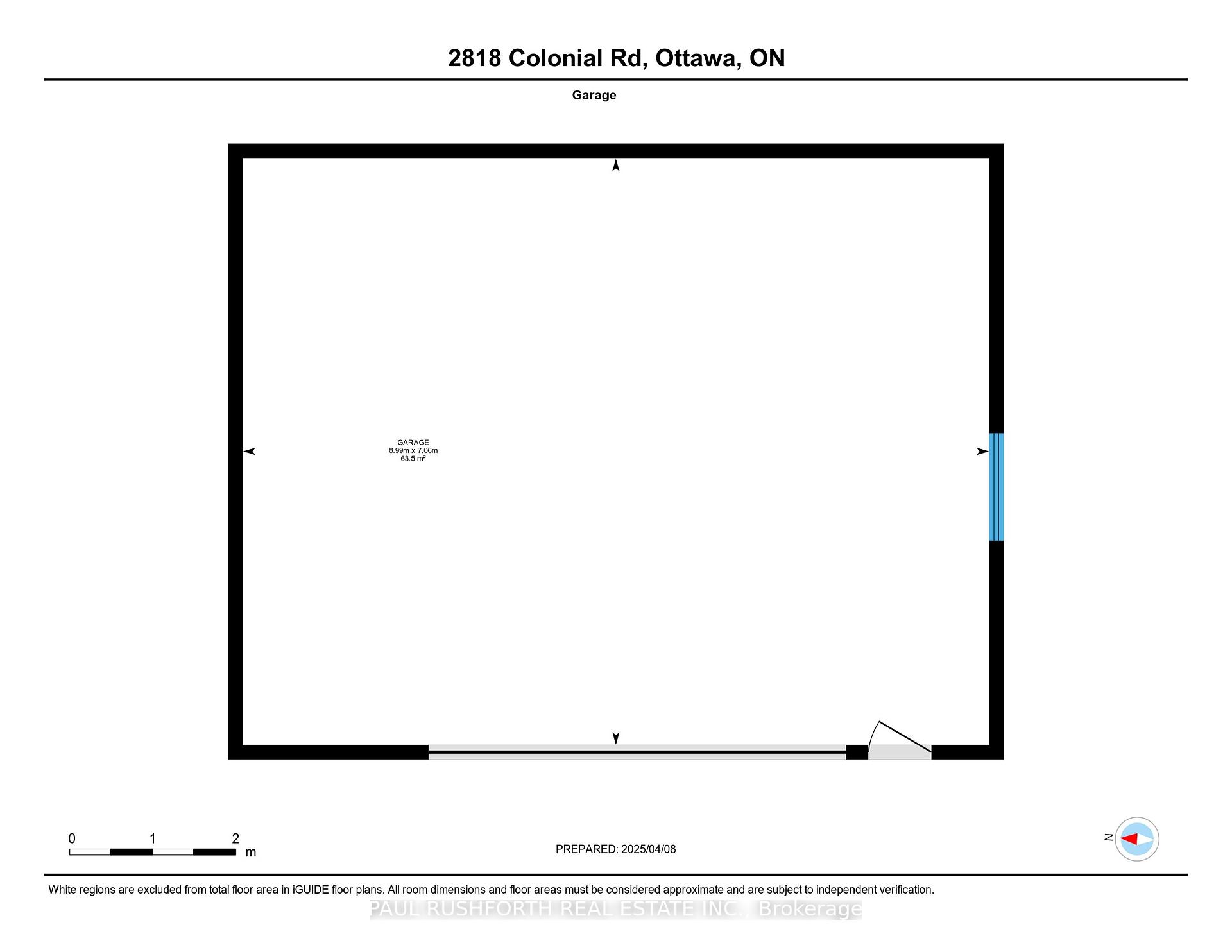$677,700
Available - For Sale
Listing ID: X12073875
2818 Colonial Road South , Orleans - Cumberland and Area, K0A 3E0, Ottawa
| Welcome to this beautifully renovated 2+1 bedroom bungalow, a perfect blend of modern comfort and classic charm. Situated on a well-appointed lot, this home features beautifully landscaped gardens a detached garage/workshop and an inviting above-ground pool, ideal for summer relaxation. Step inside to discover a stunning kitchen equipped with custom cabinets, complete with elegant crown moulding to the ceiling. Enjoy cooking with stainless steel appliances, a convenient walk-in pantry, and a cozy dining area perfect for family gatherings. The bright and airy living room boasts gleaming hardwood floors and large windows that flood the space with natural light. The main floor offers a spacious primary bedroom featuring a convenient 3-piece ensuite bath with a shower, along with a second well-appointed bedroom and a fully updated 4-piece bathroom. Venture downstairs to the fully finished lower level, which includes a welcoming family room with a wood stove, providing warmth and comfort during cooler months. This level also features a generous bedroom with a cheater door to a stylish 3-piece bath, complete with an oversized shower. A laundry area, cold room, and additional storage/utility room enhance the functionality of this home. Perfect for a teenager or as an in-law suite, the lower level has a kitchenette rough-in and convenient access to a side door, adding versatility to the living space. Upgraded electrical runs throughout the home, including a new panel, ensuring peace of mind and modern convenience. The ample parking area is perfect for an RV or boat, making this property a dream for outdoor enthusiasts. Don't miss the opportunity to make this stunning bungalow your forever home! Some photos have been virtually staged. 24 hour irrevocable |
| Price | $677,700 |
| Taxes: | $3201.00 |
| Assessment Year: | 2024 |
| Occupancy: | Owner |
| Address: | 2818 Colonial Road South , Orleans - Cumberland and Area, K0A 3E0, Ottawa |
| Directions/Cross Streets: | Dunning/Colonial |
| Rooms: | 1 |
| Rooms +: | 2 |
| Bedrooms: | 2 |
| Bedrooms +: | 1 |
| Family Room: | T |
| Basement: | Finished |
| Level/Floor | Room | Length(ft) | Width(ft) | Descriptions | |
| Room 1 | Main | Bathroom | 6.13 | 5.94 | 3 Pc Ensuite |
| Room 2 | Main | Bathroom | 9.25 | 8.36 | 4 Pc Bath |
| Room 3 | Main | Bedroom 2 | 12.66 | 10.04 | |
| Room 4 | Main | Kitchen | 11.22 | 13.45 | |
| Room 5 | Main | Living Ro | 11.32 | 15.94 | |
| Room 6 | Main | Primary B | 10.2 | 19.88 | |
| Room 7 | Basement | Bathroom | 11.78 | 6.49 | 3 Pc Bath |
| Room 8 | Basement | Bedroom 3 | 11.81 | 17.25 | |
| Room 9 | Basement | Cold Room | 4.99 | 9.74 | |
| Room 10 | Basement | Recreatio | 11.51 | 22.5 | |
| Room 11 | Basement | Utility R | 11.84 | 12.5 |
| Washroom Type | No. of Pieces | Level |
| Washroom Type 1 | 4 | Main |
| Washroom Type 2 | 3 | Main |
| Washroom Type 3 | 3 | Basement |
| Washroom Type 4 | 0 | |
| Washroom Type 5 | 0 | |
| Washroom Type 6 | 4 | Main |
| Washroom Type 7 | 3 | Main |
| Washroom Type 8 | 3 | Basement |
| Washroom Type 9 | 0 | |
| Washroom Type 10 | 0 |
| Total Area: | 0.00 |
| Approximatly Age: | 31-50 |
| Property Type: | Detached |
| Style: | Bungalow |
| Exterior: | Concrete Block, Brick |
| Garage Type: | Detached |
| Drive Parking Spaces: | 5 |
| Pool: | Above Gr |
| Other Structures: | Shed, Gazebo, |
| Approximatly Age: | 31-50 |
| Approximatly Square Footage: | 700-1100 |
| CAC Included: | N |
| Water Included: | N |
| Cabel TV Included: | N |
| Common Elements Included: | N |
| Heat Included: | N |
| Parking Included: | N |
| Condo Tax Included: | N |
| Building Insurance Included: | N |
| Fireplace/Stove: | Y |
| Heat Type: | Water |
| Central Air Conditioning: | Other |
| Central Vac: | N |
| Laundry Level: | Syste |
| Ensuite Laundry: | F |
| Elevator Lift: | False |
| Sewers: | Septic |
| Utilities-Cable: | Y |
| Utilities-Hydro: | Y |
$
%
Years
This calculator is for demonstration purposes only. Always consult a professional
financial advisor before making personal financial decisions.
| Although the information displayed is believed to be accurate, no warranties or representations are made of any kind. |
| PAUL RUSHFORTH REAL ESTATE INC. |
|
|
Ashok ( Ash ) Patel
Broker
Dir:
416.669.7892
Bus:
905-497-6701
Fax:
905-497-6700
| Virtual Tour | Book Showing | Email a Friend |
Jump To:
At a Glance:
| Type: | Freehold - Detached |
| Area: | Ottawa |
| Municipality: | Orleans - Cumberland and Area |
| Neighbourhood: | 1116 - Cumberland West |
| Style: | Bungalow |
| Approximate Age: | 31-50 |
| Tax: | $3,201 |
| Beds: | 2+1 |
| Baths: | 3 |
| Fireplace: | Y |
| Pool: | Above Gr |
Locatin Map:
Payment Calculator:

