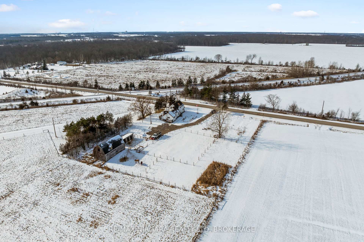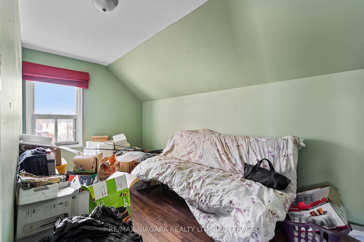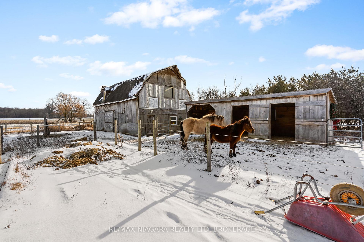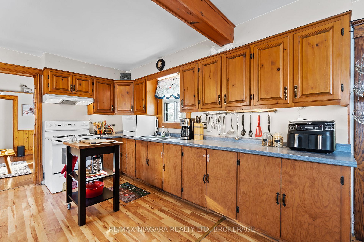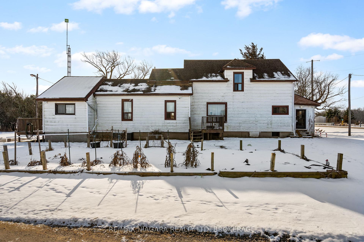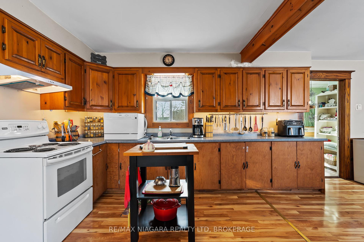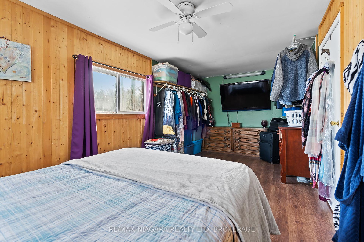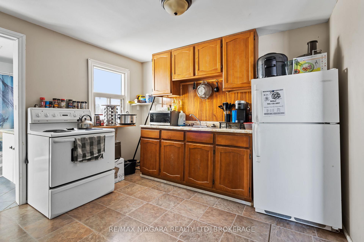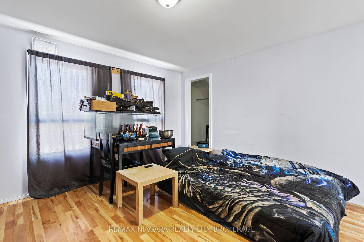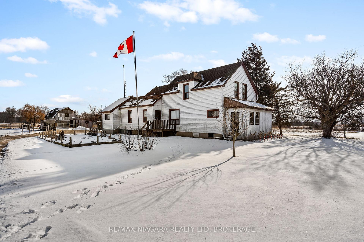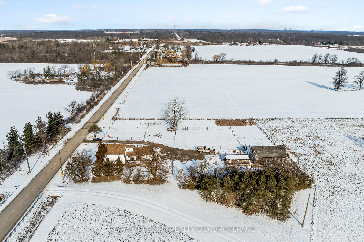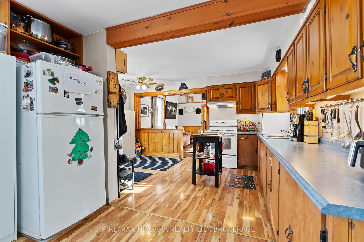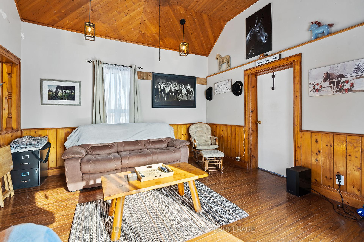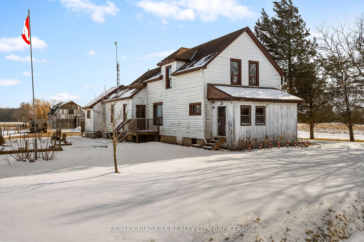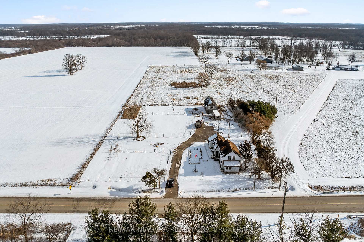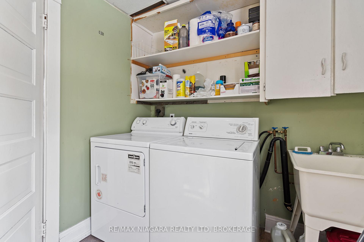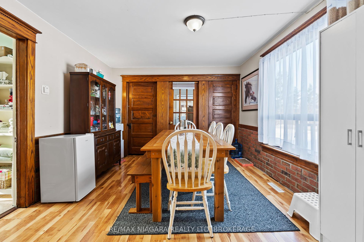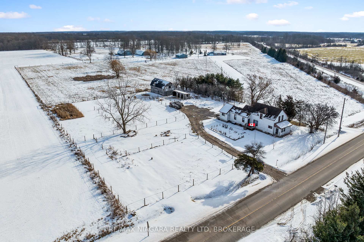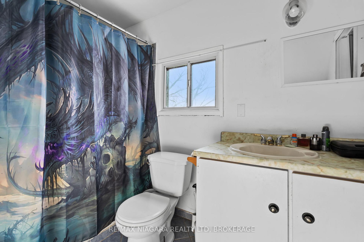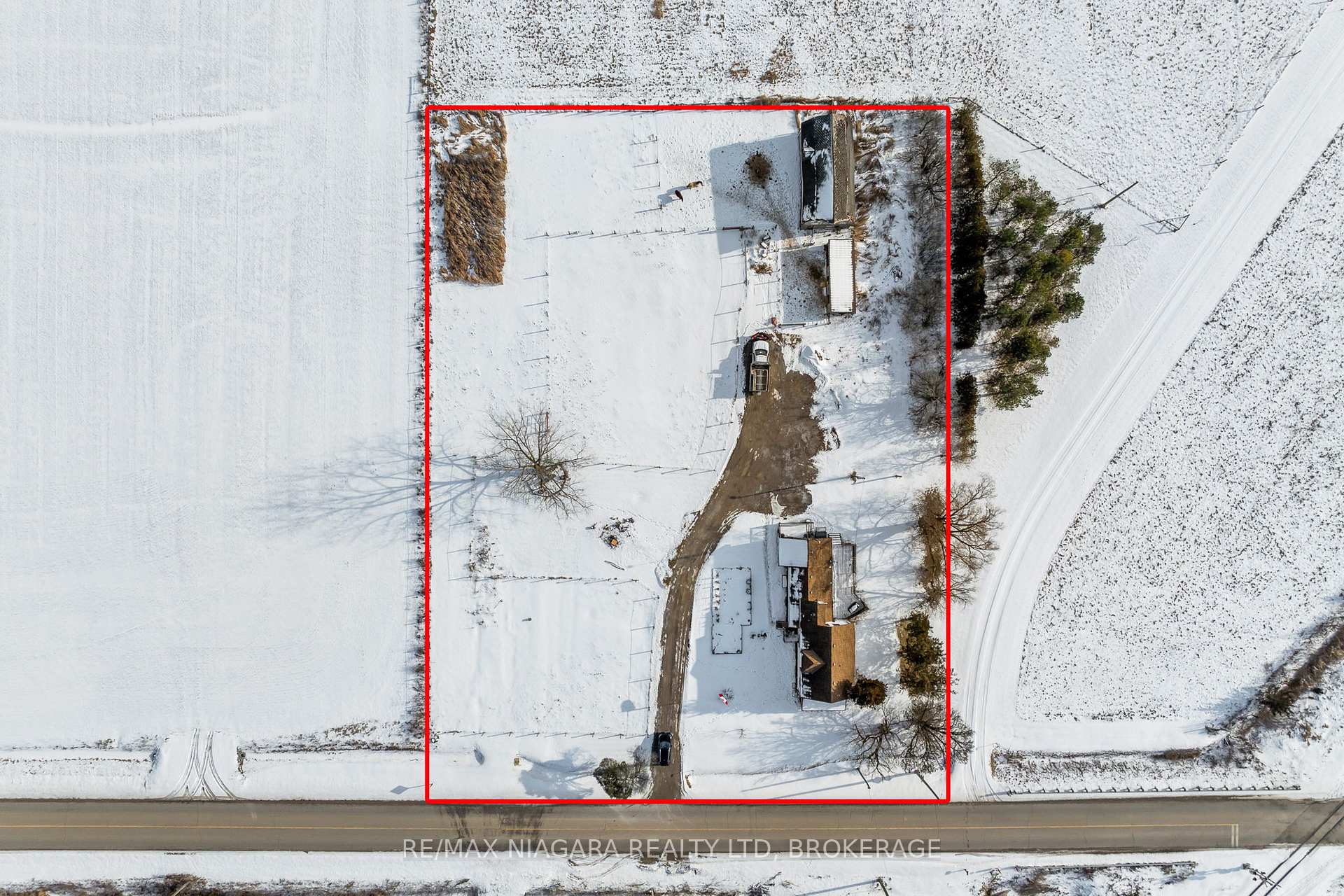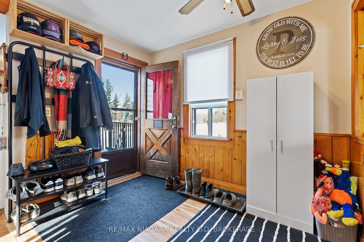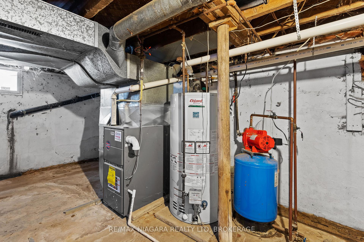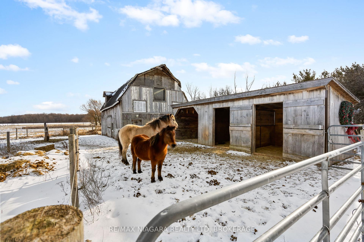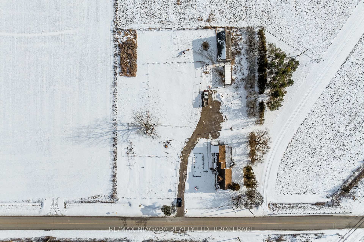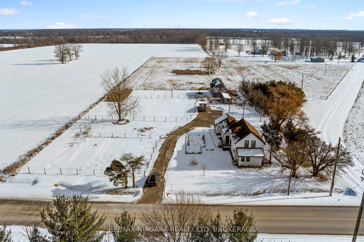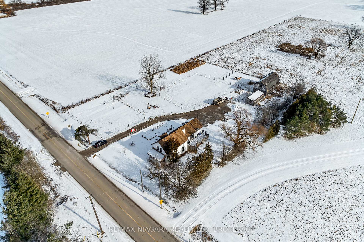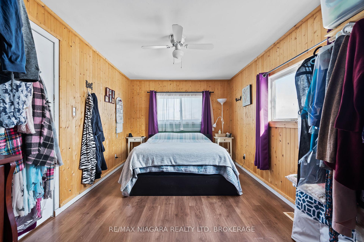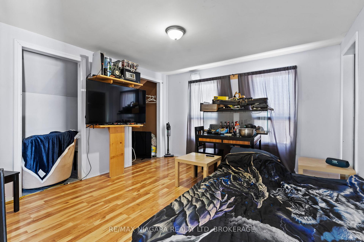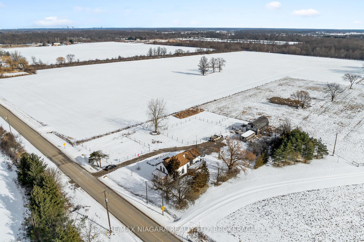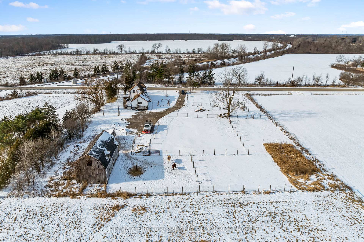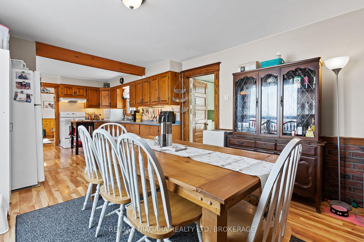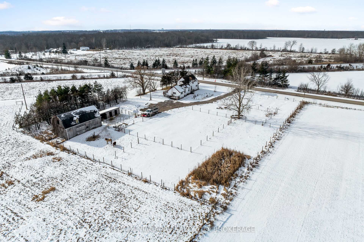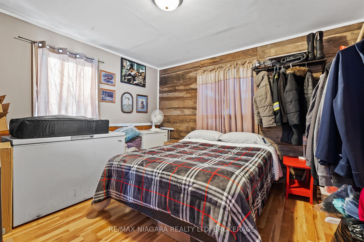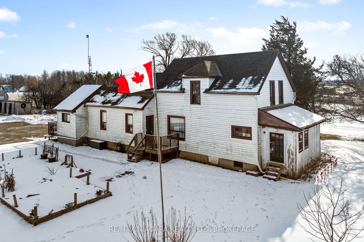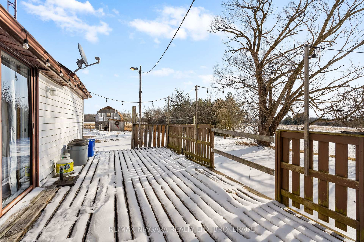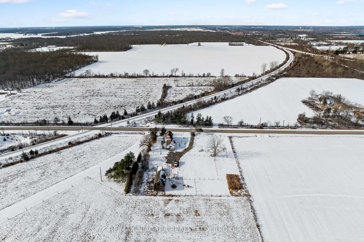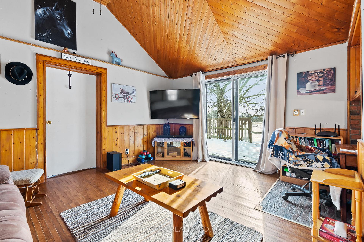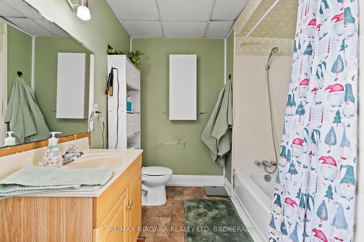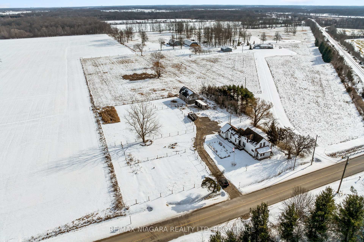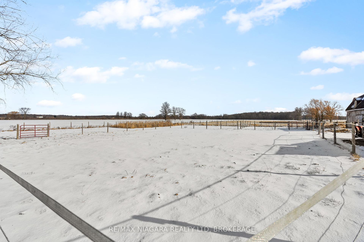$529,900
Available - For Sale
Listing ID: X12071921
4609 Brookfield Road , Port Colborne, L3B 5N7, Niagara
| *Inlaw Suite* Welcome to 4609 Brookfield Rd, Port Colborne, this 1830 sq/ft, 3 bedroom, 2 bathroom, 2 kitchen home is a hobby farmer and horse lover's dream ! Nestled on a sprawling property, this idyllic home is a perfect sanctuary for outdoor enthusiasts and hobbyists alike. Boasting a size-able barn, lush gardens, serene horse paddocks, and ample space to explore, this property is a rare gem. Inside, you'll find a large, functional kitchen with abundant cupboard space and a cozy eat-in dining area. The warm and inviting family room, complete with sliding doors, opens to a spacious deck that overlooks the property perfect for entertaining or simply soaking in the tranquility. The primary bedroom is generously sized, and the additional bedrooms offer comfort and versatility. Convenient main-floor laundry adds to the home's practicality, while an in-law suite upstairs with a separate entrance provides privacy and flexibility for multi-generational living or rental income potential. This property is an ideal retreat for those seeking a peaceful, nature-filled lifestyle without compromising on modern comforts. Don't miss the opportunity to make this countryside haven your own! |
| Price | $529,900 |
| Taxes: | $4036.00 |
| Assessment Year: | 2024 |
| Occupancy: | Owner |
| Address: | 4609 Brookfield Road , Port Colborne, L3B 5N7, Niagara |
| Directions/Cross Streets: | NETHERBY |
| Rooms: | 10 |
| Bedrooms: | 3 |
| Bedrooms +: | 0 |
| Family Room: | T |
| Basement: | Unfinished |
| Washroom Type | No. of Pieces | Level |
| Washroom Type 1 | 4 | |
| Washroom Type 2 | 0 | |
| Washroom Type 3 | 0 | |
| Washroom Type 4 | 0 | |
| Washroom Type 5 | 0 | |
| Washroom Type 6 | 4 | |
| Washroom Type 7 | 0 | |
| Washroom Type 8 | 0 | |
| Washroom Type 9 | 0 | |
| Washroom Type 10 | 0 | |
| Washroom Type 11 | 4 | |
| Washroom Type 12 | 0 | |
| Washroom Type 13 | 0 | |
| Washroom Type 14 | 0 | |
| Washroom Type 15 | 0 | |
| Washroom Type 16 | 4 | |
| Washroom Type 17 | 0 | |
| Washroom Type 18 | 0 | |
| Washroom Type 19 | 0 | |
| Washroom Type 20 | 0 |
| Total Area: | 0.00 |
| Property Type: | Detached |
| Style: | 2-Storey |
| Exterior: | Vinyl Siding |
| Garage Type: | None |
| Drive Parking Spaces: | 10 |
| Pool: | None |
| Other Structures: | Paddocks, Barn |
| Approximatly Square Footage: | 1500-2000 |
| CAC Included: | N |
| Water Included: | N |
| Cabel TV Included: | N |
| Common Elements Included: | N |
| Heat Included: | N |
| Parking Included: | N |
| Condo Tax Included: | N |
| Building Insurance Included: | N |
| Fireplace/Stove: | Y |
| Heat Type: | Forced Air |
| Central Air Conditioning: | None |
| Central Vac: | N |
| Laundry Level: | Syste |
| Ensuite Laundry: | F |
| Sewers: | Septic |
| Water: | Cistern |
| Water Supply Types: | Cistern |
$
%
Years
This calculator is for demonstration purposes only. Always consult a professional
financial advisor before making personal financial decisions.
| Although the information displayed is believed to be accurate, no warranties or representations are made of any kind. |
| RE/MAX NIAGARA REALTY LTD, BROKERAGE |
|
|
Ashok ( Ash ) Patel
Broker
Dir:
416.669.7892
Bus:
905-497-6701
Fax:
905-497-6700
| Book Showing | Email a Friend |
Jump To:
At a Glance:
| Type: | Freehold - Detached |
| Area: | Niagara |
| Municipality: | Port Colborne |
| Neighbourhood: | 873 - Bethel |
| Style: | 2-Storey |
| Tax: | $4,036 |
| Beds: | 3 |
| Baths: | 2 |
| Fireplace: | Y |
| Pool: | None |
Locatin Map:
Payment Calculator:

