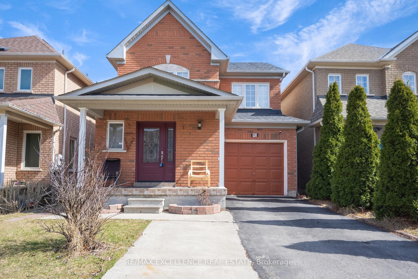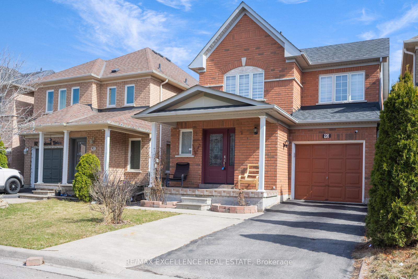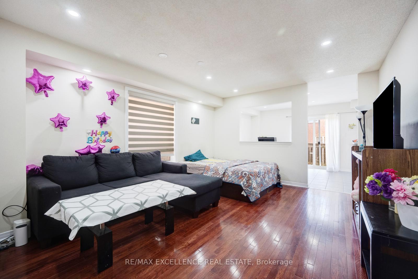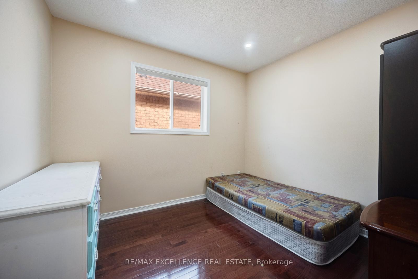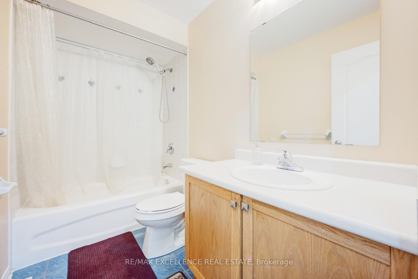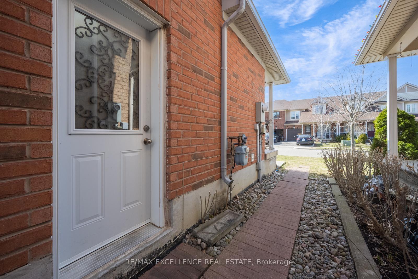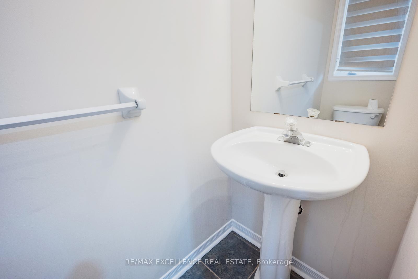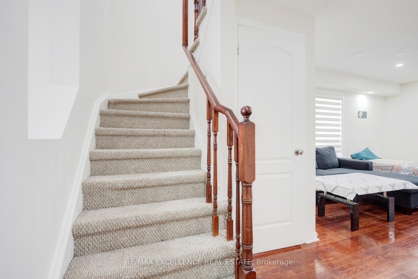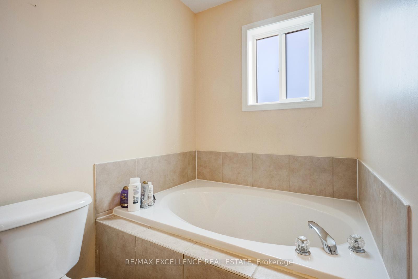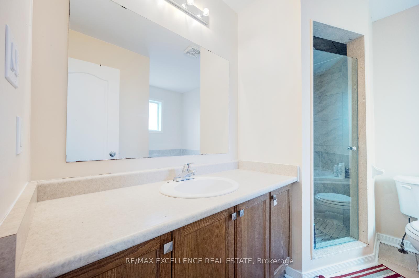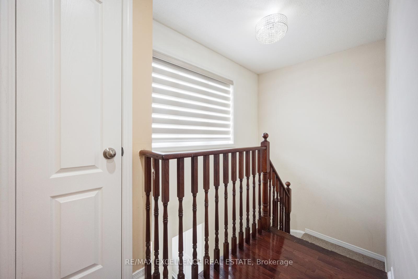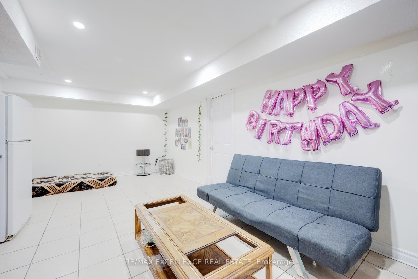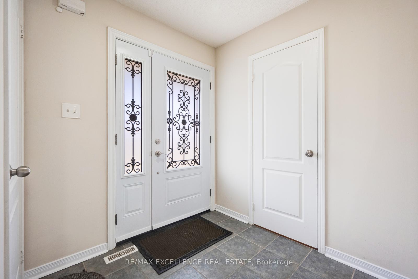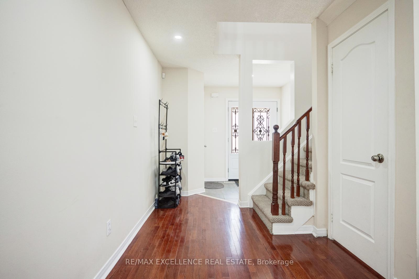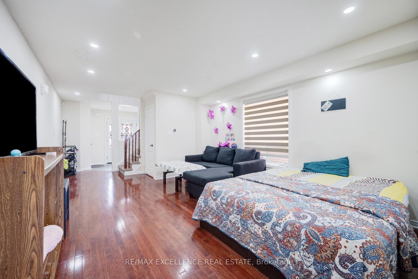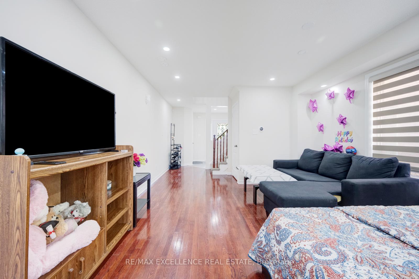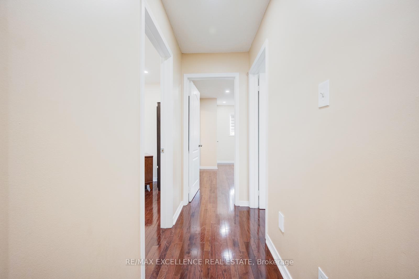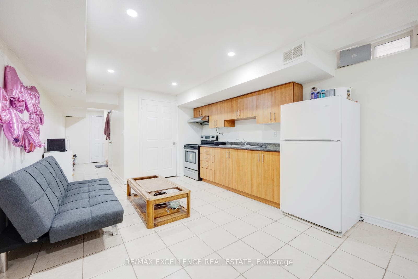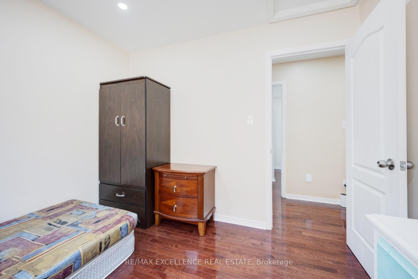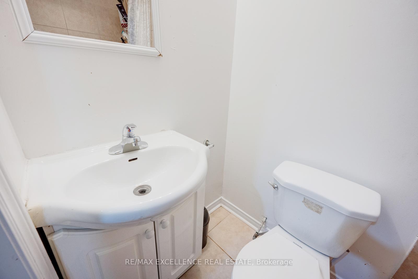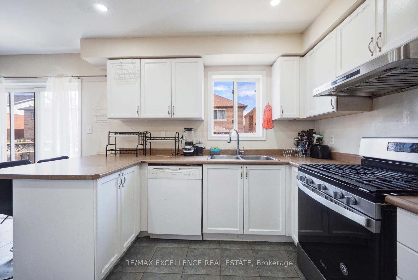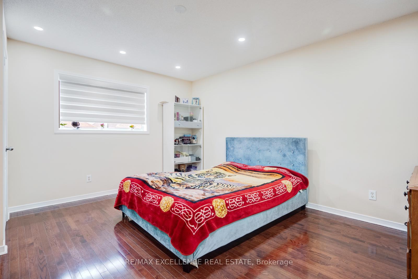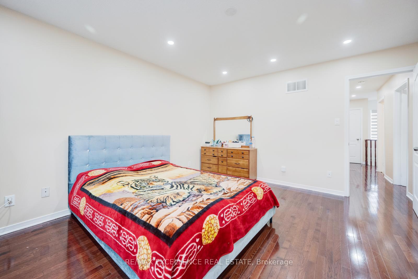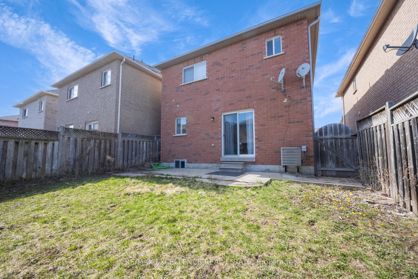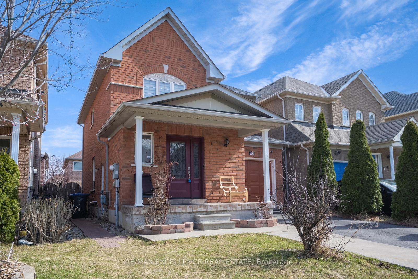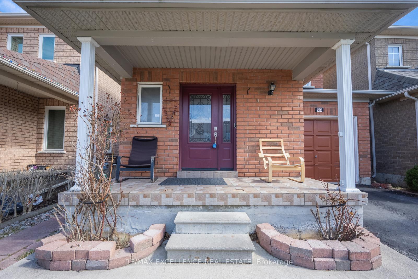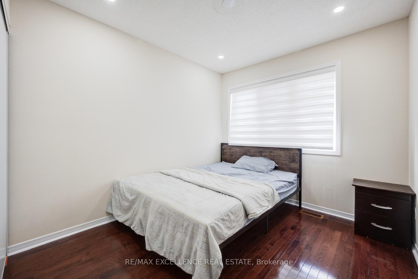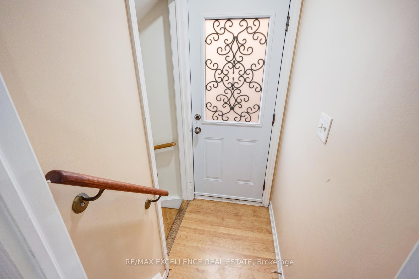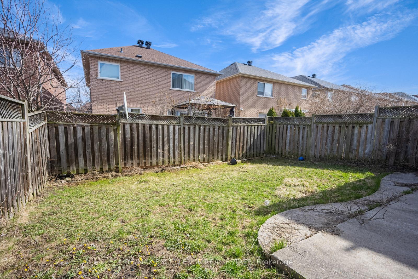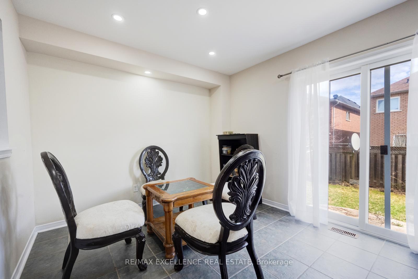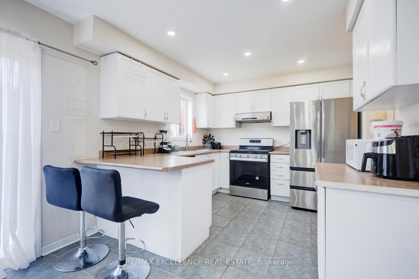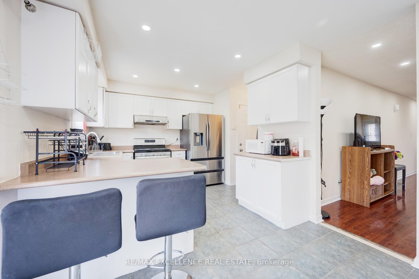$979,000
Available - For Sale
Listing ID: W12069764
90 Tideland Driv , Brampton, L7A 2V8, Peel
| Beautiful Detached Home Offers about 2500 Sq ft of living space in High-Demand Fletcher's Meadow Community - The perfect opportunity for first-time buyers, savvy investors, or anyone ready to make the leap from renting to owning! Boasting a spacious and functional layout, this home is designed for comfortable family living and effortless entertaining. The main floor features a large, eat-in kitchen with a walkout to a fully fenced backyard - perfect for kids, pets, or summer BBQ. An open-concept living and dining are with gleaming hardwood floors and an abundance of pot lights creates a warm and inviting atmosphere throughout. Upstairs, you'll find three generously sized bedrooms, including a primary suite with a 4-piece ensuite, offering the perfect retreat at the end of the day. But that's not all the finished basement comes complete with second kitchen, a bedroom, extra living space and a 3-piece bathroom, making it ideal for extended family living, a home office setup, or potential rental income. Located in a family-friendly neighborhood close to Cassie Campbell Community Centre, parks, top-rated schools, transit, and shopping, this is a home that checks all the boxes. Don't miss your chance to own a move-in ready home in one of Brampton's most desirable communities! |
| Price | $979,000 |
| Taxes: | $5291.00 |
| Occupancy: | Tenant |
| Address: | 90 Tideland Driv , Brampton, L7A 2V8, Peel |
| Directions/Cross Streets: | Sandalwood Pkwy/Chinguacousy Rd |
| Rooms: | 9 |
| Rooms +: | 1 |
| Bedrooms: | 3 |
| Bedrooms +: | 1 |
| Family Room: | F |
| Basement: | Separate Ent |
| Level/Floor | Room | Length(ft) | Width(ft) | Descriptions | |
| Room 1 | Main | Living Ro | 13.15 | 12.27 | Combined w/Dining, Pot Lights |
| Room 2 | Main | Dining Ro | 13.15 | 12.27 | Combined w/Living, Hardwood Floor |
| Room 3 | Main | Kitchen | 10.23 | 9.22 | Ceramic Floor, Pantry |
| Room 4 | Main | Breakfast | 10.23 | 9.22 | Ceramic Floor, Overlooks Backyard |
| Room 5 | Second | Primary B | 13.51 | 13.28 | Hardwood Floor, 4 Pc Ensuite |
| Room 6 | Second | Bedroom 2 | 11.68 | 9.22 | Hardwood Floor |
| Room 7 | Second | Bedroom 3 | 12.37 | 9.84 | Hardwood Floor |
| Room 8 | Basement | Living Ro | |||
| Room 9 | Basement | Kitchen | |||
| Room 10 | Basement | Primary B |
| Washroom Type | No. of Pieces | Level |
| Washroom Type 1 | 2 | Main |
| Washroom Type 2 | 4 | Second |
| Washroom Type 3 | 3 | Second |
| Washroom Type 4 | 3 | Basement |
| Washroom Type 5 | 0 | |
| Washroom Type 6 | 2 | Main |
| Washroom Type 7 | 4 | Second |
| Washroom Type 8 | 3 | Second |
| Washroom Type 9 | 3 | Basement |
| Washroom Type 10 | 0 |
| Total Area: | 0.00 |
| Approximatly Age: | 16-30 |
| Property Type: | Detached |
| Style: | 2-Storey |
| Exterior: | Brick |
| Garage Type: | Attached |
| (Parking/)Drive: | Private |
| Drive Parking Spaces: | 2 |
| Park #1 | |
| Parking Type: | Private |
| Park #2 | |
| Parking Type: | Private |
| Pool: | None |
| Approximatly Age: | 16-30 |
| Approximatly Square Footage: | 1500-2000 |
| Property Features: | Park, Public Transit |
| CAC Included: | N |
| Water Included: | N |
| Cabel TV Included: | N |
| Common Elements Included: | N |
| Heat Included: | N |
| Parking Included: | N |
| Condo Tax Included: | N |
| Building Insurance Included: | N |
| Fireplace/Stove: | N |
| Heat Type: | Forced Air |
| Central Air Conditioning: | Central Air |
| Central Vac: | N |
| Laundry Level: | Syste |
| Ensuite Laundry: | F |
| Elevator Lift: | False |
| Sewers: | Sewer |
$
%
Years
This calculator is for demonstration purposes only. Always consult a professional
financial advisor before making personal financial decisions.
| Although the information displayed is believed to be accurate, no warranties or representations are made of any kind. |
| RE/MAX EXCELLENCE REAL ESTATE |
|
|
Ashok ( Ash ) Patel
Broker
Dir:
416.669.7892
Bus:
905-497-6701
Fax:
905-497-6700
| Book Showing | Email a Friend |
Jump To:
At a Glance:
| Type: | Freehold - Detached |
| Area: | Peel |
| Municipality: | Brampton |
| Neighbourhood: | Fletcher's Meadow |
| Style: | 2-Storey |
| Approximate Age: | 16-30 |
| Tax: | $5,291 |
| Beds: | 3+1 |
| Baths: | 4 |
| Fireplace: | N |
| Pool: | None |
Locatin Map:
Payment Calculator:

