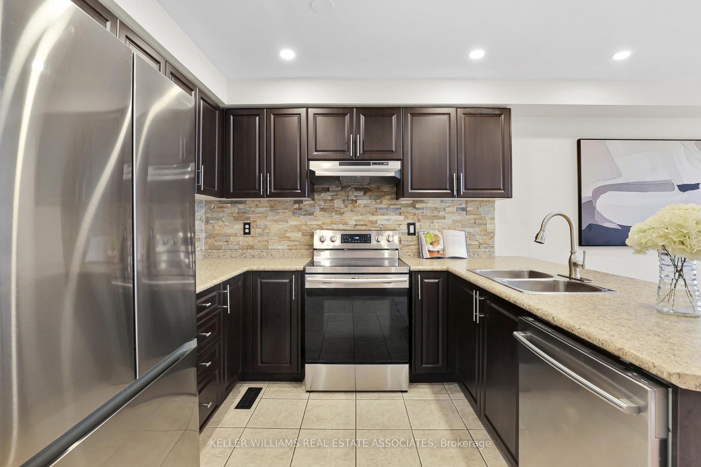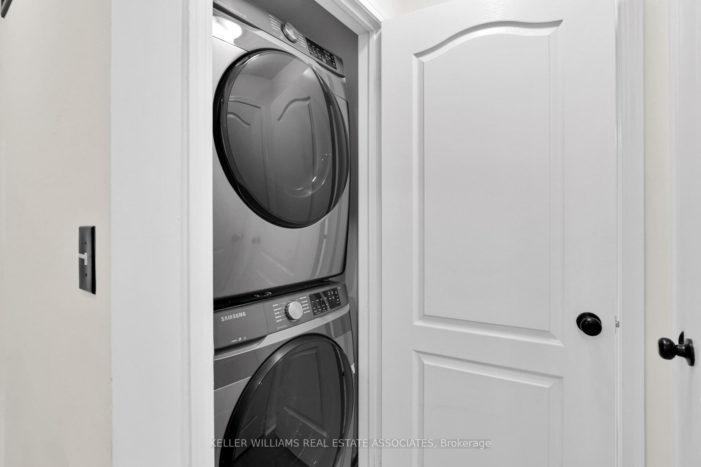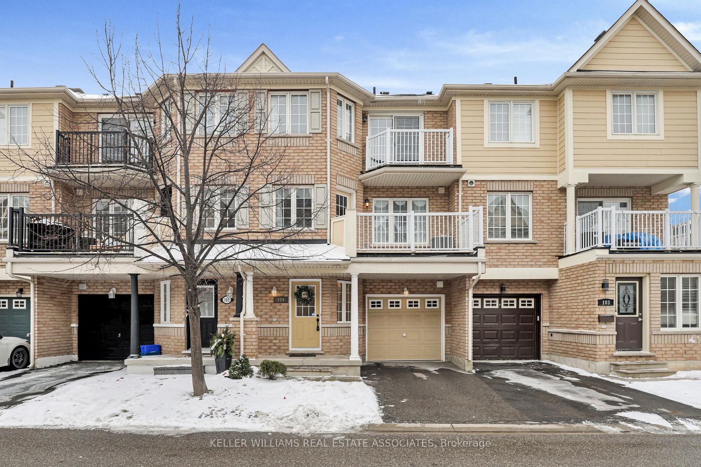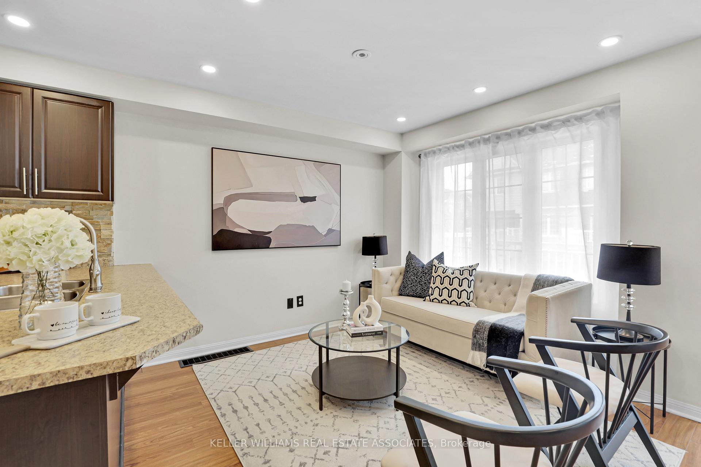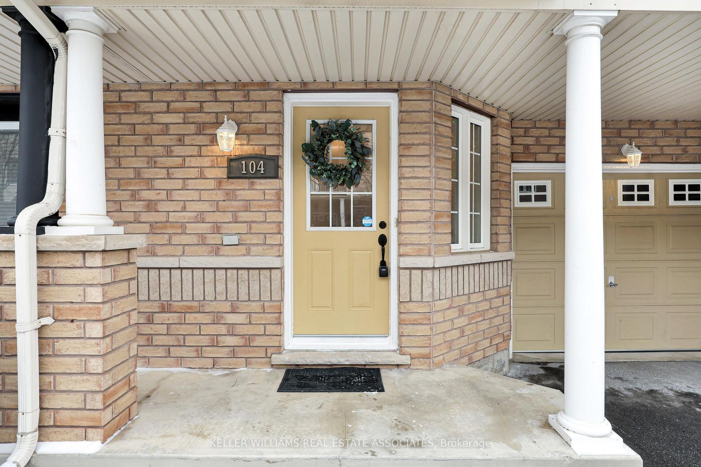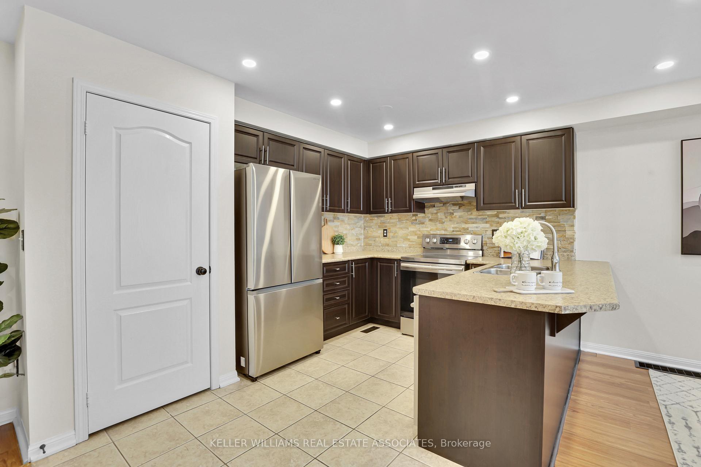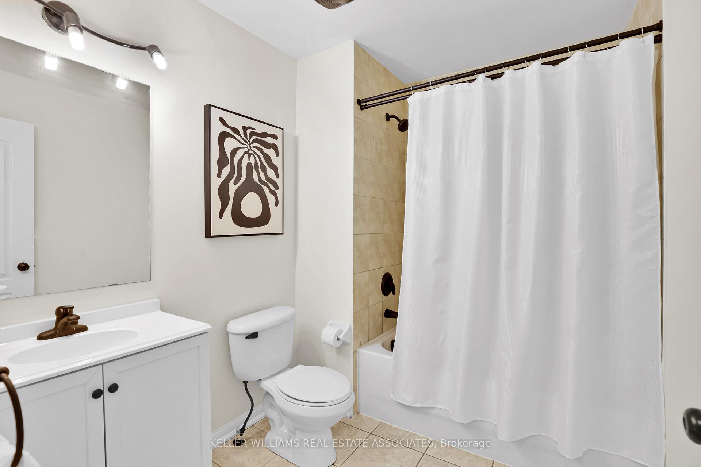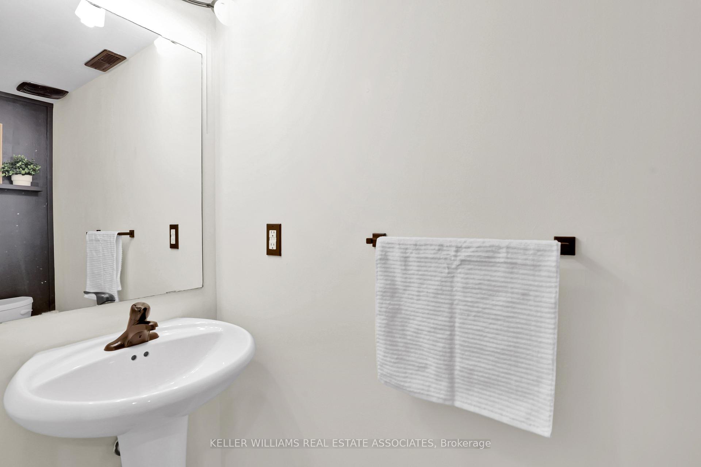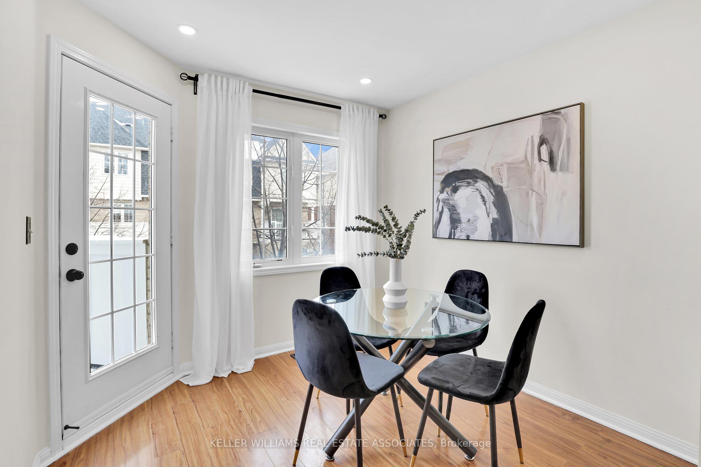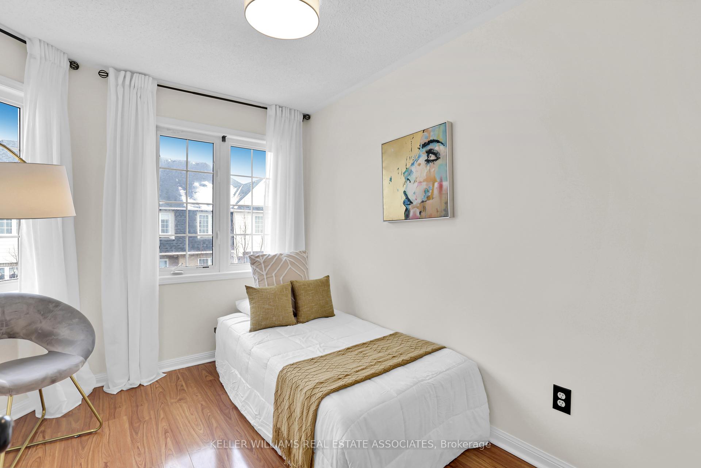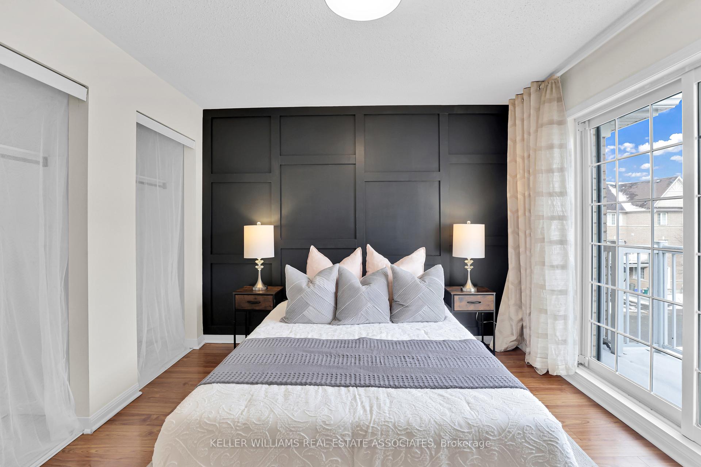$2,750
Available - For Rent
Listing ID: W12069175
620 Ferguson Driv , Milton, L9T 0M7, Halton
| Stylish, Carpet-Free 2-Bed, 2-Bath Townhouse for Lease in Milton! This freshly painted move-in ready home features a modern main floor with ceramic flooring, a powder room, and an office nook. The open-concept second level includes a stylish kitchen with dark cabinetry, stone backsplash, and a breakfast bar, plus a living/dining area with a walk-out balcony. The third floor offers a spacious primary bedroom with his-and-her closets, a private balcony, a second bedroom, 4-piece bath, and a laundry room. Newer appliances and a convenient location near Beaty Park, schools, transit, shopping, and major highways (401, 403, 407). Includes S/S appliances, garage opener, central AC, and more. Closet doors will be reinstalled before closing. |
| Price | $2,750 |
| Taxes: | $0.00 |
| Occupancy: | Vacant |
| Address: | 620 Ferguson Driv , Milton, L9T 0M7, Halton |
| Directions/Cross Streets: | Derry Rd / James Snow |
| Rooms: | 7 |
| Bedrooms: | 2 |
| Bedrooms +: | 0 |
| Family Room: | F |
| Basement: | None |
| Furnished: | Unfu |
| Level/Floor | Room | Length(ft) | Width(ft) | Descriptions | |
| Room 1 | Main | Office | 9.51 | 6.99 | Ceramic Sink, Open Concept |
| Room 2 | Main | Powder Ro | 2 Pc Bath | ||
| Room 3 | Second | Living Ro | 9.97 | 10.79 | Open Concept, Large Closet, Overlooks Frontyard |
| Room 4 | Second | Kitchen | 10.69 | 6.1 | Stainless Steel Appl, Backsplash, Breakfast Bar |
| Room 5 | Second | Dining Ro | 8.99 | 6.89 | Open Concept, W/O To Balcony, Overlooks Living |
| Room 6 | Third | Primary B | 12 | 10.69 | His and Hers Closets, W/O To Balcony, Carpet Free |
| Room 7 | Third | Bedroom 2 | 9.09 | 6.69 | Closet, Window, Carpet Free |
| Room 8 | Third | Bathroom | 4 Pc Bath | ||
| Room 9 | Third | Laundry |
| Washroom Type | No. of Pieces | Level |
| Washroom Type 1 | 2 | Main |
| Washroom Type 2 | 4 | Third |
| Washroom Type 3 | 0 | |
| Washroom Type 4 | 0 | |
| Washroom Type 5 | 0 |
| Total Area: | 0.00 |
| Property Type: | Att/Row/Townhouse |
| Style: | 3-Storey |
| Exterior: | Brick |
| Garage Type: | Attached |
| (Parking/)Drive: | Private |
| Drive Parking Spaces: | 1 |
| Park #1 | |
| Parking Type: | Private |
| Park #2 | |
| Parking Type: | Private |
| Pool: | None |
| Laundry Access: | Ensuite |
| Approximatly Square Footage: | 700-1100 |
| Property Features: | Library, Park |
| CAC Included: | N |
| Water Included: | N |
| Cabel TV Included: | N |
| Common Elements Included: | Y |
| Heat Included: | N |
| Parking Included: | N |
| Condo Tax Included: | N |
| Building Insurance Included: | N |
| Fireplace/Stove: | N |
| Heat Type: | Forced Air |
| Central Air Conditioning: | Central Air |
| Central Vac: | N |
| Laundry Level: | Syste |
| Ensuite Laundry: | F |
| Sewers: | Sewer |
| Although the information displayed is believed to be accurate, no warranties or representations are made of any kind. |
| KELLER WILLIAMS REAL ESTATE ASSOCIATES |
|
|
Ashok ( Ash ) Patel
Broker
Dir:
416.669.7892
Bus:
905-497-6701
Fax:
905-497-6700
| Virtual Tour | Book Showing | Email a Friend |
Jump To:
At a Glance:
| Type: | Freehold - Att/Row/Townhouse |
| Area: | Halton |
| Municipality: | Milton |
| Neighbourhood: | 1023 - BE Beaty |
| Style: | 3-Storey |
| Beds: | 2 |
| Baths: | 2 |
| Fireplace: | N |
| Pool: | None |
Locatin Map:

