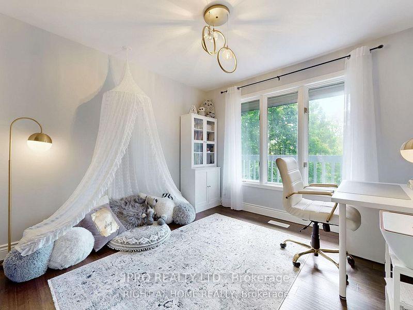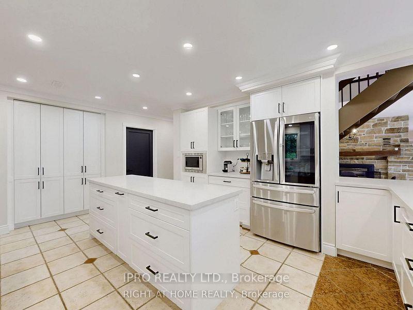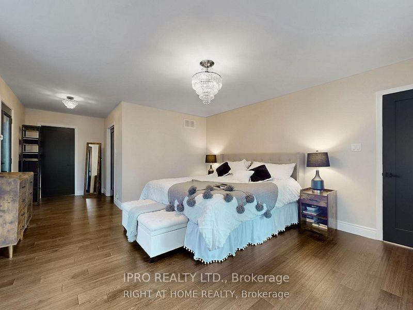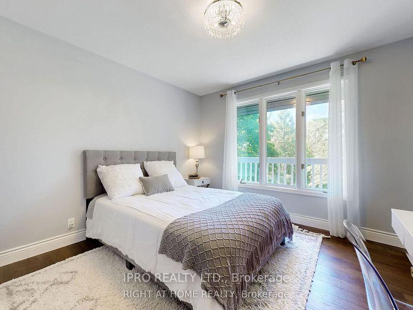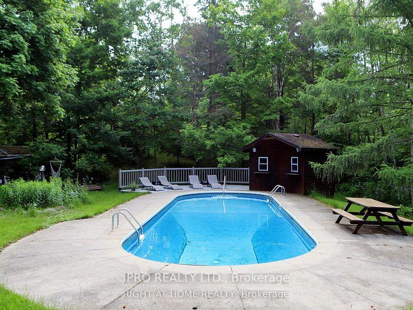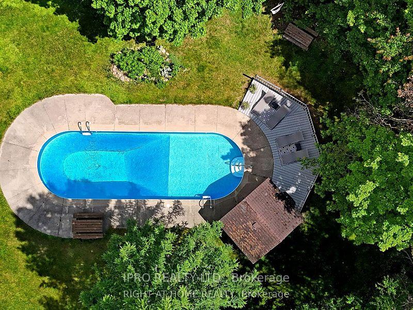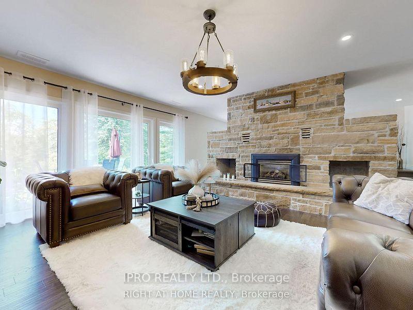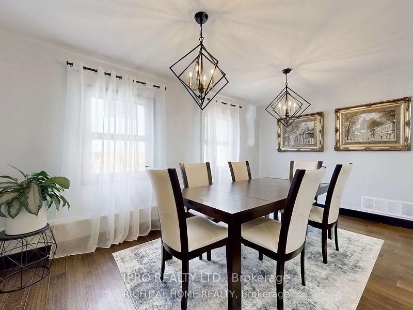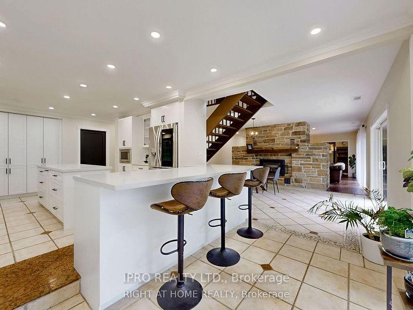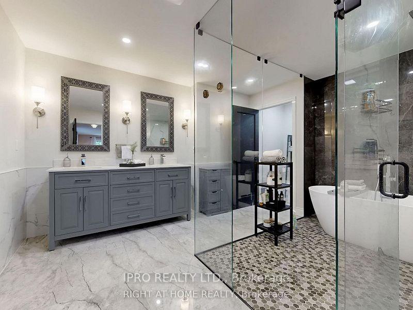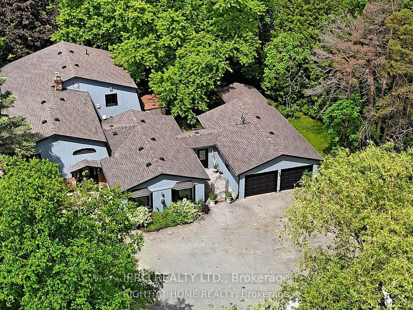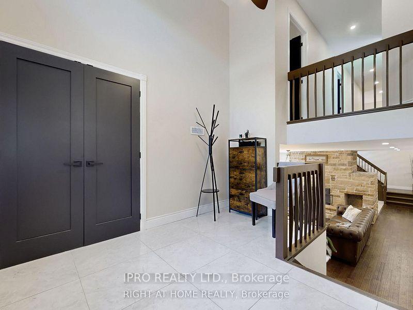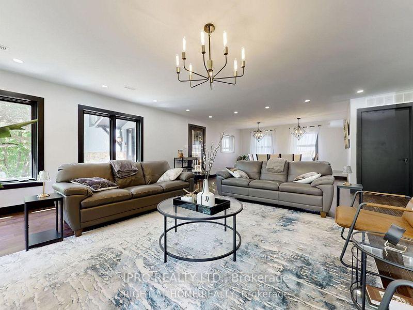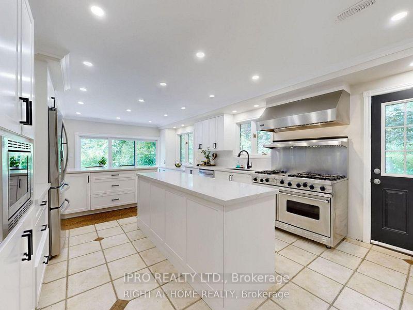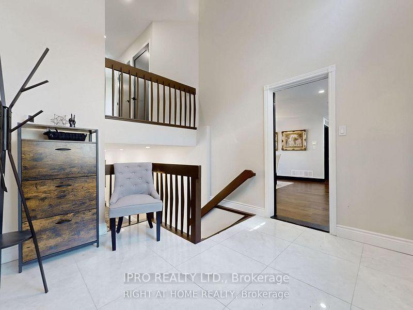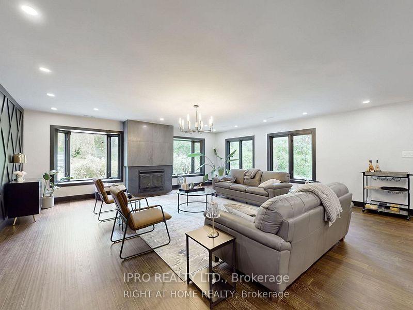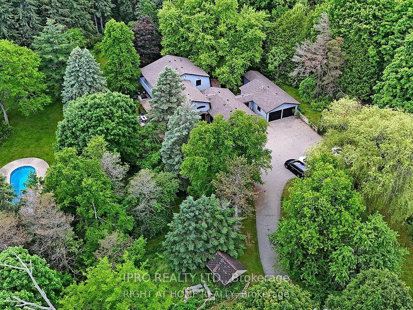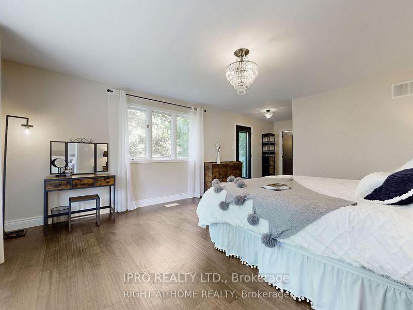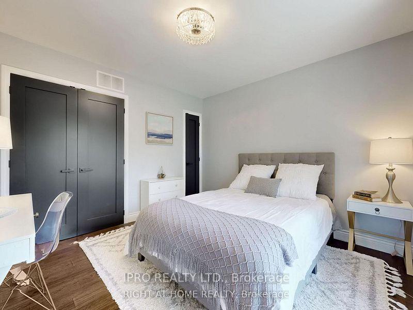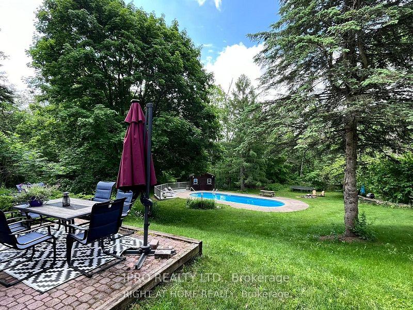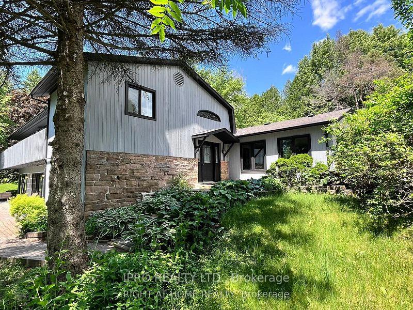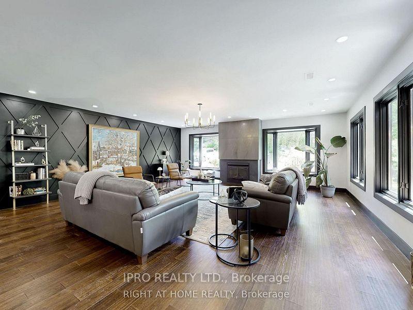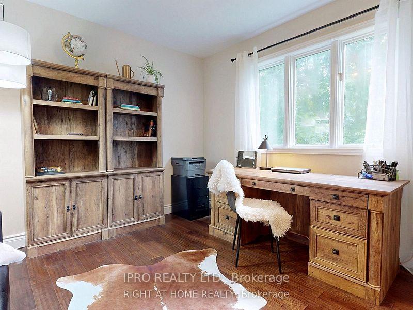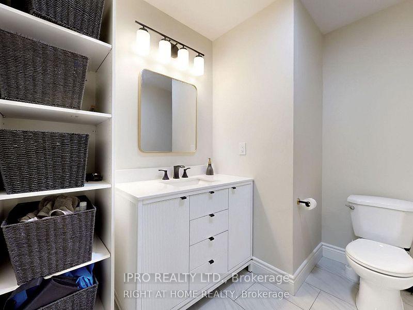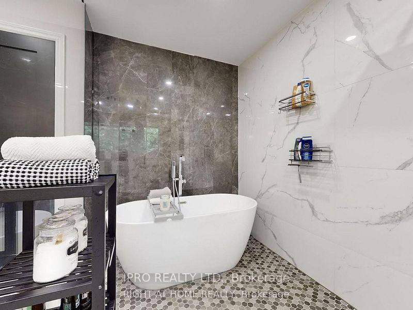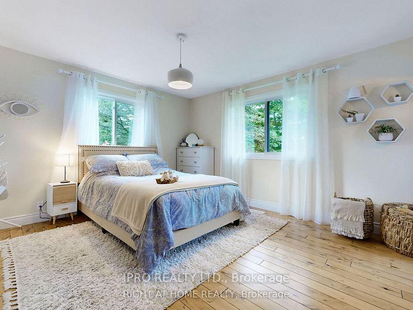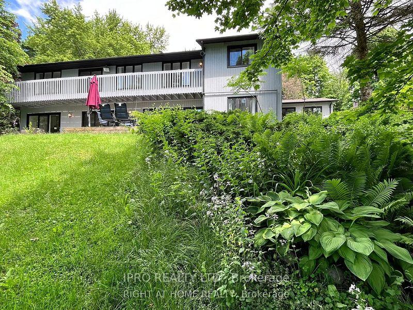$5,950
Available - For Rent
Listing ID: N12066444
2580 Lake Ridge Road , Uxbridge, L9P 1R4, Durham
| Entertainers Dream and Paradise Just Outside the City! This stunning prime piece of real estate sits on an expansive 6+ acre forested lot, surrounded by mature trees and scenic landscapes. Property includes a gas-heated saltwater pool and offers a perfect blend of luxury and nature. Recently remodeled with over $400K in upgrades, this custom-built 5-bedroom home spans 4,200 sq. ft. and showcases impeccable attention to detail. Elegant formal living and dining rooms feature a cozy fireplace, while the sunken family room boasts a striking stone gas fireplace. An office overlooking the beautiful gardens provides a serene workspace. Modern family-sized kitchen comes with a center island, a large breakfast area with its own fireplace, and multiple walkouts to the patio and gardens, perfect for entertaining. The primary bedroom is a true retreat, offering a luxurious 5-piece ensuite, a walk-in closet and a walk-out to a huge wrap-around balcony overlooking the majestic scenery. The second floor features three more generously sized bedrooms, a spacious hallway with a cozy reading nook. Another ground-floor bedroom currently converted into a gym. Two bonus rooms behind the garage are ideal for hobbyists or a home business. The meticulously maintained grounds include lush gardens, patios, decks, and walkways, all set just minutes from the town of Uxbridge, ski resorts, and hiking trails. Welcome home! |
| Price | $5,950 |
| Taxes: | $0.00 |
| Occupancy: | Vacant |
| Address: | 2580 Lake Ridge Road , Uxbridge, L9P 1R4, Durham |
| Directions/Cross Streets: | Lake Ridge Rd. / Goodwood Rd. |
| Rooms: | 12 |
| Bedrooms: | 5 |
| Bedrooms +: | 0 |
| Family Room: | T |
| Basement: | Crawl Space |
| Furnished: | Unfu |
| Level/Floor | Room | Length(ft) | Width(ft) | Descriptions | |
| Room 1 | Ground | Family Ro | 19.68 | 16.4 | |
| Room 2 | Ground | Living Ro | 34.11 | 20.99 | |
| Room 3 | Ground | Dining Ro | 34.11 | 20.99 | |
| Room 4 | Ground | Office | 11.41 | 12.23 | |
| Room 5 | Ground | Kitchen | 23.75 | 13.48 | |
| Room 6 | Ground | Breakfast | 19.68 | 13.84 | |
| Room 7 | Ground | Foyer | 9.74 | 9.09 | |
| Room 8 | Second | Primary B | 23.58 | 13.91 | |
| Room 9 | Second | Bedroom 2 | 10.76 | 10.76 | |
| Room 10 | Second | Bedroom 3 | 13.12 | 9.74 | |
| Room 11 | Second | Bedroom 4 | 17.09 | 14.5 |
| Washroom Type | No. of Pieces | Level |
| Washroom Type 1 | 5 | Second |
| Washroom Type 2 | 4 | Second |
| Washroom Type 3 | 2 | Ground |
| Washroom Type 4 | 0 | |
| Washroom Type 5 | 0 | |
| Washroom Type 6 | 5 | Second |
| Washroom Type 7 | 4 | Second |
| Washroom Type 8 | 2 | Ground |
| Washroom Type 9 | 0 | |
| Washroom Type 10 | 0 |
| Total Area: | 0.00 |
| Property Type: | Detached |
| Style: | 2-Storey |
| Exterior: | Board & Batten , Brick |
| Garage Type: | Built-In |
| Drive Parking Spaces: | 4 |
| Pool: | Inground |
| Laundry Access: | Laundry Room |
| CAC Included: | Y |
| Water Included: | N |
| Cabel TV Included: | N |
| Common Elements Included: | N |
| Heat Included: | N |
| Parking Included: | Y |
| Condo Tax Included: | N |
| Building Insurance Included: | N |
| Fireplace/Stove: | Y |
| Heat Type: | Forced Air |
| Central Air Conditioning: | Central Air |
| Central Vac: | N |
| Laundry Level: | Syste |
| Ensuite Laundry: | F |
| Sewers: | Septic |
| Although the information displayed is believed to be accurate, no warranties or representations are made of any kind. |
| IPRO REALTY LTD. |
|
|
Ashok ( Ash ) Patel
Broker
Dir:
416.669.7892
Bus:
905-497-6701
Fax:
905-497-6700
| Book Showing | Email a Friend |
Jump To:
At a Glance:
| Type: | Freehold - Detached |
| Area: | Durham |
| Municipality: | Uxbridge |
| Neighbourhood: | Rural Uxbridge |
| Style: | 2-Storey |
| Beds: | 5 |
| Baths: | 3 |
| Fireplace: | Y |
| Pool: | Inground |
Locatin Map:

