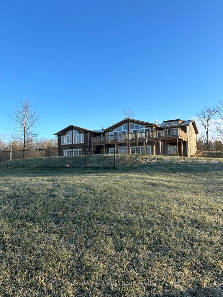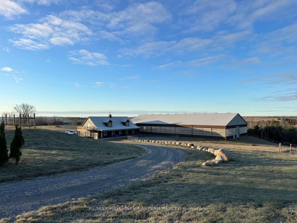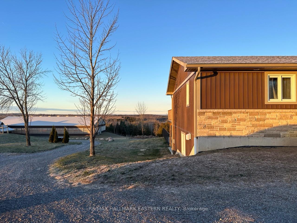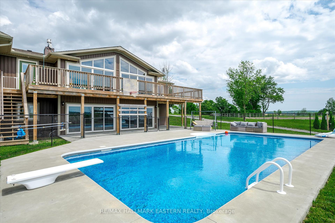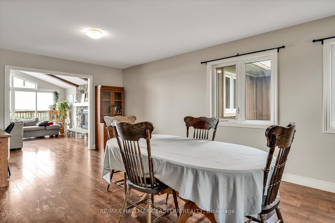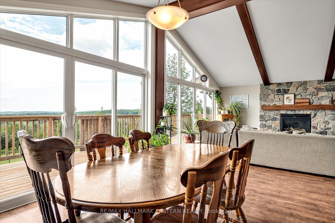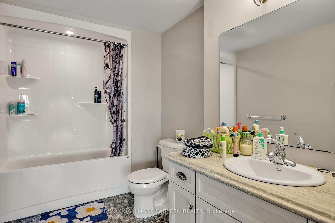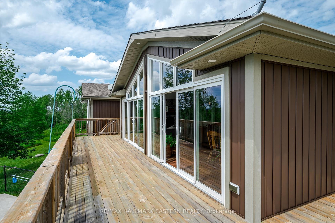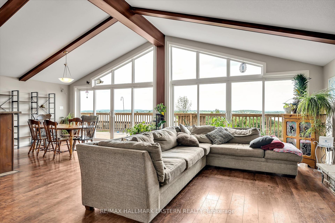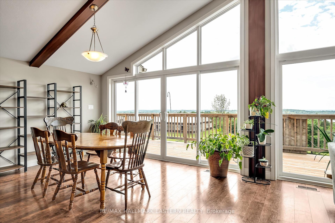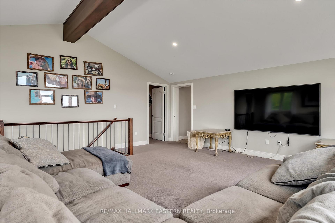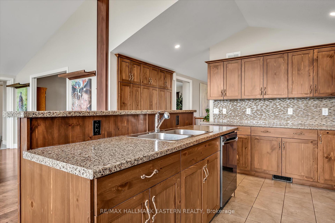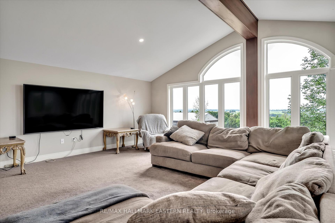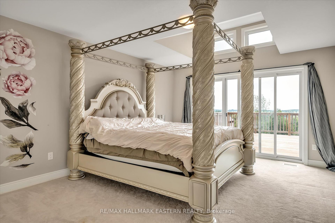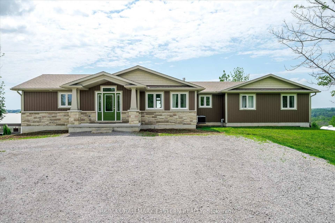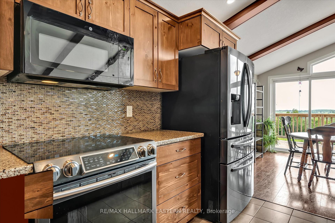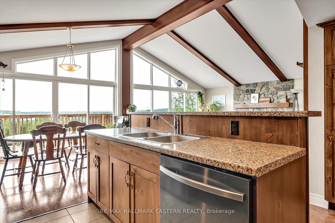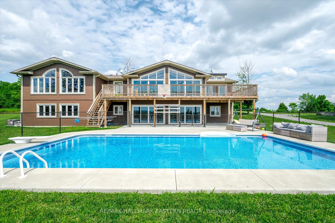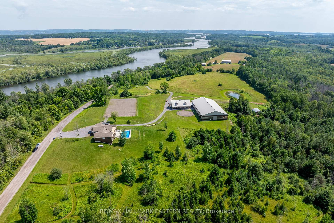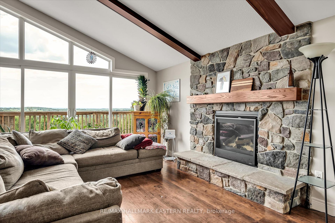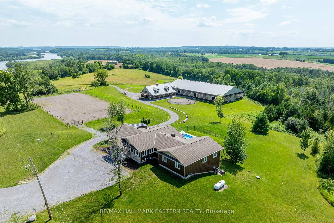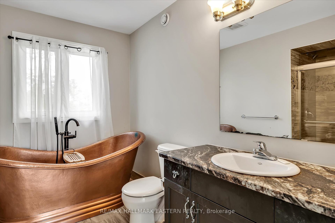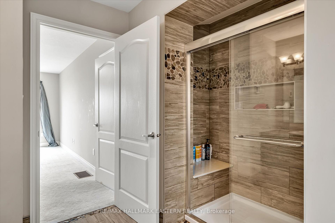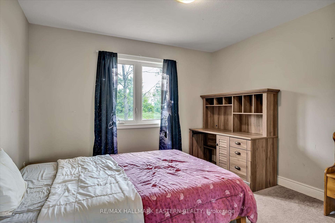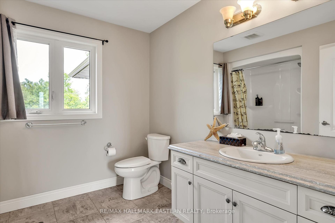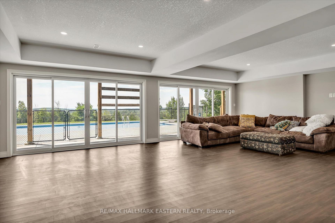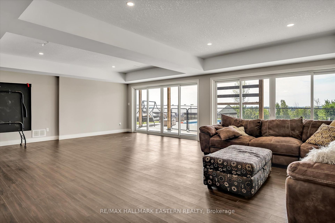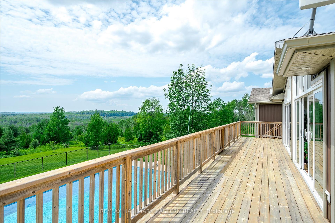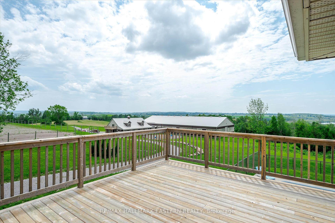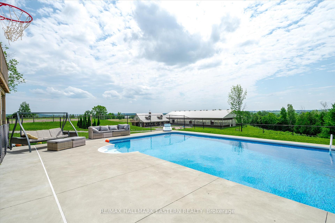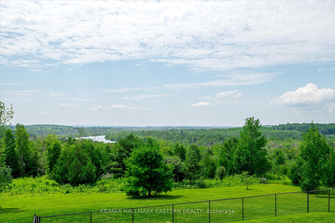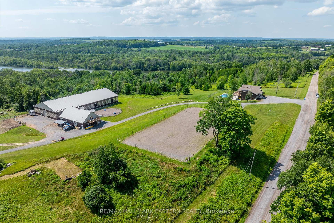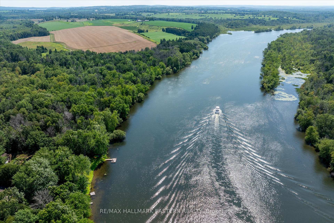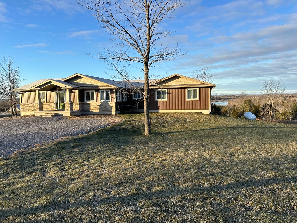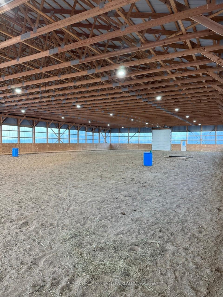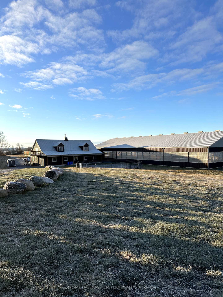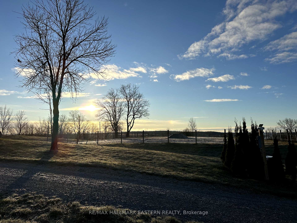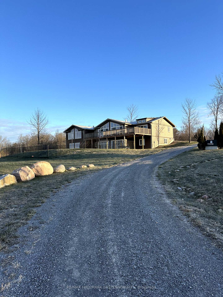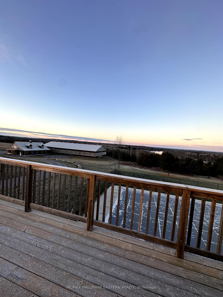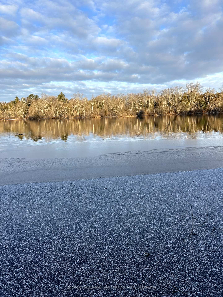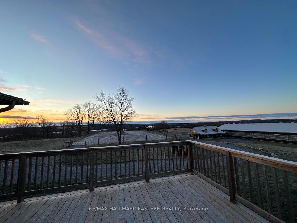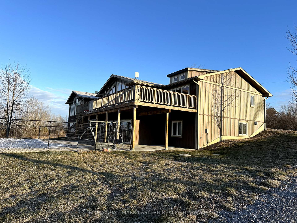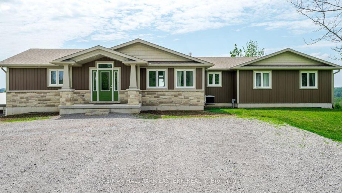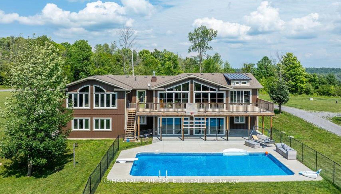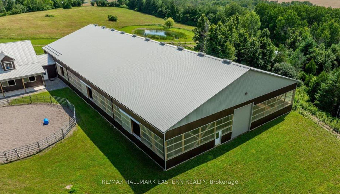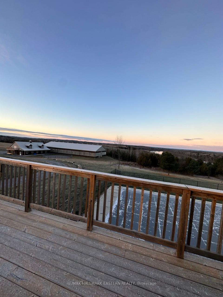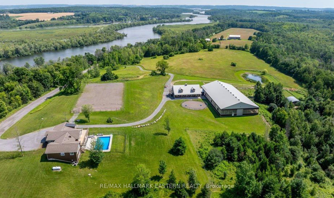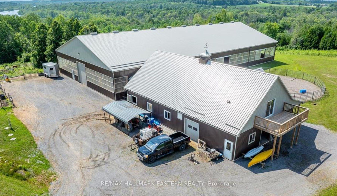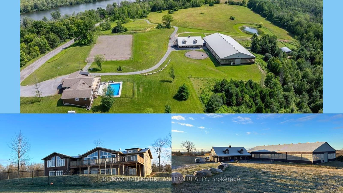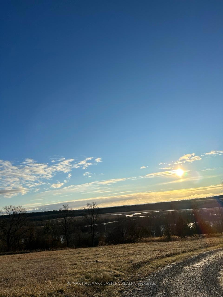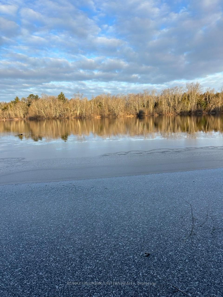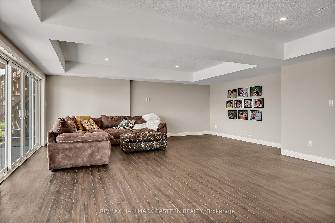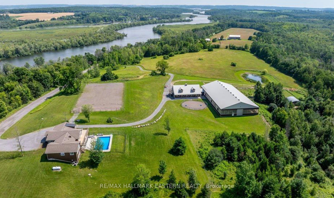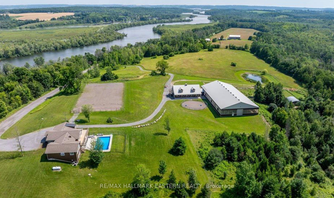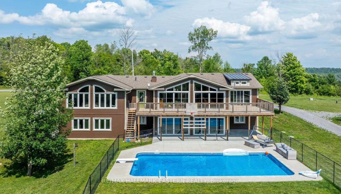$2,399,900
Available - For Sale
Listing ID: X11999602
862 Doris Driv , Otonabee-South Monaghan, K0L 1B0, Peterborough
| **Reel Attached, Watch Now!** Must See to Appreciate! Rare 61-Acre Horse Farm Oasis On The Otonabee River! Welcome To 862 Doris Drive, Where Luxury Meets Nature On This Extraordinary Horse Farm In Bailieboro! With 5300 Sq. Ft. Of Living Space, This Stunning 6-Bedrooms, 3-Bathrooms Home Is Designed To Impress. Property Highlights: Breathtaking Views From Every Angle Spa-Like Primary Bath With A Copper Soaker Tub & Walk-In Shower, Bright, Open Living Spaces With Expansive Windows Overlooking The Farm & In-Ground Pool, River Access With A Private Dock For Multiple Boats, 22-Ft Deep Man-Made Pond A Serene Touch To This Spectacular Estate, Equestrian Dream Barn With A 63x24 Ft Loft (Plumbed & Wired), Bathroom & Laundry, Two Riding Arenas 100x200 Ft Outdoor & 155x70 Ft Indoor, Walkout Basement Leading To A Fenced-In Pool Area, Perfect For Family Fun & Pets. Immerse Yourself In Tranquil Horse Trails, Scenic Sunsets, And The Ultimate Blend Of Luxury And Country Living. This Rare Gem Wont Last LongBook Your Private Tour Today! |
| Price | $2,399,900 |
| Taxes: | $11898.80 |
| Assessment Year: | 2024 |
| Occupancy: | Owner |
| Address: | 862 Doris Driv , Otonabee-South Monaghan, K0L 1B0, Peterborough |
| Acreage: | 50-99.99 |
| Directions/Cross Streets: | Doris Rd/Rahmel Rd |
| Rooms: | 11 |
| Rooms +: | 8 |
| Bedrooms: | 3 |
| Bedrooms +: | 3 |
| Family Room: | T |
| Basement: | Finished wit, Full |
| Level/Floor | Room | Length(ft) | Width(ft) | Descriptions | |
| Room 1 | Main | Living Ro | 16.7 | 15.09 | Open Concept, Stone Fireplace, Hardwood Floor |
| Room 2 | Main | Kitchen | 13.78 | 14.27 | Open Concept, Breakfast Bar, Hardwood Floor |
| Room 3 | Main | Dining Ro | 21.62 | 13.05 | Open Concept, W/O To Deck, Hardwood Floor |
| Room 4 | Main | Breakfast | 9.64 | 12.79 | Hardwood Floor |
| Room 5 | Main | Family Ro | 21.32 | 23.03 | W/O To Deck |
| Room 6 | Main | Primary B | 16.47 | 12.96 | W/O To Deck |
| Room 7 | Main | Bedroom 2 | 13.09 | 11.18 | |
| Room 8 | Main | Bedroom 3 | 13.09 | 11.05 | |
| Room 9 | Basement | Recreatio | 21.29 | 27.52 | Window Floor to Ceil |
| Room 10 | Basement | Bedroom 4 | 17.09 | 9.35 | |
| Room 11 | Basement | Bedroom 5 | 12.56 | 12.4 | |
| Room 12 | Basement | Bedroom | 12.92 | 12.37 |
| Washroom Type | No. of Pieces | Level |
| Washroom Type 1 | 4 | Main |
| Washroom Type 2 | 4 | Main |
| Washroom Type 3 | 4 | Basement |
| Washroom Type 4 | 0 | |
| Washroom Type 5 | 0 | |
| Washroom Type 6 | 4 | Main |
| Washroom Type 7 | 4 | Main |
| Washroom Type 8 | 4 | Basement |
| Washroom Type 9 | 0 | |
| Washroom Type 10 | 0 | |
| Washroom Type 11 | 4 | Main |
| Washroom Type 12 | 4 | Main |
| Washroom Type 13 | 4 | Basement |
| Washroom Type 14 | 0 | |
| Washroom Type 15 | 0 |
| Total Area: | 0.00 |
| Approximatly Age: | 6-15 |
| Property Type: | Detached |
| Style: | Bungalow |
| Exterior: | Vinyl Siding, Brick Front |
| Garage Type: | None |
| (Parking/)Drive: | Private Do |
| Drive Parking Spaces: | 10 |
| Park #1 | |
| Parking Type: | Private Do |
| Park #2 | |
| Parking Type: | Private Do |
| Pool: | Inground |
| Other Structures: | Barn, Indoor A |
| Approximatly Age: | 6-15 |
| Approximatly Square Footage: | 2500-3000 |
| Property Features: | Golf, Other |
| CAC Included: | N |
| Water Included: | N |
| Cabel TV Included: | N |
| Common Elements Included: | N |
| Heat Included: | N |
| Parking Included: | N |
| Condo Tax Included: | N |
| Building Insurance Included: | N |
| Fireplace/Stove: | Y |
| Heat Type: | Forced Air |
| Central Air Conditioning: | Central Air |
| Central Vac: | N |
| Laundry Level: | Syste |
| Ensuite Laundry: | F |
| Elevator Lift: | False |
| Sewers: | Septic |
| Water: | Drilled W |
| Water Supply Types: | Drilled Well |
| Utilities-Cable: | Y |
| Utilities-Hydro: | Y |
$
%
Years
This calculator is for demonstration purposes only. Always consult a professional
financial advisor before making personal financial decisions.
| Although the information displayed is believed to be accurate, no warranties or representations are made of any kind. |
| RE/MAX HALLMARK EASTERN REALTY |
|
|
Ashok ( Ash ) Patel
Broker
Dir:
416.669.7892
Bus:
905-497-6701
Fax:
905-497-6700
| Virtual Tour | Book Showing | Email a Friend |
Jump To:
At a Glance:
| Type: | Freehold - Detached |
| Area: | Peterborough |
| Municipality: | Otonabee-South Monaghan |
| Neighbourhood: | Otonabee-South Monaghan |
| Style: | Bungalow |
| Approximate Age: | 6-15 |
| Tax: | $11,898.8 |
| Beds: | 3+3 |
| Baths: | 3 |
| Fireplace: | Y |
| Pool: | Inground |
Locatin Map:
Payment Calculator:

