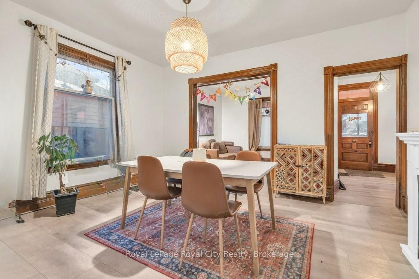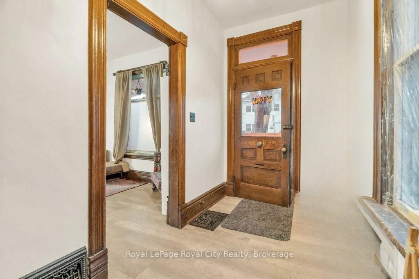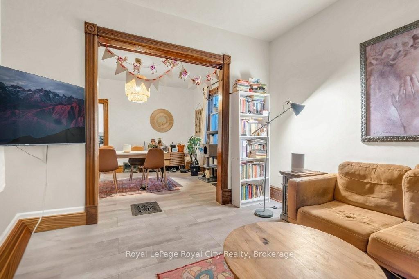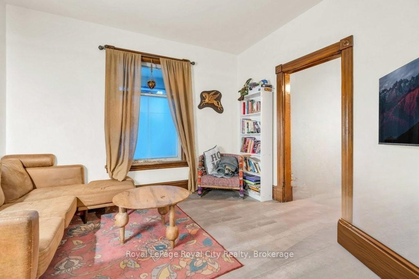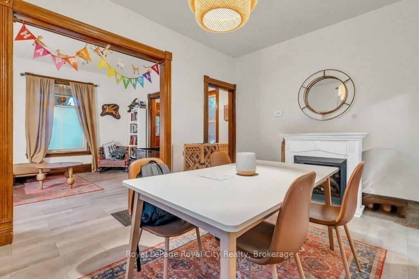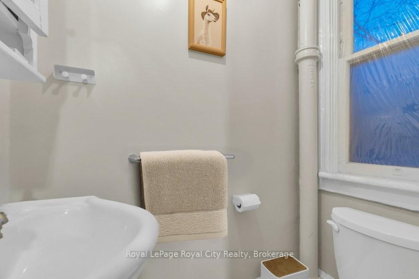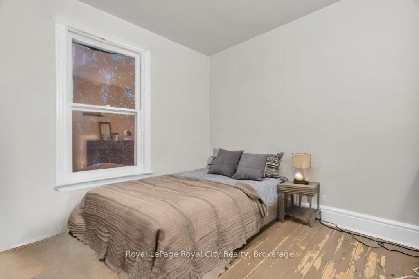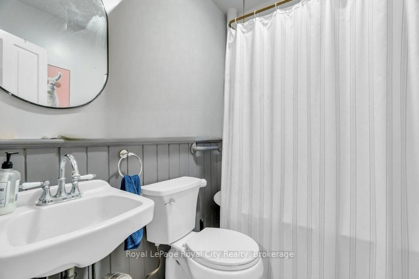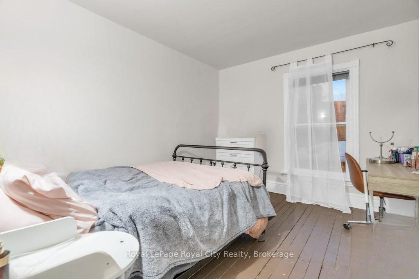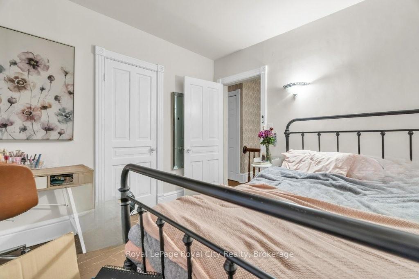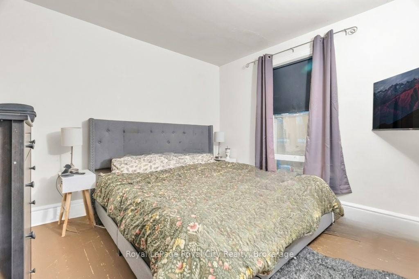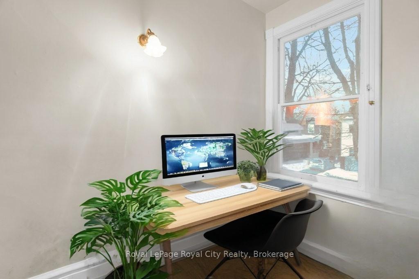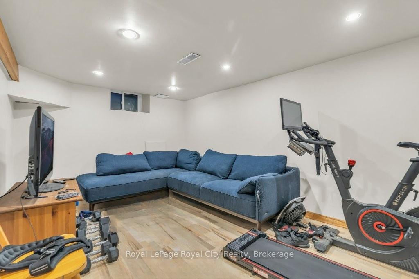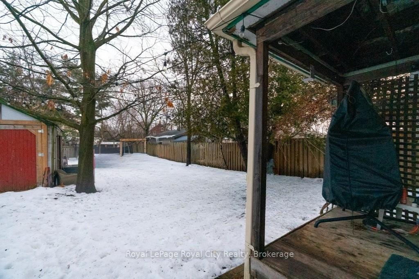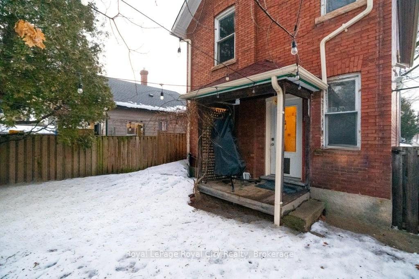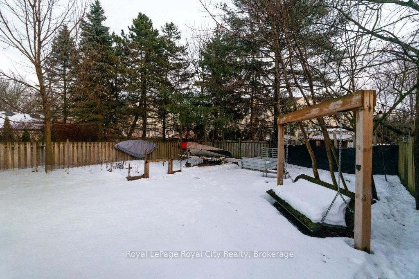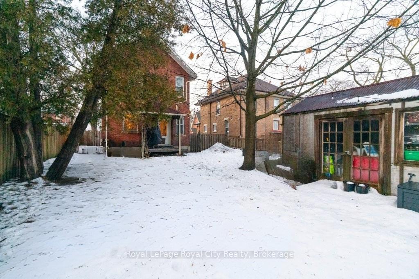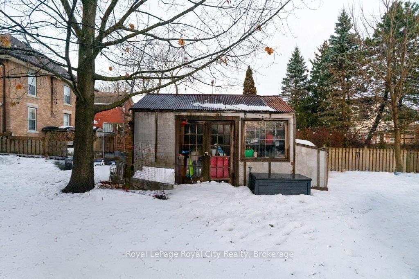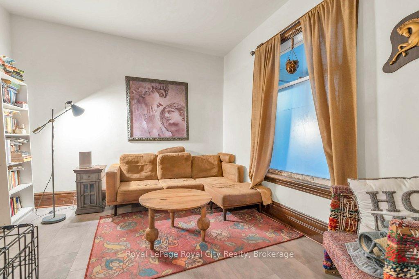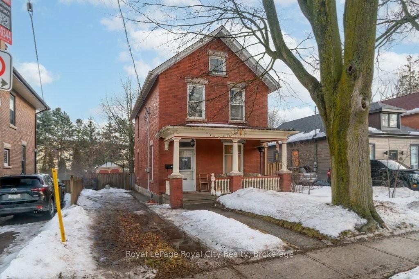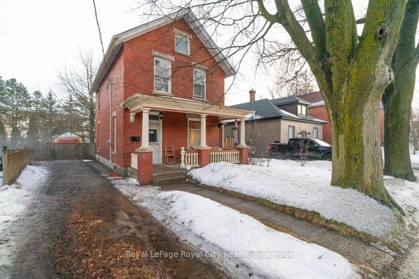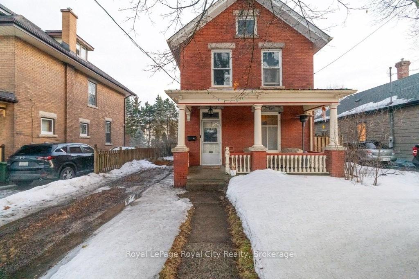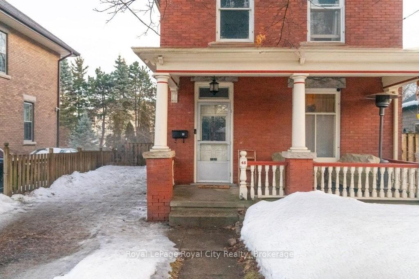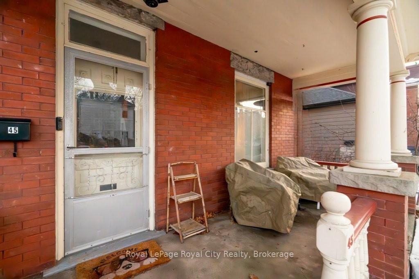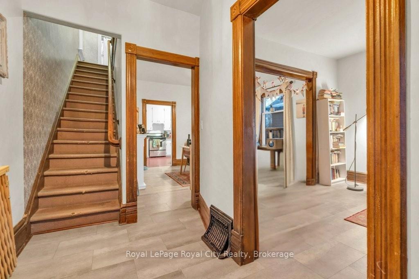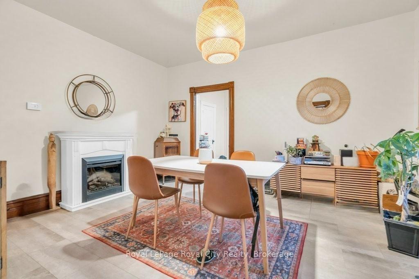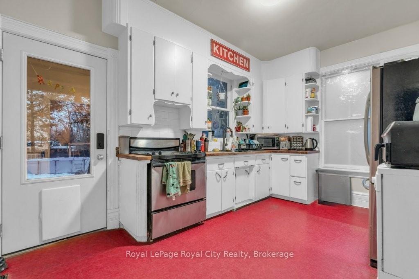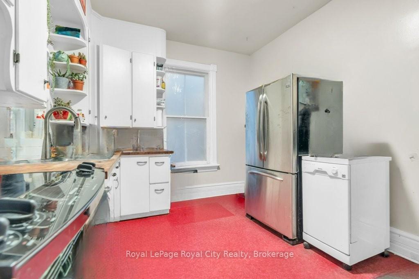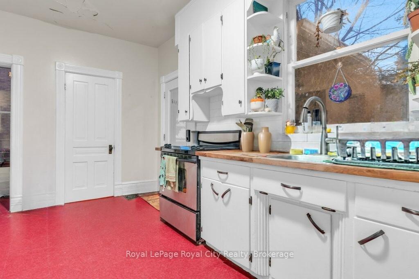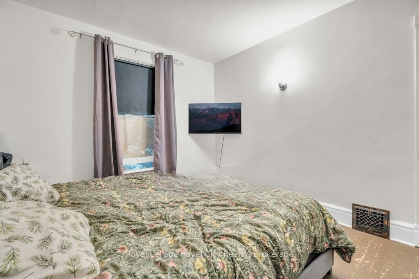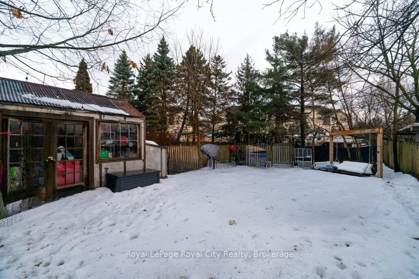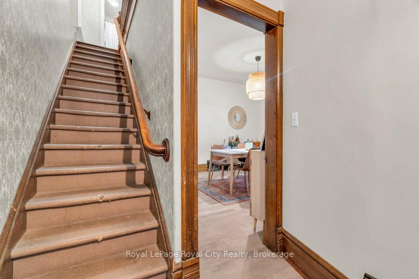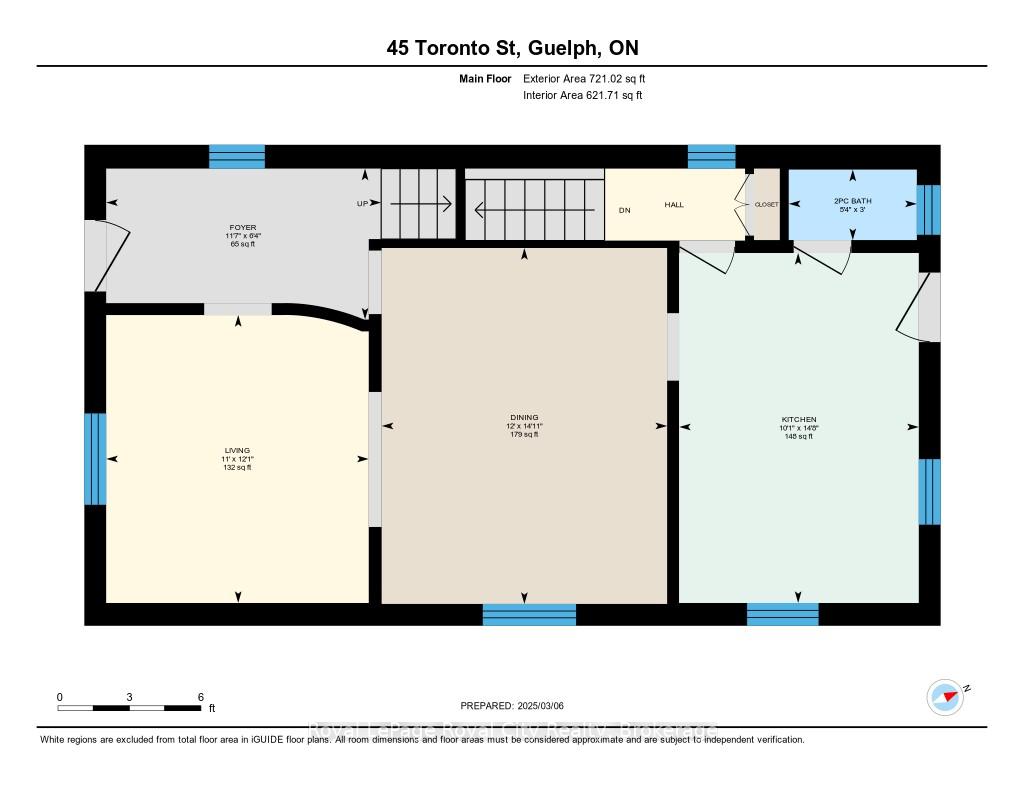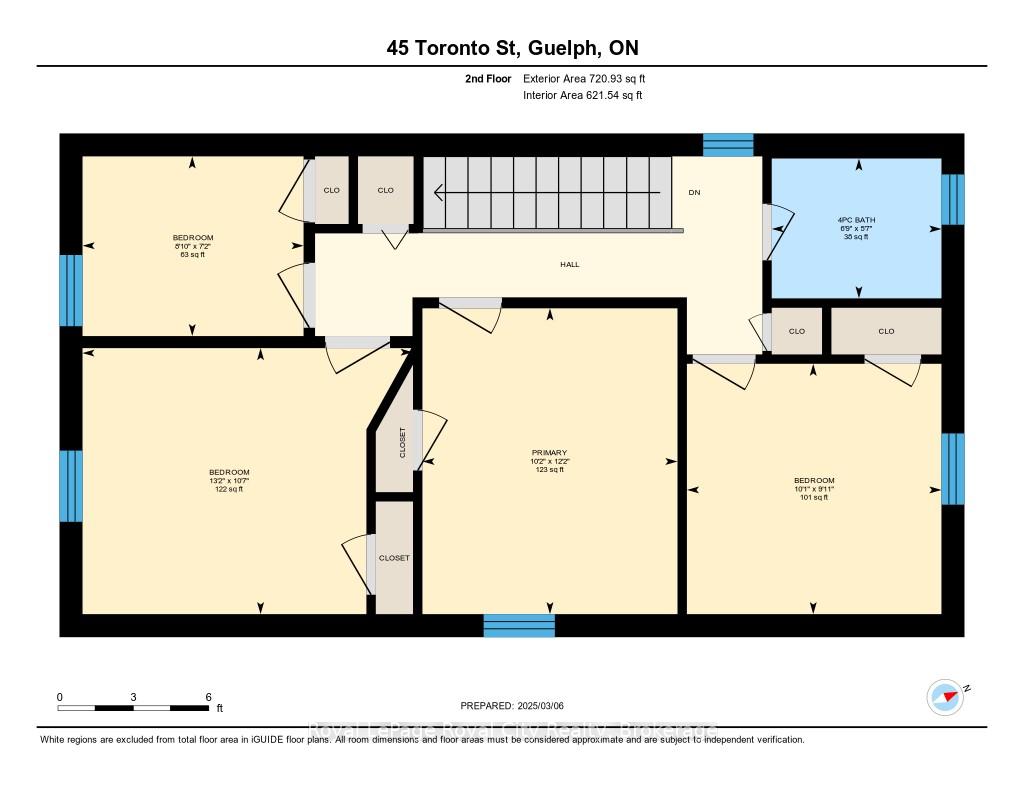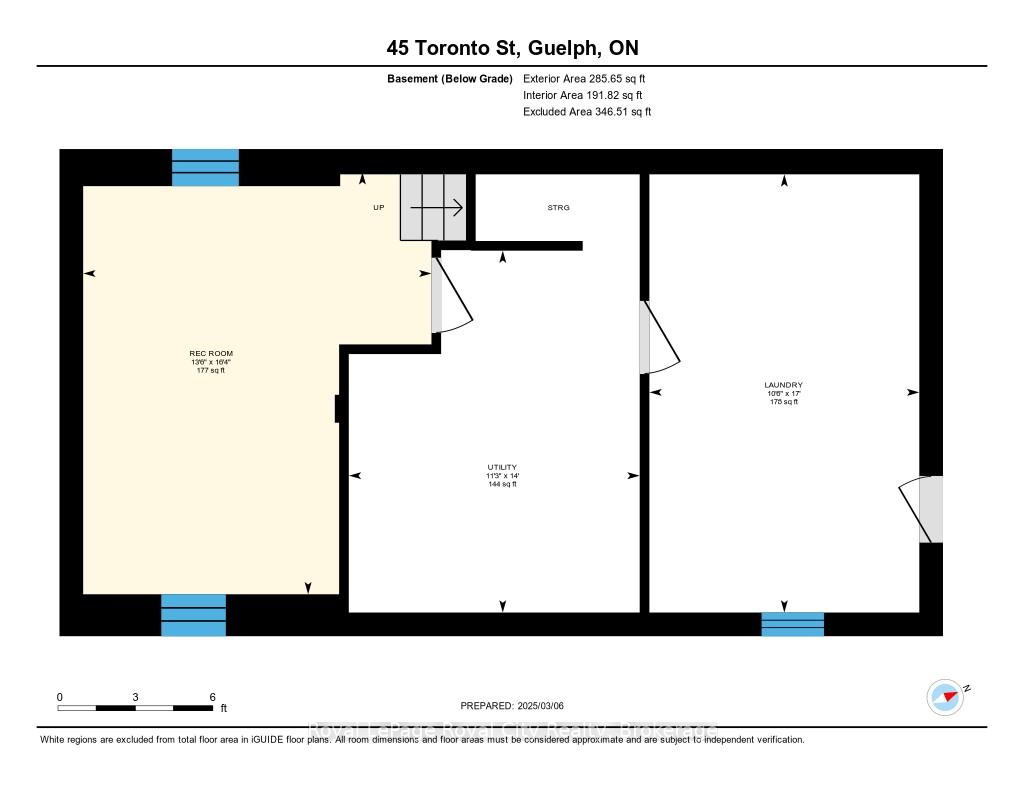$825,000
Available - For Sale
Listing ID: X12061785
45 Toronto Stre , Guelph, N1E 3E3, Wellington
| Welcome to 45 Toronto Street, an Edwardian century home nestled in one of Guelphs most vibrant and eclectic neighbourhoods. Just a short walk to Downtown, the Speed River, parks, and local eateries, this home offers a perfect blend of character and convenience. Step onto the inviting covered front porch and into a bright, airy main floor featuring high ceilings and updated flooring (2022). The living and dining areas flow seamlessly, creating a warm and welcoming space for everyday living and entertaining. At the back of the home, the spacious kitchen offers plenty of room to cook and gather, complete with a two-piece powder room and direct access to the southern facing backyard, ideal for gardening, relaxing, or enjoying summer evenings with family and friends. Upstairs, you'll find four bedrooms each with a closet, a rare feature in homes of this era and a full bathroom showcasing a charming clawfoot tub.The finished basement includes a cozy recreation room and still offers ample storage for your seasonal items or hobbies.This home sits on an impressive lot with a depth of 153 feet, offering plenty of outdoor space, and potential for future expansion or customization.Whether you're a growing family or a character-home enthusiast, 45 Toronto Street delivers timeless charm in a location thats second to none! |
| Price | $825,000 |
| Taxes: | $4517.41 |
| Occupancy: | Tenant |
| Address: | 45 Toronto Stre , Guelph, N1E 3E3, Wellington |
| Directions/Cross Streets: | York Rd, Neeve St |
| Rooms: | 12 |
| Bedrooms: | 4 |
| Bedrooms +: | 0 |
| Family Room: | T |
| Basement: | Partially Fi |
| Washroom Type | No. of Pieces | Level |
| Washroom Type 1 | 2 | Main |
| Washroom Type 2 | 3 | Second |
| Washroom Type 3 | 0 | |
| Washroom Type 4 | 0 | |
| Washroom Type 5 | 0 | |
| Washroom Type 6 | 2 | Main |
| Washroom Type 7 | 3 | Second |
| Washroom Type 8 | 0 | |
| Washroom Type 9 | 0 | |
| Washroom Type 10 | 0 | |
| Washroom Type 11 | 2 | Main |
| Washroom Type 12 | 3 | Second |
| Washroom Type 13 | 0 | |
| Washroom Type 14 | 0 | |
| Washroom Type 15 | 0 |
| Total Area: | 0.00 |
| Approximatly Age: | 100+ |
| Property Type: | Detached |
| Style: | 2-Storey |
| Exterior: | Brick |
| Garage Type: | None |
| Drive Parking Spaces: | 3 |
| Pool: | None |
| Approximatly Age: | 100+ |
| Approximatly Square Footage: | 1100-1500 |
| CAC Included: | N |
| Water Included: | N |
| Cabel TV Included: | N |
| Common Elements Included: | N |
| Heat Included: | N |
| Parking Included: | N |
| Condo Tax Included: | N |
| Building Insurance Included: | N |
| Fireplace/Stove: | N |
| Heat Type: | Forced Air |
| Central Air Conditioning: | None |
| Central Vac: | N |
| Laundry Level: | Syste |
| Ensuite Laundry: | F |
| Sewers: | Sewer |
$
%
Years
This calculator is for demonstration purposes only. Always consult a professional
financial advisor before making personal financial decisions.
| Although the information displayed is believed to be accurate, no warranties or representations are made of any kind. |
| Royal LePage Royal City Realty |
|
|
Ashok ( Ash ) Patel
Broker
Dir:
416.669.7892
Bus:
905-497-6701
Fax:
905-497-6700
| Book Showing | Email a Friend |
Jump To:
At a Glance:
| Type: | Freehold - Detached |
| Area: | Wellington |
| Municipality: | Guelph |
| Neighbourhood: | St. Patrick's Ward |
| Style: | 2-Storey |
| Approximate Age: | 100+ |
| Tax: | $4,517.41 |
| Beds: | 4 |
| Baths: | 2 |
| Fireplace: | N |
| Pool: | None |
Locatin Map:
Payment Calculator:

