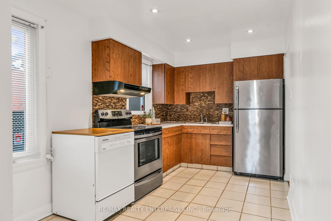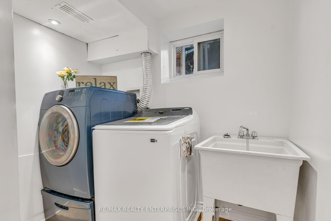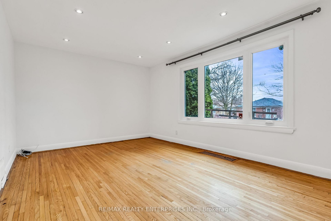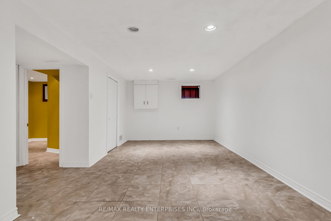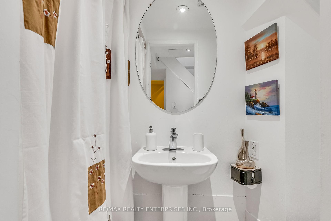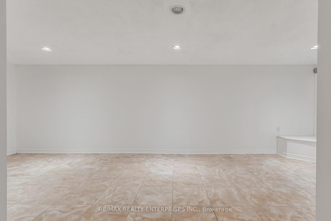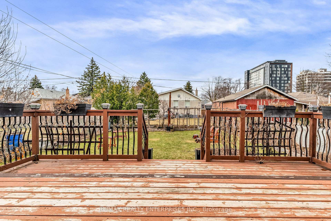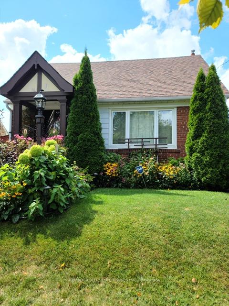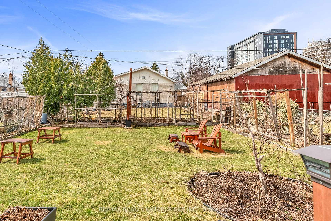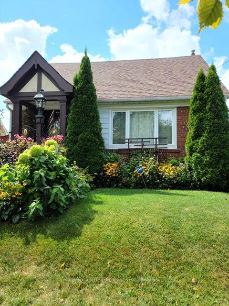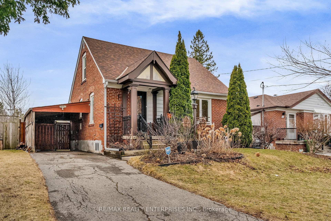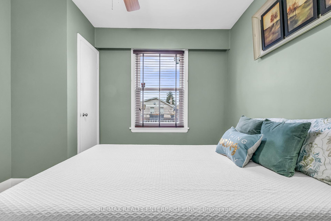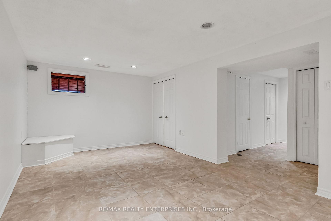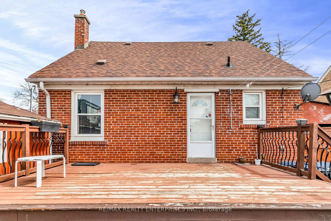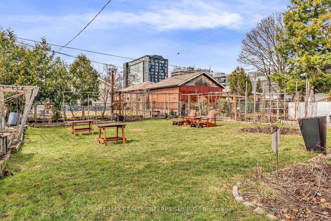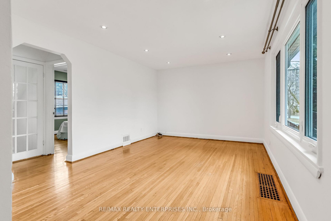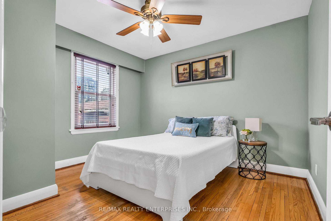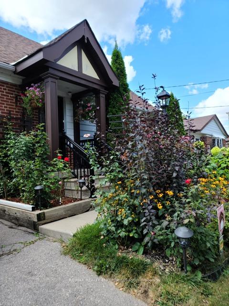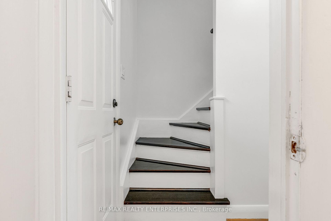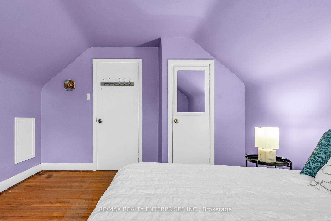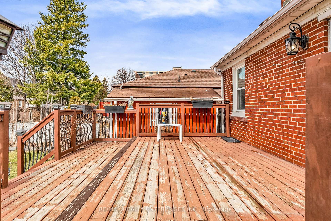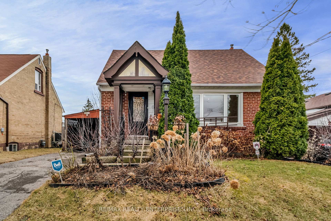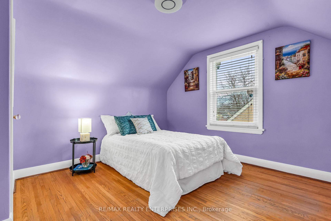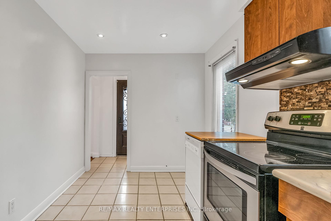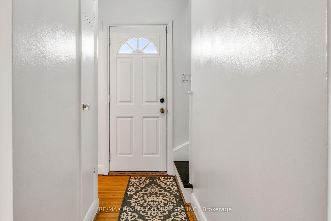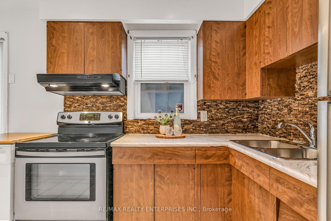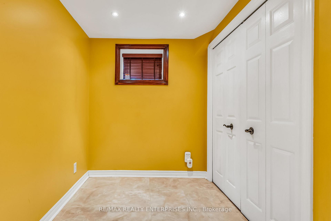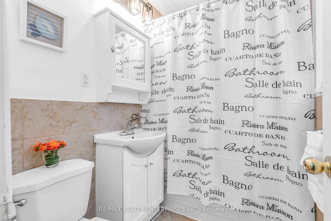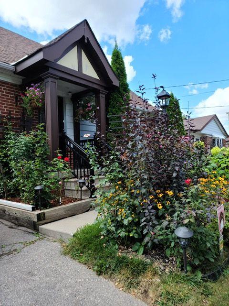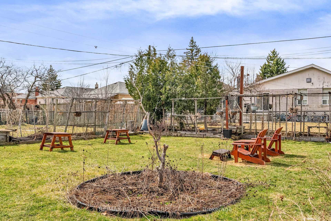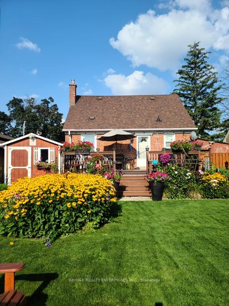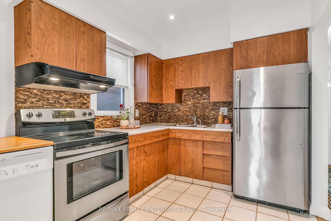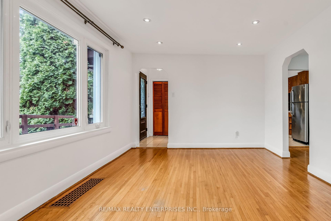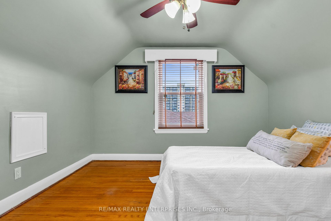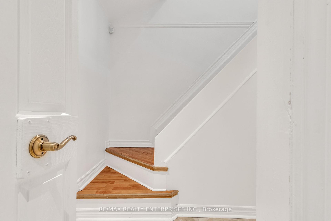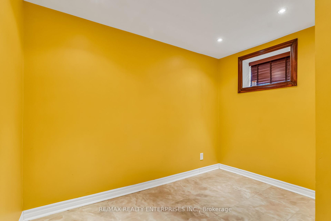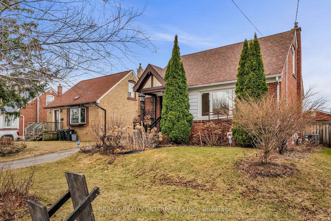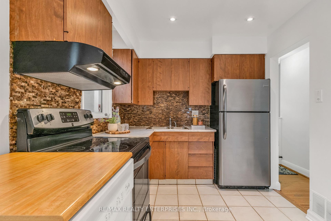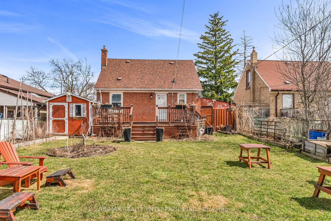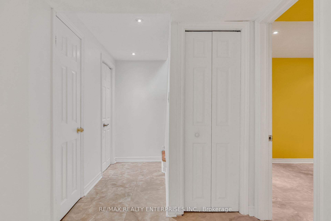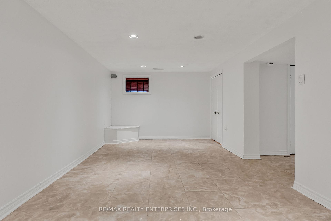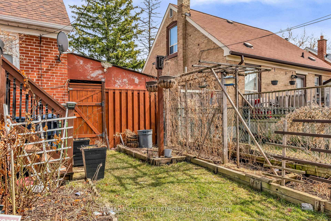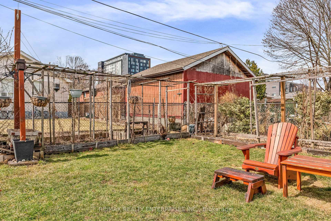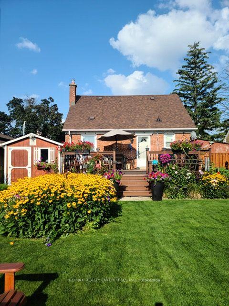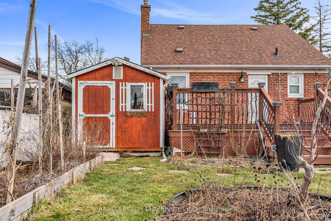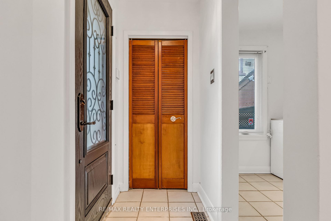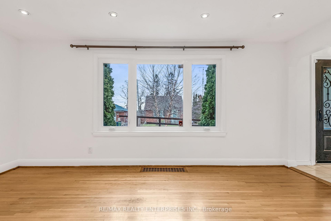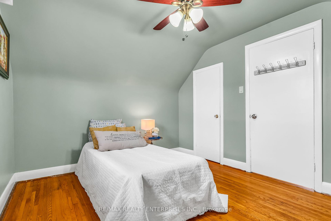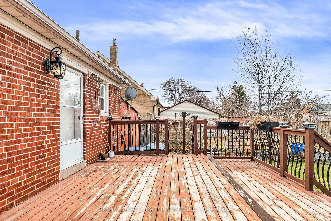$928,000
Available - For Sale
Listing ID: E12059468
20 Ashdean Driv , Toronto, M1P 1E3, Toronto
| Welcome Home to this Lovely Detached 3+1 Bedrooms, 2 Baths, 1 1/2 Storey in Family Oriented Neighbourhood! This Beautiful Home is Inviting and Warm with a Walk-Out to Spacious Backyard Oasis, Perfect for Entertaining! The Landscaping during the Spring & Summer are Stunning! Primary Bedroom on Ground Floor! Bright home! Kitchen is Large with Breakfast Area! Two Good Size Bedrooms on 2nd Floor! No Carpeting Throughout! First Time Home Buyers, Investors, Builders...A Must See!!! Location is Fantastic!!! Close to Hwy 401, Walk to Transit, Shopping, Restaurants, McGregor Park & Outdoor Pool, Trails & Library all Nearby! Walking Distance to Schools! Don't Miss Out on this Opportunity! |
| Price | $928,000 |
| Taxes: | $3863.00 |
| Assessment Year: | 2024 |
| Occupancy: | Vacant |
| Address: | 20 Ashdean Driv , Toronto, M1P 1E3, Toronto |
| Directions/Cross Streets: | Lawrence/Birchmount |
| Rooms: | 10 |
| Bedrooms: | 3 |
| Bedrooms +: | 1 |
| Family Room: | F |
| Basement: | Finished |
| Level/Floor | Room | Length(ft) | Width(ft) | Descriptions | |
| Room 1 | Ground | Kitchen | 14.07 | 7.97 | Ceramic Floor, Ceramic Backsplash, Breakfast Area |
| Room 2 | Ground | Breakfast | 14.07 | 7.97 | Ceramic Floor, Window, Combined w/Kitchen |
| Room 3 | Ground | Dining Ro | 16.53 | 11.05 | Hardwood Floor, Combined w/Living, Large Window |
| Room 4 | Ground | Living Ro | 16.53 | 11.05 | Hardwood Floor, Large Window, Combined w/Dining |
| Room 5 | Ground | Primary B | 11.05 | 10.14 | Hardwood Floor, Closet, Window |
| Room 6 | Second | Bedroom 2 | 11.61 | 11.09 | Hardwood Floor, Window, Closet |
| Room 7 | Second | Bedroom 3 | 11.61 | 10.1 | Hardwood Floor, Window, Closet |
| Room 8 | Basement | Other | Ceramic Floor, Window | ||
| Room 9 | Basement | Recreatio | 24.6 | 10.69 | Window, Ceramic Floor |
| Washroom Type | No. of Pieces | Level |
| Washroom Type 1 | 4 | Ground |
| Washroom Type 2 | 3 | Basement |
| Washroom Type 3 | 0 | |
| Washroom Type 4 | 0 | |
| Washroom Type 5 | 0 |
| Total Area: | 0.00 |
| Property Type: | Detached |
| Style: | 1 1/2 Storey |
| Exterior: | Brick |
| Garage Type: | Carport |
| (Parking/)Drive: | Private |
| Drive Parking Spaces: | 2 |
| Park #1 | |
| Parking Type: | Private |
| Park #2 | |
| Parking Type: | Private |
| Pool: | None |
| Approximatly Square Footage: | 700-1100 |
| Property Features: | Hospital, Library |
| CAC Included: | N |
| Water Included: | N |
| Cabel TV Included: | N |
| Common Elements Included: | N |
| Heat Included: | N |
| Parking Included: | N |
| Condo Tax Included: | N |
| Building Insurance Included: | N |
| Fireplace/Stove: | N |
| Heat Type: | Forced Air |
| Central Air Conditioning: | Central Air |
| Central Vac: | N |
| Laundry Level: | Syste |
| Ensuite Laundry: | F |
| Sewers: | Sewer |
$
%
Years
This calculator is for demonstration purposes only. Always consult a professional
financial advisor before making personal financial decisions.
| Although the information displayed is believed to be accurate, no warranties or representations are made of any kind. |
| RE/MAX REALTY ENTERPRISES INC. |
|
|
Ashok ( Ash ) Patel
Broker
Dir:
416.669.7892
Bus:
905-497-6701
Fax:
905-497-6700
| Virtual Tour | Book Showing | Email a Friend |
Jump To:
At a Glance:
| Type: | Freehold - Detached |
| Area: | Toronto |
| Municipality: | Toronto E04 |
| Neighbourhood: | Dorset Park |
| Style: | 1 1/2 Storey |
| Tax: | $3,863 |
| Beds: | 3+1 |
| Baths: | 2 |
| Fireplace: | N |
| Pool: | None |
Locatin Map:
Payment Calculator:

