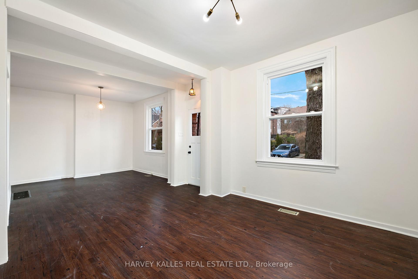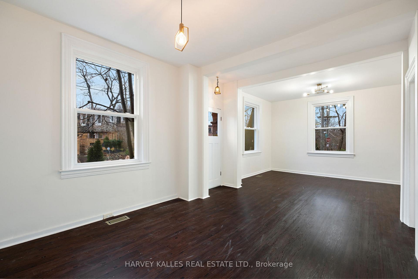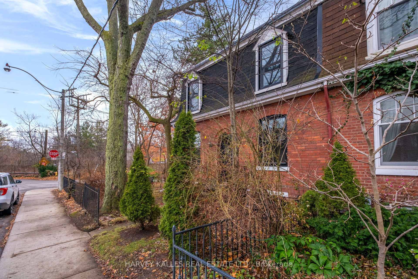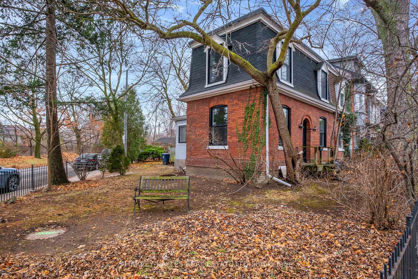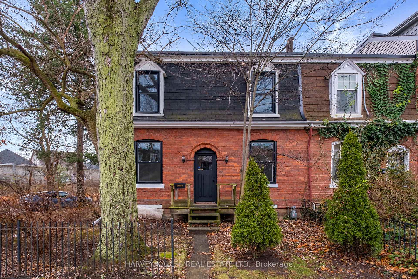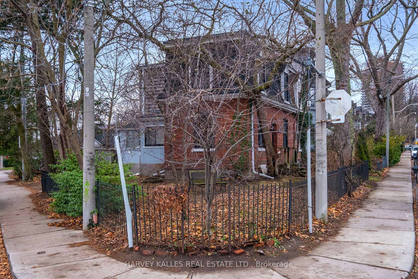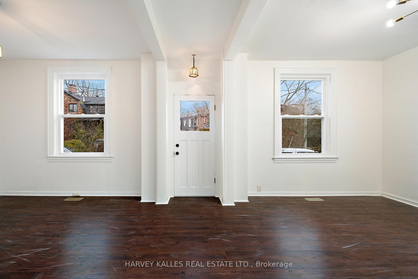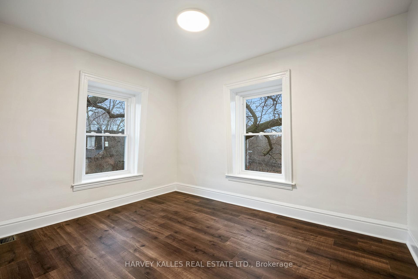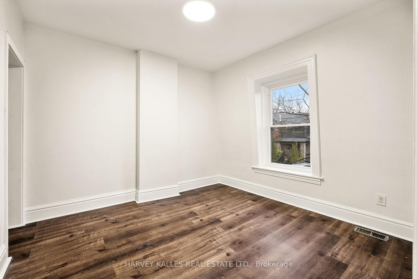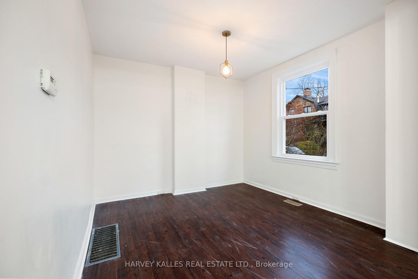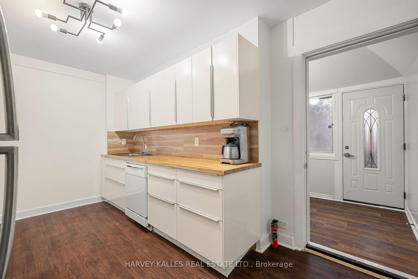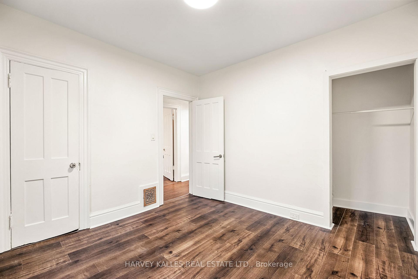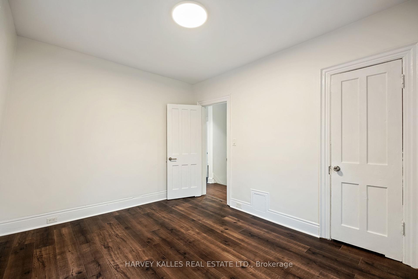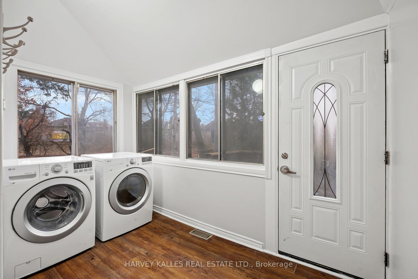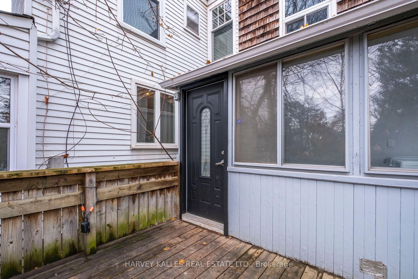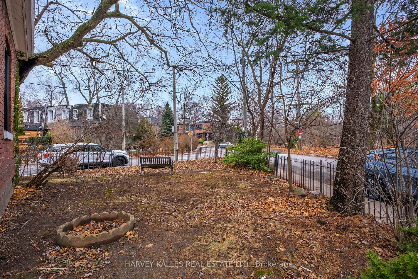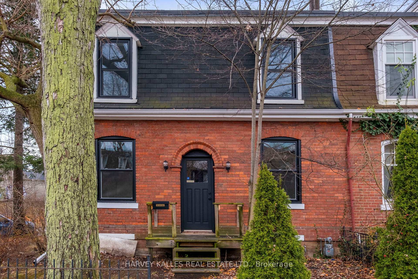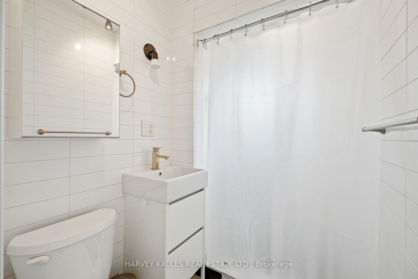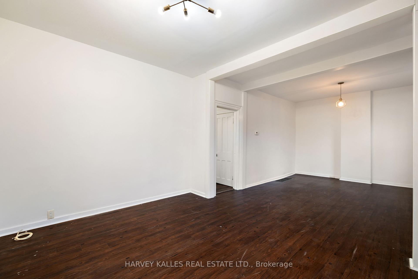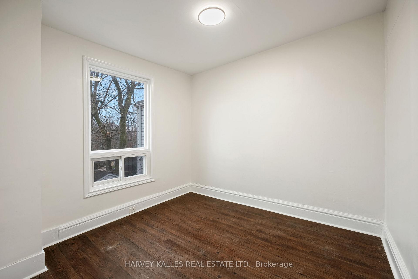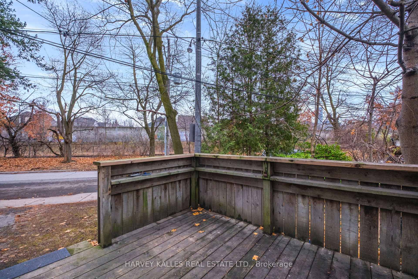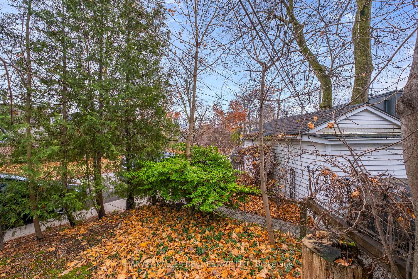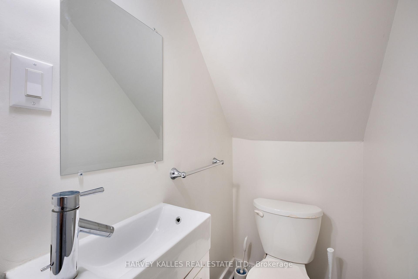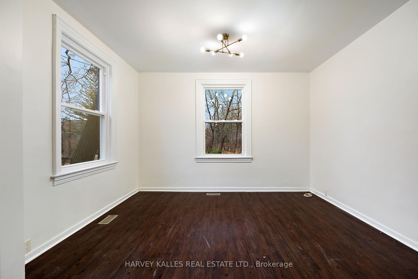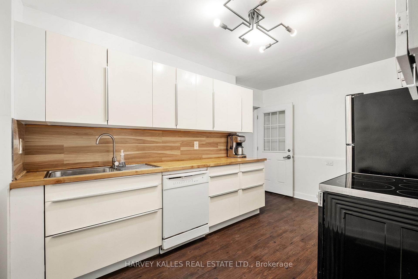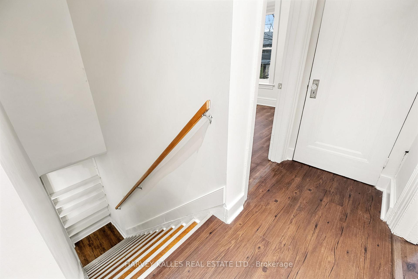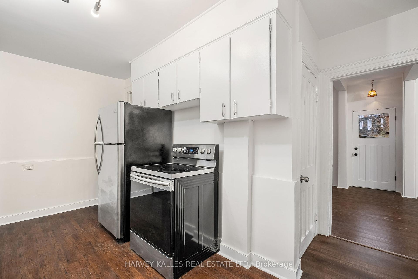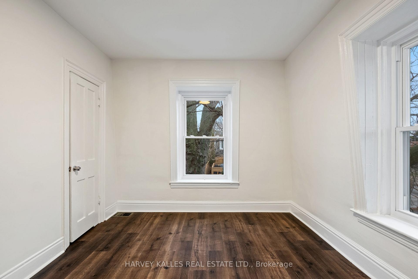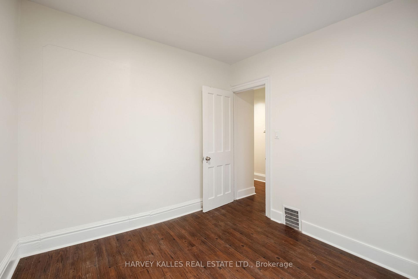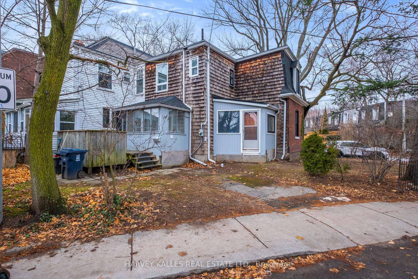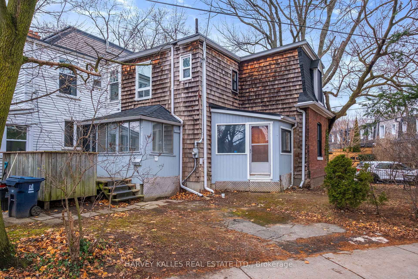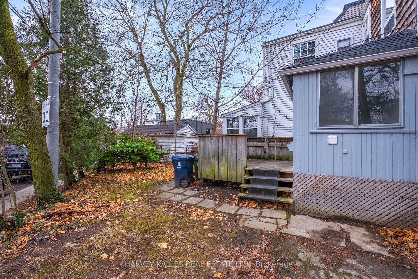$4,995
Available - For Rent
Listing ID: C12056490
137 Summerhill Aven , Toronto, M4T 1B1, Toronto
| Welcome To 137 Summerhill Ave An Incredible Opportunity To Join The Highly Sought-After Summerhill Community! This Corner Lot Home Is A Minutes' Walk To Summerhill Subway Station! The Home Boasts Spacious Principal Rooms With A Dedicated Living And Dining Area, An Updated Kitchen, And The Convenience Of Main-Floor Laundry With A Walkout To A Deck And Yard. Upstairs, You'll Find Your Primary Suite Along With Two Generously Sized Bedrooms, Perfect For Family, Guests, Or A Work-From-Home Office. Nestled In A Prime Location, You're Just Moments From Trendy Restaurants And Boutiques On Yonge. Enjoy Leisurely Walks Along The David A. Balfour Trail, The Natural Beauty Of Yellow Creek, And Outdoor Relaxation At Pricefield Road Playground. With Great Schools And Much More To Explore, This Is An Incredible Opportunity You Wont Want To Miss! Bonus: Landlord Is Offering One Months Rent Free After First And Last Are Paid! |
| Price | $4,995 |
| Taxes: | $0.00 |
| Occupancy: | Vacant |
| Address: | 137 Summerhill Aven , Toronto, M4T 1B1, Toronto |
| Directions/Cross Streets: | Yonge St/Shaftsbury Ave |
| Rooms: | 6 |
| Bedrooms: | 3 |
| Bedrooms +: | 0 |
| Family Room: | F |
| Basement: | None |
| Furnished: | Unfu |
| Level/Floor | Room | Length(ft) | Width(ft) | Descriptions | |
| Room 1 | Main | Living Ro | 11.12 | 10.43 | Hardwood Floor, Picture Window, Combined w/Dining |
| Room 2 | Main | Dining Ro | 10.33 | 12.56 | Hardwood Floor, Picture Window, Combined w/Living |
| Room 3 | Main | Kitchen | 14.24 | 13.05 | Hardwood Floor, Stainless Steel Sink |
| Room 4 | Main | Laundry | 11.09 | 6.49 | Picture Window, Walk-Out, Hardwood Floor |
| Room 5 | Second | Primary B | 10.36 | 12.6 | Double Closet, Picture Window, Hardwood Floor |
| Room 6 | Second | Bedroom 2 | 9.09 | 9.18 | Hardwood Floor, Picture Window |
| Room 7 | Second | Bedroom 3 | 10.43 | 10.4 | Hardwood Floor, Picture Window, Closet |
| Washroom Type | No. of Pieces | Level |
| Washroom Type 1 | 2 | Main |
| Washroom Type 2 | 3 | Second |
| Washroom Type 3 | 0 | |
| Washroom Type 4 | 0 | |
| Washroom Type 5 | 0 | |
| Washroom Type 6 | 2 | Main |
| Washroom Type 7 | 3 | Second |
| Washroom Type 8 | 0 | |
| Washroom Type 9 | 0 | |
| Washroom Type 10 | 0 |
| Total Area: | 0.00 |
| Property Type: | Att/Row/Townhouse |
| Style: | 2-Storey |
| Exterior: | Brick |
| Garage Type: | None |
| (Parking/)Drive: | Front Yard |
| Drive Parking Spaces: | 2 |
| Park #1 | |
| Parking Type: | Front Yard |
| Park #2 | |
| Parking Type: | Front Yard |
| Pool: | None |
| Laundry Access: | In-Suite Laun |
| Property Features: | Park, Public Transit |
| CAC Included: | N |
| Water Included: | N |
| Cabel TV Included: | N |
| Common Elements Included: | N |
| Heat Included: | N |
| Parking Included: | N |
| Condo Tax Included: | N |
| Building Insurance Included: | N |
| Fireplace/Stove: | N |
| Heat Type: | Forced Air |
| Central Air Conditioning: | Central Air |
| Central Vac: | N |
| Laundry Level: | Syste |
| Ensuite Laundry: | F |
| Sewers: | Sewer |
| Although the information displayed is believed to be accurate, no warranties or representations are made of any kind. |
| HARVEY KALLES REAL ESTATE LTD. |
|
|
Ashok ( Ash ) Patel
Broker
Dir:
416.669.7892
Bus:
905-497-6701
Fax:
905-497-6700
| Book Showing | Email a Friend |
Jump To:
At a Glance:
| Type: | Freehold - Att/Row/Townhouse |
| Area: | Toronto |
| Municipality: | Toronto C09 |
| Neighbourhood: | Rosedale-Moore Park |
| Style: | 2-Storey |
| Beds: | 3 |
| Baths: | 2 |
| Fireplace: | N |
| Pool: | None |
Locatin Map:

