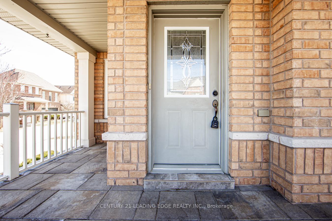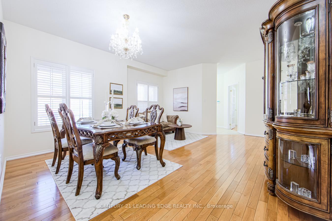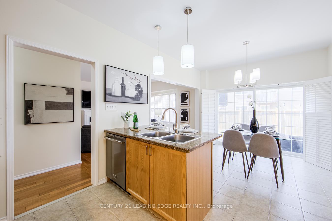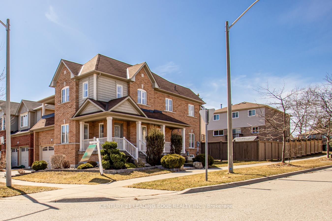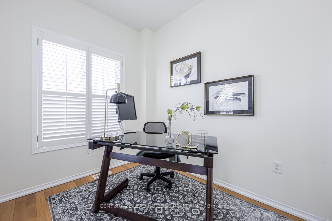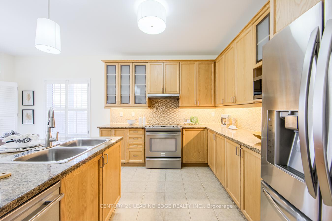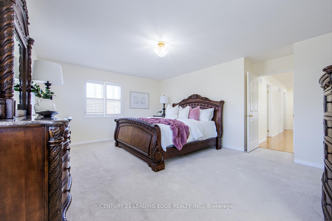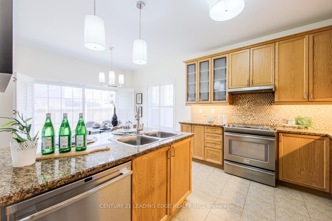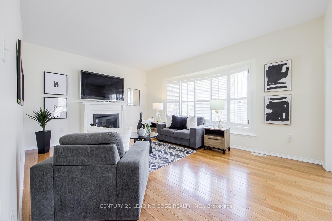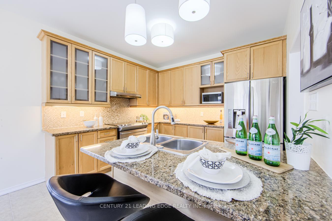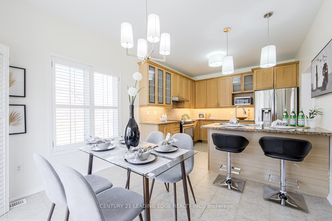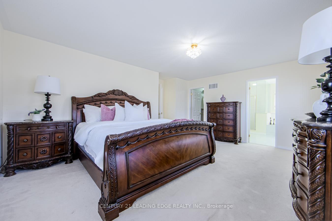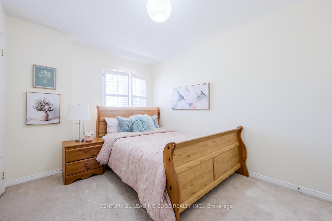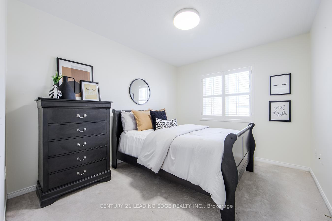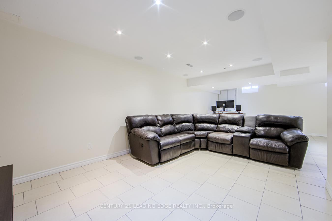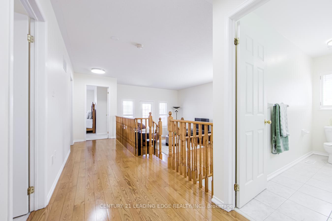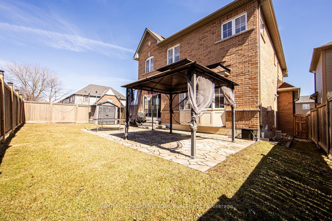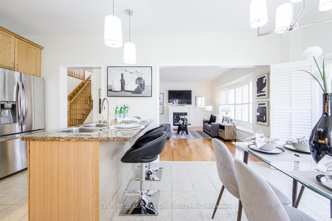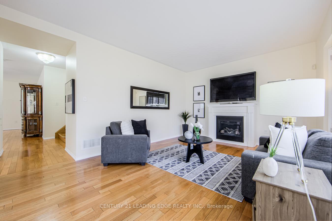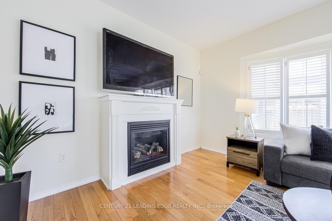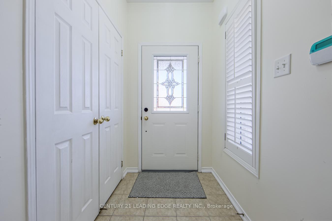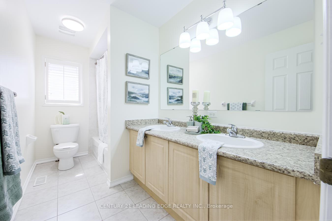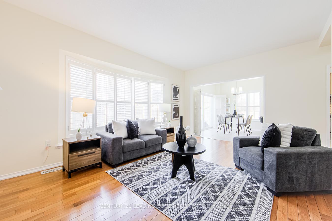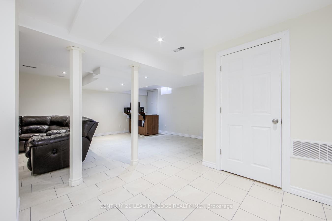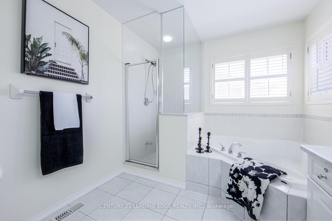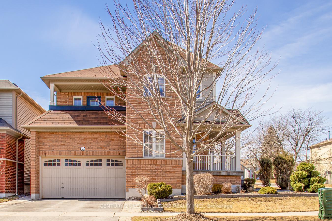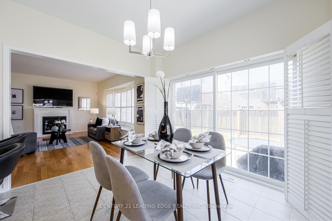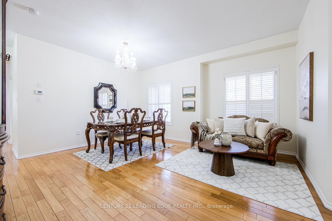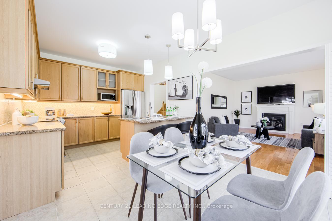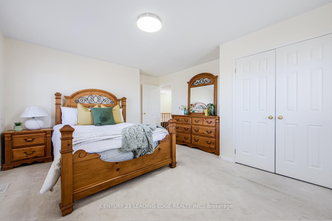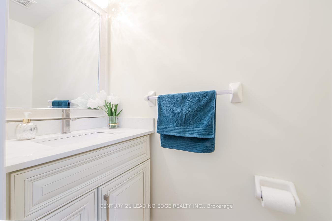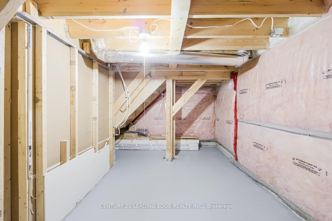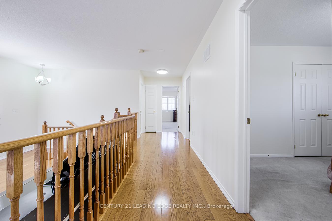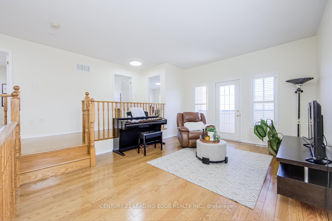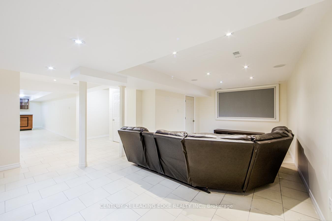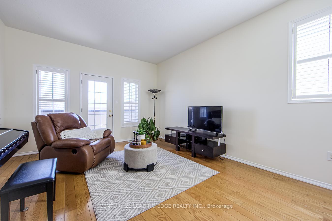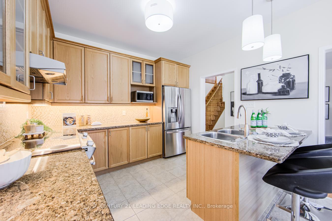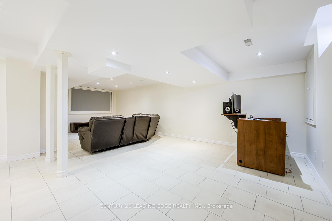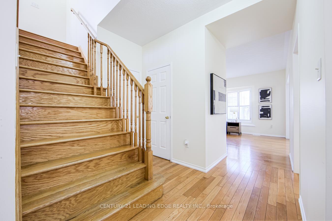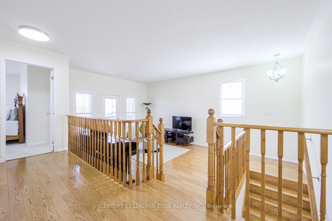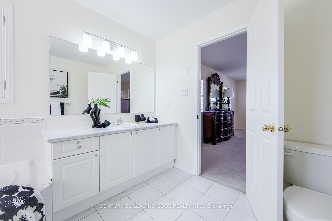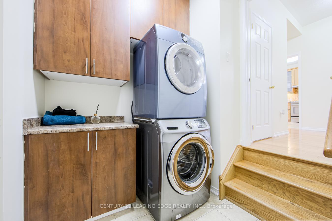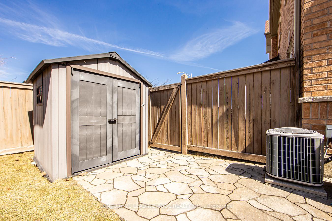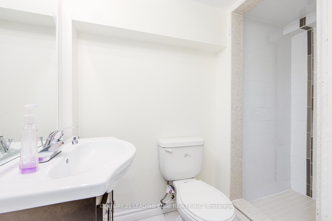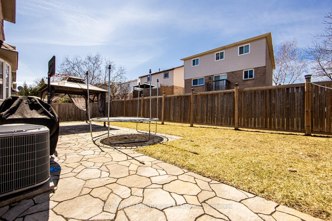$1,340,999
Available - For Sale
Listing ID: E12056703
2 McGinty Aven , Ajax, L1Z 0J6, Durham
| Welcome to this stunning 4-bedroom, 4-bathroom corner lot home, a true gem in Durham Region! From the moment you step inside, you'll be captivated by the spacious layout, including two separate living rooms perfect for both family gatherings and relaxation. The cozy fireplace adds warmth and charm to the living spaces, making it a welcoming retreat year-round. Enjoy the elegance of interlock driveway and private fencing, ensuring both curb appeal and privacy. This home showcases true pride of ownership with meticulously cared-for details throughout. Master washroom has a jacuzzi and a water osmosis system for your enjoyment. Ideally located, this home is just minutes from all amenities, including quick access to the 401 and Salem Rd. You're also within walking distance to Costco, Home Depot, and other shopping essentials. Don't miss the chance to own this beautiful, move-in-ready home, perfect for your growing family! |
| Price | $1,340,999 |
| Taxes: | $7797.11 |
| Occupancy: | Vacant |
| Address: | 2 McGinty Aven , Ajax, L1Z 0J6, Durham |
| Acreage: | < .50 |
| Directions/Cross Streets: | Salem Rd/Kingston Rd(Hwy#2) |
| Rooms: | 9 |
| Bedrooms: | 4 |
| Bedrooms +: | 0 |
| Family Room: | T |
| Basement: | Finished, Separate Ent |
| Level/Floor | Room | Length(ft) | Width(ft) | Descriptions | |
| Room 1 | Main | Kitchen | 19.25 | 11.15 | Overlooks Backyard, Combined w/Dining |
| Room 2 | Main | Living Ro | 19.42 | 15.48 | Fireplace, Combined w/Dining |
| Room 3 | Main | Dining Ro | 19.25 | 11.15 | Combined w/Kitchen, Combined w/Living |
| Room 4 | Main | Powder Ro | 2.82 | 6.92 | |
| Room 5 | Main | Family Ro | 12.5 | 17.25 | Hardwood Floor, Overlooks Frontyard |
| Room 6 | Second | Primary B | 15.91 | 17.74 | Walk-In Closet(s) |
| Room 7 | Second | Bedroom 2 | 9.51 | 11.41 | Broadloom, Closet |
| Room 8 | Second | Bedroom 3 | 9.15 | 12.23 | Closet, 3 Pc Bath |
| Room 9 | Second | Bedroom 4 | 13.32 | 16.4 | Closet |
| Room 10 | Second | Family Ro | 22.73 | 16.99 | Hardwood Floor |
| Room 11 | Lower | Recreatio | 17.25 | 14.92 | Tile Floor |
| Room 12 | Lower | Bathroom | 7.84 | 3.35 | Tile Floor |
| Washroom Type | No. of Pieces | Level |
| Washroom Type 1 | 4 | Main |
| Washroom Type 2 | 3 | Second |
| Washroom Type 3 | 3 | Lower |
| Washroom Type 4 | 2 | Main |
| Washroom Type 5 | 0 |
| Total Area: | 0.00 |
| Property Type: | Detached |
| Style: | 2-Storey |
| Exterior: | Brick, Aluminum Siding |
| Garage Type: | Attached |
| (Parking/)Drive: | Available |
| Drive Parking Spaces: | 2 |
| Park #1 | |
| Parking Type: | Available |
| Park #2 | |
| Parking Type: | Available |
| Pool: | None |
| CAC Included: | N |
| Water Included: | N |
| Cabel TV Included: | N |
| Common Elements Included: | N |
| Heat Included: | N |
| Parking Included: | N |
| Condo Tax Included: | N |
| Building Insurance Included: | N |
| Fireplace/Stove: | Y |
| Heat Type: | Forced Air |
| Central Air Conditioning: | Central Air |
| Central Vac: | N |
| Laundry Level: | Syste |
| Ensuite Laundry: | F |
| Elevator Lift: | False |
| Sewers: | Sewer |
$
%
Years
This calculator is for demonstration purposes only. Always consult a professional
financial advisor before making personal financial decisions.
| Although the information displayed is believed to be accurate, no warranties or representations are made of any kind. |
| CENTURY 21 LEADING EDGE REALTY INC. |
|
|
Ashok ( Ash ) Patel
Broker
Dir:
416.669.7892
Bus:
905-497-6701
Fax:
905-497-6700
| Virtual Tour | Book Showing | Email a Friend |
Jump To:
At a Glance:
| Type: | Freehold - Detached |
| Area: | Durham |
| Municipality: | Ajax |
| Neighbourhood: | Central East |
| Style: | 2-Storey |
| Tax: | $7,797.11 |
| Beds: | 4 |
| Baths: | 4 |
| Fireplace: | Y |
| Pool: | None |
Locatin Map:
Payment Calculator:

