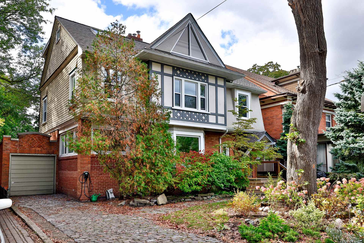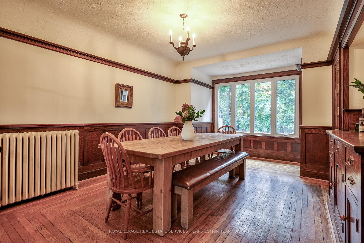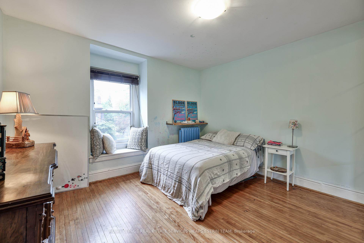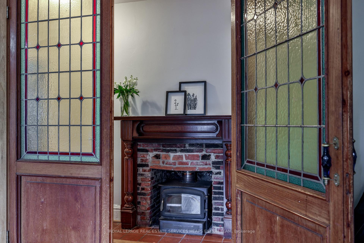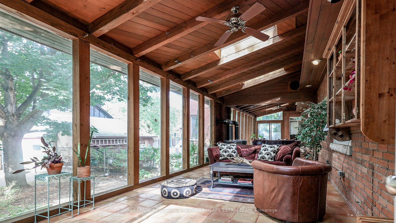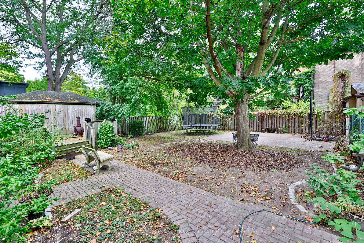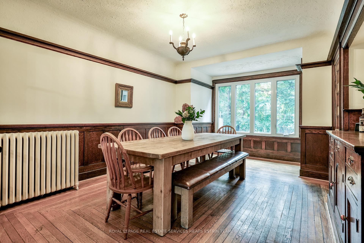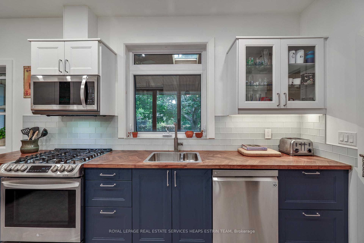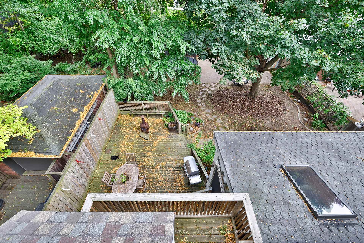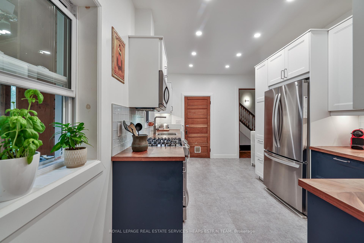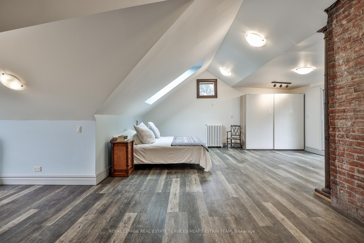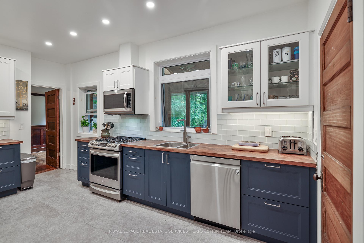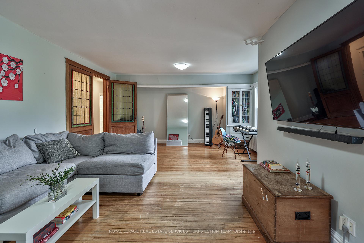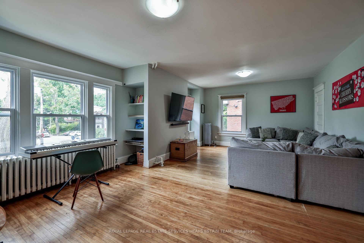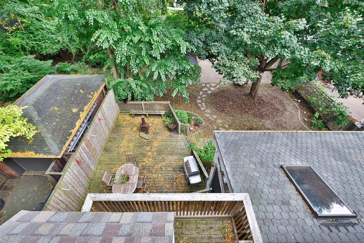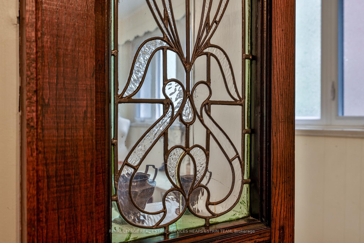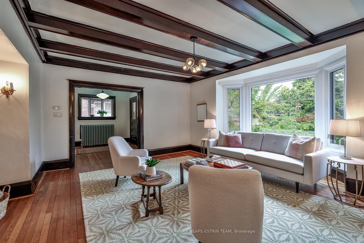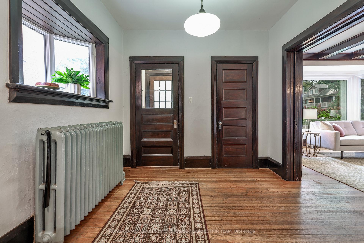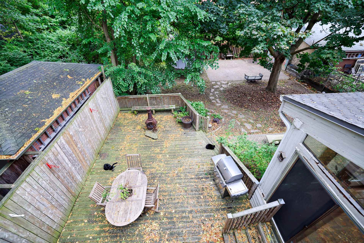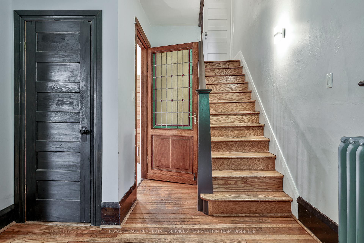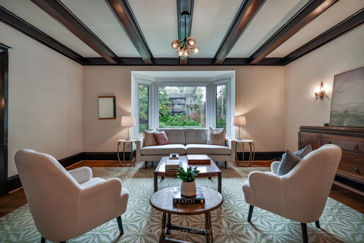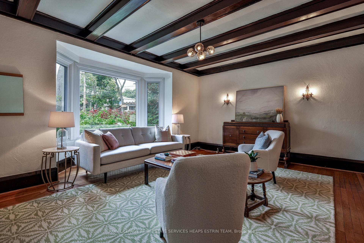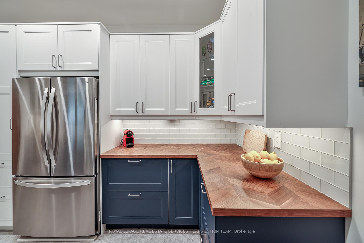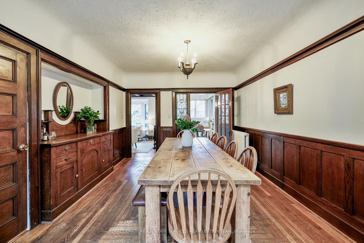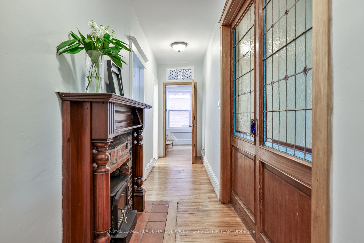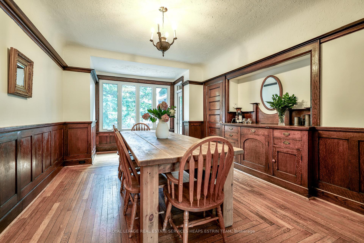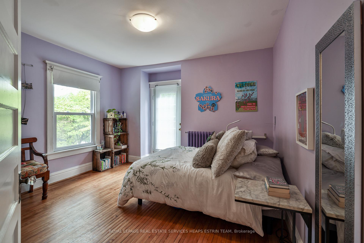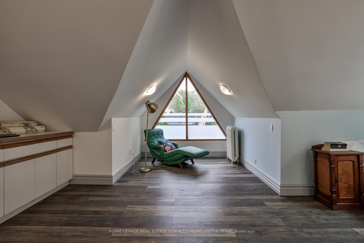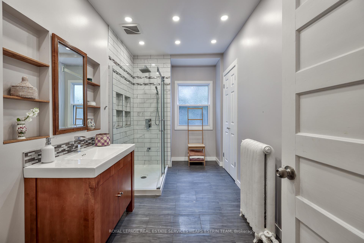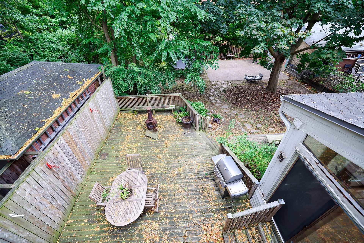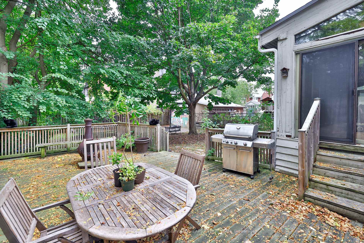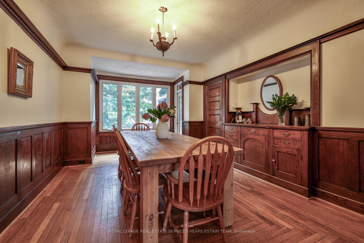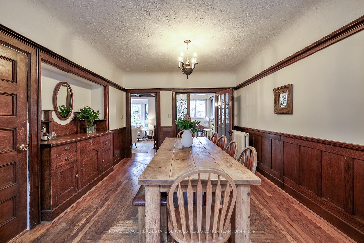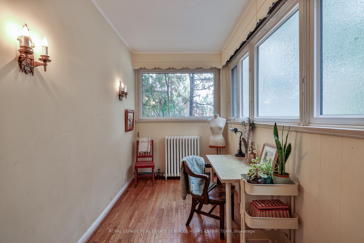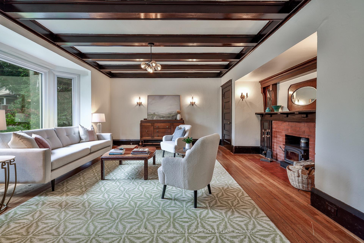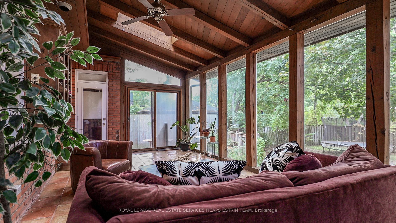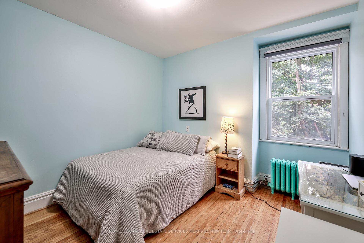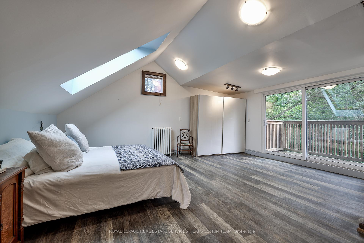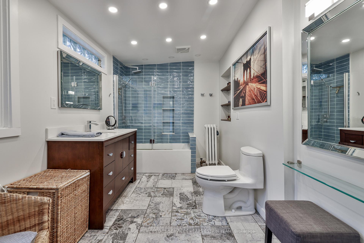$3,195,000
Available - For Sale
Listing ID: W12056218
292 Indian Road , Toronto, M6R 2X2, Toronto
| A Rare Opportunity to Create Your Dream Home! Welcome to 292 Indian Road, a gracious Tudor-style residence in the heart of prestigious High Park. With its storybook charm, soaring roofline, and four levels of living space, this home is a canvas for expansive, high-end transformation. Set on a rare, oversized lot, the property features lush front gardens and an expansive backyard- a perfect setting for grand entertaining, perhaps a future pool, or a bespoke outdoor oasis. Inside, the home's inherent elegance shines, from the wood-burning fireplace and bay window in the living room to the formal dining room with wood wainscoting and a built-in buffet. The bright, updated kitchen leads to a sunroom with endless design potential. Upstairs, the second floor offers four spacious bedrooms, one currently a large family room. The third-floor primary retreat is a showstopper, with cathedral ceilings, a private ensuite, and a stunning balcony that feels like a treetop escape. With an attached garage, private driveway, and an unbeatable location in one of Torontos most coveted neighbourhood, 292 Indian Road is a rare chance to create an extraordinary home. Ready to bring your vision to life? This is an opportunity not to be missed. |
| Price | $3,195,000 |
| Taxes: | $12689.23 |
| Occupancy: | Owner |
| Address: | 292 Indian Road , Toronto, M6R 2X2, Toronto |
| Directions/Cross Streets: | Bloor St W and Indian Road |
| Rooms: | 11 |
| Rooms +: | 1 |
| Bedrooms: | 5 |
| Bedrooms +: | 1 |
| Family Room: | T |
| Basement: | Finished |
| Level/Floor | Room | Length(ft) | Width(ft) | Descriptions | |
| Room 1 | Main | Living Ro | 17.91 | 15.74 | Hardwood Floor, Bay Window, Brick Fireplace |
| Room 2 | Main | Dining Ro | 18.5 | 12.07 | Hardwood Floor, Large Window, Overlooks Dining |
| Room 3 | Main | Kitchen | 16.07 | 9.58 | Combined w/Sunroom, Window |
| Room 4 | Main | Sunroom | 24.99 | 11.74 | Tile Floor, Gas Fireplace, Skylight |
| Room 5 | Main | Study | 13.25 | 6.92 | Hardwood Floor, Large Window, Combined w/Dining |
| Room 6 | Second | Family Ro | 23.75 | 15.91 | Hardwood Floor, French Doors, Overlooks Frontyard |
| Room 7 | Second | Bedroom 2 | 12.23 | 11.41 | Hardwood Floor, Window, Closet |
| Room 8 | Second | Bedroom 3 | 10.33 | 10.17 | Hardwood Floor, Window, Closet |
| Room 9 | Second | Bedroom 4 | 12.92 | 12.82 | Hardwood Floor, Window, Closet |
| Room 10 | Third | Primary B | 26.4 | 25.75 | W/O To Balcony, Overlooks Backyard, 4 Pc Ensuite |
| Room 11 | Lower | Living Ro | 9.32 | 8.99 | Laminate, Above Grade Window |
| Room 12 | Lower | Kitchen | 12.92 | 12.82 | Laminate, Above Grade Window |
| Washroom Type | No. of Pieces | Level |
| Washroom Type 1 | 2 | Main |
| Washroom Type 2 | 3 | Second |
| Washroom Type 3 | 4 | Third |
| Washroom Type 4 | 3 | Lower |
| Washroom Type 5 | 0 | |
| Washroom Type 6 | 2 | Main |
| Washroom Type 7 | 3 | Second |
| Washroom Type 8 | 4 | Third |
| Washroom Type 9 | 3 | Lower |
| Washroom Type 10 | 0 | |
| Washroom Type 11 | 2 | Main |
| Washroom Type 12 | 3 | Second |
| Washroom Type 13 | 4 | Third |
| Washroom Type 14 | 3 | Lower |
| Washroom Type 15 | 0 | |
| Washroom Type 16 | 2 | Main |
| Washroom Type 17 | 3 | Second |
| Washroom Type 18 | 4 | Third |
| Washroom Type 19 | 3 | Lower |
| Washroom Type 20 | 0 |
| Total Area: | 0.00 |
| Property Type: | Detached |
| Style: | 2 1/2 Storey |
| Exterior: | Brick |
| Garage Type: | Attached |
| (Parking/)Drive: | Private |
| Drive Parking Spaces: | 3 |
| Park #1 | |
| Parking Type: | Private |
| Park #2 | |
| Parking Type: | Private |
| Pool: | None |
| Approximatly Square Footage: | 3500-5000 |
| Property Features: | Hospital, Library |
| CAC Included: | N |
| Water Included: | N |
| Cabel TV Included: | N |
| Common Elements Included: | N |
| Heat Included: | N |
| Parking Included: | N |
| Condo Tax Included: | N |
| Building Insurance Included: | N |
| Fireplace/Stove: | Y |
| Heat Type: | Radiant |
| Central Air Conditioning: | Window Unit |
| Central Vac: | N |
| Laundry Level: | Syste |
| Ensuite Laundry: | F |
| Sewers: | Sewer |
$
%
Years
This calculator is for demonstration purposes only. Always consult a professional
financial advisor before making personal financial decisions.
| Although the information displayed is believed to be accurate, no warranties or representations are made of any kind. |
| ROYAL LEPAGE REAL ESTATE SERVICES HEAPS ESTRIN TEAM |
|
|
Ashok ( Ash ) Patel
Broker
Dir:
416.669.7892
Bus:
905-497-6701
Fax:
905-497-6700
| Virtual Tour | Book Showing | Email a Friend |
Jump To:
At a Glance:
| Type: | Freehold - Detached |
| Area: | Toronto |
| Municipality: | Toronto W01 |
| Neighbourhood: | High Park-Swansea |
| Style: | 2 1/2 Storey |
| Tax: | $12,689.23 |
| Beds: | 5+1 |
| Baths: | 4 |
| Fireplace: | Y |
| Pool: | None |
Locatin Map:
Payment Calculator:

