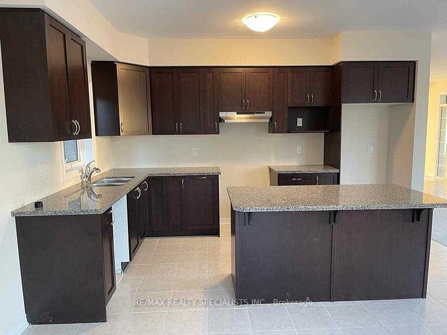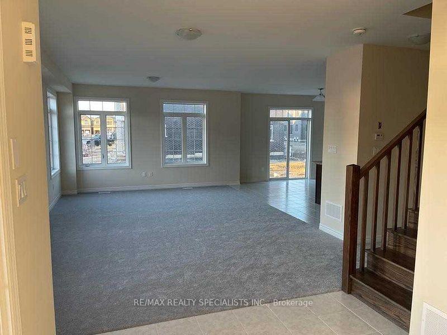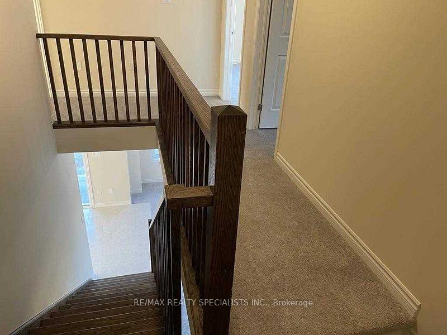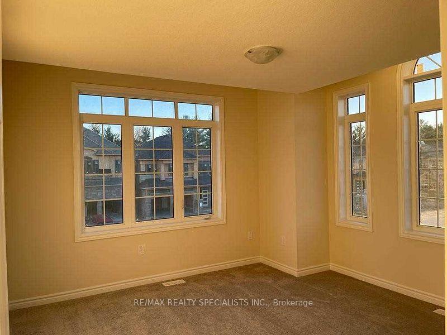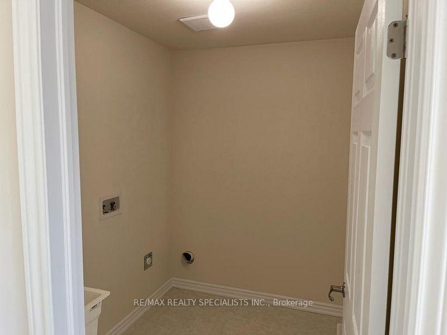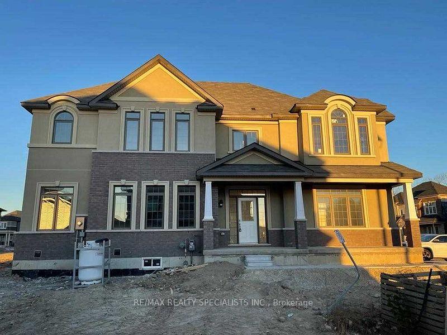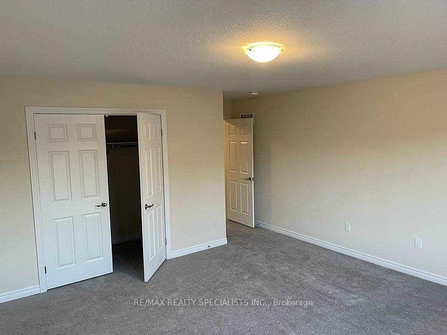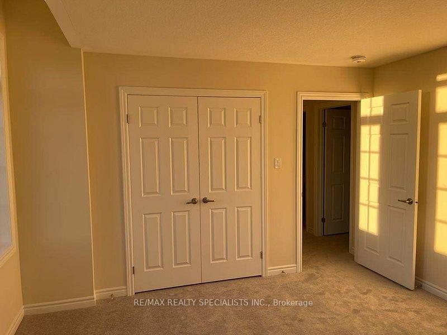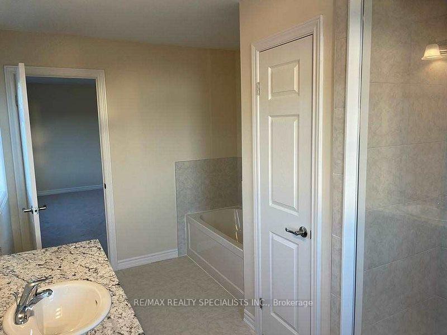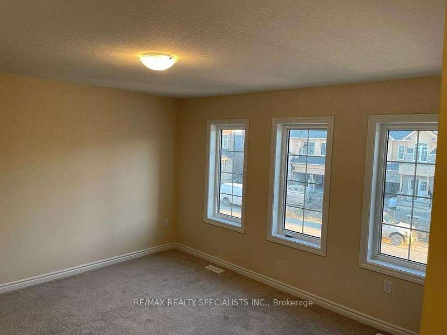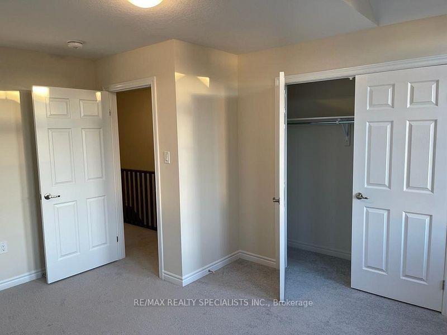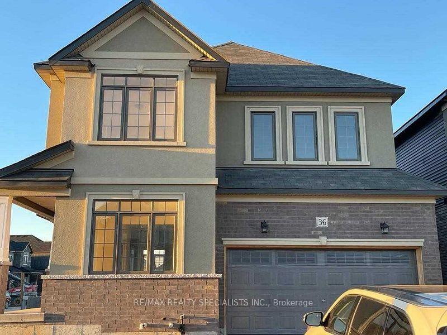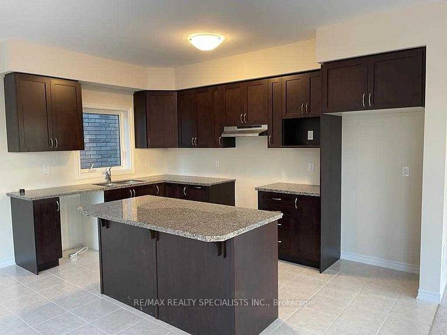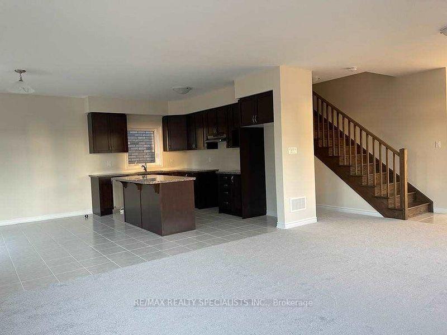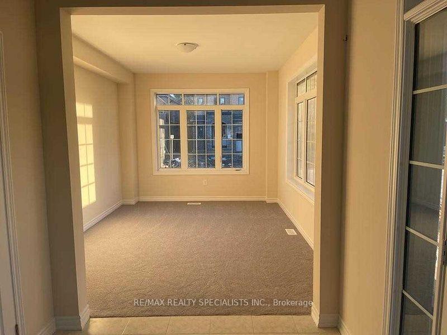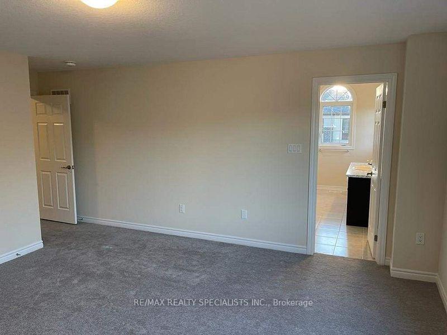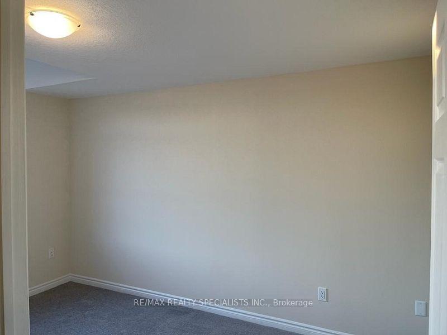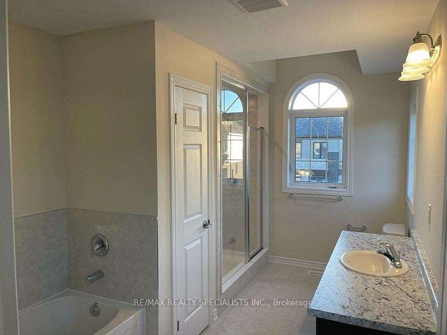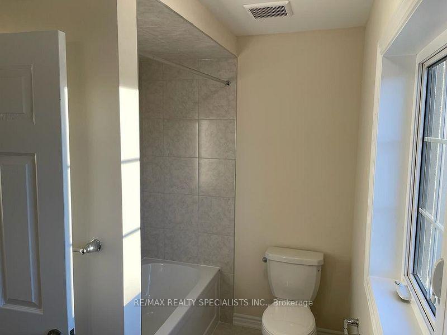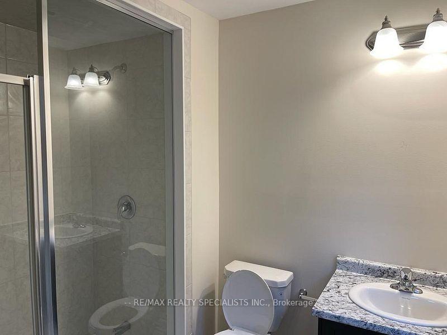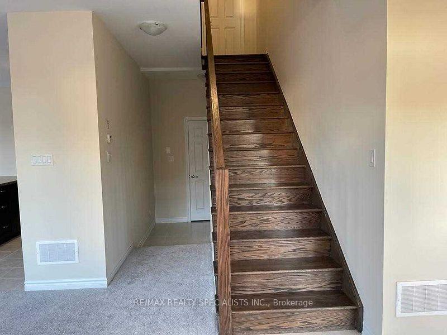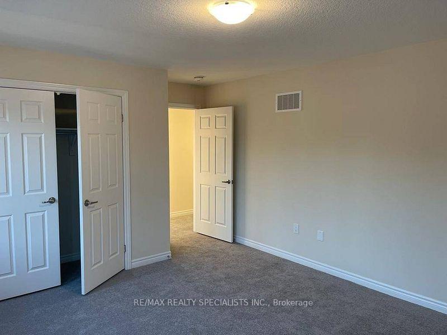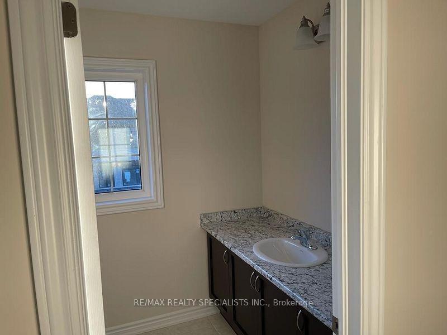$3,300
Available - For Rent
Listing ID: X12048463
36 Stauffer Road , Brantford, N3V 0B2, Brantford
| Available For Lease! This Impressive Family Home Built By Liv Communities Has A Large Covered Porch, A Double Car Garage And Is Located In One Of Brantford's Newest Neighbourhoods. This New 2-Storey Home Boasts 4 Bedrooms, 3.5 Bathrooms And Aprrox 2700 Sq Of Finished Space. The Open-Concept Main Floor Design Has A Living Room, Great Room, Kitchen With Dinette Space, And Sliding Doors Leading To The Backyard. The Tiled Kitchen Has Plenty Of Cupboard & Counter Space & Granite Countertop, And Brand New Appliances Ready To Be Installed. The Main Floor Is Complete With A 2 Piece Powder Room. Hardwood Staircase,The Second Floor Of The Home Has A Huge Primary Bedroom With Step-In Closets, And 5 Pcs Ensuite Bathroom With A Soaker Tub And A Stand Alone Shower. A Second Bedroom Has 4 Pcs Ensuite Privileges To The Second Floor 4 Piece Bathroom. A Spacious Third Bedroom With A Closet .The Second Floor Is Complete With A Fourth Bedroom And 2nd Floor Laundry,40 Led Pot Lights On Main Floor(Tbi) |
| Price | $3,300 |
| Taxes: | $0.00 |
| Occupancy: | Vacant |
| Address: | 36 Stauffer Road , Brantford, N3V 0B2, Brantford |
| Directions/Cross Streets: | Stauffer Rd / Bowery Rd |
| Rooms: | 9 |
| Bedrooms: | 4 |
| Bedrooms +: | 0 |
| Family Room: | F |
| Basement: | Full, Unfinished |
| Furnished: | Unfu |
| Level/Floor | Room | Length(ft) | Width(ft) | Descriptions | |
| Room 1 | Main | Great Roo | 75.44 | 50.58 | Broadloom, Window, Overlooks Backyard |
| Room 2 | Main | Living Ro | 50.81 | 36.05 | Broadloom, Window, Overlooks Frontyard |
| Room 3 | Main | Kitchen | 48.54 | 28.83 | Ceramic Floor, Granite Counters, Centre Island |
| Room 4 | Main | Breakfast | 48.54 | 33.78 | Ceramic Floor, W/O To Patio |
| Room 5 | Second | Primary B | 50.15 | 49.17 | Broadloom, Closet, Window |
| Room 6 | Second | Bedroom 2 | 44.97 | 40.02 | Broadloom, 4 Pc Ensuite, Closet |
| Room 7 | Second | Bedroom 3 | 42.61 | 42.61 | Broadloom, Closet, Window |
| Room 8 | Second | Bedroom 4 | 47.23 | 39.39 | Broadloom, Closet, Window |
| Room 9 | Second | Laundry | Ceramic Floor, Laundry Sink |
| Washroom Type | No. of Pieces | Level |
| Washroom Type 1 | 2 | Main |
| Washroom Type 2 | 5 | Second |
| Washroom Type 3 | 4 | Second |
| Washroom Type 4 | 0 | |
| Washroom Type 5 | 0 |
| Total Area: | 0.00 |
| Property Type: | Detached |
| Style: | 2-Storey |
| Exterior: | Brick |
| Garage Type: | Attached |
| (Parking/)Drive: | Available |
| Drive Parking Spaces: | 2 |
| Park #1 | |
| Parking Type: | Available |
| Park #2 | |
| Parking Type: | Available |
| Pool: | None |
| Laundry Access: | Sink |
| CAC Included: | N |
| Water Included: | N |
| Cabel TV Included: | N |
| Common Elements Included: | N |
| Heat Included: | N |
| Parking Included: | N |
| Condo Tax Included: | N |
| Building Insurance Included: | N |
| Fireplace/Stove: | N |
| Heat Type: | Forced Air |
| Central Air Conditioning: | Central Air |
| Central Vac: | N |
| Laundry Level: | Syste |
| Ensuite Laundry: | F |
| Sewers: | Sewer |
| Although the information displayed is believed to be accurate, no warranties or representations are made of any kind. |
| RE/MAX REALTY SPECIALISTS INC. |
|
|
Ashok ( Ash ) Patel
Broker
Dir:
416.669.7892
Bus:
905-497-6701
Fax:
905-497-6700
| Book Showing | Email a Friend |
Jump To:
At a Glance:
| Type: | Freehold - Detached |
| Area: | Brantford |
| Municipality: | Brantford |
| Neighbourhood: | Dufferin Grove |
| Style: | 2-Storey |
| Beds: | 4 |
| Baths: | 4 |
| Fireplace: | N |
| Pool: | None |
Locatin Map:

