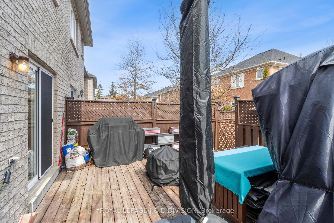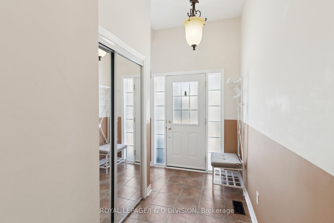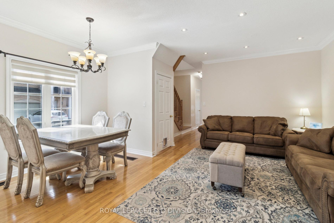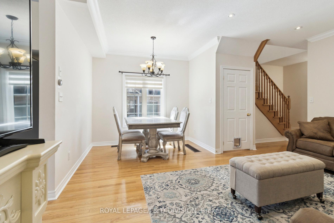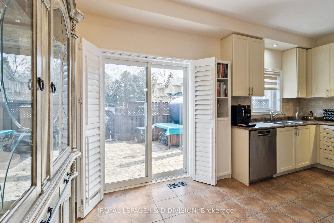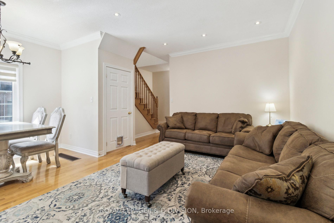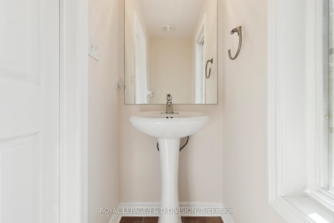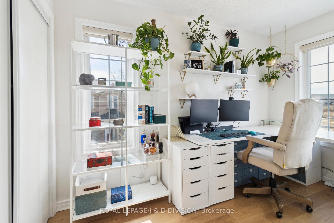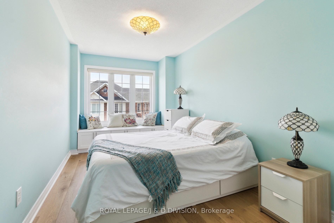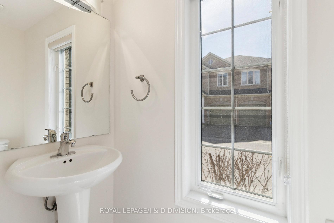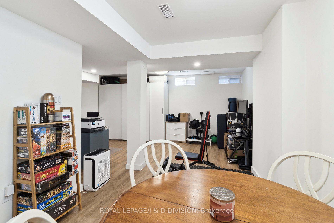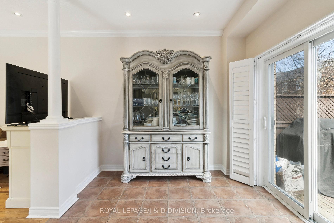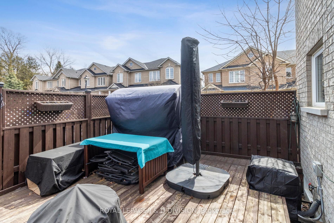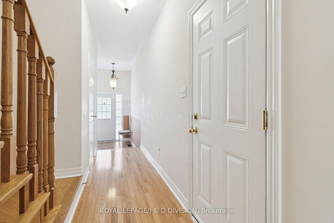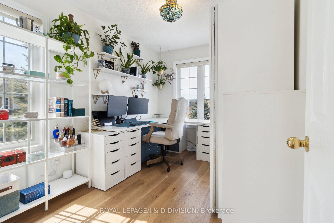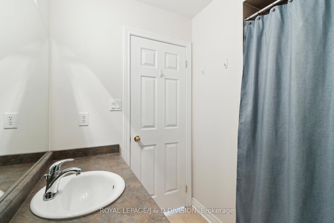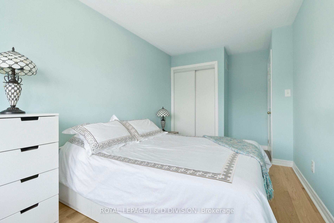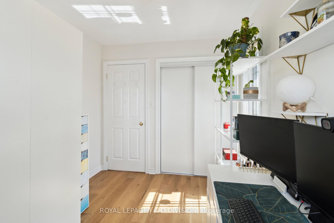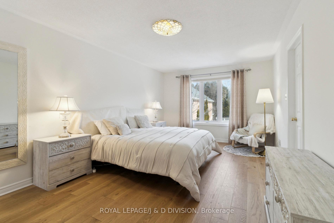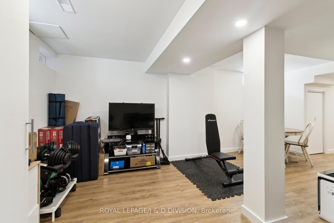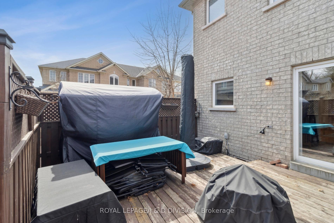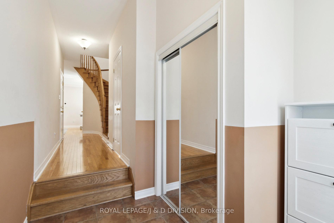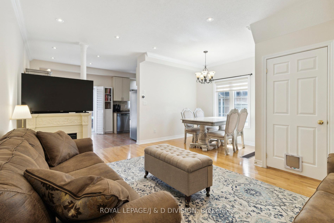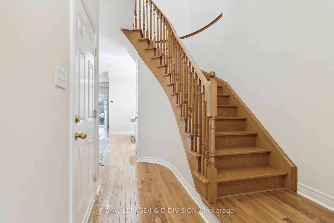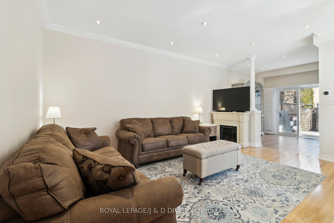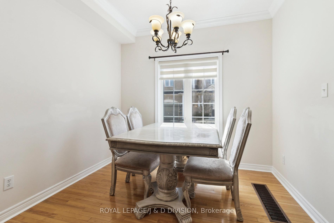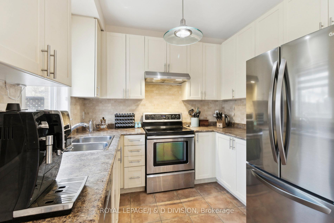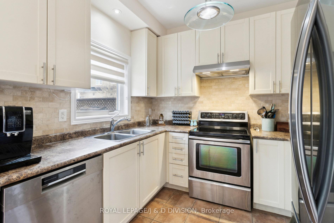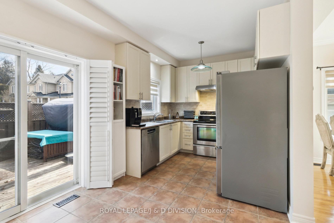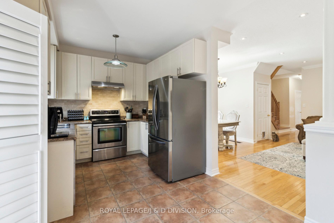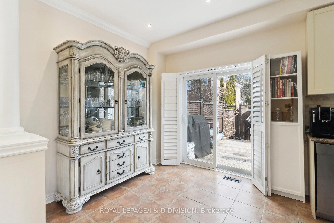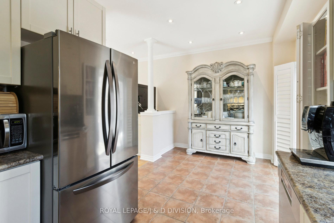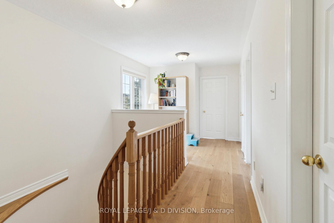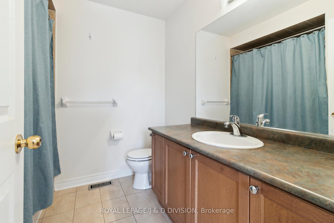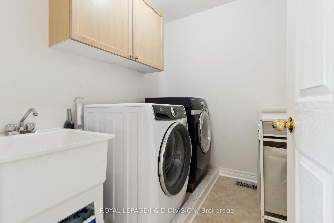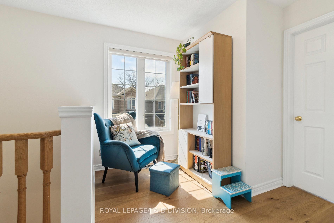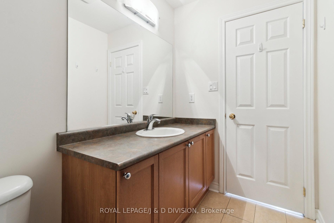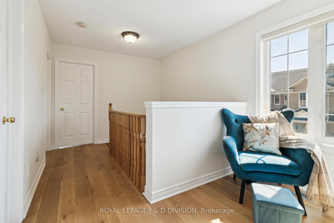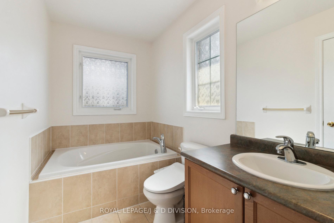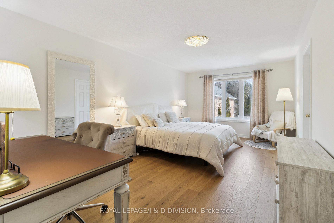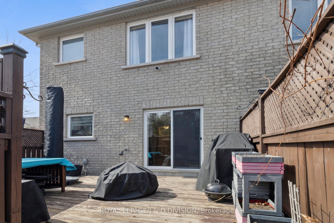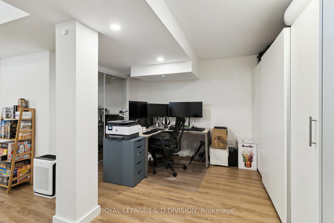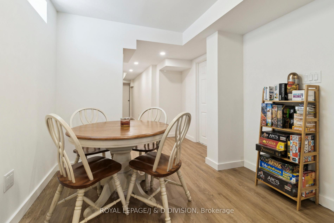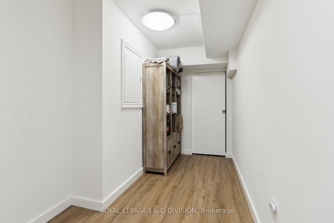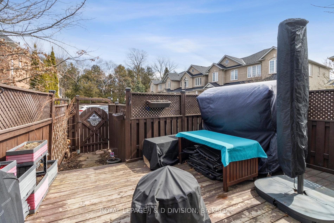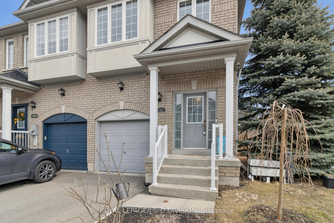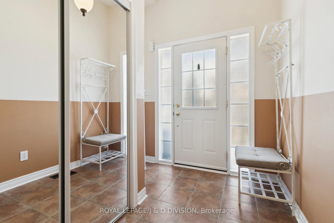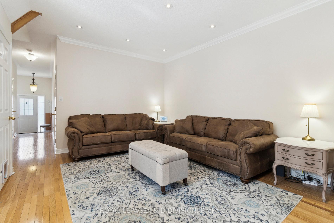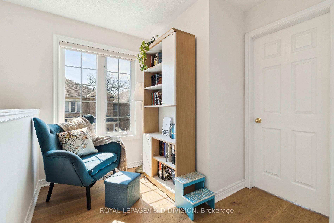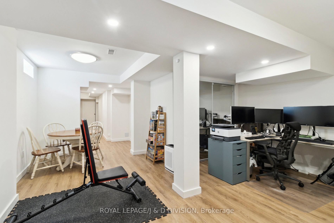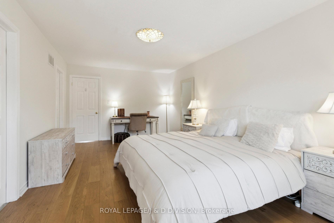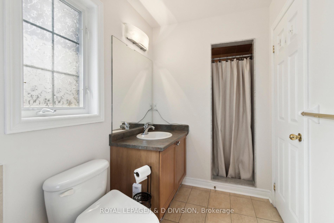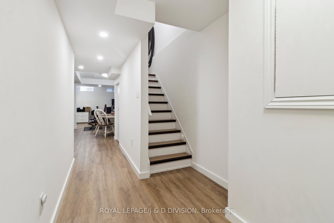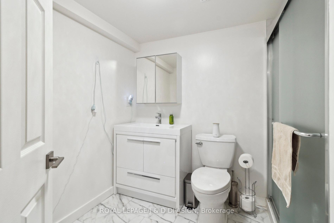$928,000
Available - For Sale
Listing ID: N12048091
187 Tom Taylor Cres , Newmarket, L3X 3E9, York
| This stunning end-unit townhome, featuring 3 spacious bedrooms with a versatile den and a finished basement with a bathroom, is located in a vibrant and family-friendly neighborhood. The home boasts hardwood flooring throughout, creating a warm and inviting atmosphere. The main floor offers 9-foot high ceilings that add to the open and airy feel. Step outside to your private patio, accessible via a walkout, leading to an enclosed backyard perfect for relaxation and outdoor activities. The property offers three separate entrances, ensuring privacy and convenience. The finished basement, with its own bathroom, provides additional living space for family gatherings, home office use, or recreation. The home comes with a new furnace, new roof, new finished basement, new kitchen fridge, new dishwasher & new clothes washer. Around $90K in total spent in renos/upgrades over the years. The home is located near top-rated schools, this home is perfect for families. Within the area, you'll find excellent schools like: Crossland PS, Poplar Bank PS &Sir William Mulock SS, ensuring an easy commute. Additionally, the neighbourhood is dotted with several parks, such as George Luesby Park, Quaker Hill Park & Ray Twinney Recreation Complex, offering ample space for outdoor recreation, walking trails, and play areas for kids & grown-ups! Whether you're looking to enjoy local parks or send your children to nearby schools, this home offers both a tranquil retreat and convenient access to all the amenities you need. |
| Price | $928,000 |
| Taxes: | $4425.56 |
| Occupancy: | Owner |
| Address: | 187 Tom Taylor Cres , Newmarket, L3X 3E9, York |
| Directions/Cross Streets: | Yonge/Clearmeadow/Rannie |
| Rooms: | 7 |
| Bedrooms: | 3 |
| Bedrooms +: | 1 |
| Family Room: | F |
| Basement: | Finished |
| Level/Floor | Room | Length(ft) | Width(ft) | Descriptions | |
| Room 1 | Main | Living Ro | 15.91 | 9.91 | Hardwood Floor, Pot Lights, Combined w/Dining |
| Room 2 | Main | Dining Ro | 9.51 | 8.33 | Hardwood Floor, Pot Lights, Combined w/Living |
| Room 3 | Main | Kitchen | 8.82 | 8.82 | Large Window, Ceramic Floor, Walk-Out |
| Room 4 | Main | Breakfast | 8.82 | 7.9 | Ceramic Floor, Walk-Out, Pot Lights |
| Room 5 | Upper | Primary B | 19.42 | 11.25 | Hardwood Floor, Walk-In Closet(s), 4 Pc Ensuite |
| Room 6 | Upper | Bedroom 2 | 16.56 | 8.33 | Hardwood Floor, Closet, Large Window |
| Room 7 | Upper | Bedroom 3 | 11.15 | 8.43 | Hardwood Floor, Closet, Window |
| Room 8 | Main | Foyer | 8.17 | 6.99 | Ceramic Floor, Window, Closet |
| Room 9 | Upper | Study | 9.15 | 7.68 | Window, Hardwood Floor, Open Concept |
| Room 10 | Upper | Laundry | 7.41 | 5.84 | Pot Lights, Laundry Sink, Carpet Free |
| Room 11 | Lower | Pantry | 7.58 | 6.43 | Laminate, Pot Lights, Enclosed |
| Room 12 | Lower | Living Ro | 12.33 | 7.68 | Laminate, Pot Lights, Open Concept |
| Room 13 | Lower | Office | 12.33 | 7.9 | Laminate, Pot Lights, Open Concept |
| Room 14 | Lower | Common Ro | 8.82 | 6.59 | Laminate, Pot Lights, Open Concept |
| Washroom Type | No. of Pieces | Level |
| Washroom Type 1 | 2 | Main |
| Washroom Type 2 | 4 | Upper |
| Washroom Type 3 | 3 | Lower |
| Washroom Type 4 | 0 | |
| Washroom Type 5 | 0 | |
| Washroom Type 6 | 2 | Main |
| Washroom Type 7 | 4 | Upper |
| Washroom Type 8 | 3 | Lower |
| Washroom Type 9 | 0 | |
| Washroom Type 10 | 0 | |
| Washroom Type 11 | 2 | Main |
| Washroom Type 12 | 4 | Upper |
| Washroom Type 13 | 3 | Lower |
| Washroom Type 14 | 0 | |
| Washroom Type 15 | 0 | |
| Washroom Type 16 | 2 | Main |
| Washroom Type 17 | 4 | Upper |
| Washroom Type 18 | 3 | Lower |
| Washroom Type 19 | 0 | |
| Washroom Type 20 | 0 |
| Total Area: | 0.00 |
| Property Type: | Att/Row/Townhouse |
| Style: | 2-Storey |
| Exterior: | Brick |
| Garage Type: | Attached |
| (Parking/)Drive: | Lane |
| Drive Parking Spaces: | 1 |
| Park #1 | |
| Parking Type: | Lane |
| Park #2 | |
| Parking Type: | Lane |
| Pool: | None |
| Approximatly Square Footage: | 1500-2000 |
| CAC Included: | N |
| Water Included: | N |
| Cabel TV Included: | N |
| Common Elements Included: | N |
| Heat Included: | N |
| Parking Included: | N |
| Condo Tax Included: | N |
| Building Insurance Included: | N |
| Fireplace/Stove: | N |
| Heat Type: | Forced Air |
| Central Air Conditioning: | Central Air |
| Central Vac: | Y |
| Laundry Level: | Syste |
| Ensuite Laundry: | F |
| Elevator Lift: | False |
| Sewers: | Sewer |
$
%
Years
This calculator is for demonstration purposes only. Always consult a professional
financial advisor before making personal financial decisions.
| Although the information displayed is believed to be accurate, no warranties or representations are made of any kind. |
| ROYAL LEPAGE/J & D DIVISION |
|
|
Ashok ( Ash ) Patel
Broker
Dir:
416.669.7892
Bus:
905-497-6701
Fax:
905-497-6700
| Virtual Tour | Book Showing | Email a Friend |
Jump To:
At a Glance:
| Type: | Freehold - Att/Row/Townhouse |
| Area: | York |
| Municipality: | Newmarket |
| Neighbourhood: | Summerhill Estates |
| Style: | 2-Storey |
| Tax: | $4,425.56 |
| Beds: | 3+1 |
| Baths: | 4 |
| Fireplace: | N |
| Pool: | None |
Locatin Map:
Payment Calculator:

