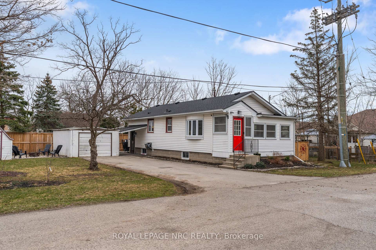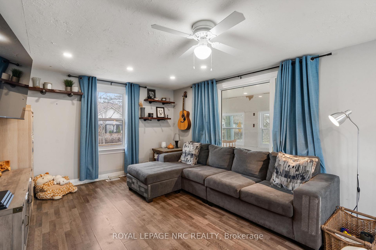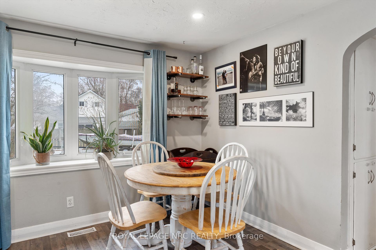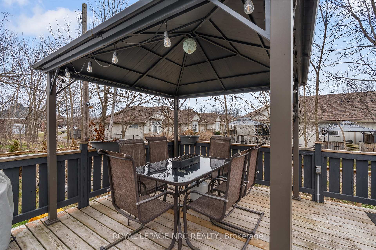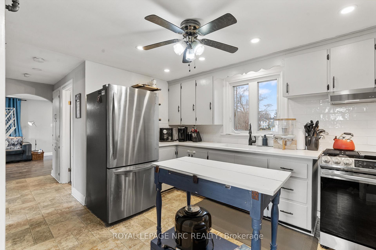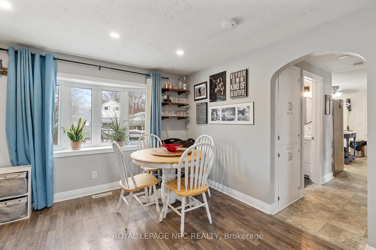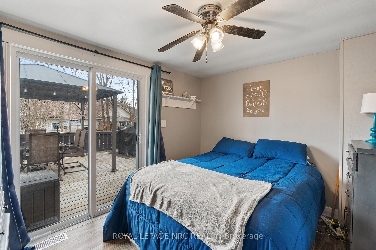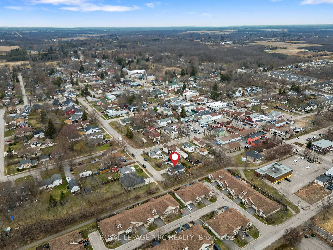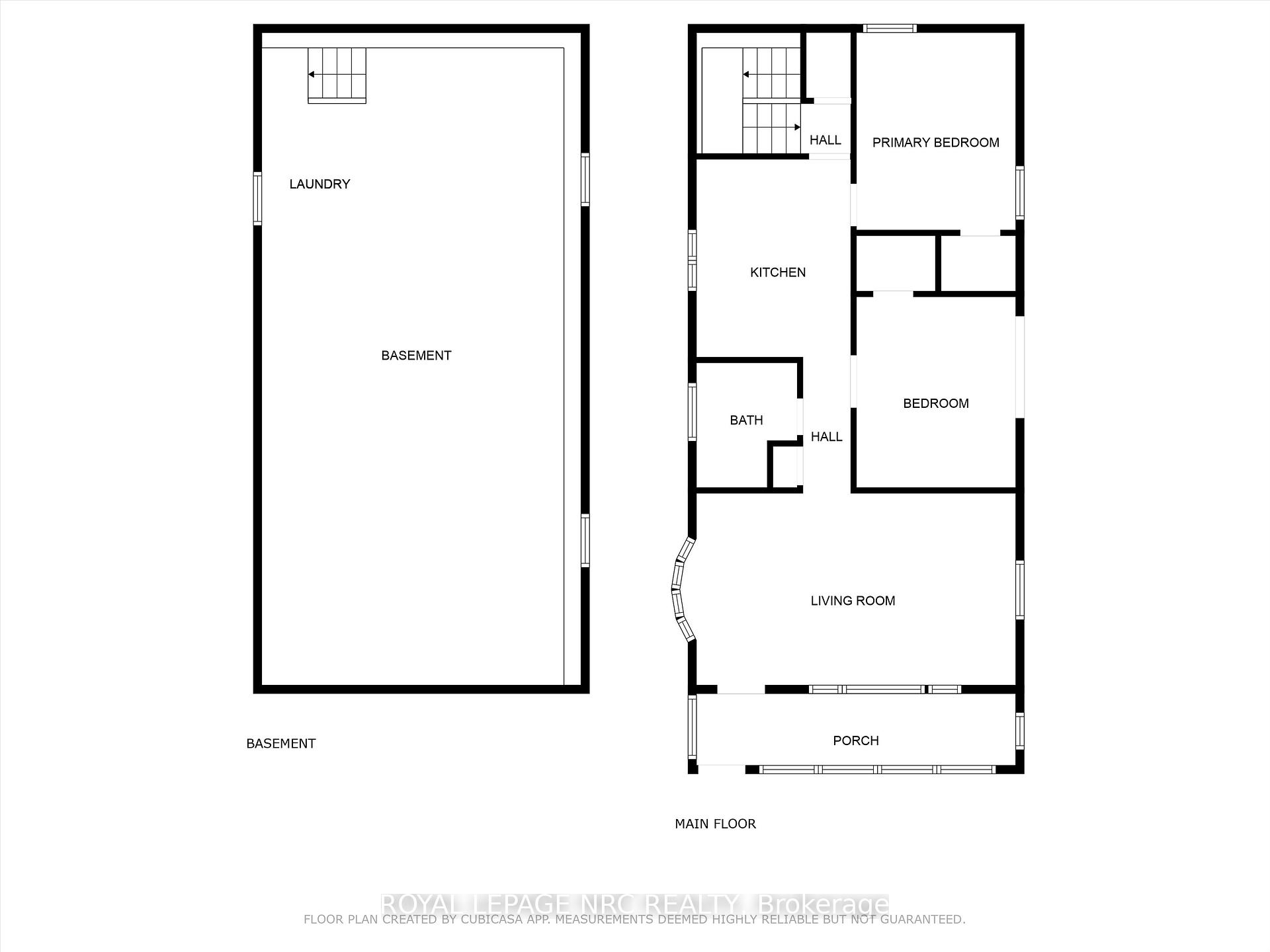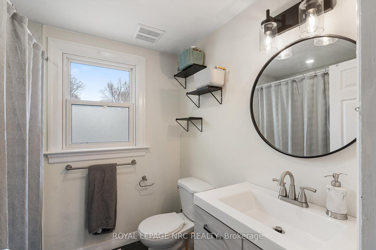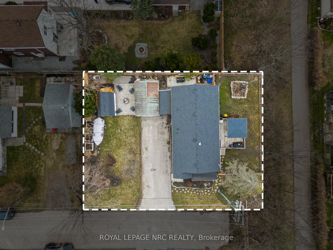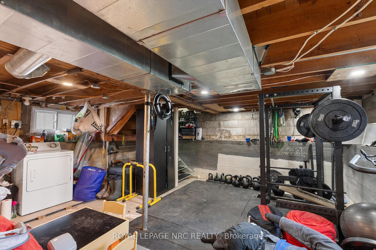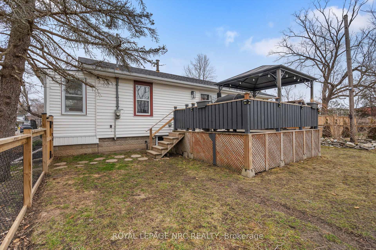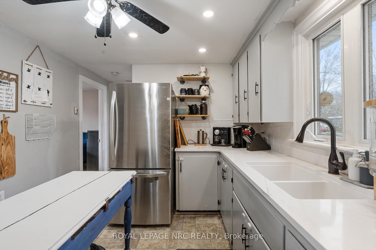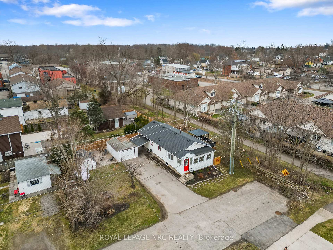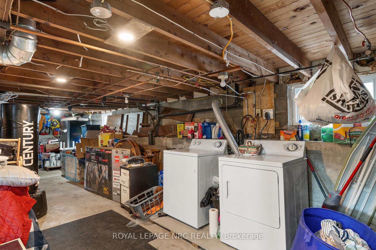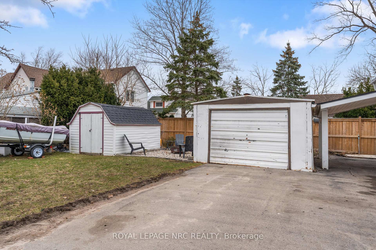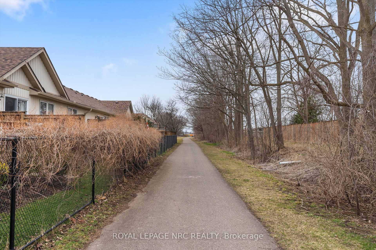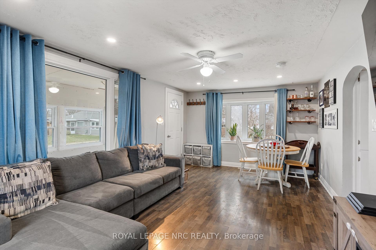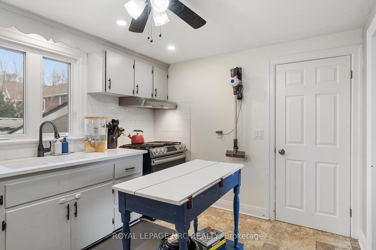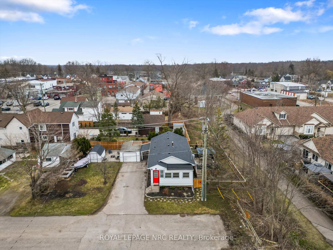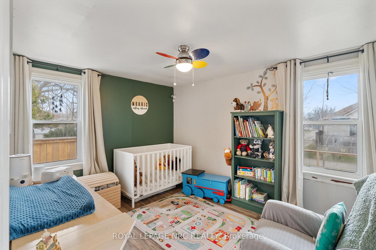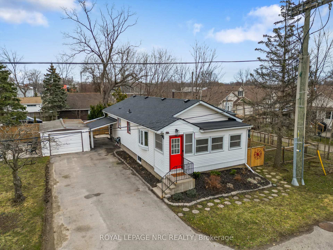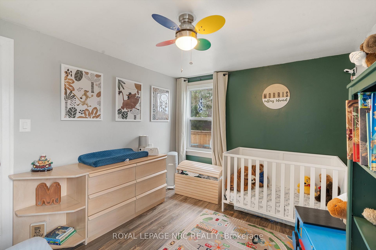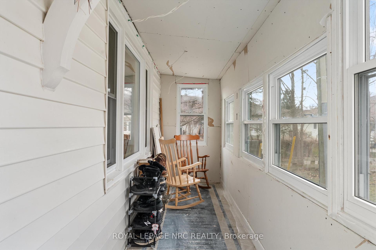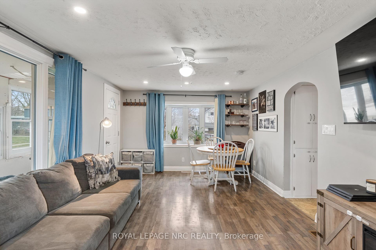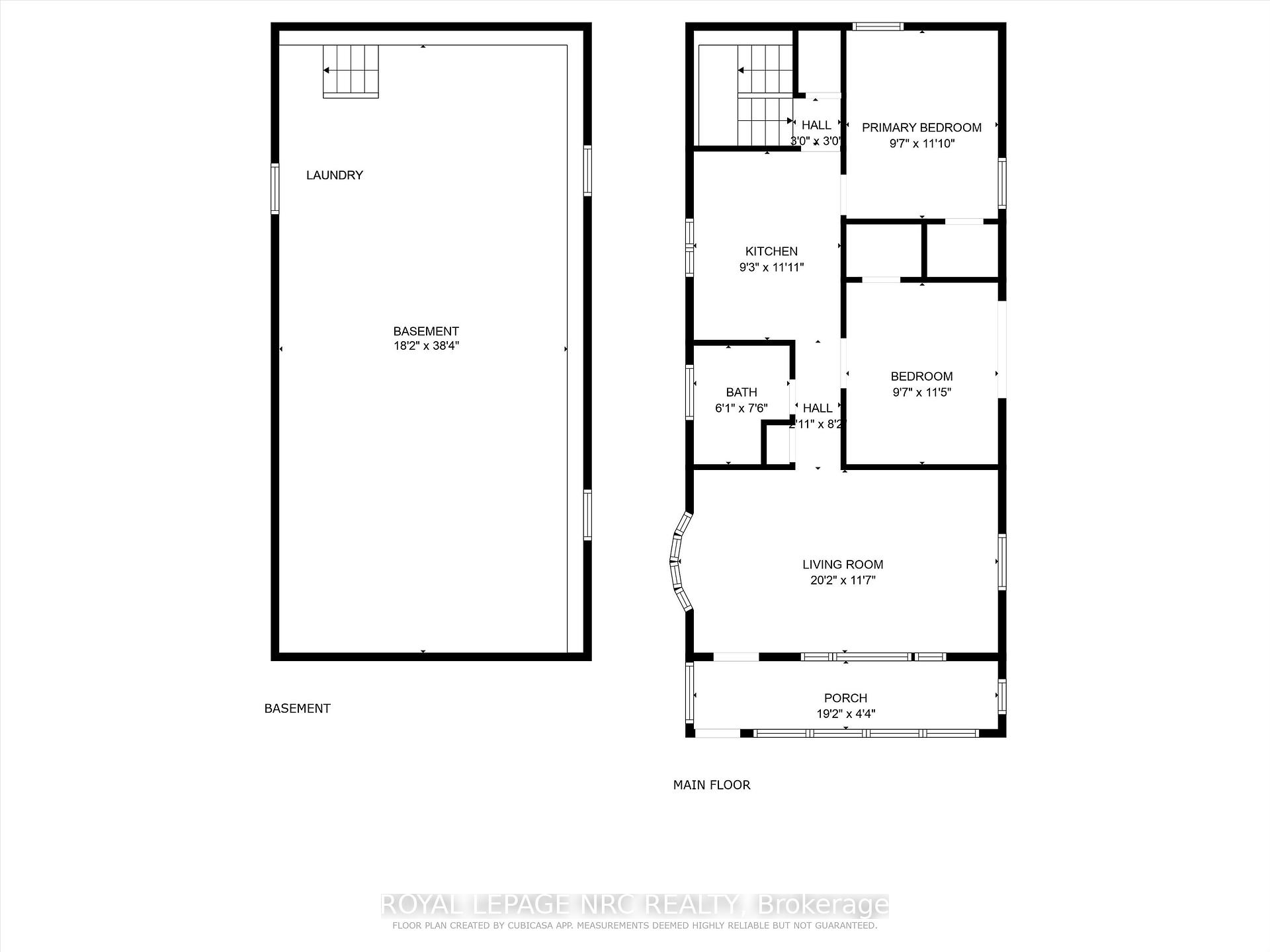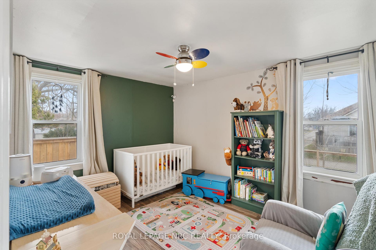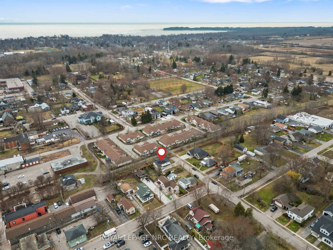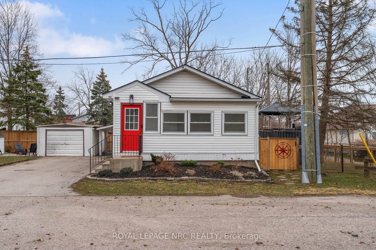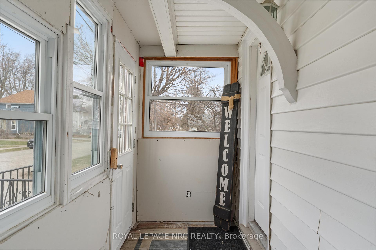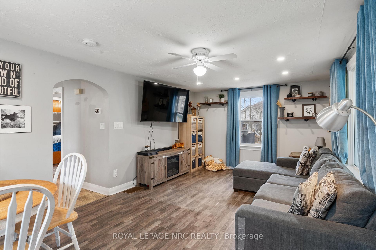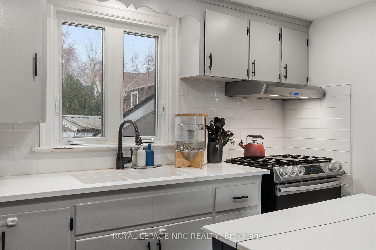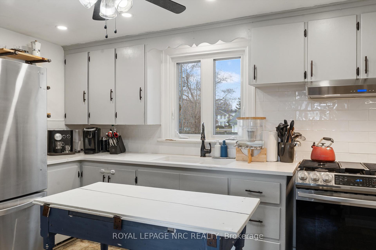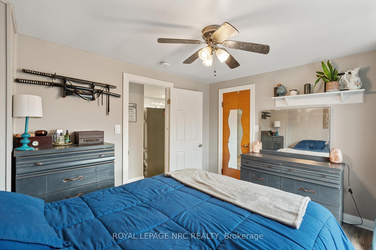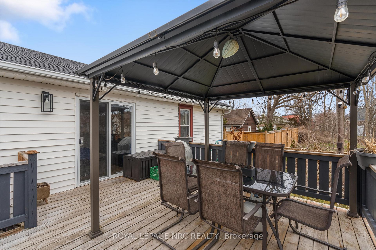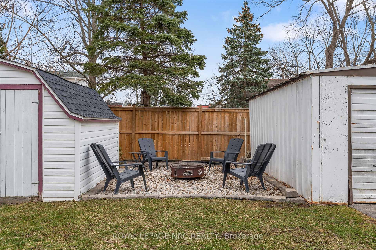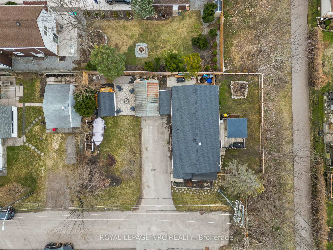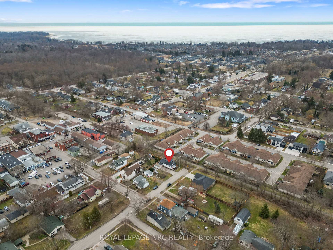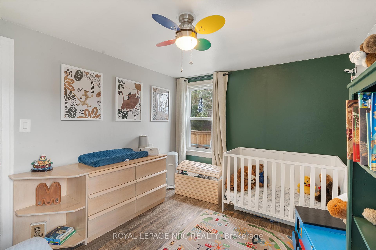$432,900
Available - For Sale
Listing ID: X12050449
282 South Mill Stre , Fort Erie, L0S 1N0, Niagara
| Charming 2 bedroom bungalow in Ridgeway just steps from the Friendship Trail! Sitting on a serene double-wide lot, this property provides ample space for outdoor enjoyment, gardening, or future expansion. Inside, you'll find a cozy and inviting layout, ideal for first-time buyers, downsizers, or those looking for a peaceful retreat. Updates include: roof (2020), bathroom (2022), kitchen( 2023), basement windows (2024), fence (2024), and new sump pump (2021). Bonus core mixed use zoning permitting short-term rentals and other commercial uses. Enjoy easy access to nearby shops, restaurants, and Crystal Beach, all while being just steps away from one of Niagara's most beloved walking and biking trails. Don't miss this opportunity to own a charming home in a fantastic location! |
| Price | $432,900 |
| Taxes: | $2654.00 |
| Occupancy: | Owner |
| Address: | 282 South Mill Stre , Fort Erie, L0S 1N0, Niagara |
| Directions/Cross Streets: | Dominion/South Mill |
| Rooms: | 6 |
| Bedrooms: | 2 |
| Bedrooms +: | 0 |
| Family Room: | F |
| Basement: | Full |
| Level/Floor | Room | Length(ft) | Width(ft) | Descriptions | |
| Room 1 | Main | Mud Room | 3.74 | 19.35 | |
| Room 2 | Main | Living Ro | 11.41 | 19.35 | |
| Room 3 | Main | Primary B | 9.51 | 11.48 | |
| Room 4 | Main | Bedroom | 9.51 | 11.81 | |
| Room 5 | Main | Kitchen | 11.81 | 9.18 | |
| Room 6 | Main | Bathroom | 7.22 | 6.23 | 4 Pc Bath |
| Room 7 |
| Washroom Type | No. of Pieces | Level |
| Washroom Type 1 | 4 | Main |
| Washroom Type 2 | 0 | |
| Washroom Type 3 | 0 | |
| Washroom Type 4 | 0 | |
| Washroom Type 5 | 0 | |
| Washroom Type 6 | 4 | Main |
| Washroom Type 7 | 0 | |
| Washroom Type 8 | 0 | |
| Washroom Type 9 | 0 | |
| Washroom Type 10 | 0 | |
| Washroom Type 11 | 4 | Main |
| Washroom Type 12 | 0 | |
| Washroom Type 13 | 0 | |
| Washroom Type 14 | 0 | |
| Washroom Type 15 | 0 | |
| Washroom Type 16 | 4 | Main |
| Washroom Type 17 | 0 | |
| Washroom Type 18 | 0 | |
| Washroom Type 19 | 0 | |
| Washroom Type 20 | 0 |
| Total Area: | 0.00 |
| Approximatly Age: | 51-99 |
| Property Type: | Detached |
| Style: | Bungalow |
| Exterior: | Vinyl Siding |
| Garage Type: | Detached |
| (Parking/)Drive: | Private |
| Drive Parking Spaces: | 3 |
| Park #1 | |
| Parking Type: | Private |
| Park #2 | |
| Parking Type: | Private |
| Pool: | None |
| Other Structures: | Gazebo, Shed, |
| Approximatly Age: | 51-99 |
| Approximatly Square Footage: | 700-1100 |
| Property Features: | Beach, Cul de Sac/Dead En |
| CAC Included: | N |
| Water Included: | N |
| Cabel TV Included: | N |
| Common Elements Included: | N |
| Heat Included: | N |
| Parking Included: | N |
| Condo Tax Included: | N |
| Building Insurance Included: | N |
| Fireplace/Stove: | N |
| Heat Type: | Forced Air |
| Central Air Conditioning: | Central Air |
| Central Vac: | N |
| Laundry Level: | Syste |
| Ensuite Laundry: | F |
| Sewers: | Sewer |
$
%
Years
This calculator is for demonstration purposes only. Always consult a professional
financial advisor before making personal financial decisions.
| Although the information displayed is believed to be accurate, no warranties or representations are made of any kind. |
| ROYAL LEPAGE NRC REALTY |
|
|
Ashok ( Ash ) Patel
Broker
Dir:
416.669.7892
Bus:
905-497-6701
Fax:
905-497-6700
| Book Showing | Email a Friend |
Jump To:
At a Glance:
| Type: | Freehold - Detached |
| Area: | Niagara |
| Municipality: | Fort Erie |
| Neighbourhood: | 335 - Ridgeway |
| Style: | Bungalow |
| Approximate Age: | 51-99 |
| Tax: | $2,654 |
| Beds: | 2 |
| Baths: | 1 |
| Fireplace: | N |
| Pool: | None |
Locatin Map:
Payment Calculator:

