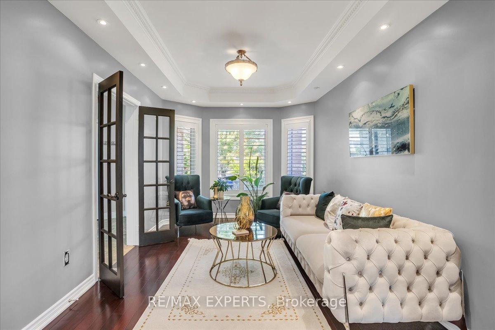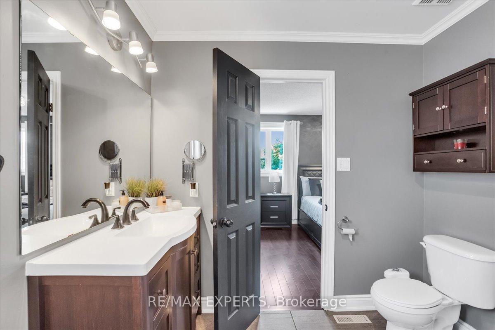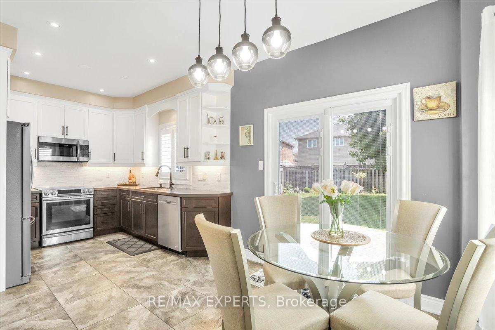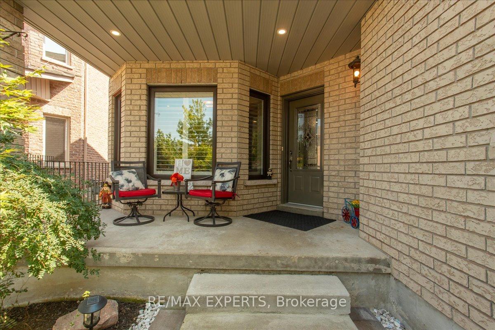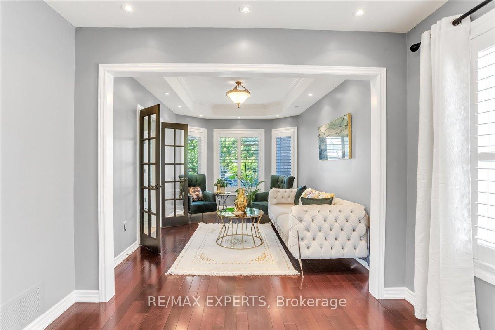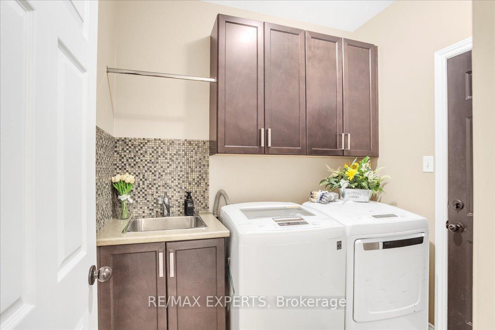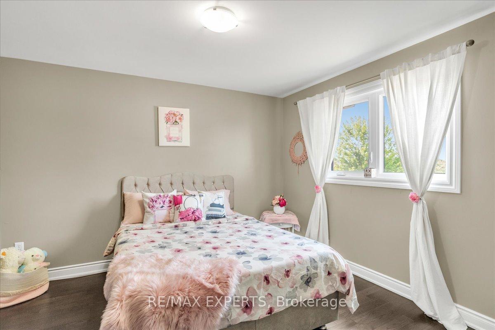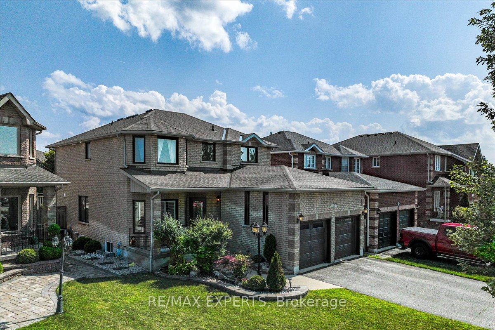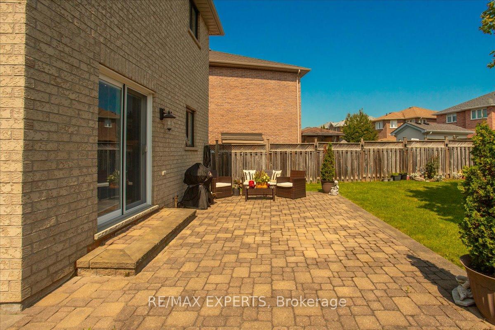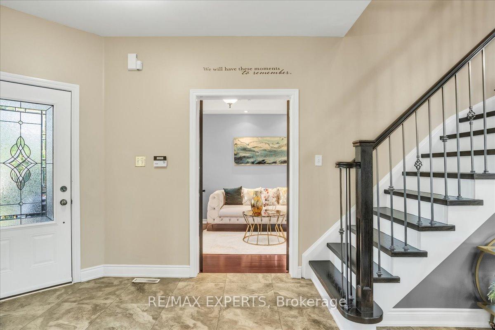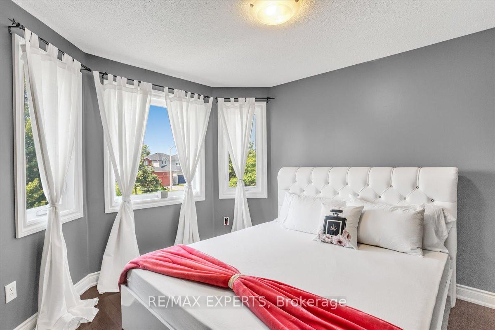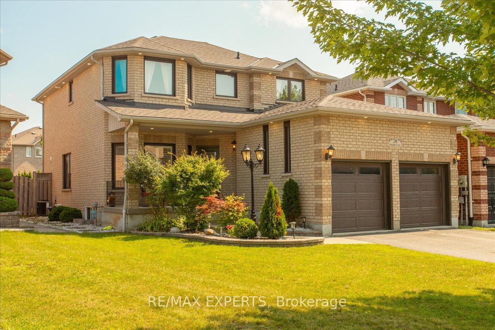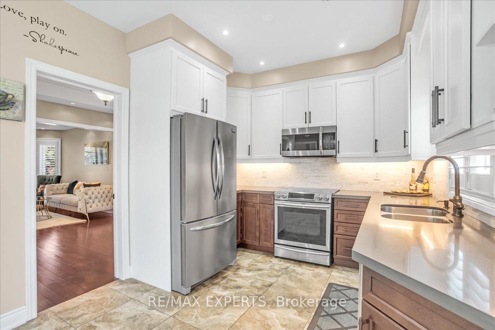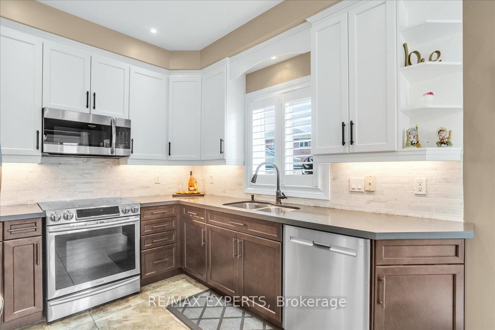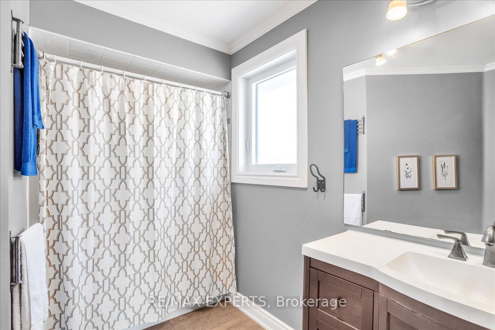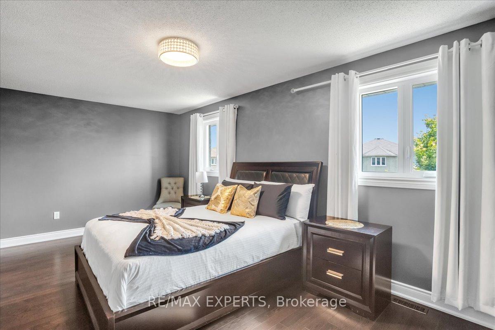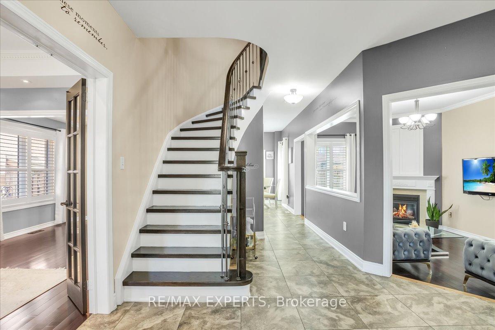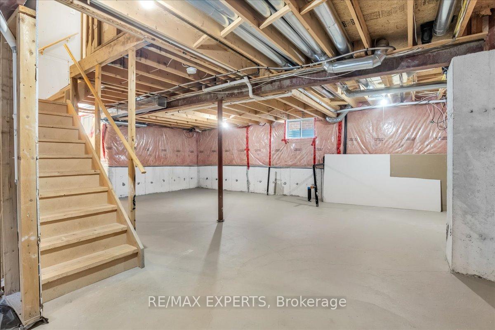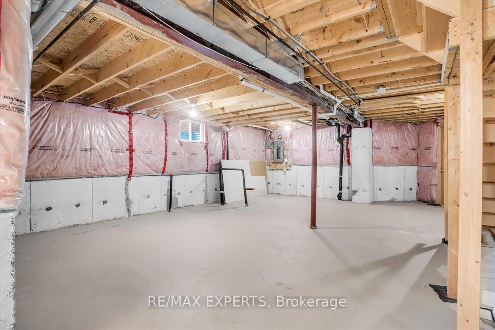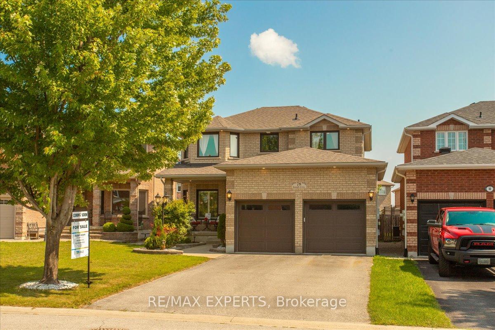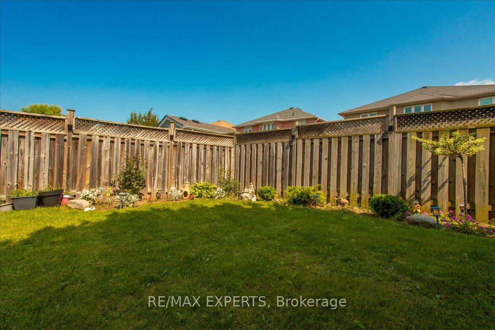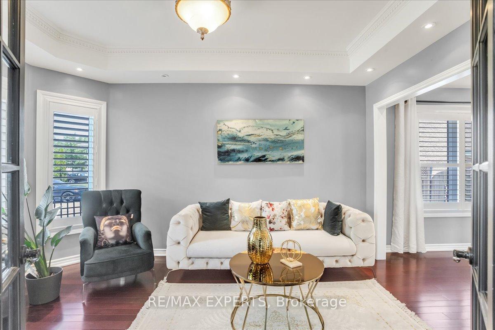$3,300
Available - For Rent
Listing ID: S12046219
78 Joseph Cres , Barrie, L4N 0Y2, Simcoe
| This stunning all-brick, two-story home offers 4 bedrooms and 3 bathrooms, designed for both comfort and style. The main floor features hardwood and tile flooring, along with a beautifully upgraded eat-in kitchen with quartz countertops and stainless steel appliances. A cozy fireplace enhances the inviting living space, perfect for relaxing or entertaining. The primary suite features a stylish and well-appointed 3-piece ensuite, while the main-floor laundry adds convenience. Additional highlights include a double-car garage and a private, fenced backyard. Its prime location is just a 9-minute drive to the GO Station and 7 minutes from Highway 400perfect for commuters. From the moment you arrive, you'll appreciate the charm and convenience this home has to offer. (Garden shed is not included) |
| Price | $3,300 |
| Taxes: | $0.00 |
| Occupancy: | Owner |
| Address: | 78 Joseph Cres , Barrie, L4N 0Y2, Simcoe |
| Directions/Cross Streets: | Max Ave./ Joseph Cres. |
| Rooms: | 12 |
| Bedrooms: | 4 |
| Bedrooms +: | 0 |
| Family Room: | T |
| Basement: | Full |
| Furnished: | Unfu |
| Level/Floor | Room | Length(ft) | Width(ft) | Descriptions | |
| Room 1 | Main | Kitchen | 19.29 | 10 | Tile Floor, Quartz Counter, Stainless Steel Appl |
| Room 2 | Main | Dining Ro | 10.07 | 9.02 | Hardwood Floor |
| Room 3 | Main | Living Ro | 10.1 | 14.3 | Hardwood Floor |
| Room 4 | Main | Family Ro | 16.66 | 10.53 | Hardwood Floor |
| Room 5 | Main | Powder Ro | Tile Floor, 3 Pc Bath | ||
| Room 6 | Main | Laundry | Tile Floor | ||
| Room 7 | Second | Primary B | 19.61 | 12.69 | Hardwood Floor |
| Room 8 | Second | Bathroom | Tile Floor, 3 Pc Ensuite | ||
| Room 9 | Second | Bedroom 2 | 12 | 10.69 | Hardwood Floor |
| Room 10 | Second | Bedroom 3 | 12.3 | 10.23 | Hardwood Floor |
| Room 11 | Second | Bedroom 4 | 10.76 | 9.84 | Hardwood Floor |
| Room 12 | Second | Bathroom | Hardwood Floor, 3 Pc Bath |
| Washroom Type | No. of Pieces | Level |
| Washroom Type 1 | 3 | Second |
| Washroom Type 2 | 3 | Second |
| Washroom Type 3 | 2 | Main |
| Washroom Type 4 | 0 | |
| Washroom Type 5 | 0 | |
| Washroom Type 6 | 3 | Second |
| Washroom Type 7 | 3 | Second |
| Washroom Type 8 | 2 | Main |
| Washroom Type 9 | 0 | |
| Washroom Type 10 | 0 |
| Total Area: | 0.00 |
| Approximatly Age: | 16-30 |
| Property Type: | Detached |
| Style: | 2-Storey |
| Exterior: | Brick |
| Garage Type: | Attached |
| (Parking/)Drive: | Private Do |
| Drive Parking Spaces: | 4 |
| Park #1 | |
| Parking Type: | Private Do |
| Park #2 | |
| Parking Type: | Private Do |
| Pool: | None |
| Laundry Access: | Sink |
| Approximatly Age: | 16-30 |
| Approximatly Square Footage: | 1500-2000 |
| CAC Included: | N |
| Water Included: | N |
| Cabel TV Included: | N |
| Common Elements Included: | N |
| Heat Included: | N |
| Parking Included: | Y |
| Condo Tax Included: | N |
| Building Insurance Included: | N |
| Fireplace/Stove: | Y |
| Heat Type: | Forced Air |
| Central Air Conditioning: | Central Air |
| Central Vac: | N |
| Laundry Level: | Syste |
| Ensuite Laundry: | F |
| Sewers: | Sewer |
| Utilities-Cable: | A |
| Utilities-Hydro: | A |
| Although the information displayed is believed to be accurate, no warranties or representations are made of any kind. |
| RE/MAX EXPERTS |
|
|
Ashok ( Ash ) Patel
Broker
Dir:
416.669.7892
Bus:
905-497-6701
Fax:
905-497-6700
| Book Showing | Email a Friend |
Jump To:
At a Glance:
| Type: | Freehold - Detached |
| Area: | Simcoe |
| Municipality: | Barrie |
| Neighbourhood: | Painswick South |
| Style: | 2-Storey |
| Approximate Age: | 16-30 |
| Beds: | 4 |
| Baths: | 3 |
| Fireplace: | Y |
| Pool: | None |
Locatin Map:

