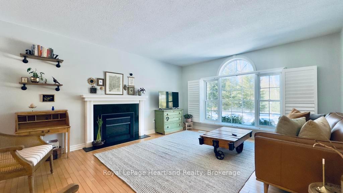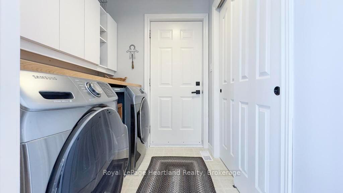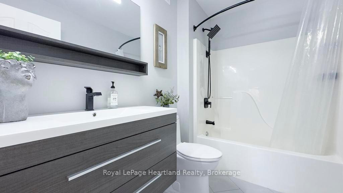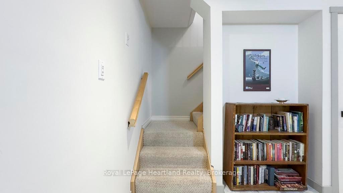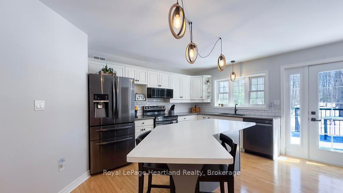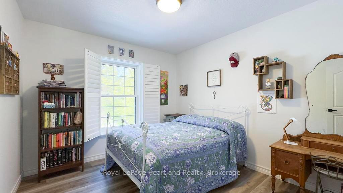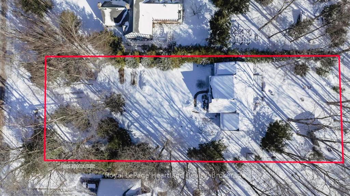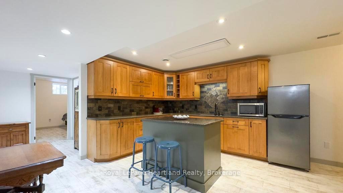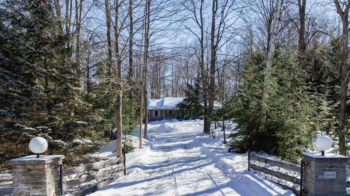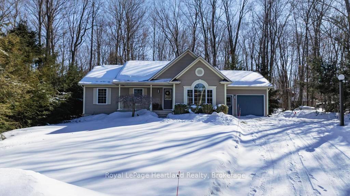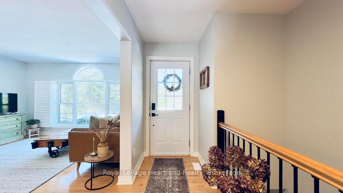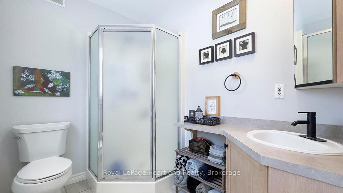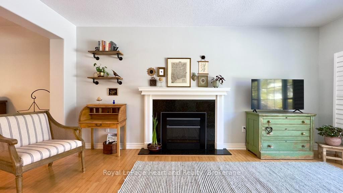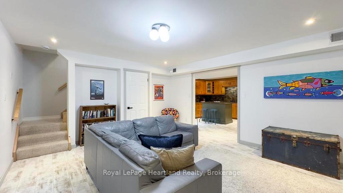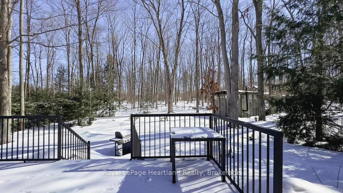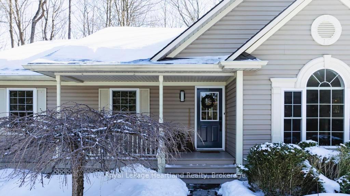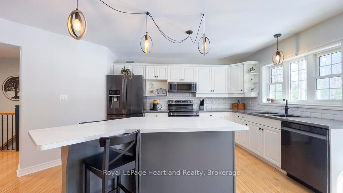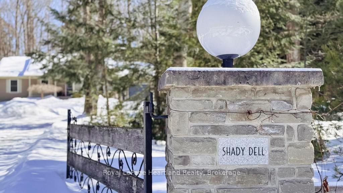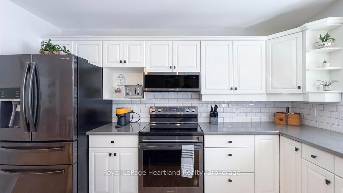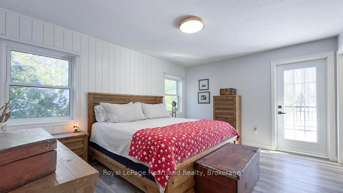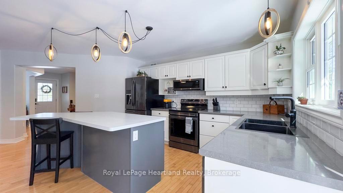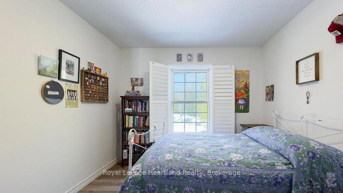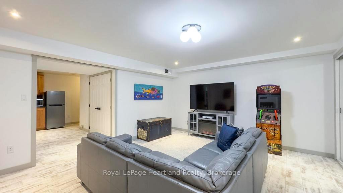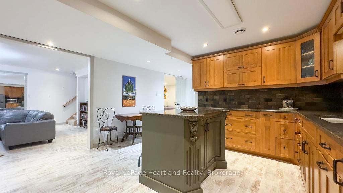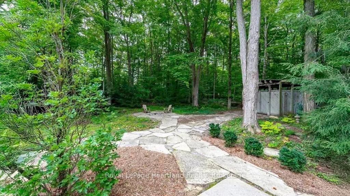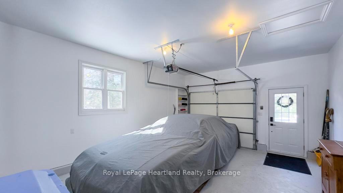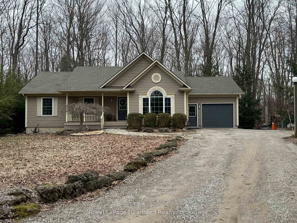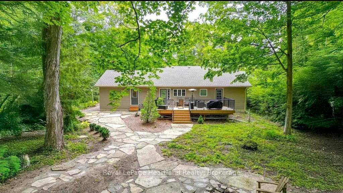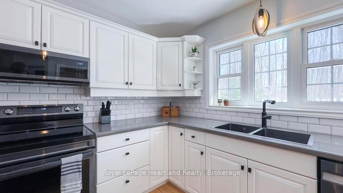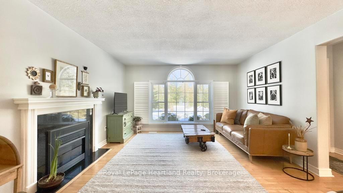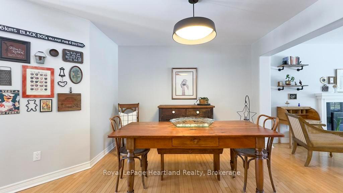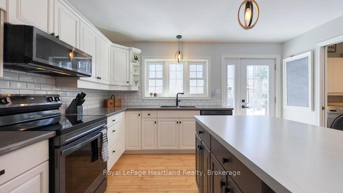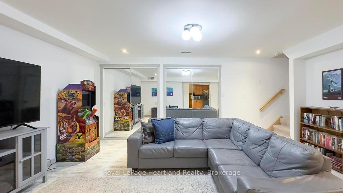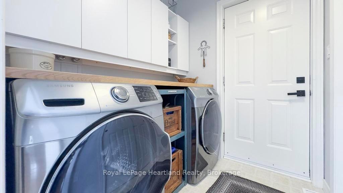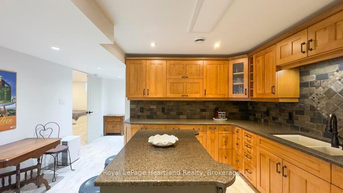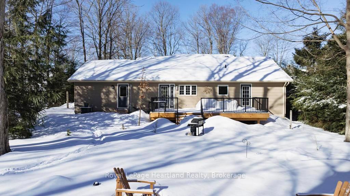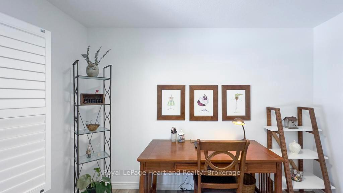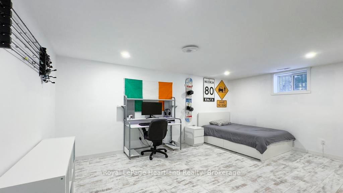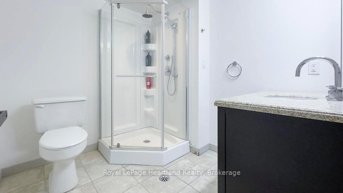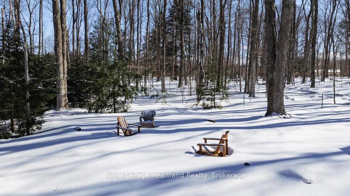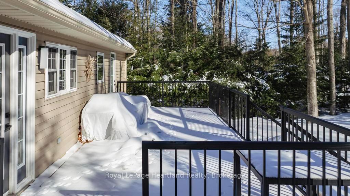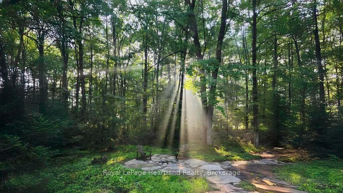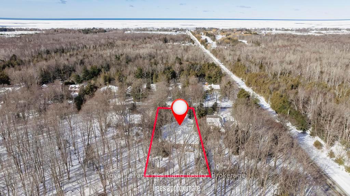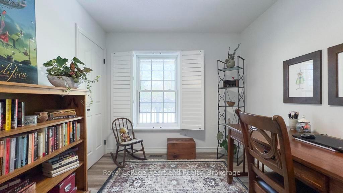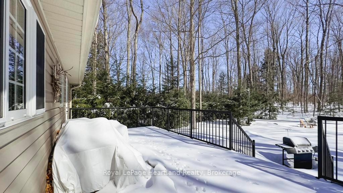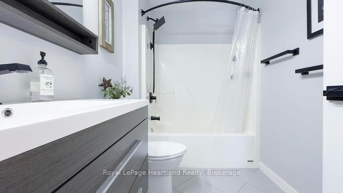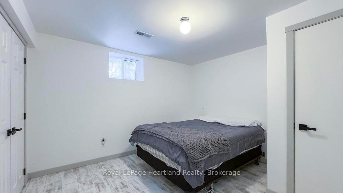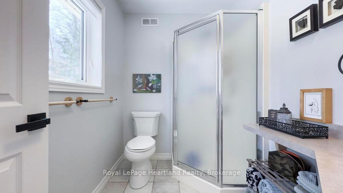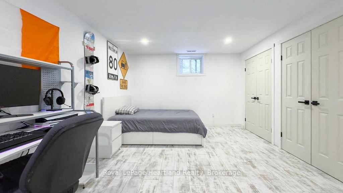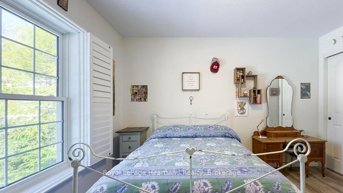$929,000
Available - For Sale
Listing ID: X12008728
77376 Forest Ridge Road , Bluewater, N0M 1G0, Huron
| Nestled in a tranquil wooded setting, "Shady Dell" offers a peaceful retreat just two minutes from Bayfield and moments from Bluewater Golf Course and Lake Huron. This ideally designed bungalow blends modern comforts with nature, making it ideal for families, multi-generational living, or income potential. A gated entrance welcomes you into this fully fenced property, where flagstone paths wind through low-maintenance landscape of perennial gardens, English Ivy, a pond, tall trees, and mature shrubs. The newly built 27' x 12' deck (2023) provides a perfect spot to unwind, while outdoor lighting enhances the ambiance.The home features 5 Bedrooms, 3 Bathrooms, modern open-concept kitchen with island, flowing into the dining and living areas, large windows throughout offer pure forest views, living room with an electric fireplace, primary bedroom with a 3-piece ensuite and deck access. Main-floor laundry with built-in cabinetry. The versatile lower level includes a separate entrance from the garage as well as an interior staircase, making it ideal for a private suite or additional family space. Features include: additional kitchen, living room, 2 bedrooms, and full bath with flexible layout for rental income or multi-generational living. Outdoors, there is a 14 x 16' gazebo/shed with hydro & water, fire pit for cozy evenings under the stars, attached garage, ample laneway parking. New roof & gutter guards (2022). 200-amp panel. Central air added in 2024. With its picturesque forest setting, flexible living arrangements and prime location near Bayfield and Lake Huron, are you ready to move in and enjoy a serene and efficient lifestyle? Don't miss this rare opportunity. |
| Price | $929,000 |
| Taxes: | $4625.86 |
| Assessment Year: | 2024 |
| Occupancy: | Owner |
| Address: | 77376 Forest Ridge Road , Bluewater, N0M 1G0, Huron |
| Directions/Cross Streets: | Bayfield Road |
| Rooms: | 9 |
| Rooms +: | 5 |
| Bedrooms: | 3 |
| Bedrooms +: | 2 |
| Family Room: | T |
| Basement: | Separate Ent, Apartment |
| Level/Floor | Room | Length(ft) | Width(ft) | Descriptions | |
| Room 1 | Main | Living Ro | 15.84 | 13.48 | |
| Room 2 | Main | Dining Ro | 19.65 | 11.22 | |
| Room 3 | Main | Kitchen | 18.76 | 9.15 | |
| Room 4 | Main | Laundry | 5.9 | 6.26 | |
| Room 5 | Main | Bathroom | 7.9 | 5.67 | 4 Pc Bath |
| Room 6 | Main | Bedroom 2 | 11.38 | 8.99 | |
| Room 7 | Main | Bedroom 3 | 12.43 | 9.97 | |
| Room 8 | Main | Primary B | 14.69 | 12.04 | |
| Room 9 | Main | Bathroom | 5.67 | 7.9 | 3 Pc Ensuite |
| Room 10 | Lower | Family Ro | 14.14 | 17.09 | |
| Room 11 | Lower | Kitchen | 13.64 | 13.25 | |
| Room 12 | Lower | Bathroom | 7.61 | 6.89 | 3 Pc Bath |
| Room 13 | Lower | Bedroom 4 | 14.2 | 18.63 | |
| Room 14 | Lower | Bedroom 5 | 11.84 | 10.89 |
| Washroom Type | No. of Pieces | Level |
| Washroom Type 1 | 4 | Main |
| Washroom Type 2 | 3 | Main |
| Washroom Type 3 | 3 | Lower |
| Washroom Type 4 | 0 | |
| Washroom Type 5 | 0 | |
| Washroom Type 6 | 4 | Main |
| Washroom Type 7 | 3 | Main |
| Washroom Type 8 | 3 | Lower |
| Washroom Type 9 | 0 | |
| Washroom Type 10 | 0 |
| Total Area: | 0.00 |
| Approximatly Age: | 16-30 |
| Property Type: | Detached |
| Style: | Bungalow |
| Exterior: | Vinyl Siding |
| Garage Type: | Attached |
| Drive Parking Spaces: | 7 |
| Pool: | None |
| Other Structures: | Shed |
| Approximatly Age: | 16-30 |
| Approximatly Square Footage: | 1100-1500 |
| Property Features: | Beach, Golf |
| CAC Included: | N |
| Water Included: | N |
| Cabel TV Included: | N |
| Common Elements Included: | N |
| Heat Included: | N |
| Parking Included: | N |
| Condo Tax Included: | N |
| Building Insurance Included: | N |
| Fireplace/Stove: | Y |
| Heat Type: | Forced Air |
| Central Air Conditioning: | Central Air |
| Central Vac: | N |
| Laundry Level: | Syste |
| Ensuite Laundry: | F |
| Elevator Lift: | False |
| Sewers: | Septic |
| Water: | Comm Well |
| Water Supply Types: | Comm Well |
| Utilities-Cable: | A |
| Utilities-Hydro: | Y |
$
%
Years
This calculator is for demonstration purposes only. Always consult a professional
financial advisor before making personal financial decisions.
| Although the information displayed is believed to be accurate, no warranties or representations are made of any kind. |
| Royal LePage Heartland Realty |
|
|
Ashok ( Ash ) Patel
Broker
Dir:
416.669.7892
Bus:
905-497-6701
Fax:
905-497-6700
| Virtual Tour | Book Showing | Email a Friend |
Jump To:
At a Glance:
| Type: | Freehold - Detached |
| Area: | Huron |
| Municipality: | Bluewater |
| Neighbourhood: | Bayfield |
| Style: | Bungalow |
| Approximate Age: | 16-30 |
| Tax: | $4,625.86 |
| Beds: | 3+2 |
| Baths: | 3 |
| Fireplace: | Y |
| Pool: | None |
Locatin Map:
Payment Calculator:

