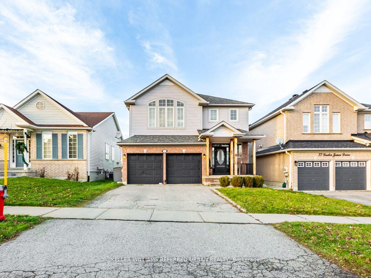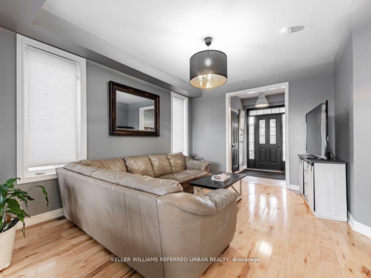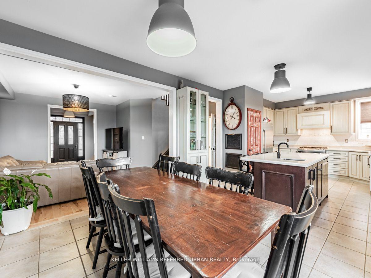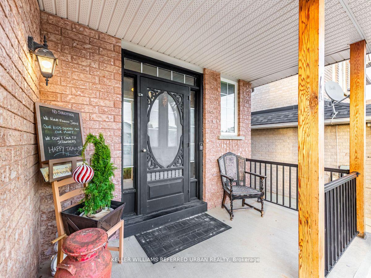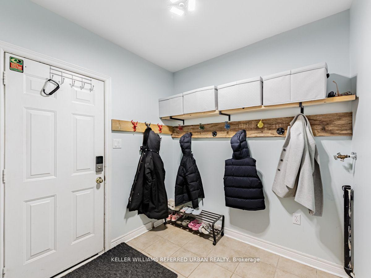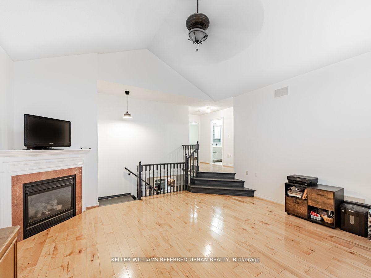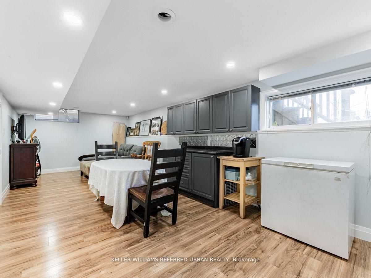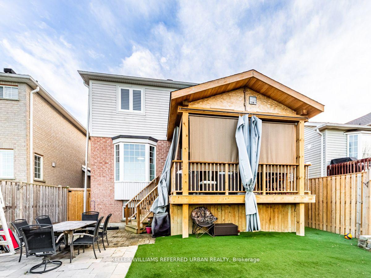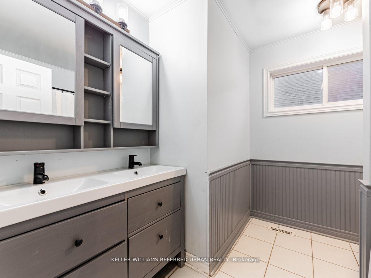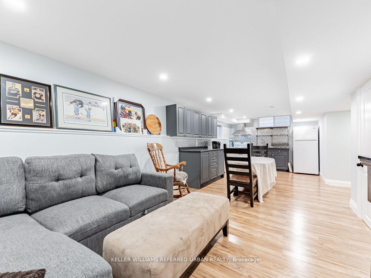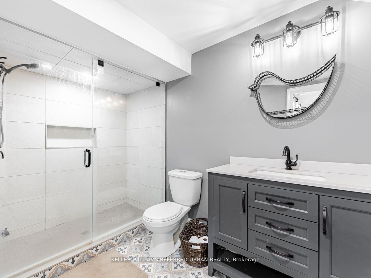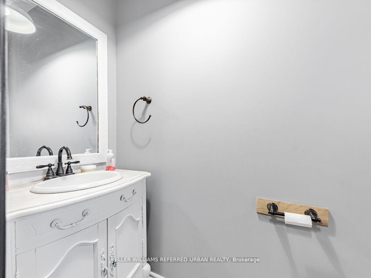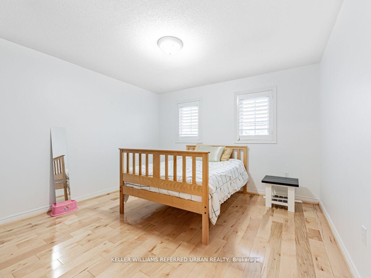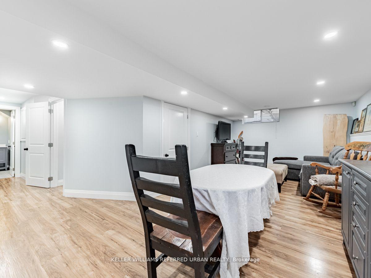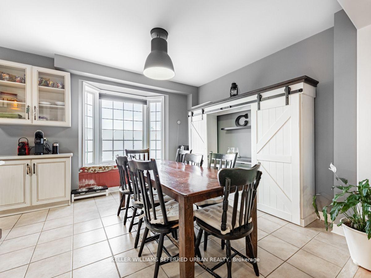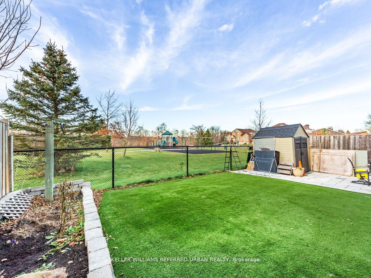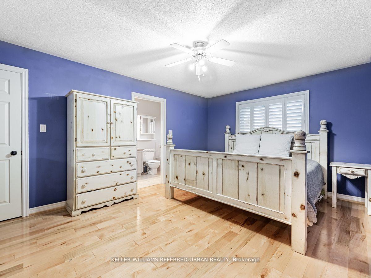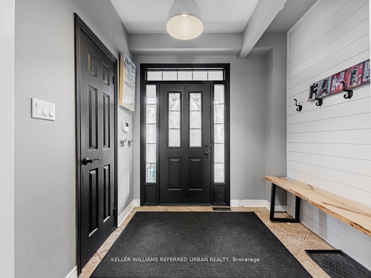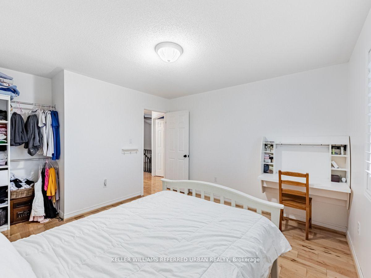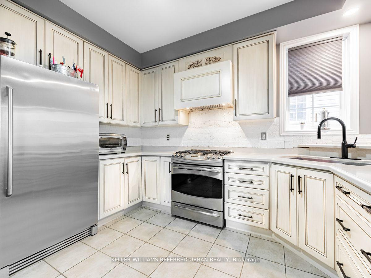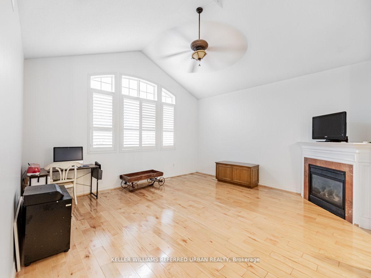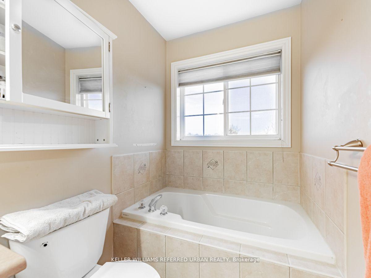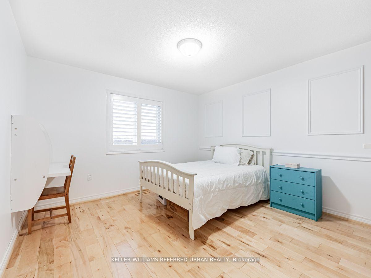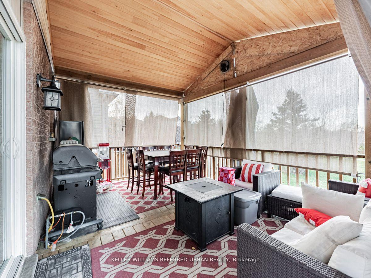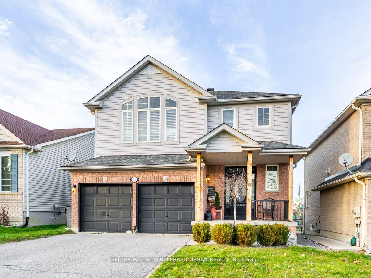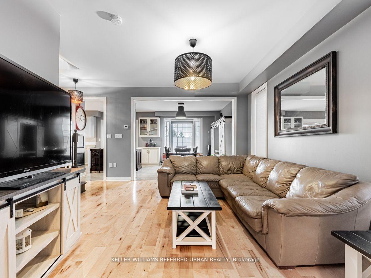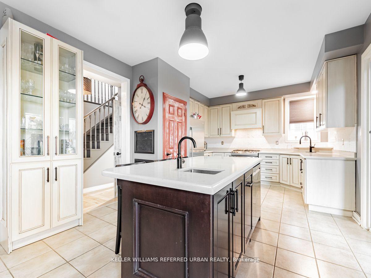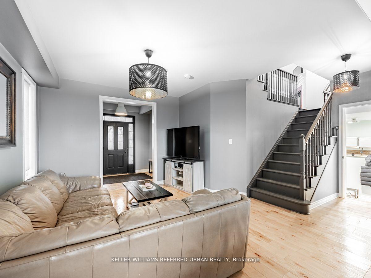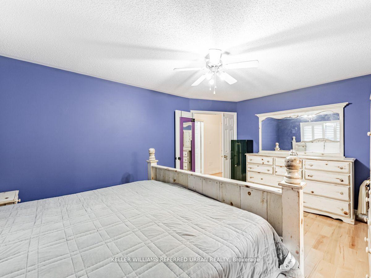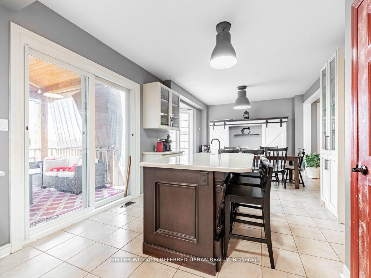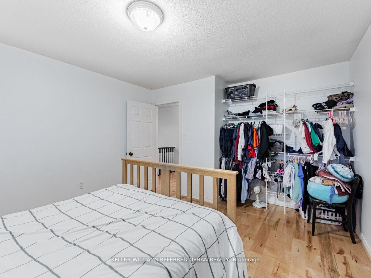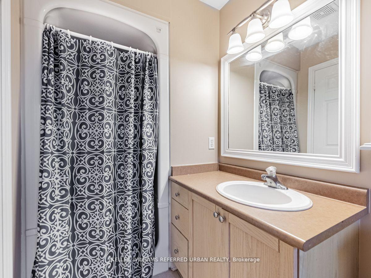$999,000
Available - For Sale
Listing ID: N12003082
73 Dr. Jones Driv , King, L0G 1T0, York
| Welcome to this charming 2-storey detached home in the heart of Schomberg! Backing onto the peaceful Nieuwland Park, this property is perfectly situated in a quiet, family-friendly neighborhood just minutes from the Carrying Place Golf and Country Club and a short drive to HWY 400 for easy commuting. With hardwood floors throughout, this home features 3 spacious bedrooms, 4 bathrooms, and an inviting, open-concept main floor that's perfect for entertaining. Upstairs, you'll find an elevated family room with soaring vaulted ceilings, offering a bright and comfortable space for relaxing or hosting guests. The finished basement, complete with a second kitchen, provides endless possibilities ideal for extended family, a home office, or additional entertaining space. The primary bedroom is your private retreat, featuring a walk-in closet and a 4-piece ensuite. For added convenience, the mudroom with direct access to the garage offers extra storage and functionality. Step outside from the kitchen onto a large deck overlooking the fully fenced backyard, the perfect spot for summer barbecues or tranquil mornings with coffee. Extras: Don't miss out on this rare opportunity to own a beautiful home in a prime Schomberg location! |
| Price | $999,000 |
| Taxes: | $4700.00 |
| Occupancy: | Owner |
| Address: | 73 Dr. Jones Driv , King, L0G 1T0, York |
| Directions/Cross Streets: | HWY 27/Dr. Kay Dr. |
| Rooms: | 8 |
| Rooms +: | 2 |
| Bedrooms: | 3 |
| Bedrooms +: | 0 |
| Family Room: | T |
| Basement: | Full, Finished |
| Level/Floor | Room | Length(ft) | Width(ft) | Descriptions | |
| Room 1 | Main | Living Ro | 14.07 | 11.32 | Hardwood Floor, Open Concept, Window |
| Room 2 | Main | Dining Ro | 12 | 12.17 | Bay Window, Tile Floor, Combined w/Kitchen |
| Room 3 | Main | Kitchen | 12 | 16.01 | Centre Island, Stainless Steel Appl, W/O To Deck |
| Room 4 | Main | Mud Room | 7.51 | 8.76 | Access To Garage, Tile Floor |
| Room 5 | In Between | Family Ro | 16.5 | 16.99 | Gas Fireplace, Vaulted Ceiling(s), Large Window |
| Room 6 | Second | Primary B | 16.33 | 11.74 | 5 Pc Ensuite, Walk-In Closet(s), Hardwood Floor |
| Room 7 | Second | Bedroom 2 | 11.58 | 11.58 | Hardwood Floor, Window, Closet Organizers |
| Room 8 | Second | Bedroom 3 | 14.07 | 11.74 | Hardwood Floor, Window, Closet Organizers |
| Room 9 | Basement | Recreatio | 10.82 | 14.01 | Pot Lights, Above Grade Window |
| Room 10 | Basement | Kitchen | 10.82 | 14.01 | Open Concept, Combined w/Dining |
| Washroom Type | No. of Pieces | Level |
| Washroom Type 1 | 2 | Main |
| Washroom Type 2 | 4 | Second |
| Washroom Type 3 | 5 | Second |
| Washroom Type 4 | 3 | Basement |
| Washroom Type 5 | 0 | |
| Washroom Type 6 | 2 | Main |
| Washroom Type 7 | 4 | Second |
| Washroom Type 8 | 5 | Second |
| Washroom Type 9 | 3 | Basement |
| Washroom Type 10 | 0 |
| Total Area: | 0.00 |
| Property Type: | Detached |
| Style: | 2-Storey |
| Exterior: | Brick, Wood |
| Garage Type: | Attached |
| (Parking/)Drive: | Private |
| Drive Parking Spaces: | 2 |
| Park #1 | |
| Parking Type: | Private |
| Park #2 | |
| Parking Type: | Private |
| Pool: | None |
| Property Features: | Golf, Greenbelt/Conserva |
| CAC Included: | N |
| Water Included: | N |
| Cabel TV Included: | N |
| Common Elements Included: | N |
| Heat Included: | N |
| Parking Included: | N |
| Condo Tax Included: | N |
| Building Insurance Included: | N |
| Fireplace/Stove: | Y |
| Heat Type: | Forced Air |
| Central Air Conditioning: | Central Air |
| Central Vac: | Y |
| Laundry Level: | Syste |
| Ensuite Laundry: | F |
| Sewers: | Sewer |
$
%
Years
This calculator is for demonstration purposes only. Always consult a professional
financial advisor before making personal financial decisions.
| Although the information displayed is believed to be accurate, no warranties or representations are made of any kind. |
| KELLER WILLIAMS REFERRED URBAN REALTY |
|
|
Ashok ( Ash ) Patel
Broker
Dir:
416.669.7892
Bus:
905-497-6701
Fax:
905-497-6700
| Virtual Tour | Book Showing | Email a Friend |
Jump To:
At a Glance:
| Type: | Freehold - Detached |
| Area: | York |
| Municipality: | King |
| Neighbourhood: | Schomberg |
| Style: | 2-Storey |
| Tax: | $4,700 |
| Beds: | 3 |
| Baths: | 4 |
| Fireplace: | Y |
| Pool: | None |
Locatin Map:
Payment Calculator:

