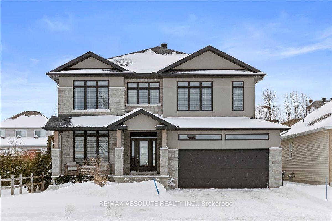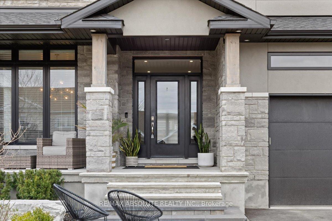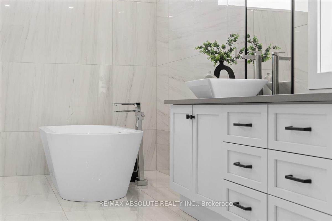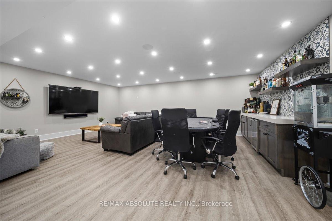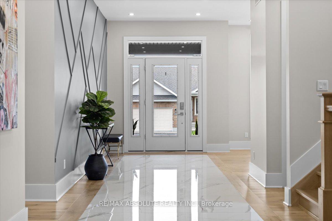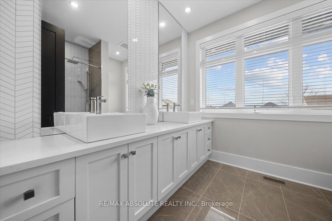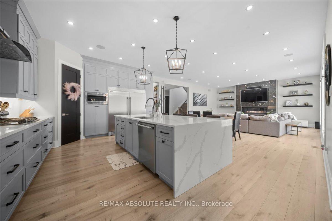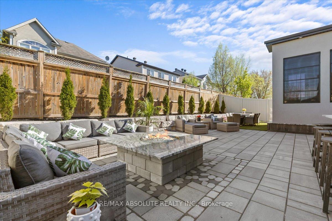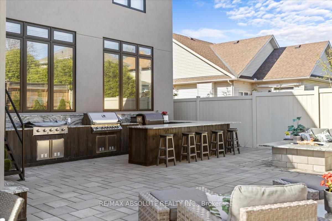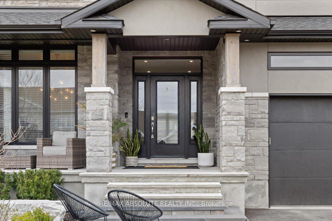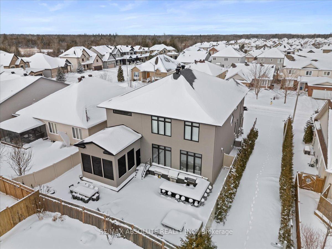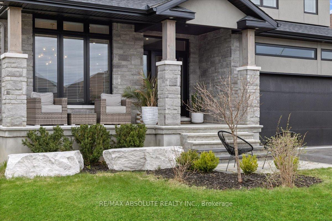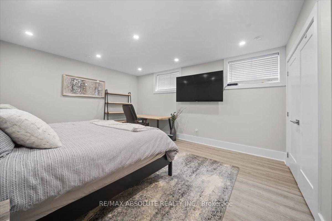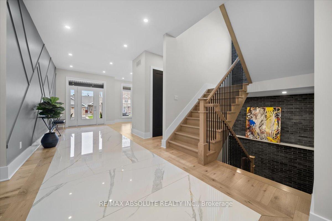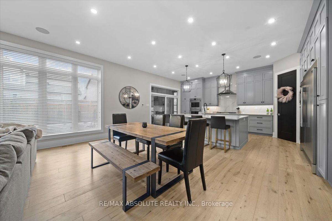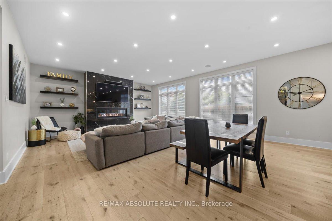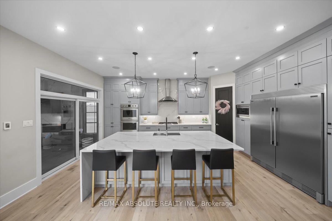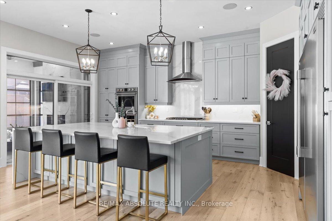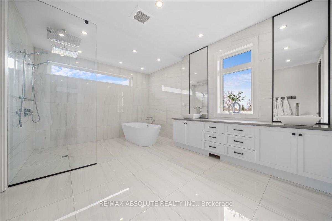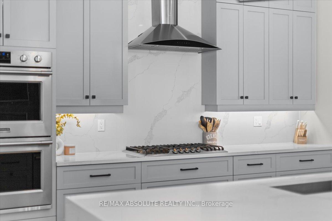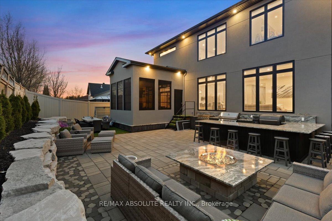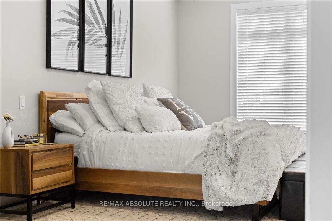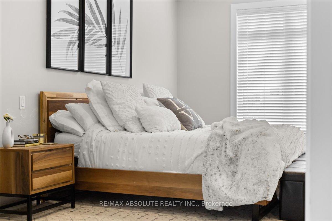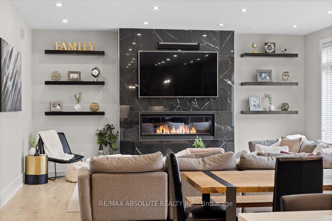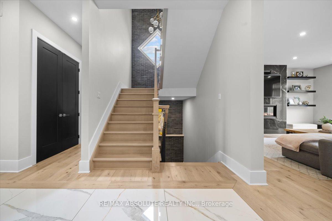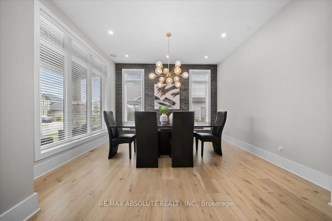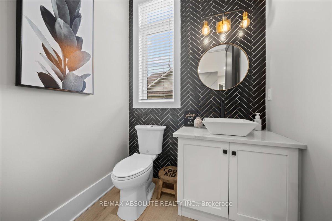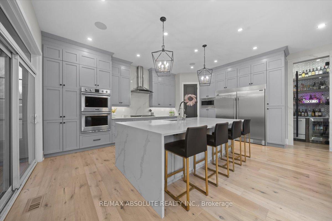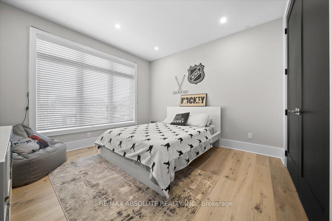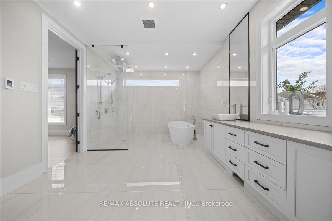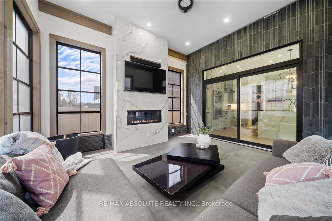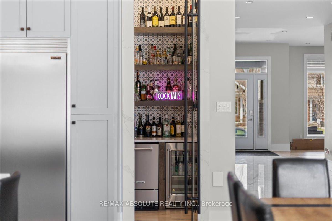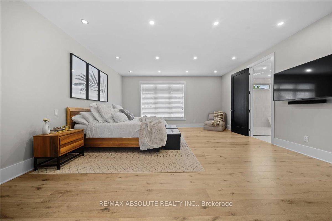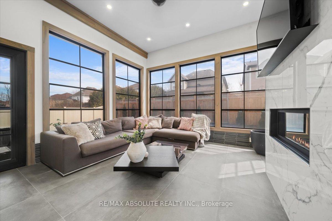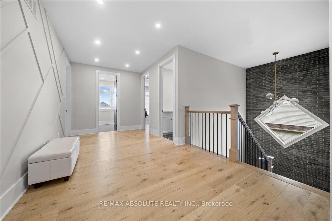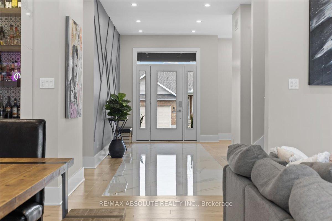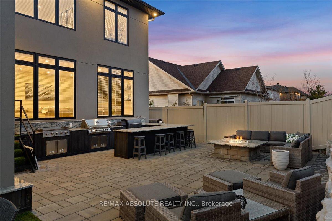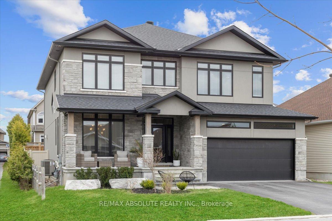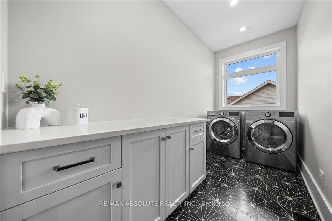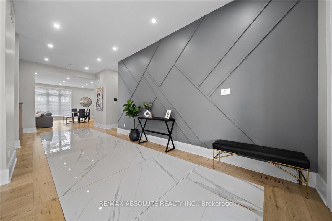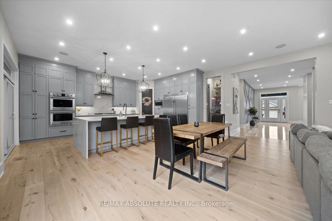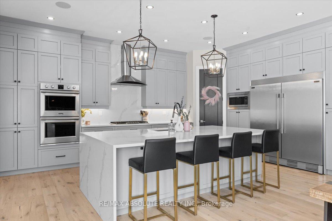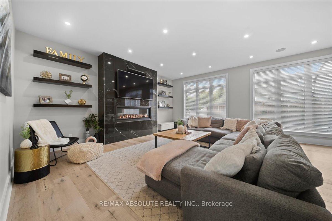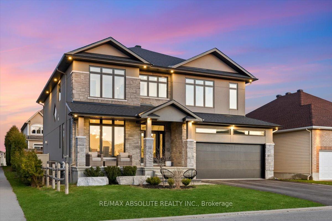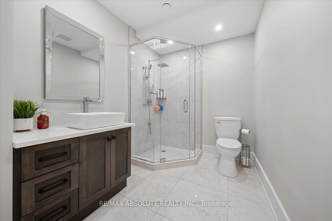$1,875,000
Available - For Sale
Listing ID: X11964733
838 ROCKSON Cres , Stittsville - Munster - Richmond, K2S 0S6, Ottawa
| If you can believe it, this residence is WAY nicer in person!! Unrivalled luxury that is on every level in this home. Stone & stucco SUROUND! The tiles in the foyer are 3x6 feet..that should set the tone, the ESSENSE of luxury in every room! This perfectly laid out 5 bedroom home offers over 5000 SF of finished space! Entertain like an elite in this kitchen that has EVERY feature u could want & MORE.. chef's appliances, walk in AND butler pantry w glass door AND look at that waterfall countertop! The screened in porch has a linear fireplace.. sellers use year-round! Radiant heat in all baths, porch, lower level & GARAGE! 2 zoned modulation furnace! 10 ft ceilings on the main, 9 foot ceilings on the 2nd level PLUS 8 ft doors. LARGE primary offers an enviable closet w island! The BRIGHT ensuite is NEXT level WOW! FULLY finished lower level complete with rec room, games room, 5th legal bedroom & full bath! Built in kitchen & so much more in the IMPRESSIVE backyard, intricate workmanship is very apparent! TRULY magnificent home, rarely found in suburbia! 10+ |
| Price | $1,875,000 |
| Taxes: | $7507.00 |
| Occupancy: | Owner |
| Address: | 838 ROCKSON Cres , Stittsville - Munster - Richmond, K2S 0S6, Ottawa |
| Lot Size: | 16.15 x 104.84 (Feet) |
| Directions/Cross Streets: | West Ridge to Rockson |
| Rooms: | 20 |
| Rooms +: | 0 |
| Bedrooms: | 4 |
| Bedrooms +: | 1 |
| Family Room: | T |
| Basement: | Full, Finished |
| Level/Floor | Room | Length(ft) | Width(ft) | Descriptions | |
| Room 1 | Main | Dining Ro | 13.97 | 12.99 | |
| Room 2 | Main | Kitchen | 19.98 | 13.97 | |
| Room 3 | Main | Dining Ro | 19.98 | 7.97 | |
| Room 4 | Main | Great Roo | 19.98 | 17.32 | |
| Room 5 | Second | Primary B | 16.99 | 21.98 | 5 Pc Ensuite |
| Room 6 | Second | Bedroom 2 | 12.07 | 11.91 | 5 Pc Bath |
| Room 7 | Second | Bedroom 3 | 12.14 | 14.73 | |
| Room 8 | Second | Bedroom 4 | 12.14 | 11.91 | |
| Room 9 | Lower | Recreatio | 19.48 | 19.98 | 4 Pc Bath |
| Room 10 | Lower | Bedroom 5 | 18.99 | 17.97 | |
| Room 11 | Lower | Exercise | 12.46 | 11.91 | |
| Room 12 | Main | Sunroom | 12.46 | 13.12 |
| Washroom Type | No. of Pieces | Level |
| Washroom Type 1 | 2 | Main |
| Washroom Type 2 | 5 | Second |
| Washroom Type 3 | 5 | Second |
| Washroom Type 4 | 3 | Lower |
| Washroom Type 5 | 0 |
| Total Area: | 0.00 |
| Approximatly Age: | 0-5 |
| Property Type: | Detached |
| Style: | 2-Storey |
| Exterior: | Stucco (Plaster), Stone |
| Garage Type: | Attached |
| (Parking/)Drive: | Inside Ent |
| Drive Parking Spaces: | 4 |
| Park #1 | |
| Parking Type: | Inside Ent |
| Park #2 | |
| Parking Type: | Inside Ent |
| Park #3 | |
| Parking Type: | Private Do |
| Pool: | None |
| Approximatly Age: | 0-5 |
| Property Features: | Public Trans, Park |
| CAC Included: | N |
| Water Included: | N |
| Cabel TV Included: | N |
| Common Elements Included: | N |
| Heat Included: | N |
| Parking Included: | N |
| Condo Tax Included: | N |
| Building Insurance Included: | N |
| Fireplace/Stove: | Y |
| Heat Type: | Forced Air |
| Central Air Conditioning: | Central Air |
| Central Vac: | Y |
| Laundry Level: | Syste |
| Ensuite Laundry: | F |
| Sewers: | Sewer |
$
%
Years
This calculator is for demonstration purposes only. Always consult a professional
financial advisor before making personal financial decisions.
| Although the information displayed is believed to be accurate, no warranties or representations are made of any kind. |
| RE/MAX ABSOLUTE REALTY INC. |
|
|
Ashok ( Ash ) Patel
Broker
Dir:
416.669.7892
Bus:
905-497-6701
Fax:
905-497-6700
| Book Showing | Email a Friend |
Jump To:
At a Glance:
| Type: | Freehold - Detached |
| Area: | Ottawa |
| Municipality: | Stittsville - Munster - Richmond |
| Neighbourhood: | 8203 - Stittsville (South) |
| Style: | 2-Storey |
| Lot Size: | 16.15 x 104.84(Feet) |
| Approximate Age: | 0-5 |
| Tax: | $7,507 |
| Beds: | 4+1 |
| Baths: | 4 |
| Fireplace: | Y |
| Pool: | None |
Locatin Map:
Payment Calculator:

