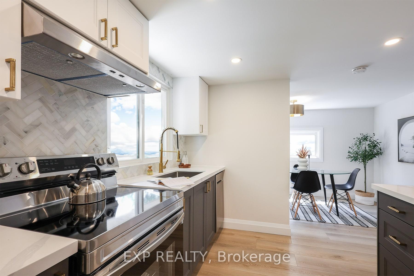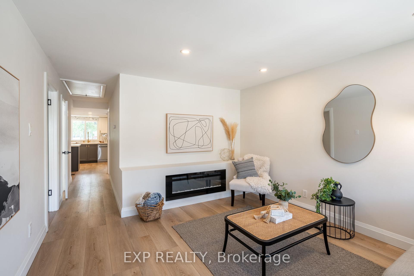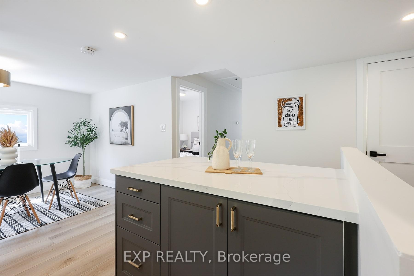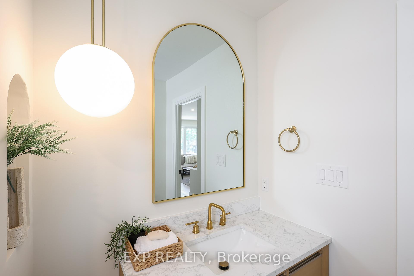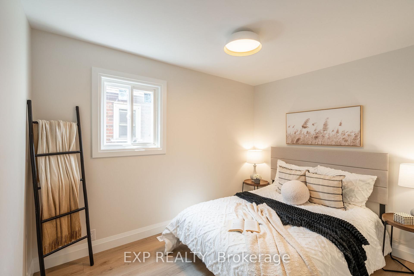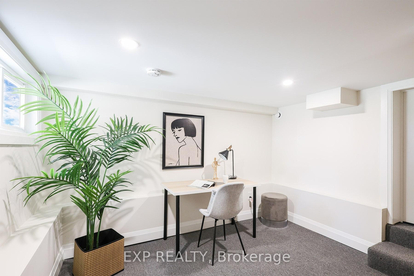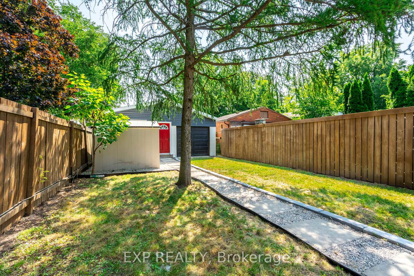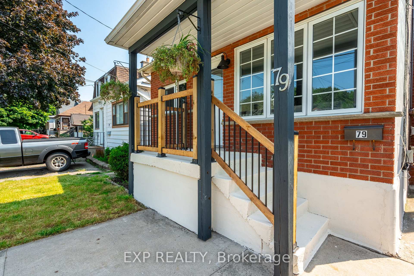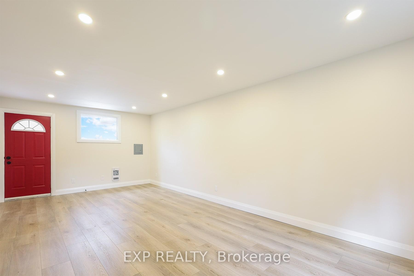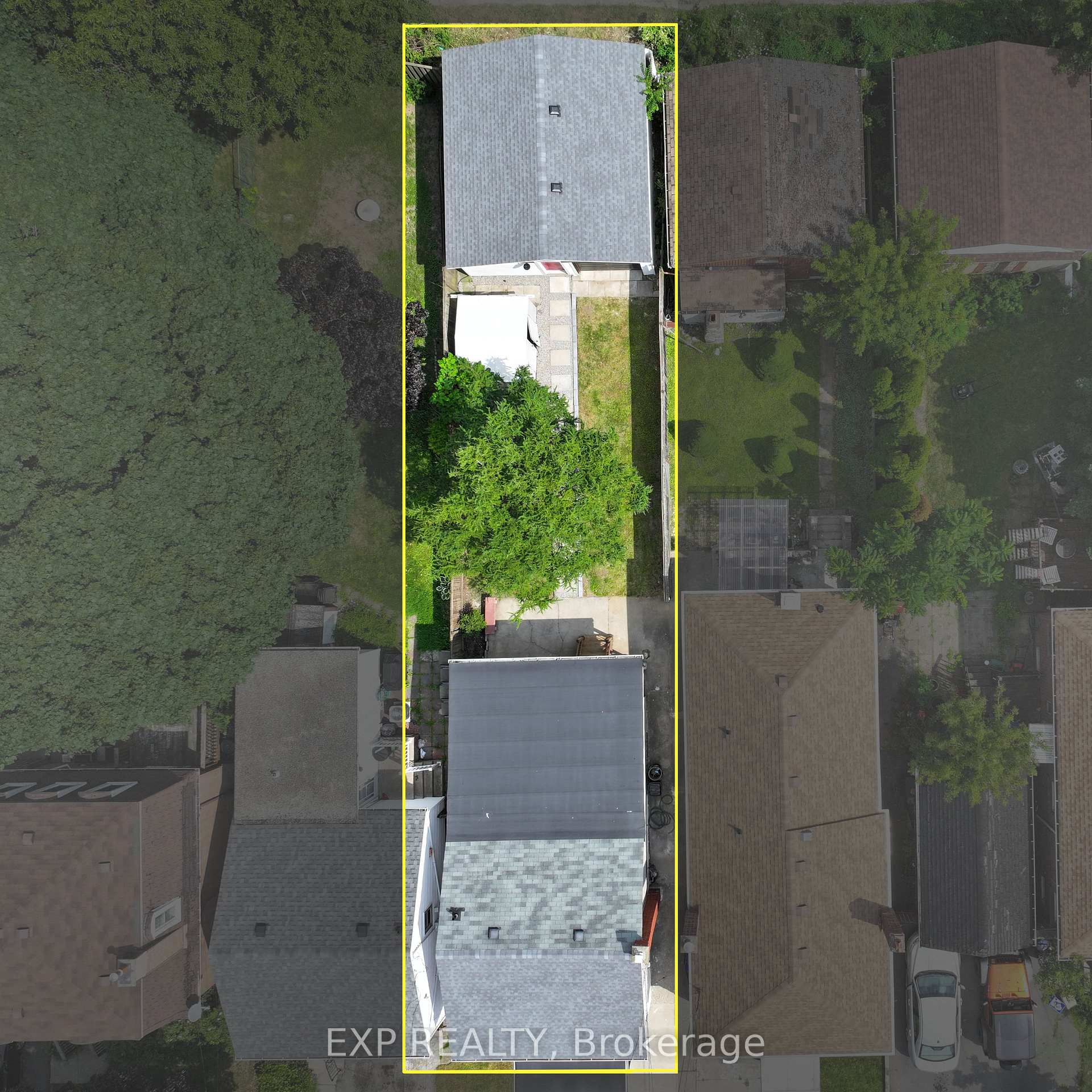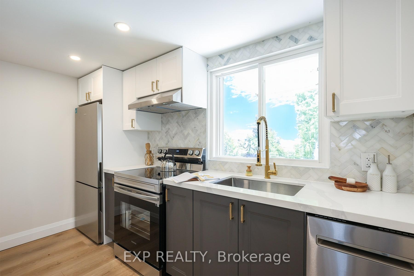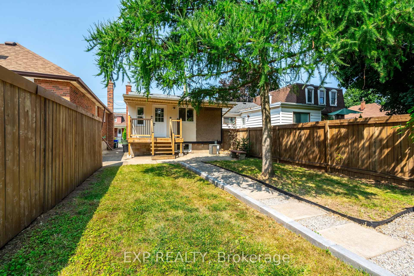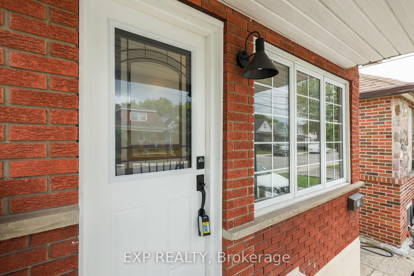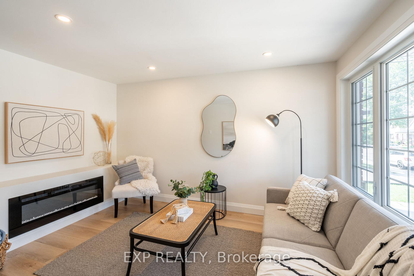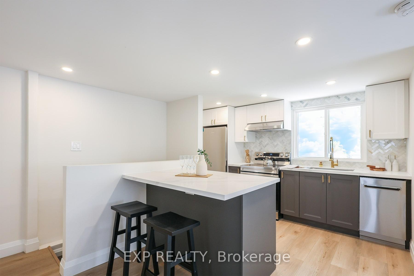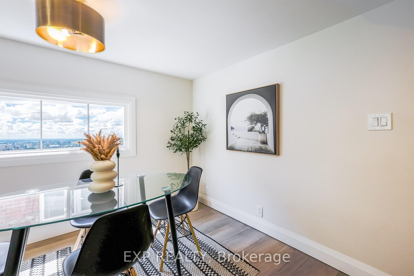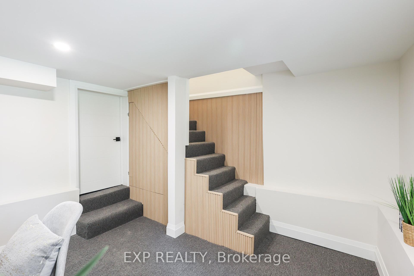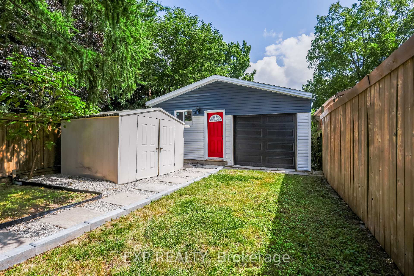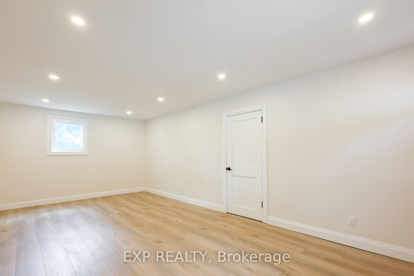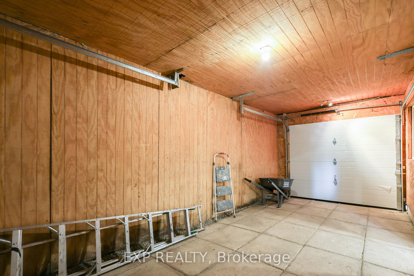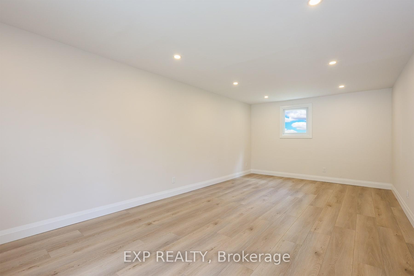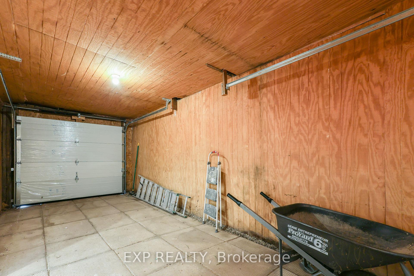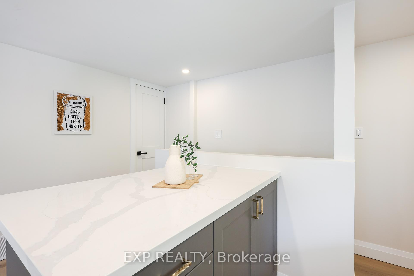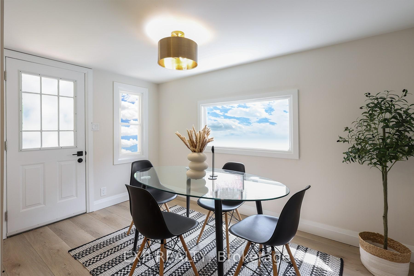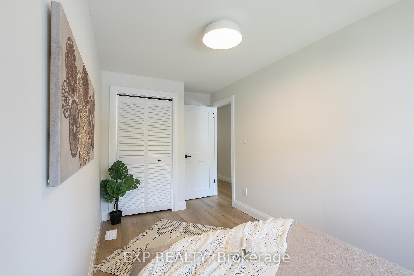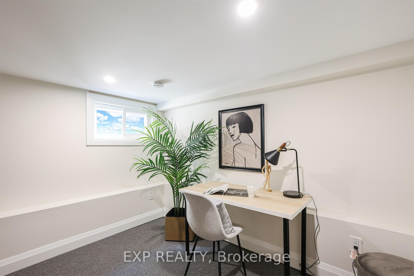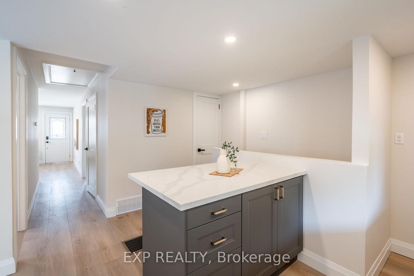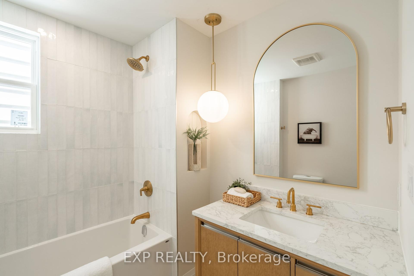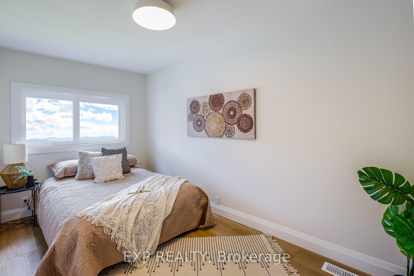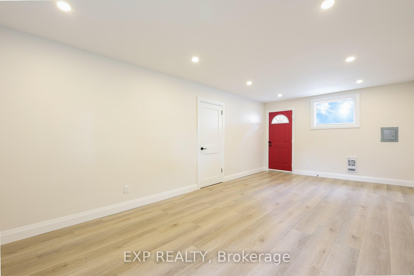$499,900
Available - For Sale
Listing ID: X12038584
79 East 23rd Stre , Hamilton, L8V 2W7, Hamilton
| Welcome to 79 East 23rd St, a beautifully renovated raised bungalow nestled in the sought-after Eastmount neighborhood of Hamilton. This 2+1 bedroom, 1 bathroom home with 1153 total sq ft of living space is the perfect blend of modern updates and cozy charm. Step inside to discover a brand new kitchen, complete with sleek new appliances, perfect for culinary enthusiasts and entertainers alike. The bathroom has been newly renovated to top standards, featuring high-end finishes that elevate the space. The home has been meticulously updated in 2024 with new plumbing, electrical, and roofing, ensuring peace of mind for years to come. The exterior is just as impressive, featuring front parking and a laneway detached 2-car garage with a heated 270 sqft. additionideal for a garden suite, in-law suite, workshop, or studio. Notably, the garage and addition have a reconstructed and newly shingled roof, adding to the homes durability and appeal. Whether youre a first-time buyer or looking to downsize, this home offers exceptional value and a move-in-ready experience. Dont miss the opportunity to make this modern bungalow your own at 79 East 23rd St! |
| Price | $499,900 |
| Taxes: | $2998.00 |
| Occupancy: | Owner |
| Address: | 79 East 23rd Stre , Hamilton, L8V 2W7, Hamilton |
| Directions/Cross Streets: | Crockett St |
| Rooms: | 5 |
| Bedrooms: | 2 |
| Bedrooms +: | 1 |
| Family Room: | F |
| Basement: | Full, Partially Fi |
| Level/Floor | Room | Length(ft) | Width(ft) | Descriptions | |
| Room 1 | Main | Kitchen | 11.15 | 16.3 | Eat-in Kitchen |
| Room 2 | Main | Living Ro | 11.68 | 12.66 | |
| Room 3 | Main | Bedroom | 7.35 | 14.07 | |
| Room 4 | Main | Bedroom 2 | 8 | 10.76 | |
| Room 5 | Basement | Bedroom | 10.66 | 11.15 |
| Washroom Type | No. of Pieces | Level |
| Washroom Type 1 | 4 | Main |
| Washroom Type 2 | 0 | |
| Washroom Type 3 | 0 | |
| Washroom Type 4 | 0 | |
| Washroom Type 5 | 0 | |
| Washroom Type 6 | 4 | Main |
| Washroom Type 7 | 0 | |
| Washroom Type 8 | 0 | |
| Washroom Type 9 | 0 | |
| Washroom Type 10 | 0 | |
| Washroom Type 11 | 4 | Main |
| Washroom Type 12 | 0 | |
| Washroom Type 13 | 0 | |
| Washroom Type 14 | 0 | |
| Washroom Type 15 | 0 |
| Total Area: | 0.00 |
| Approximatly Age: | 51-99 |
| Property Type: | Detached |
| Style: | Bungalow-Raised |
| Exterior: | Brick |
| Garage Type: | Detached |
| (Parking/)Drive: | Front Yard |
| Drive Parking Spaces: | 2 |
| Park #1 | |
| Parking Type: | Front Yard |
| Park #2 | |
| Parking Type: | Front Yard |
| Pool: | None |
| Other Structures: | Garden Shed |
| Approximatly Age: | 51-99 |
| Approximatly Square Footage: | 700-1100 |
| CAC Included: | N |
| Water Included: | N |
| Cabel TV Included: | N |
| Common Elements Included: | N |
| Heat Included: | N |
| Parking Included: | N |
| Condo Tax Included: | N |
| Building Insurance Included: | N |
| Fireplace/Stove: | N |
| Heat Type: | Forced Air |
| Central Air Conditioning: | Central Air |
| Central Vac: | N |
| Laundry Level: | Syste |
| Ensuite Laundry: | F |
| Sewers: | Sewer |
$
%
Years
This calculator is for demonstration purposes only. Always consult a professional
financial advisor before making personal financial decisions.
| Although the information displayed is believed to be accurate, no warranties or representations are made of any kind. |
| EXP REALTY |
|
|
Ashok ( Ash ) Patel
Broker
Dir:
416.669.7892
Bus:
905-497-6701
Fax:
905-497-6700
| Book Showing | Email a Friend |
Jump To:
At a Glance:
| Type: | Freehold - Detached |
| Area: | Hamilton |
| Municipality: | Hamilton |
| Neighbourhood: | Eastmount |
| Style: | Bungalow-Raised |
| Approximate Age: | 51-99 |
| Tax: | $2,998 |
| Beds: | 2+1 |
| Baths: | 1 |
| Fireplace: | N |
| Pool: | None |
Locatin Map:
Payment Calculator:

