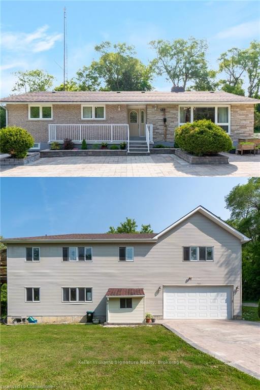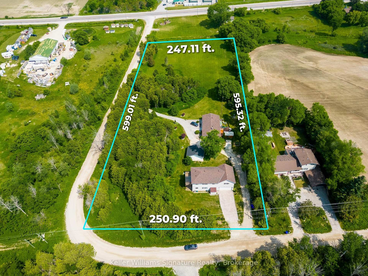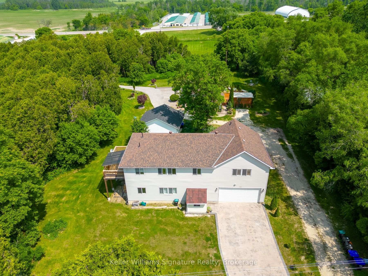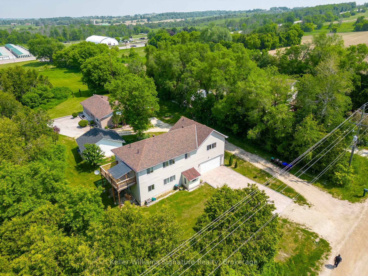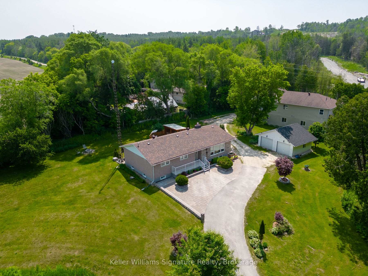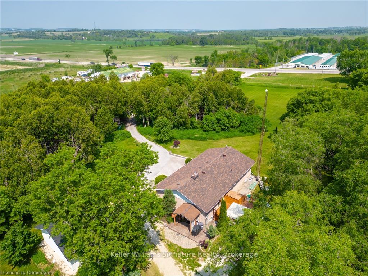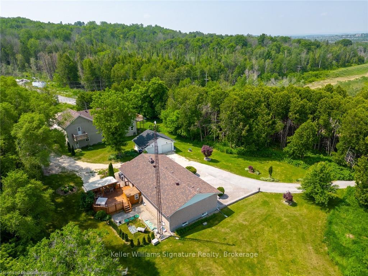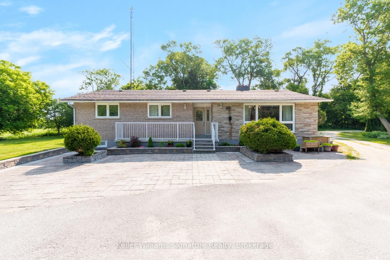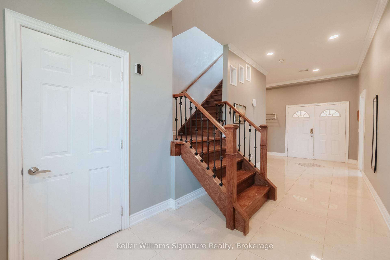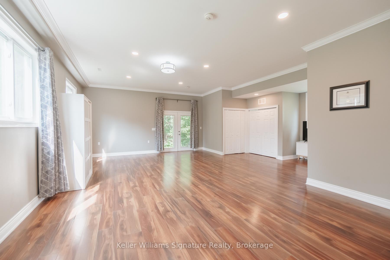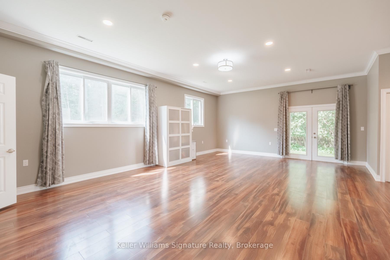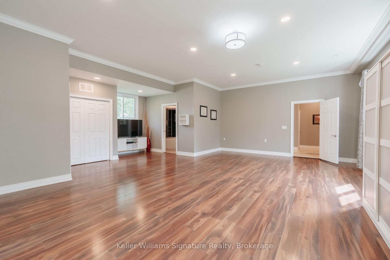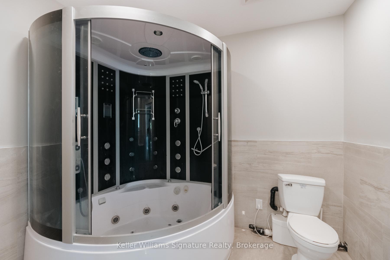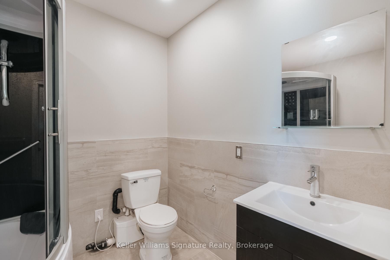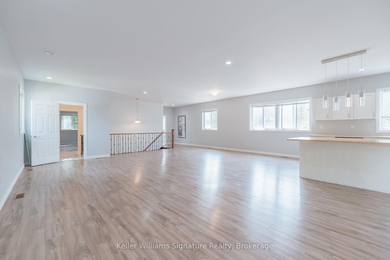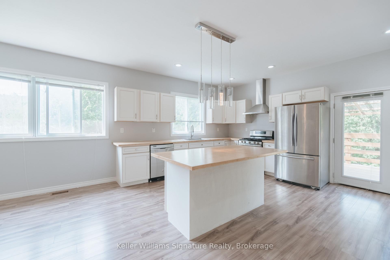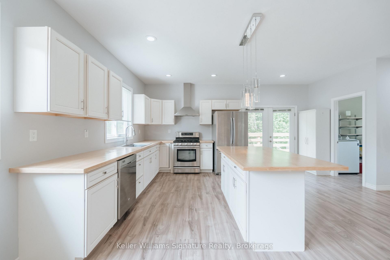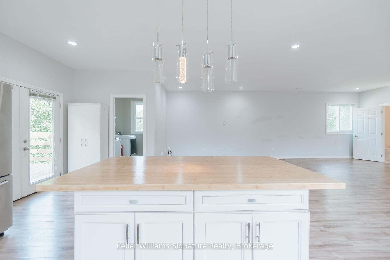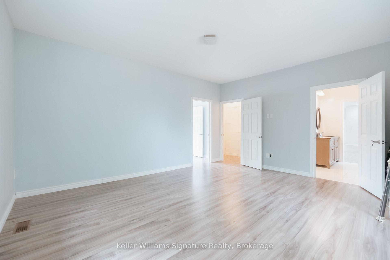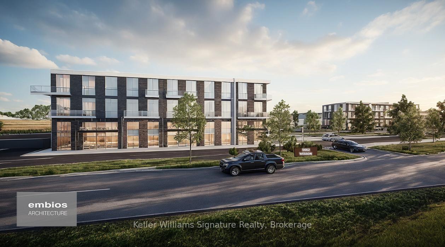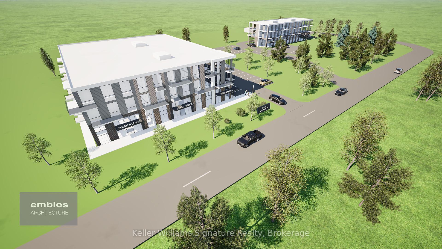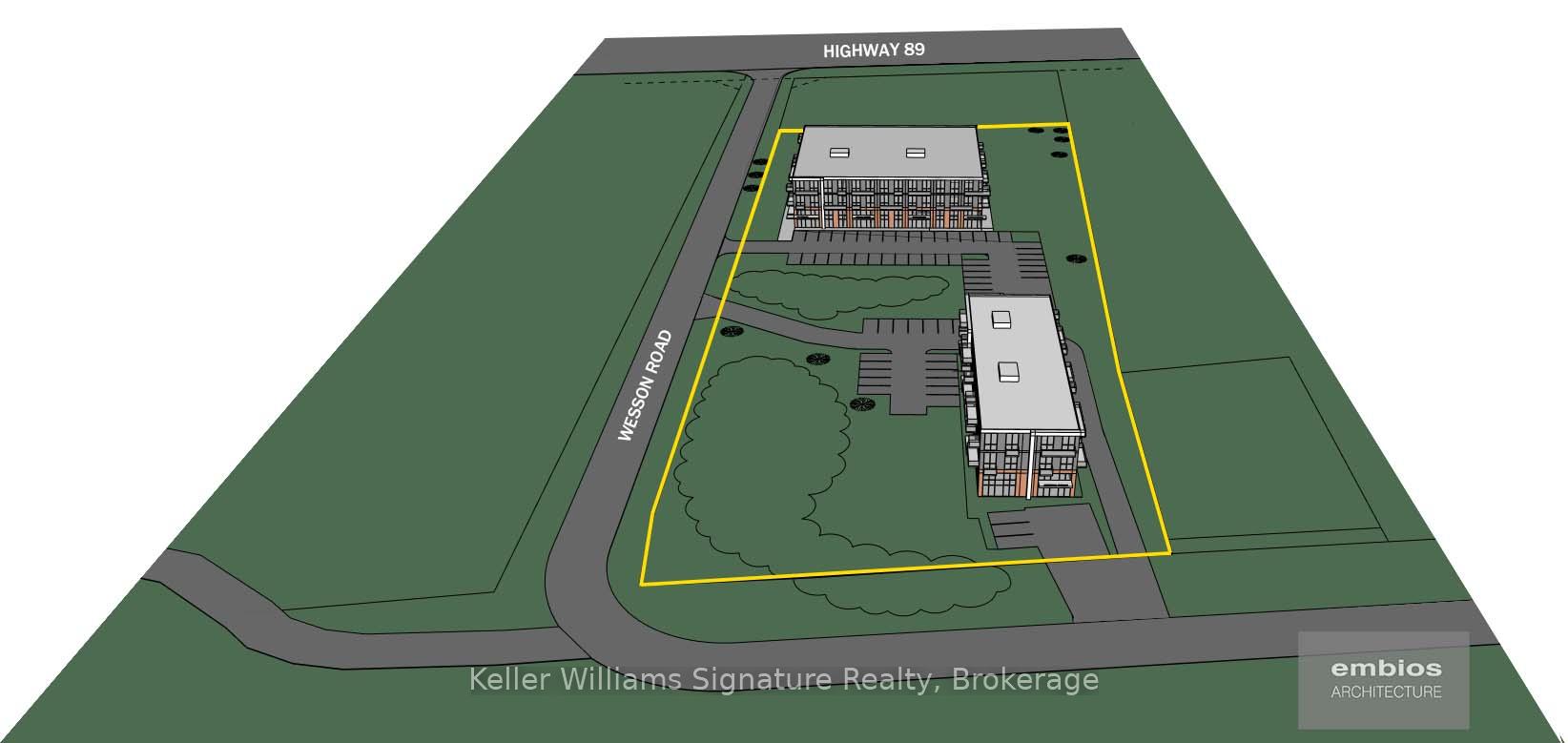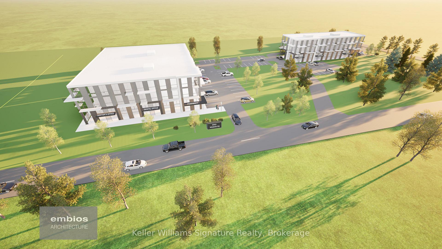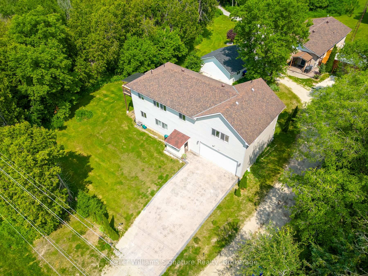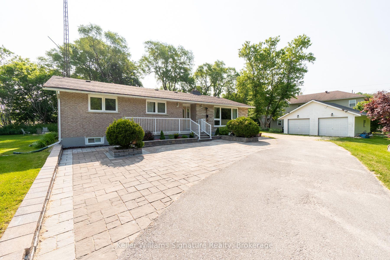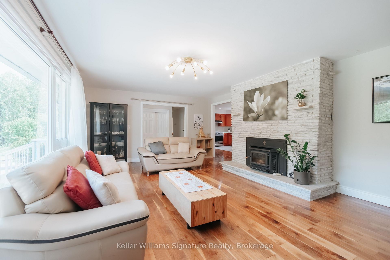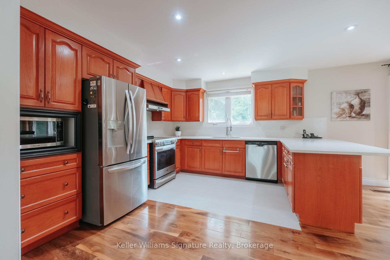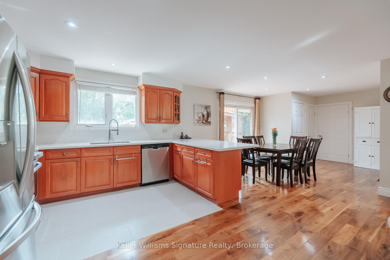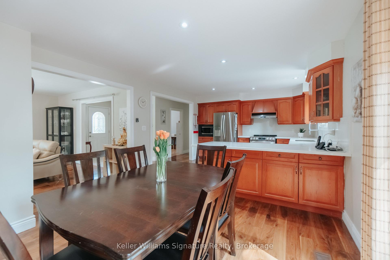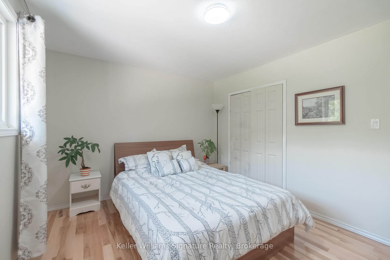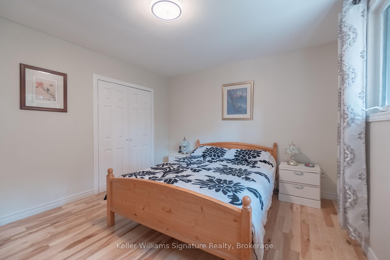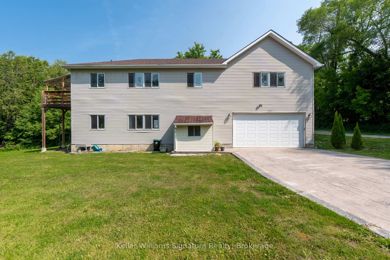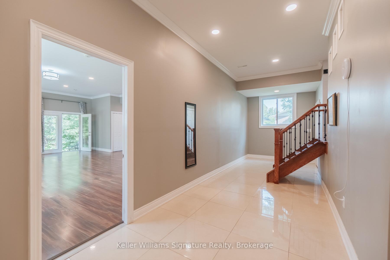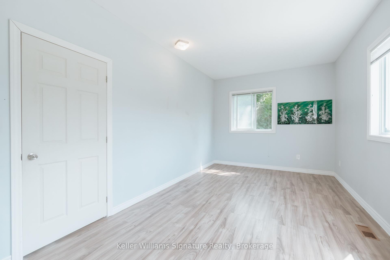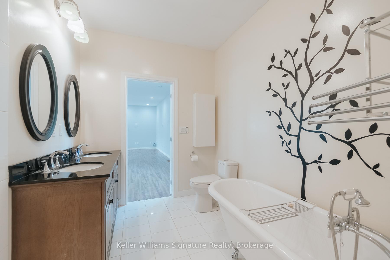$1,590,000
Available - For Sale
Listing ID: N12037931
5662 Wesson Road , New Tecumseth, L0L 1L0, Simcoe
| Prime Development Opportunity 3.7 Acres in a Desirable Community! Seize this rare 3.7-acre property in a highly sought-after community, adjacent to the thriving Treetops. Already completed Pre-Consultation Stage 1. This property offers the perfect mix of space, location, and future growth potential a unique situation for investors looking to create and build something extraordinary. With architectural drawings available, explore the possibilities for future development in this rapidly expanding area. Bolted one of the most beautiful towns in Ontario and its in high demand Designed for multi-generational living or rental income, the property features dual living spaces, each with its own entrance, kitchen, bedrooms, and bathrooms for privacy and flexibility. A separate live/workshop provides additional versatility, featuring 2 bedrooms, 2 bathrooms, a fully equipped kitchen, laundry, and an open workspace ideal for extended family, guests, or rental income. This is more than a home it's an exceptional investment in a fast-growing community. Don't miss out on this rare opportunity! |
| Price | $1,590,000 |
| Taxes: | $7283.05 |
| Assessment Year: | 2024 |
| Occupancy: | Owner+T |
| Address: | 5662 Wesson Road , New Tecumseth, L0L 1L0, Simcoe |
| Directions/Cross Streets: | HWY 89/ Wesson Rd |
| Rooms: | 17 |
| Rooms +: | 4 |
| Bedrooms: | 5 |
| Bedrooms +: | 1 |
| Family Room: | T |
| Basement: | Separate Ent, Finished |
| Level/Floor | Room | Length(ft) | Width(ft) | Descriptions | |
| Room 1 | Main | Foyer | 7.68 | 26.08 | |
| Room 2 | Main | Family Ro | 26.57 | 26.08 | |
| Room 3 | Main | Bathroom | 6.99 | 3.51 | 3 Pc Bath |
| Room 4 | Main | Primary B | 13.09 | 11.32 | |
| Room 5 | Main | Bedroom 2 | 9.15 | 10.66 | |
| Room 6 | Main | Bedroom 3 | 13.32 | 10.66 | |
| Room 7 | Main | Kitchen | 11.68 | 12 | |
| Room 8 | Main | Dining Ro | 16.01 | 12 | |
| Room 9 | Main | Living Ro | 21.91 | 14.24 | |
| Room 10 | Second | Bedroom 4 | 16.92 | 10.17 | |
| Room 11 | Second | Bedroom 5 | 16.92 | 15.32 | |
| Room 12 | Second | Kitchen | 13.15 | 10.33 | |
| Room 13 | Second | Laundry | 6.33 | 7.58 | |
| Room 14 | Second | Bathroom | 8.99 | 11.25 | 4 Pc Bath |
| Room 15 | Second | Living Ro | 34.83 | 25.98 |
| Washroom Type | No. of Pieces | Level |
| Washroom Type 1 | 3 | Main |
| Washroom Type 2 | 3 | Main |
| Washroom Type 3 | 3 | Main |
| Washroom Type 4 | 3 | Basement |
| Washroom Type 5 | 4 | Second |
| Washroom Type 6 | 3 | Main |
| Washroom Type 7 | 3 | Main |
| Washroom Type 8 | 3 | Main |
| Washroom Type 9 | 3 | Basement |
| Washroom Type 10 | 4 | Second |
| Washroom Type 11 | 3 | Main |
| Washroom Type 12 | 3 | Main |
| Washroom Type 13 | 3 | Main |
| Washroom Type 14 | 3 | Basement |
| Washroom Type 15 | 4 | Second |
| Total Area: | 0.00 |
| Approximatly Age: | 31-50 |
| Property Type: | Detached |
| Style: | Bungalow |
| Exterior: | Vinyl Siding |
| Garage Type: | Detached |
| (Parking/)Drive: | Private, C |
| Drive Parking Spaces: | 20 |
| Park #1 | |
| Parking Type: | Private, C |
| Park #2 | |
| Parking Type: | Private |
| Park #3 | |
| Parking Type: | Circular D |
| Pool: | None |
| Other Structures: | Workshop |
| Approximatly Age: | 31-50 |
| Approximatly Square Footage: | 1100-1500 |
| Property Features: | Cul de Sac/D, Golf |
| CAC Included: | N |
| Water Included: | N |
| Cabel TV Included: | N |
| Common Elements Included: | N |
| Heat Included: | N |
| Parking Included: | N |
| Condo Tax Included: | N |
| Building Insurance Included: | N |
| Fireplace/Stove: | N |
| Heat Type: | Forced Air |
| Central Air Conditioning: | Central Air |
| Central Vac: | N |
| Laundry Level: | Syste |
| Ensuite Laundry: | F |
| Sewers: | Sewer |
| Water: | Bored Wel |
| Water Supply Types: | Bored Well |
$
%
Years
This calculator is for demonstration purposes only. Always consult a professional
financial advisor before making personal financial decisions.
| Although the information displayed is believed to be accurate, no warranties or representations are made of any kind. |
| Keller Williams Signature Realty, Brokerage |
|
|
Ashok ( Ash ) Patel
Broker
Dir:
416.669.7892
Bus:
905-497-6701
Fax:
905-497-6700
| Book Showing | Email a Friend |
Jump To:
At a Glance:
| Type: | Freehold - Detached |
| Area: | Simcoe |
| Municipality: | New Tecumseth |
| Neighbourhood: | Rural New Tecumseth |
| Style: | Bungalow |
| Approximate Age: | 31-50 |
| Tax: | $7,283.05 |
| Beds: | 5+1 |
| Baths: | 5 |
| Fireplace: | N |
| Pool: | None |
Locatin Map:
Payment Calculator:

