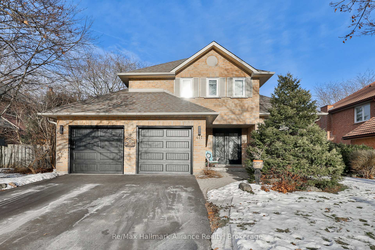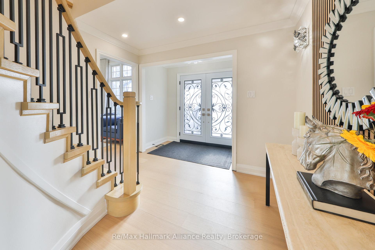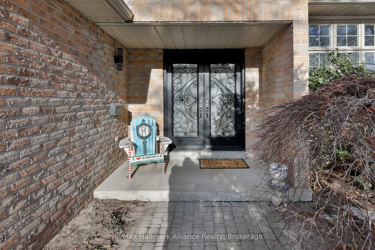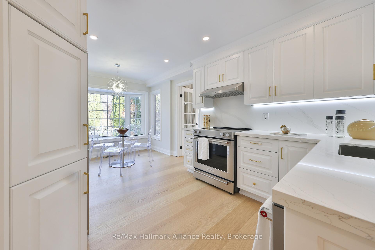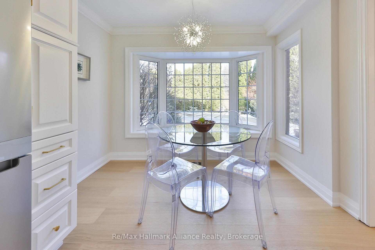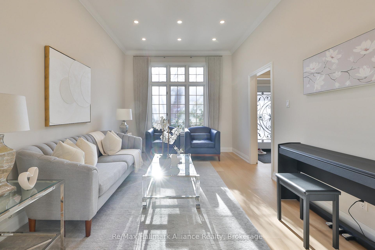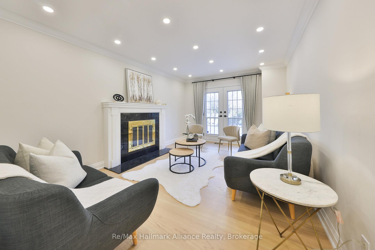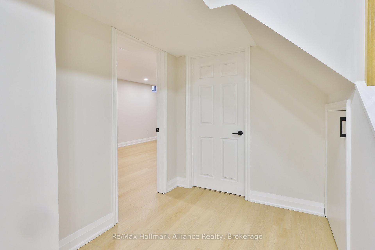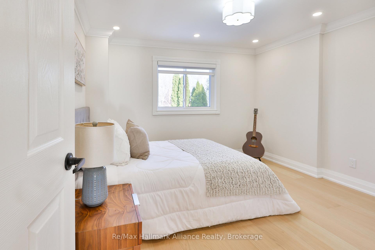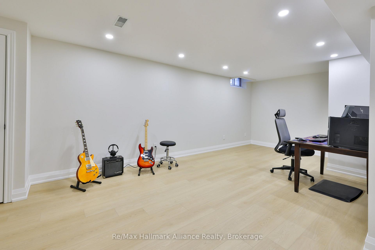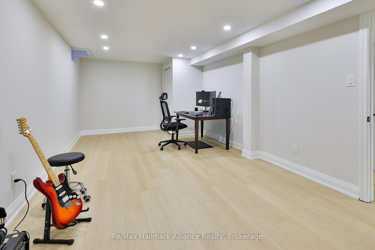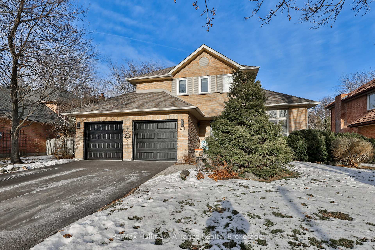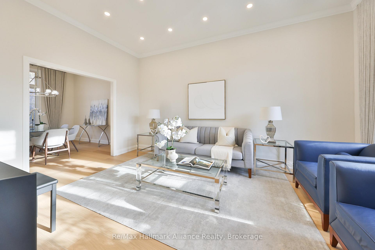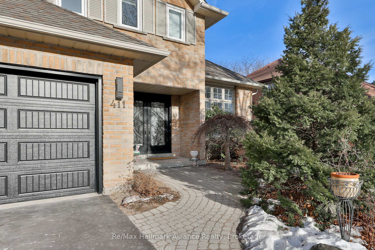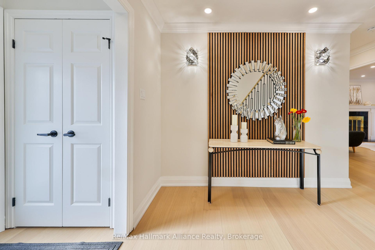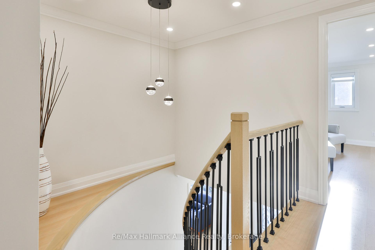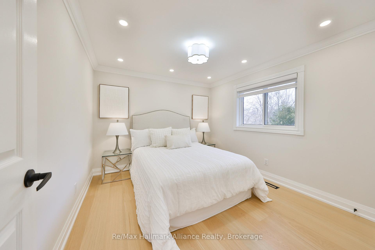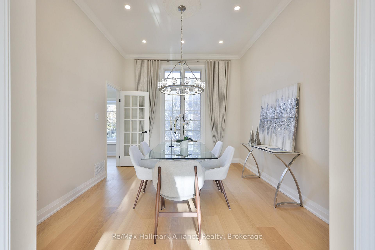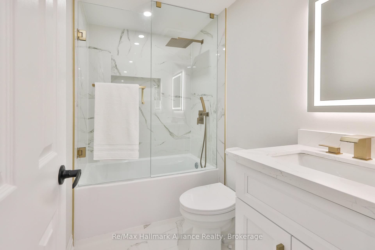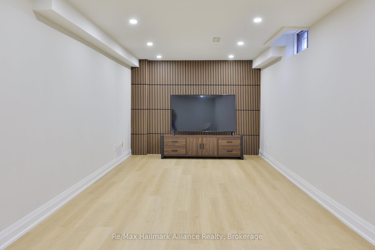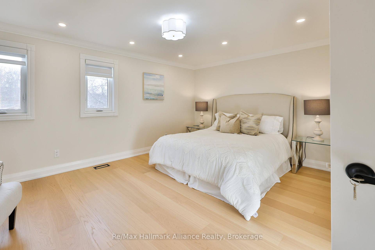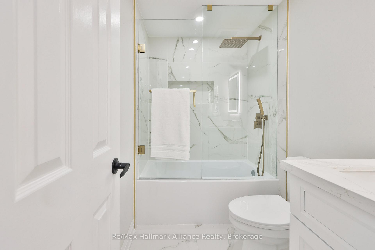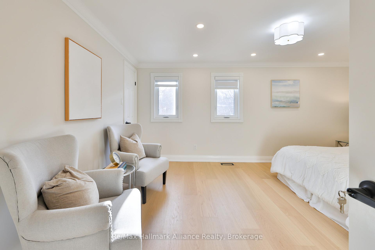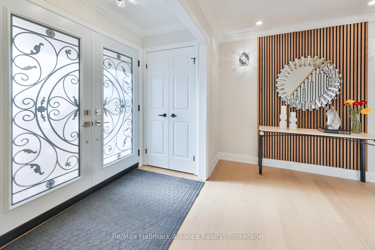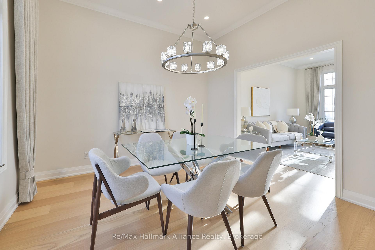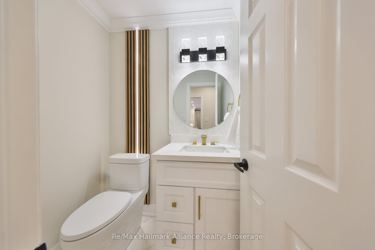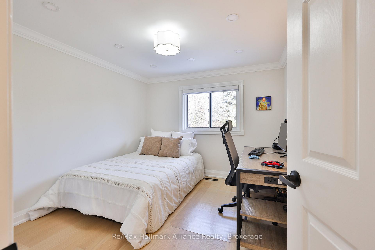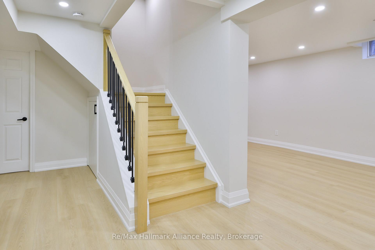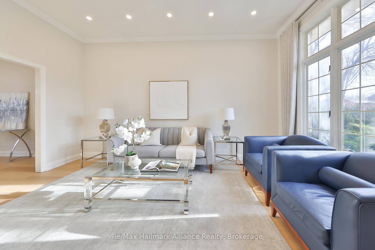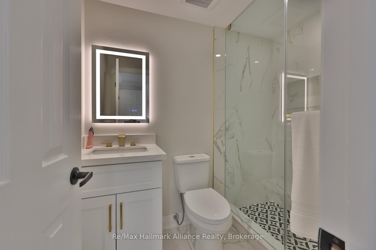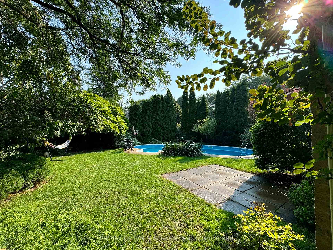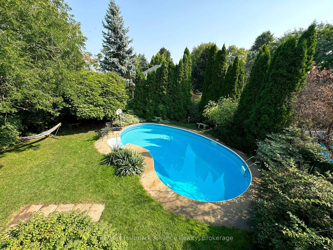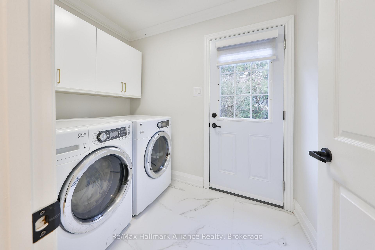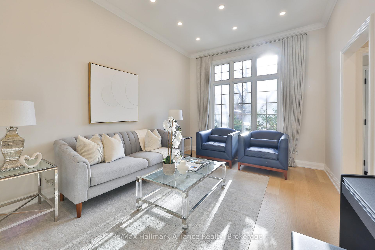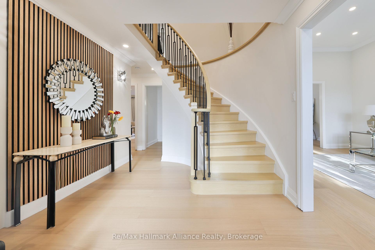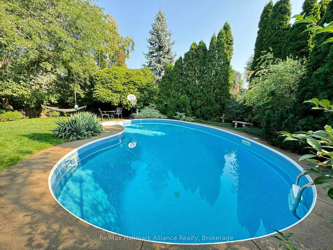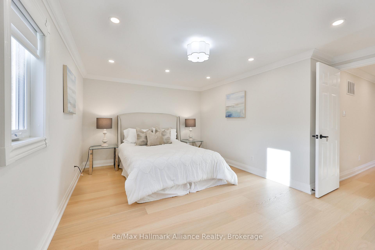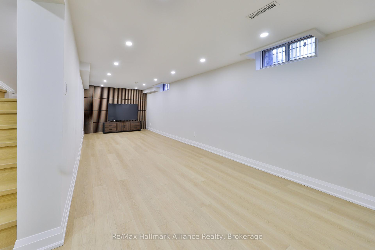$2,150,000
Available - For Sale
Listing ID: W12037036
411 Barclay Cres , Oakville, L6J 6H8, Halton
| Beautifully fully renovated family home nestled on a quiet crescent in Southeast Oakville, offers the perfect blend of elegance, comfort, and functionality. Meticulously renovated from top to bottom, it features a tranquil, Muskoka-like backyard oasis, complete with a kidney-shaped pool, surrounded by mature trees and lush landscaping, the perfect private retreat. The home boasts 10-foot ceilings in the formal living and dining rooms, creating a spacious, airy feel throughout. Brand new white oak hardwood floors, custom lighting fixtures, and pot lights throughout complement the stylish, modern upgrades. Every detail has been considered, from the smooth ceilings to the new windows, zebra blinds, and drapery, all contributing to the homes sophisticated appeal. The chef-inspired kitchen is a showstopper, featuring sleek white cabinetry, a luxurious quartz countertop, and brand-new stainless steel appliances. A spectacular bay window with a cozy box seat overlooks the beautifully landscaped garden, adding both charm and function to this heart of the home. The inviting family room is anchored by a striking wooden fireplace mantel with black granite surround, creating a warm and welcoming atmosphere. French garden doors lead out to the expansive patio, seamlessly blending indoor and outdoor living. Upstairs you'll find 4 spacious and serene bedrooms, including a master suite with ample closet space. The fully finished basement provides even more space for the family to enjoy, with a 5th bedroom or exercise room/office, and a large rec room ideal for entertainment or relaxation. Minutes from top-rated schools, major highways, and Go Stations, close to lots parks/trails, splash pad, steps to the lake. |
| Price | $2,150,000 |
| Taxes: | $7870.65 |
| Occupancy: | Owner |
| Address: | 411 Barclay Cres , Oakville, L6J 6H8, Halton |
| Acreage: | < .50 |
| Directions/Cross Streets: | Ford Dr & Aspen Forest Dr |
| Rooms: | 8 |
| Rooms +: | 2 |
| Bedrooms: | 4 |
| Bedrooms +: | 1 |
| Family Room: | T |
| Basement: | Finished, Full |
| Level/Floor | Room | Length(ft) | Width(ft) | Descriptions | |
| Room 1 | Main | Dining Ro | 12.27 | 11.12 | |
| Room 2 | Main | Living Ro | 16.76 | 11.12 | |
| Room 3 | Main | Kitchen | 10.43 | 16.04 | |
| Room 4 | Main | Family Ro | 16.27 | 11.09 | |
| Room 5 | Second | Primary B | 16.53 | 13.25 | |
| Room 6 | Second | Bedroom | 10.89 | 10.07 | |
| Room 7 | Second | Bedroom | 10.92 | 9.97 | |
| Room 8 | Second | Bedroom | 10.92 | 11.55 | |
| Room 9 | Basement | Recreatio | 28.54 | 10.53 | |
| Room 10 | Basement | Den | 23.26 | 11.15 | |
| Room 11 | Second | Bathroom | 7.45 | 4.99 | |
| Room 12 | Second | Bathroom | 7.58 | 5.05 |
| Washroom Type | No. of Pieces | Level |
| Washroom Type 1 | 2 | Main |
| Washroom Type 2 | 4 | Second |
| Washroom Type 3 | 0 | |
| Washroom Type 4 | 0 | |
| Washroom Type 5 | 0 |
| Total Area: | 0.00 |
| Property Type: | Detached |
| Style: | 2-Storey |
| Exterior: | Brick |
| Garage Type: | Attached |
| (Parking/)Drive: | Private Do |
| Drive Parking Spaces: | 2 |
| Park #1 | |
| Parking Type: | Private Do |
| Park #2 | |
| Parking Type: | Private Do |
| Park #3 | |
| Parking Type: | Other |
| Pool: | Inground |
| Approximatly Square Footage: | 2000-2500 |
| Property Features: | Wooded/Treed, Fenced Yard |
| CAC Included: | N |
| Water Included: | N |
| Cabel TV Included: | N |
| Common Elements Included: | N |
| Heat Included: | N |
| Parking Included: | N |
| Condo Tax Included: | N |
| Building Insurance Included: | N |
| Fireplace/Stove: | Y |
| Heat Type: | Forced Air |
| Central Air Conditioning: | Central Air |
| Central Vac: | N |
| Laundry Level: | Syste |
| Ensuite Laundry: | F |
| Elevator Lift: | False |
| Sewers: | Sewer |
$
%
Years
This calculator is for demonstration purposes only. Always consult a professional
financial advisor before making personal financial decisions.
| Although the information displayed is believed to be accurate, no warranties or representations are made of any kind. |
| Re/Max Hallmark Alliance Realty |
|
|
Ashok ( Ash ) Patel
Broker
Dir:
416.669.7892
Bus:
905-497-6701
Fax:
905-497-6700
| Book Showing | Email a Friend |
Jump To:
At a Glance:
| Type: | Freehold - Detached |
| Area: | Halton |
| Municipality: | Oakville |
| Neighbourhood: | 1006 - FD Ford |
| Style: | 2-Storey |
| Tax: | $7,870.65 |
| Beds: | 4+1 |
| Baths: | 3 |
| Fireplace: | Y |
| Pool: | Inground |
Locatin Map:
Payment Calculator:

