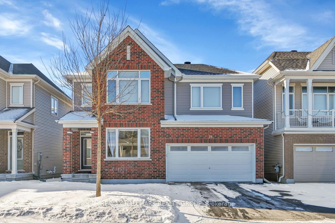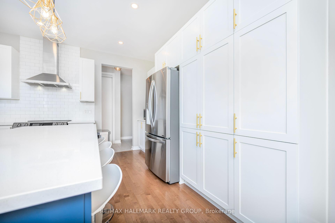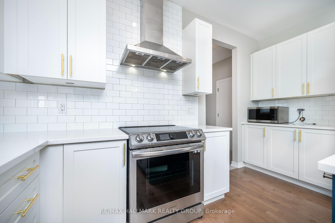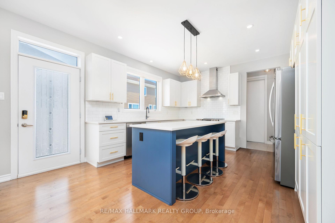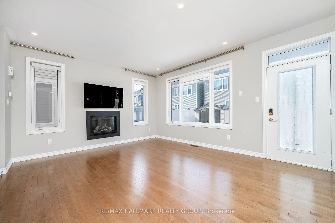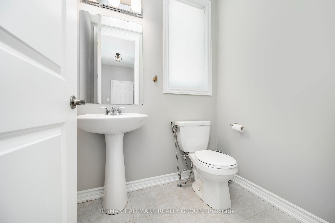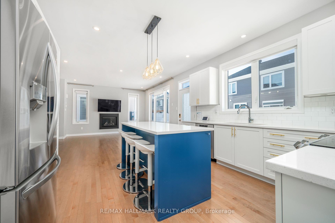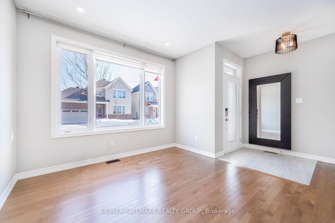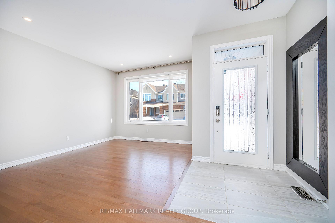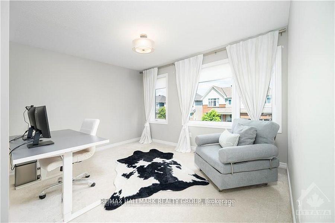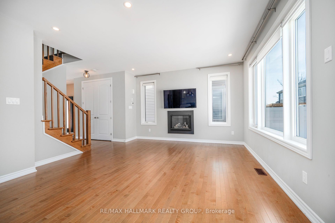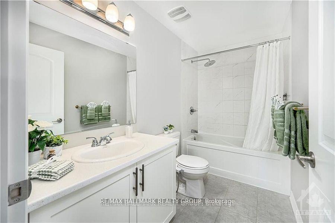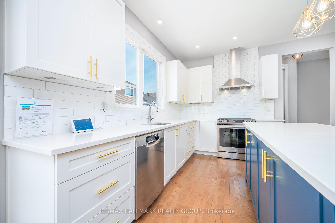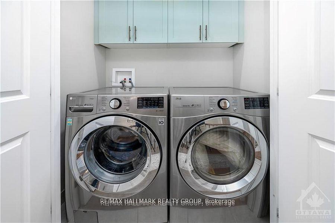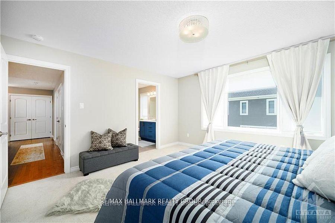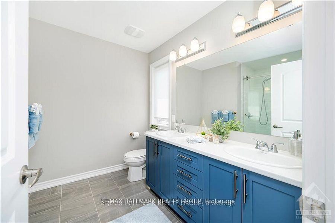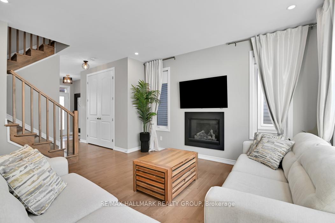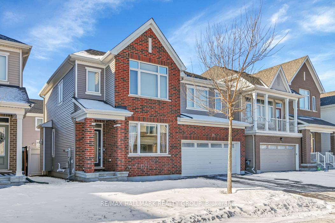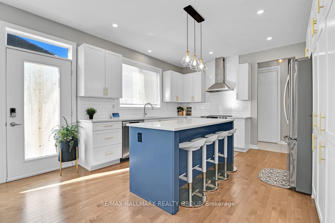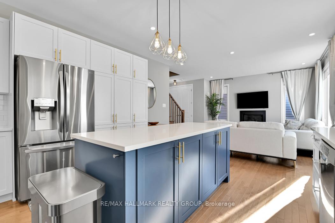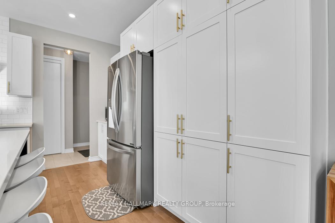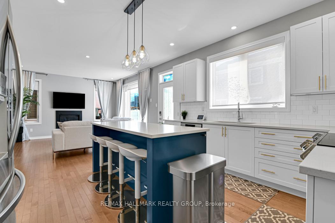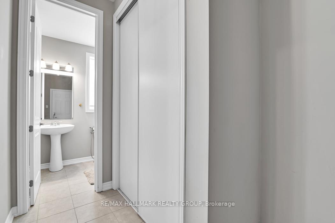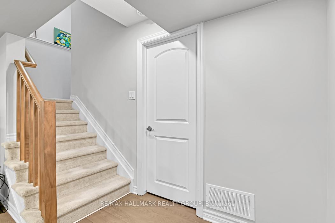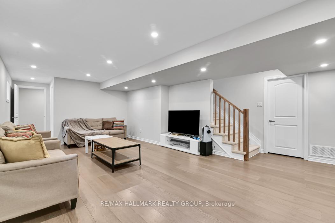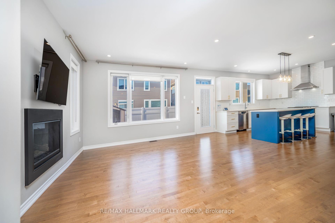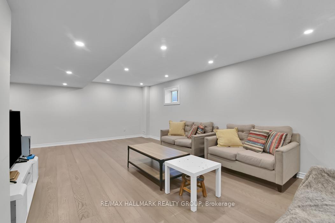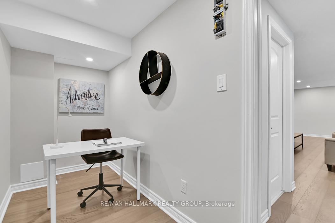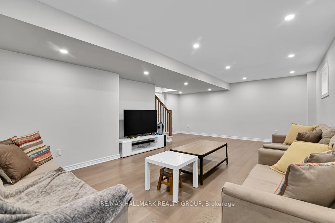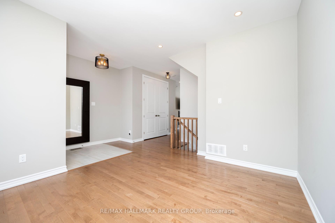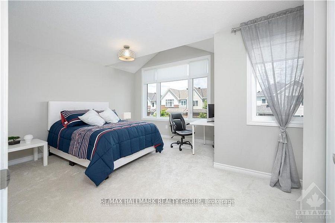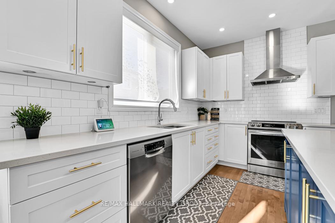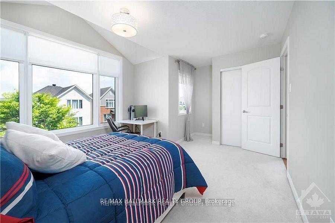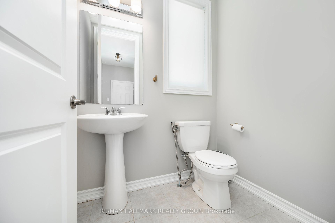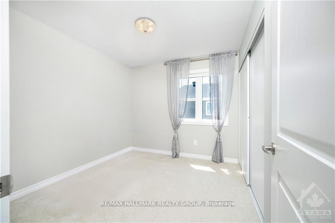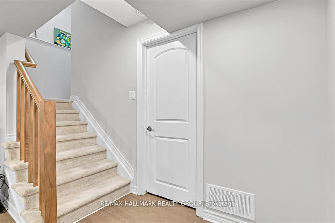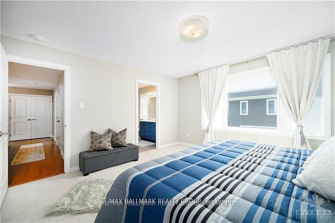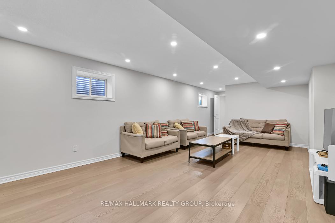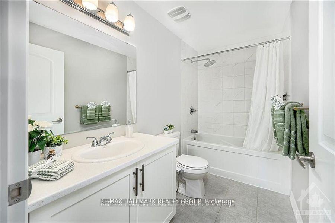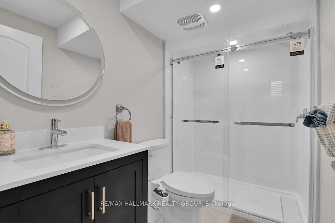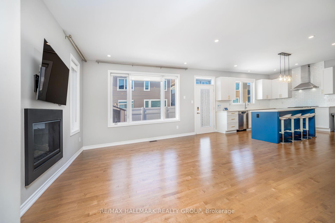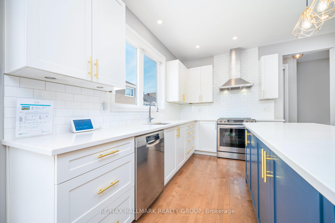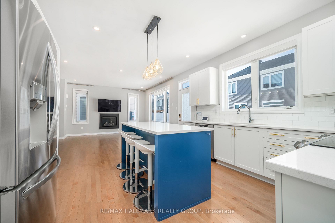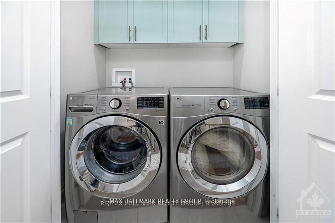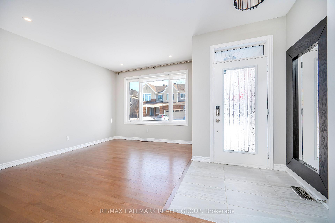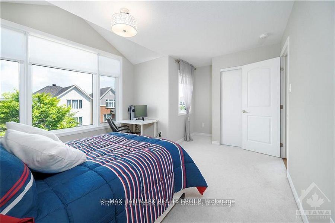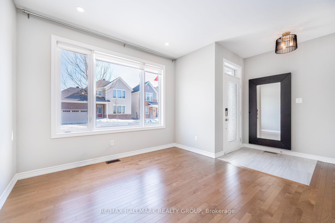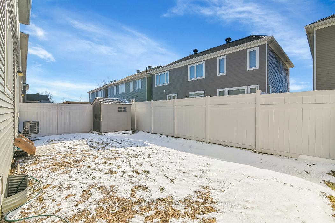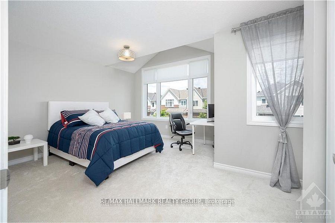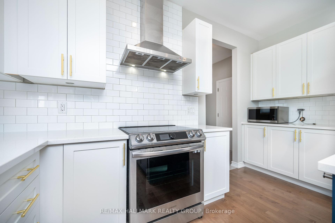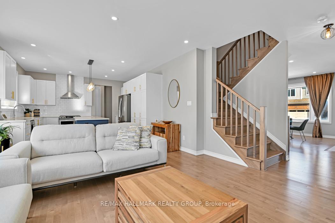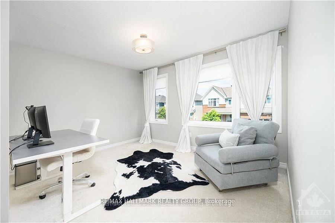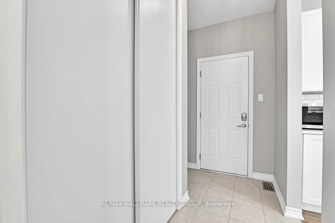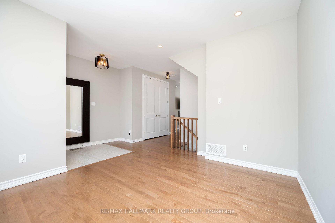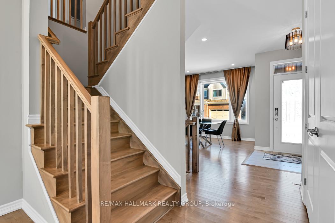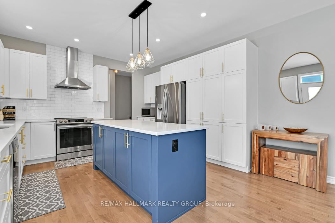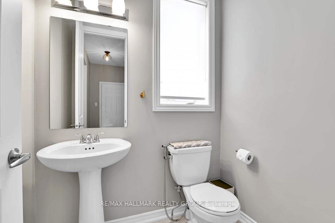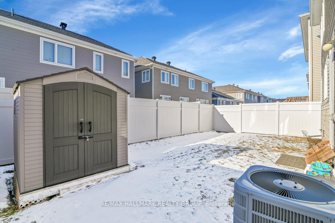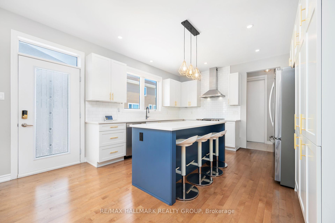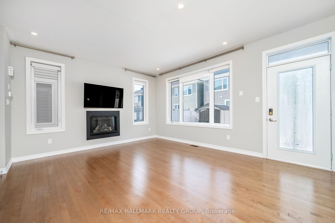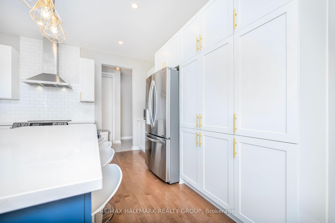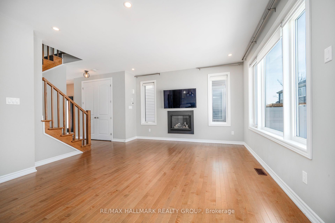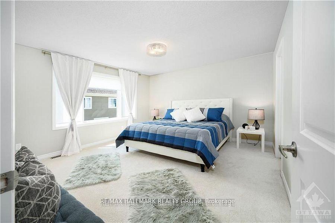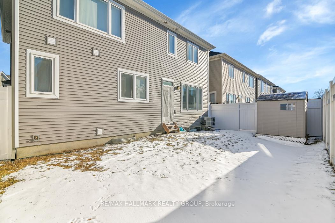$899,900
Available - For Sale
Listing ID: X12022249
34 Coppermine Stre South , Barrhaven, K2J 6P7, Ottawa
| Stunning Move-In Ready 4-Bedroom, 3.5-Bath Home in Barrhaven Perfect for Families! This beautifully upgraded home offers over 2,500 sq. ft. of modern living space, blending style, comfort, and functionality in a prime Barrhaven location. Enjoy the convenience of being within walking distance to Barrhaven Marketplace, shopping centers, grocery stores, scenic trails, parks, schools, and transit. Plus, youre just minutes from Costco, top restaurants, and easy access to HWY 416ideal for busy families and professionals. Designed for entertaining, the main floor boasts 9-ft ceilings, hardwood floors, and an expansive open layout. The two-tone chefs kitchen is a showstopper, featuring sleek quartz countertops, top-tier S.S. appliances, a spacious island, and an extended pantry with custom storage. Brass hardware and a stylish backsplash add the perfect finishing touches. The bright, open-concept dining/living area includes large windows and a cozy gas fireplace, perfect for family gatherings or intimate evenings. A versatile front den offers endless possibilitieshome office, formal dining room, or play area. Upstairs, the master suite is a private retreat with a walk-in closet and spa-like en-suite. Three additional spacious bedrooms, a full bath, and a convenient laundry room complete the upper level. The fully finished basement adds valuable living space, featuring an office nook, a full bath, and potential for a home gym or playroom. Step outside to the fully fenced backyardyour private sanctuary. Whether hosting friends or unwinding after a long day, this space is perfect for outdoor enjoyment. Don't miss this stunning opportunity! |
| Price | $899,900 |
| Taxes: | $5358.00 |
| Assessment Year: | 2024 |
| Occupancy: | Owner |
| Address: | 34 Coppermine Stre South , Barrhaven, K2J 6P7, Ottawa |
| Directions/Cross Streets: | Point Prim Cres |
| Rooms: | 10 |
| Bedrooms: | 4 |
| Bedrooms +: | 0 |
| Family Room: | T |
| Basement: | Full, Finished |
| Washroom Type | No. of Pieces | Level |
| Washroom Type 1 | 4 | Second |
| Washroom Type 2 | 3 | Second |
| Washroom Type 3 | 3 | Basement |
| Washroom Type 4 | 2 | Main |
| Washroom Type 5 | 0 | |
| Washroom Type 6 | 4 | Second |
| Washroom Type 7 | 3 | Second |
| Washroom Type 8 | 3 | Basement |
| Washroom Type 9 | 2 | Main |
| Washroom Type 10 | 0 | |
| Washroom Type 11 | 4 | Second |
| Washroom Type 12 | 3 | Second |
| Washroom Type 13 | 3 | Basement |
| Washroom Type 14 | 2 | Main |
| Washroom Type 15 | 0 |
| Total Area: | 0.00 |
| Approximatly Age: | 0-5 |
| Property Type: | Detached |
| Style: | 2-Storey |
| Exterior: | Concrete Poured |
| Garage Type: | Attached |
| Drive Parking Spaces: | 2 |
| Pool: | None |
| Approximatly Age: | 0-5 |
| Approximatly Square Footage: | 2000-2500 |
| CAC Included: | N |
| Water Included: | N |
| Cabel TV Included: | N |
| Common Elements Included: | N |
| Heat Included: | N |
| Parking Included: | N |
| Condo Tax Included: | N |
| Building Insurance Included: | N |
| Fireplace/Stove: | Y |
| Heat Type: | Forced Air |
| Central Air Conditioning: | Central Air |
| Central Vac: | N |
| Laundry Level: | Syste |
| Ensuite Laundry: | F |
| Elevator Lift: | False |
| Sewers: | Sewer |
| Utilities-Hydro: | Y |
$
%
Years
This calculator is for demonstration purposes only. Always consult a professional
financial advisor before making personal financial decisions.
| Although the information displayed is believed to be accurate, no warranties or representations are made of any kind. |
| RE/MAX HALLMARK REALTY GROUP |
|
|
Ashok ( Ash ) Patel
Broker
Dir:
416.669.7892
Bus:
905-497-6701
Fax:
905-497-6700
| Book Showing | Email a Friend |
Jump To:
At a Glance:
| Type: | Freehold - Detached |
| Area: | Ottawa |
| Municipality: | Barrhaven |
| Neighbourhood: | 7704 - Barrhaven - Heritage Park |
| Style: | 2-Storey |
| Approximate Age: | 0-5 |
| Tax: | $5,358 |
| Beds: | 4 |
| Baths: | 4 |
| Fireplace: | Y |
| Pool: | None |
Locatin Map:
Payment Calculator:

