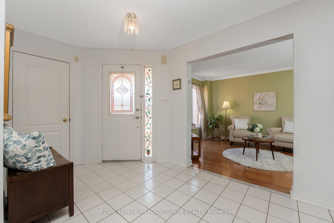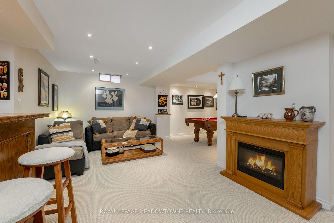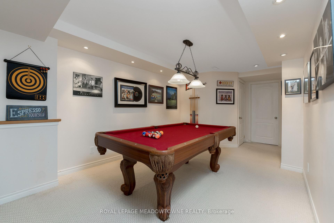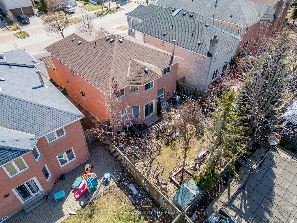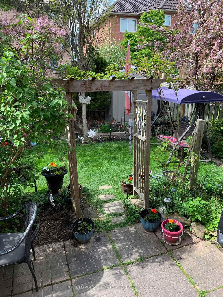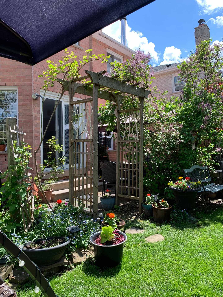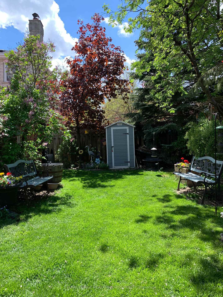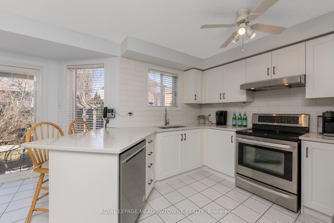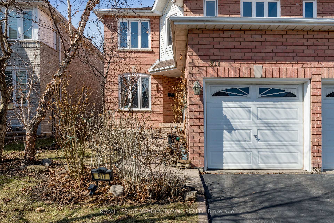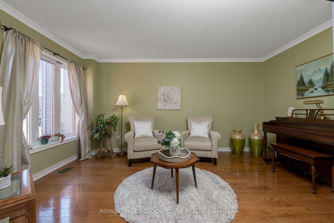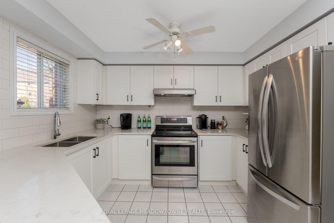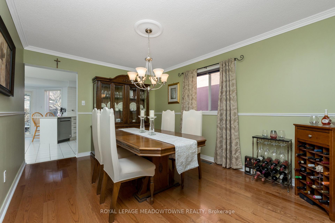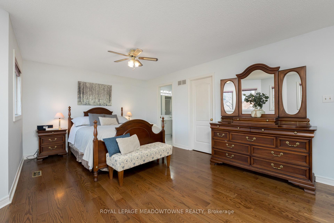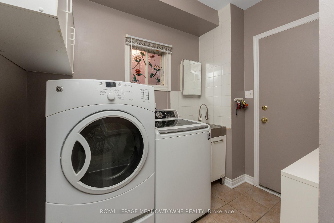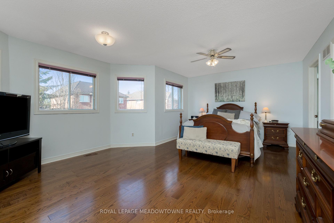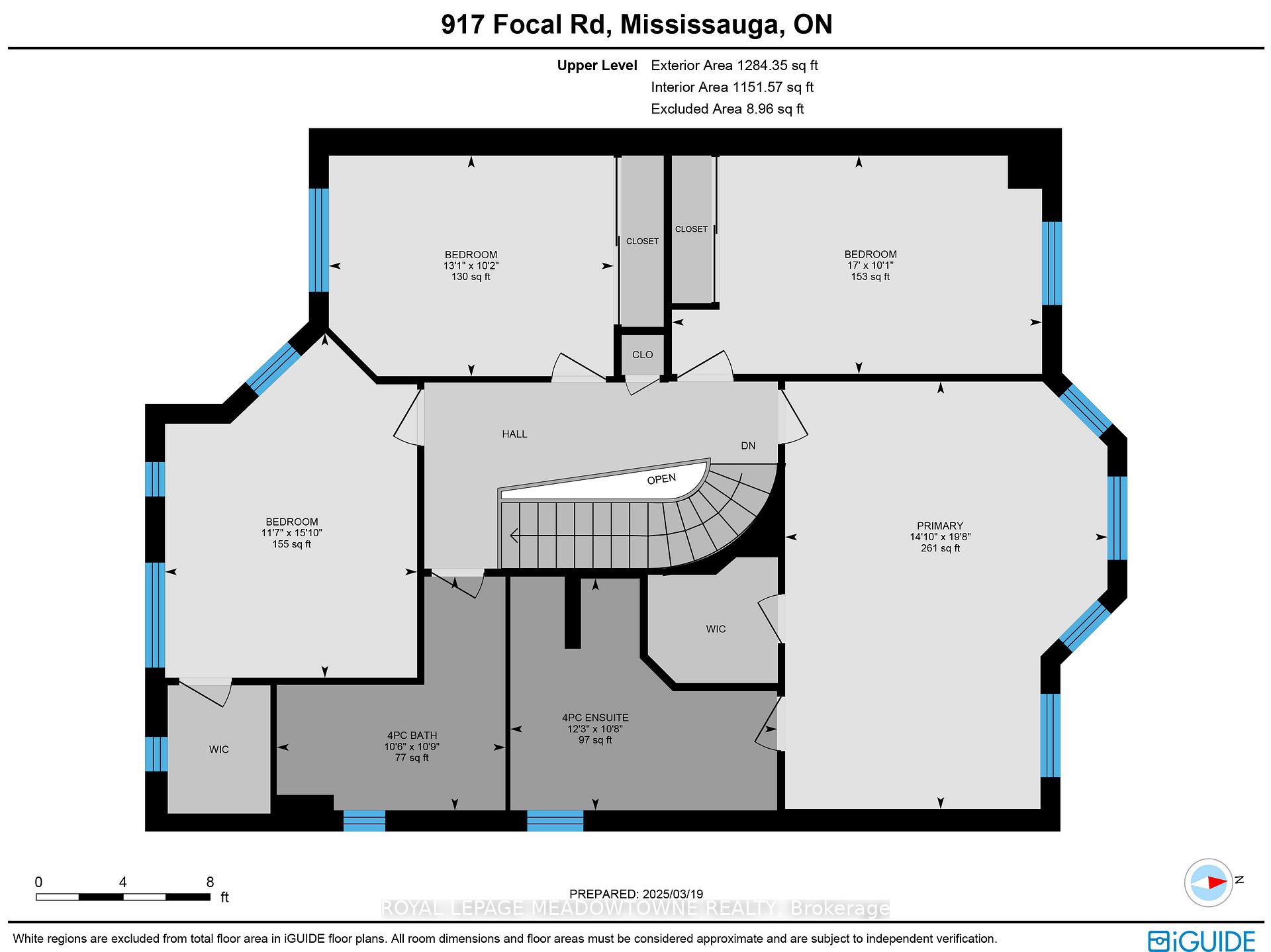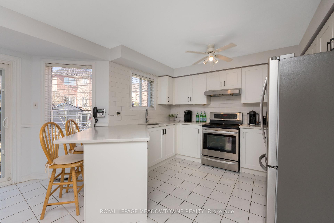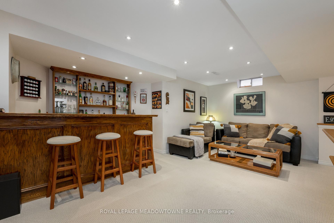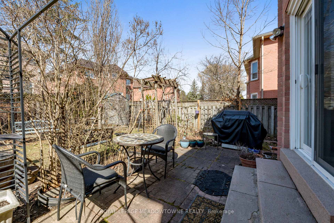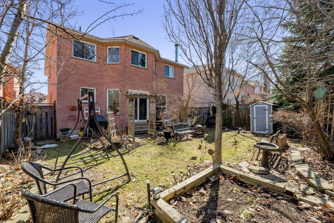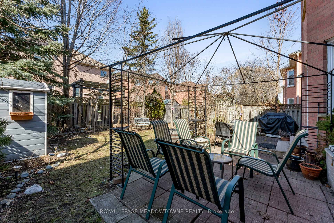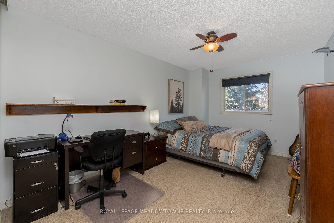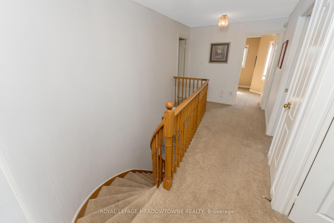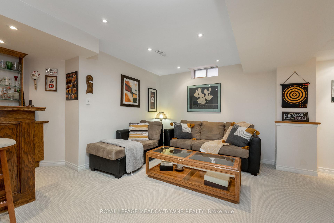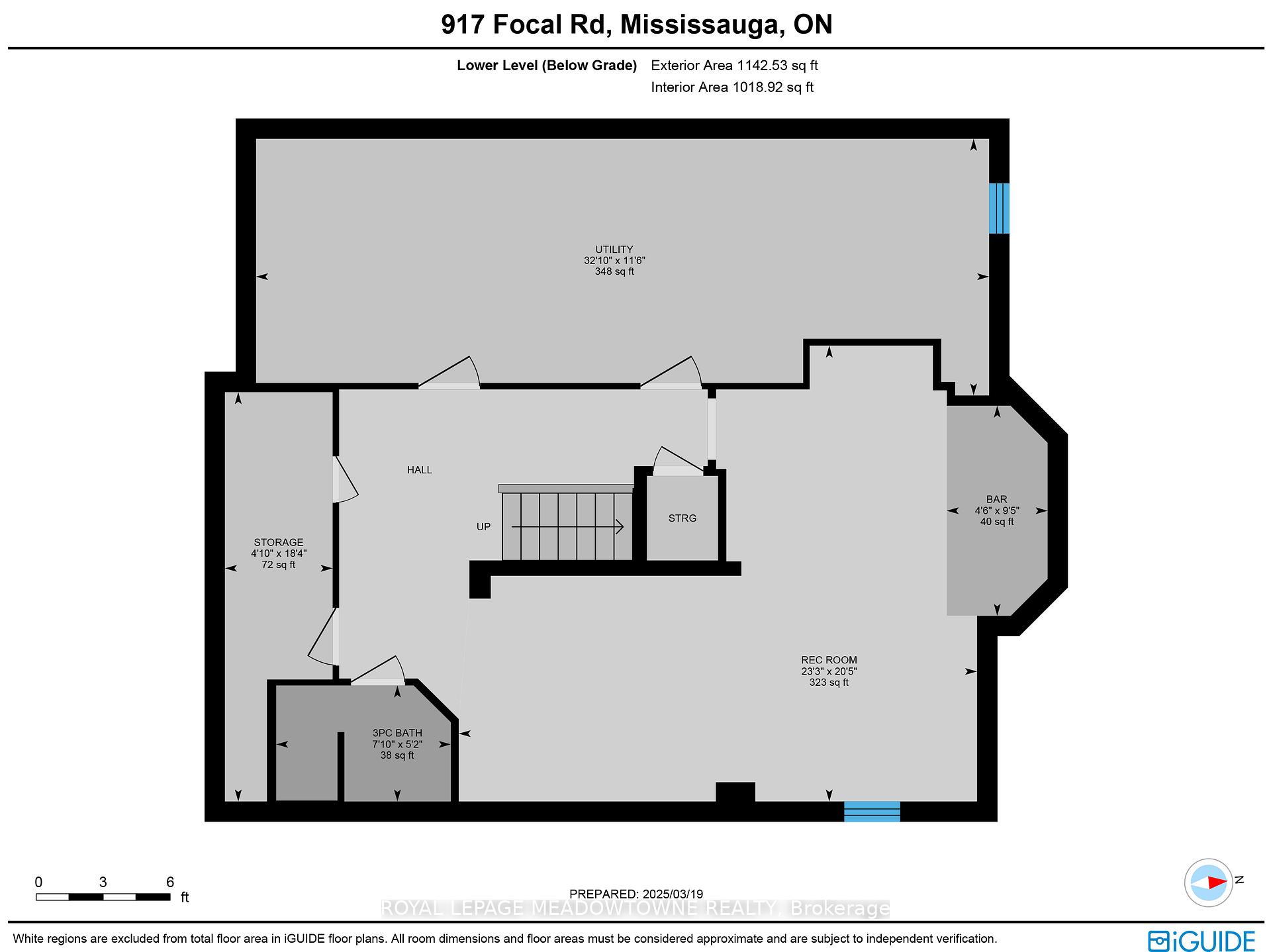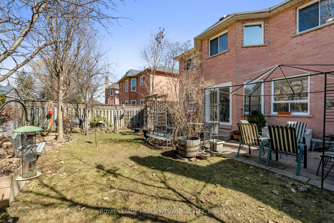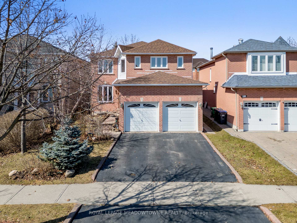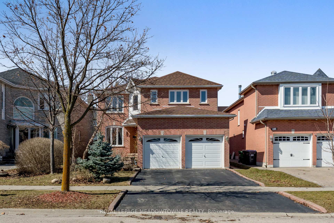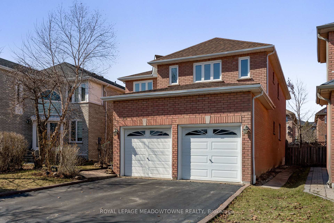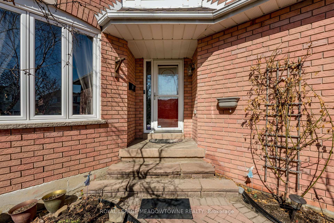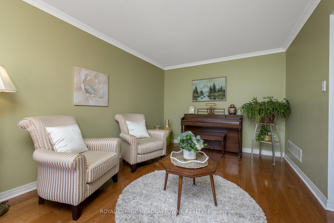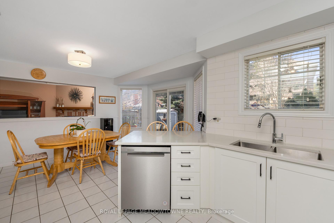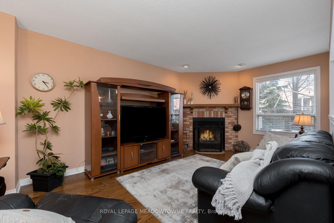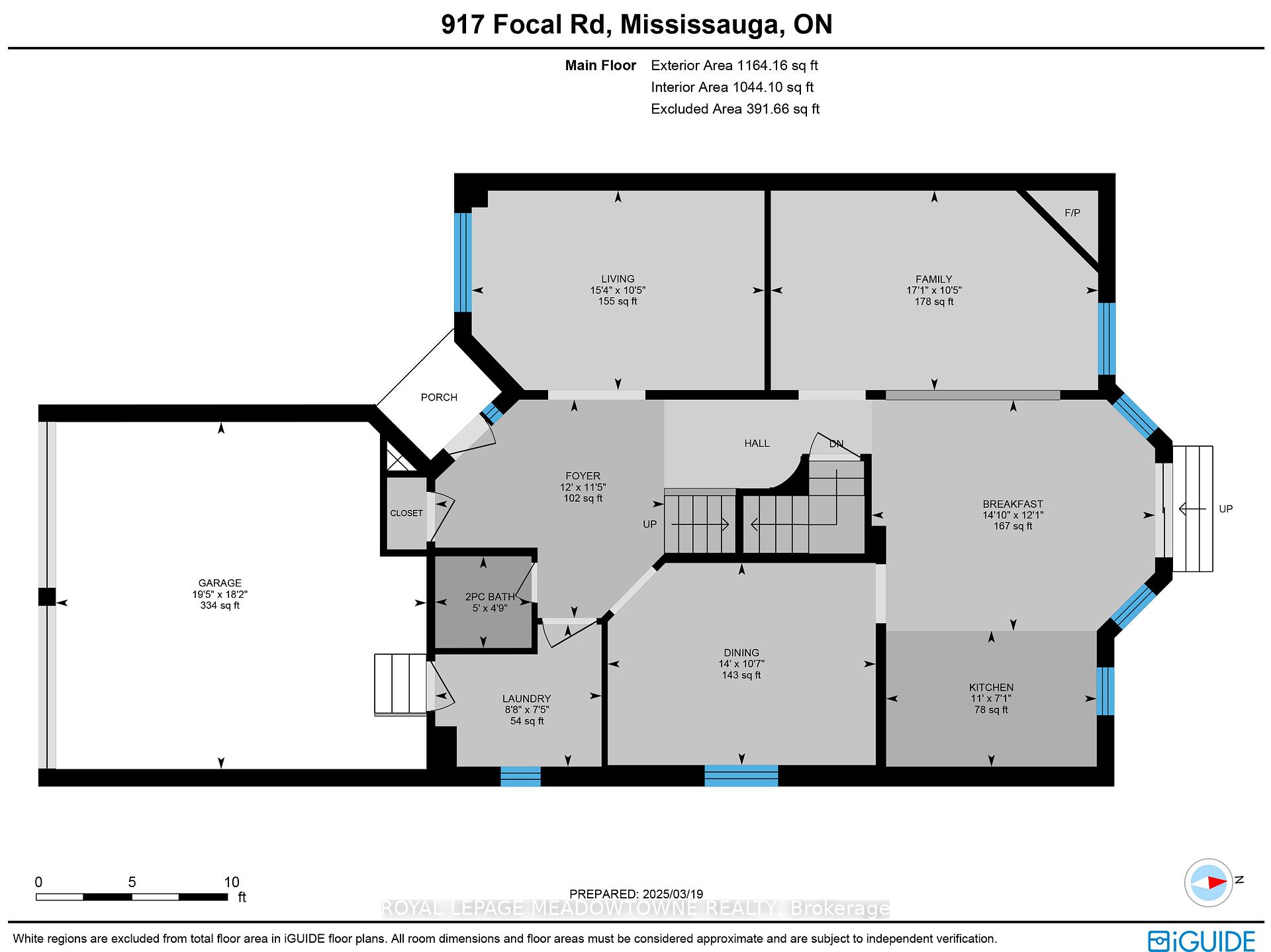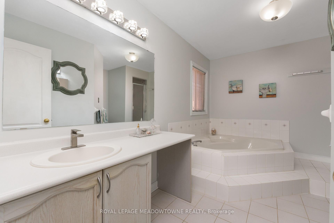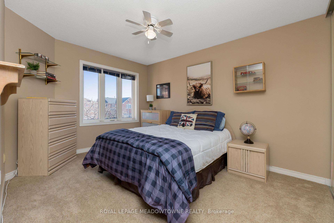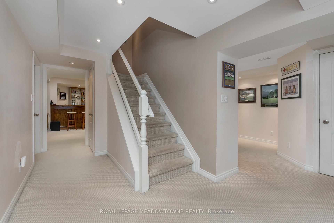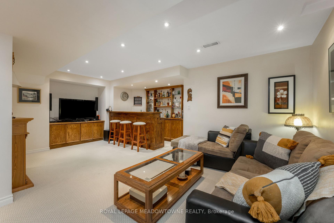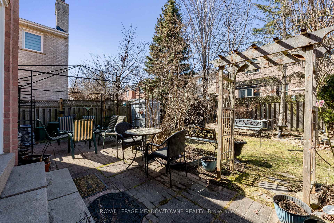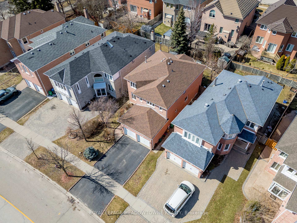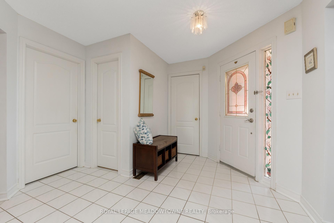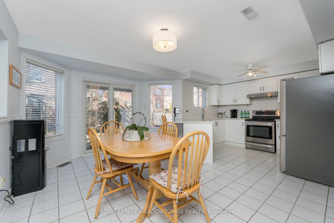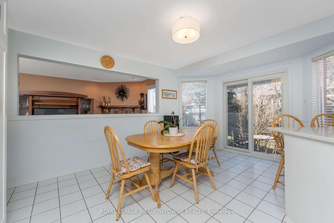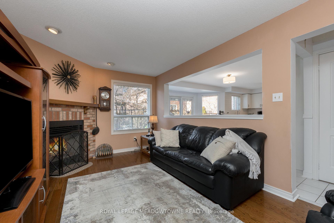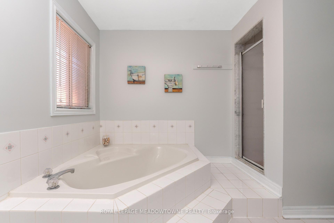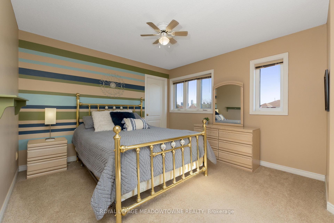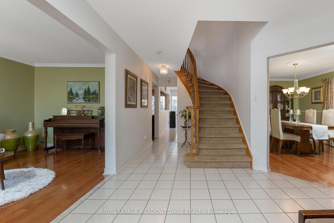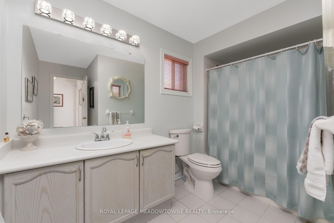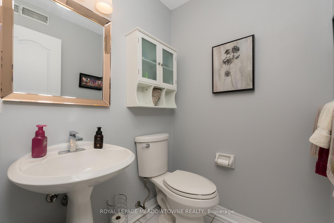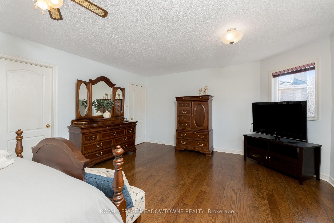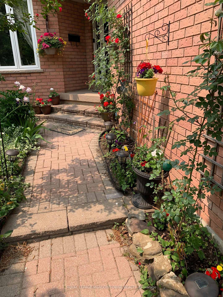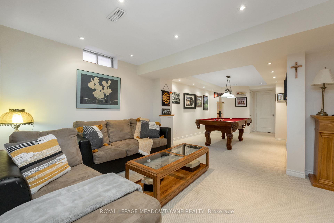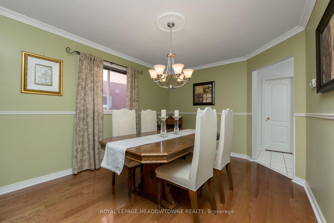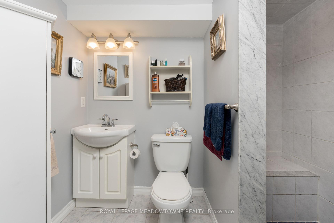$1,399,999
Available - For Sale
Listing ID: W12030643
917 Focal Road , Mississauga, L5V 1M8, Peel
| This beautifully maintained 4 bedroom, 4 bathroom home in the highly sought after East Credit Community offers the perfect blend of convenience, comfort, and charm. Minutes from Heartland Town Centre, Square One, schools, scenic parks, and all major highways, this home is ideal for families and professionals alike. Lovingly cared for by its original owners, this home boasts outstanding curb appeal and is completely move-in ready! Freshly painted in neutral tones, it features a range of impressive upgrades, including a modern kitchen (2023), upgraded front windows and rear sliding patio doors, newer a/c and furnace (approx 5 yrs old), and updated shingles. Step inside to find a bright and spacious formal dining room filled with natural light and elegant hardwood floors. The renovated eat-in kitchen is a chefs dream, complete with a sizable wall pantry, quartz countertops, stylish backsplash, stainless steel appliances, and a walkout to a private backyard oasis. Relax in the cozy family room, where hardwood floors and a charming wood-burning fireplace create the perfect space to unwind. Need a home office? The front living room with hardwood floors offers a versatile space that can double as a bright and airy main floor workspace. The attached double-car garage, accessible through the main floor laundry room, features ample parking and a loft storage area for extra convenience.Upstairs, youll find four generously sized bedrooms, including a spacious primary suite with a walk-in closet and private 4 piece ensuite. The finished lower level is built for entertaining, featuring a custom-built bar with mini fridge, a 3 piece bathroom, and multiple spaces for relaxing, reading, watching movies, or playing a game of pool with friends and family. Storage is abundant throughout the home, making organization a breeze. Dont miss out on this exceptional opportunityschedule your showing today and make this dream home yours! |
| Price | $1,399,999 |
| Taxes: | $6939.00 |
| Assessment Year: | 2024 |
| Occupancy: | Owner |
| Address: | 917 Focal Road , Mississauga, L5V 1M8, Peel |
| Directions/Cross Streets: | Mavis Rd / Eglinton Ave W |
| Rooms: | 9 |
| Rooms +: | 1 |
| Bedrooms: | 4 |
| Bedrooms +: | 0 |
| Family Room: | T |
| Basement: | Finished |
| Level/Floor | Room | Length(ft) | Width(ft) | Descriptions | |
| Room 1 | Main | Living Ro | 15.32 | 10.43 | Hardwood Floor, Crown Moulding |
| Room 2 | Main | Dining Ro | 14.01 | 10.56 | Hardwood Floor, Crown Moulding |
| Room 3 | Main | Family Ro | 17.12 | 10.43 | Hardwood Floor, Fireplace |
| Room 4 | Main | Kitchen | 11.02 | 7.12 | Tile Floor, Stainless Steel Appl |
| Room 5 | Main | Breakfast | 14.83 | 12.07 | Tile Floor, W/O To Deck |
| Room 6 | Upper | Primary B | 19.65 | 14.83 | Hardwood Floor, 4 Pc Ensuite, Walk-In Closet(s) |
| Room 7 | Upper | Bedroom 2 | 15.84 | 11.61 | Broadloom, Walk-In Closet(s), Ceiling Fan(s) |
| Room 8 | Upper | Bedroom 3 | 17.02 | 10.04 | Broadloom, Ceiling Fan(s) |
| Room 9 | Upper | Bedroom 4 | 13.12 | 10.14 | Broadloom, Ceiling Fan(s) |
| Room 10 | Lower | Recreatio | 23.22 | 20.43 | Broadloom, Pot Lights |
| Washroom Type | No. of Pieces | Level |
| Washroom Type 1 | 2 | Main |
| Washroom Type 2 | 4 | Upper |
| Washroom Type 3 | 3 | Lower |
| Washroom Type 4 | 0 | |
| Washroom Type 5 | 0 | |
| Washroom Type 6 | 2 | Main |
| Washroom Type 7 | 4 | Upper |
| Washroom Type 8 | 3 | Lower |
| Washroom Type 9 | 0 | |
| Washroom Type 10 | 0 |
| Total Area: | 0.00 |
| Property Type: | Detached |
| Style: | 2-Storey |
| Exterior: | Brick |
| Garage Type: | Attached |
| (Parking/)Drive: | Private Do |
| Drive Parking Spaces: | 2 |
| Park #1 | |
| Parking Type: | Private Do |
| Park #2 | |
| Parking Type: | Private Do |
| Pool: | None |
| Property Features: | Golf, Hospital |
| CAC Included: | N |
| Water Included: | N |
| Cabel TV Included: | N |
| Common Elements Included: | N |
| Heat Included: | N |
| Parking Included: | N |
| Condo Tax Included: | N |
| Building Insurance Included: | N |
| Fireplace/Stove: | Y |
| Heat Type: | Forced Air |
| Central Air Conditioning: | Central Air |
| Central Vac: | Y |
| Laundry Level: | Syste |
| Ensuite Laundry: | F |
| Sewers: | Sewer |
$
%
Years
This calculator is for demonstration purposes only. Always consult a professional
financial advisor before making personal financial decisions.
| Although the information displayed is believed to be accurate, no warranties or representations are made of any kind. |
| ROYAL LEPAGE MEADOWTOWNE REALTY |
|
|
Ashok ( Ash ) Patel
Broker
Dir:
416.669.7892
Bus:
905-497-6701
Fax:
905-497-6700
| Virtual Tour | Book Showing | Email a Friend |
Jump To:
At a Glance:
| Type: | Freehold - Detached |
| Area: | Peel |
| Municipality: | Mississauga |
| Neighbourhood: | East Credit |
| Style: | 2-Storey |
| Tax: | $6,939 |
| Beds: | 4 |
| Baths: | 4 |
| Fireplace: | Y |
| Pool: | None |
Locatin Map:
Payment Calculator:

