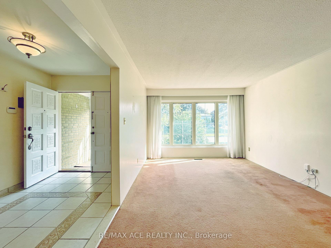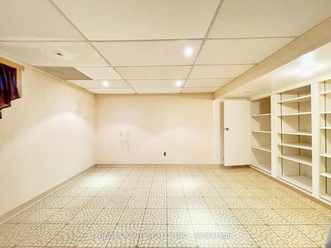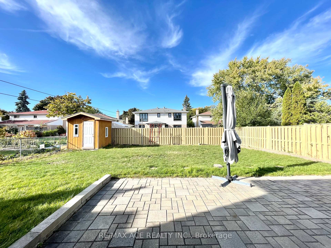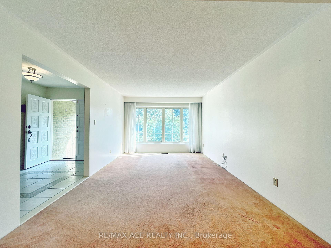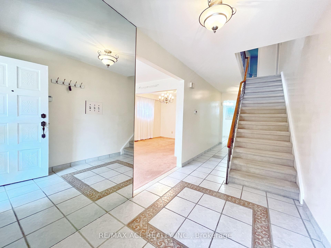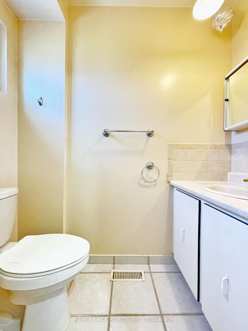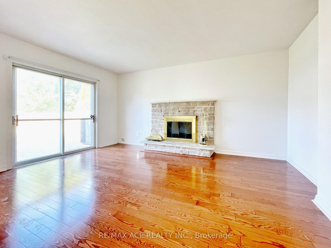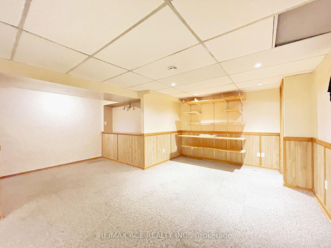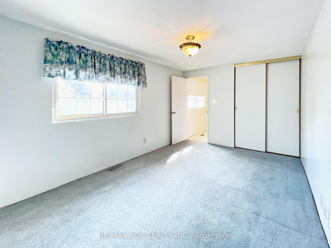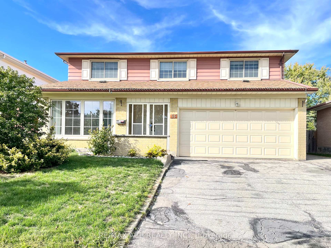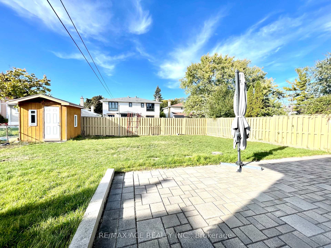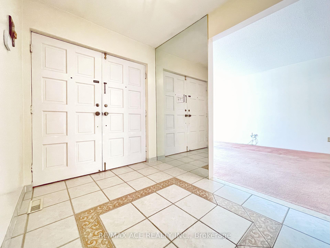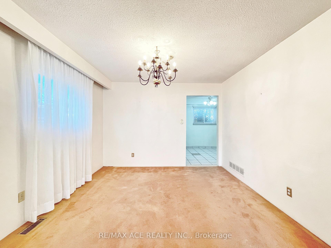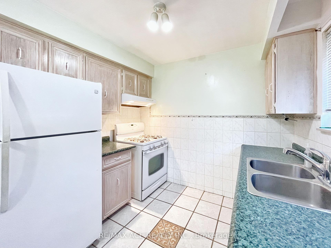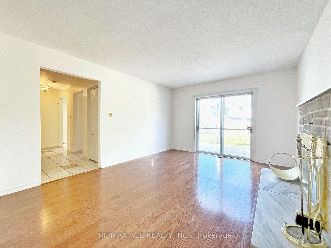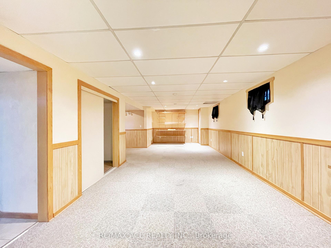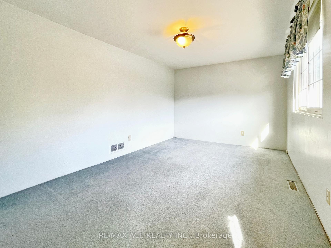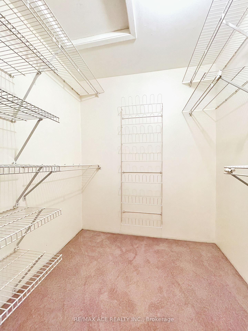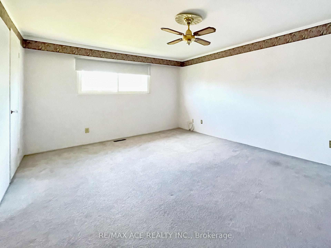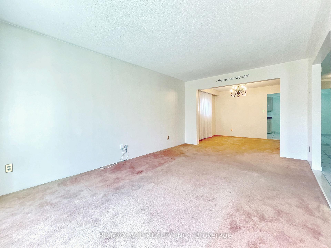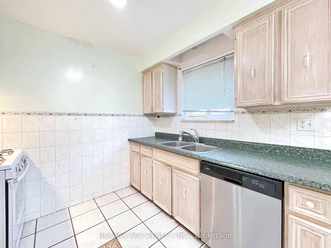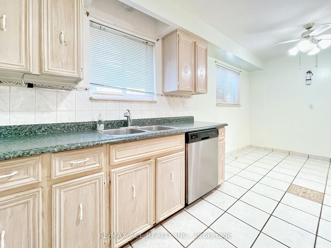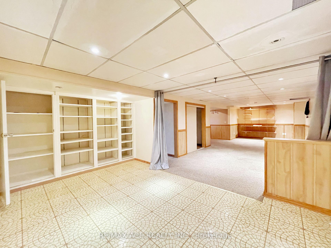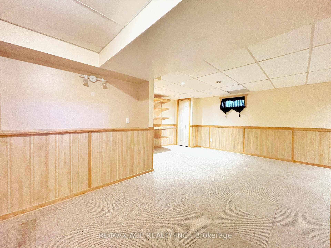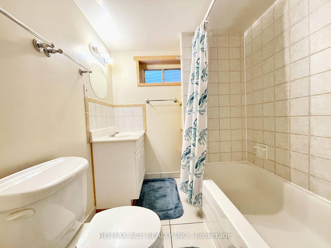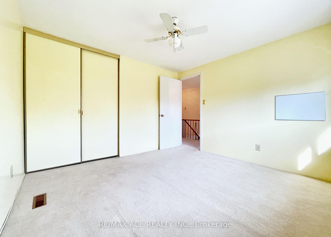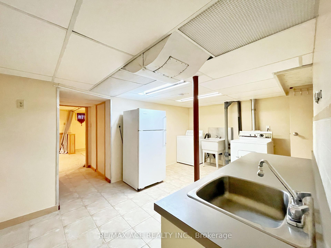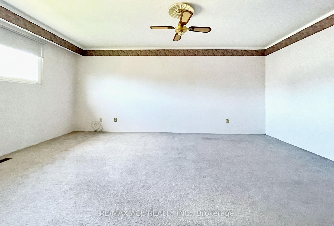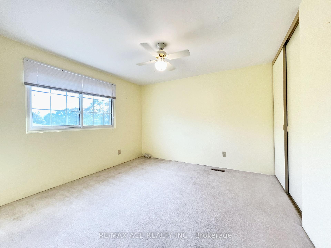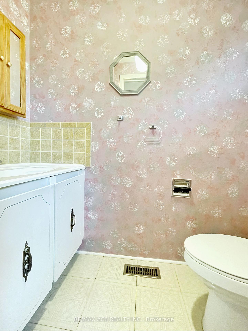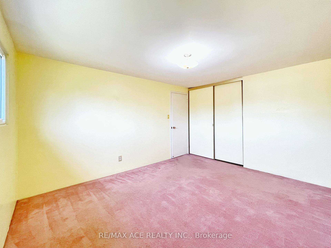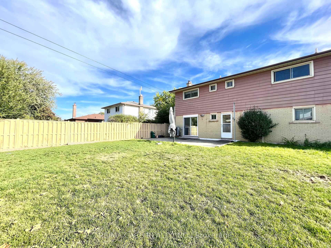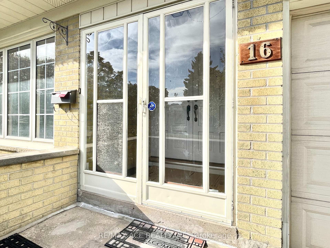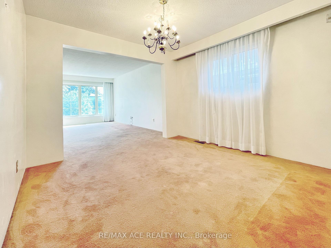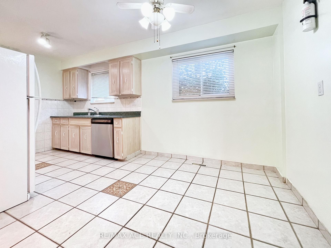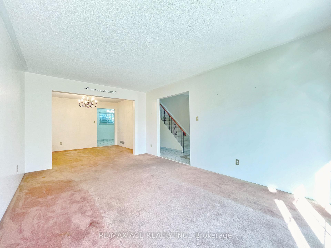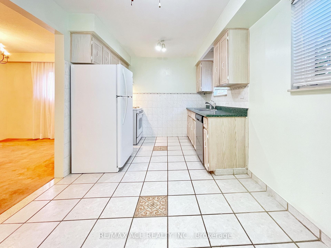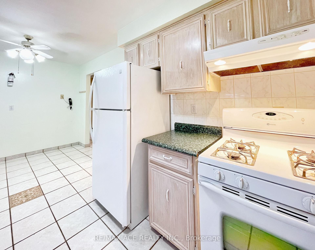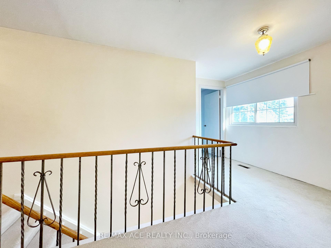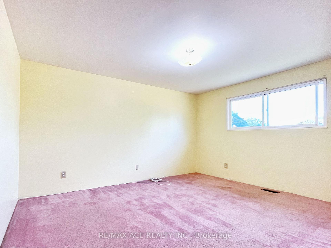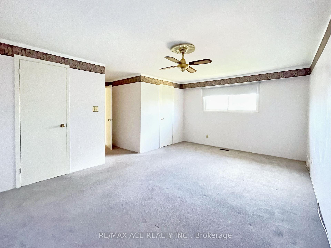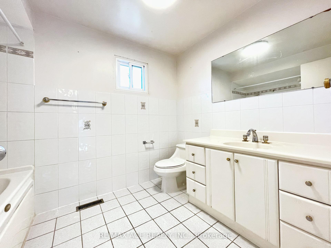$3,200
Available - For Rent
Listing ID: E12032402
16 Wardencourt Driv , Toronto, M1T 2H3, Toronto
| Spacious 4 Bdrm Detached On A Quiet Treed St In A Demand Location. Maintained Home Features An Open Concept Living/Dining Area W/Bright Windows, Kitchen W/Breakfast Area W/Seating For 6, Cozy Family Rm W/Fireplace & Hdwd Flrs & Walk-Out To Landscaped Patio & Gdn. 2nd Flr Features Lg Mbr W/Walk-In Closet & 2-Pc Bath, 3 Airy Bdrms & 4 Pc Bath W/Jacuzzi. Mins To Ttc, Highways, Groceries & Schools. Great Place To Call Home! *Steps To Schools, Supermarkets, Shopping & Ttc.* Extras: Existing Appliances. *No Smoking, No Pets* *Tenant Pays Own Utilities, Snow Removal, Lawn Care* |
| Price | $3,200 |
| Taxes: | $0.00 |
| Occupancy: | Vacant |
| Address: | 16 Wardencourt Driv , Toronto, M1T 2H3, Toronto |
| Directions/Cross Streets: | Warden & Sheppard |
| Rooms: | 8 |
| Rooms +: | 1 |
| Bedrooms: | 4 |
| Bedrooms +: | 0 |
| Family Room: | T |
| Basement: | Finished |
| Furnished: | Unfu |
| Level/Floor | Room | Length(ft) | Width(ft) | Descriptions | |
| Room 1 | Ground | Living Ro | 17.35 | 11.45 | Open Concept, Broadloom, Window |
| Room 2 | Ground | Dining Ro | 11.45 | 10.3 | Broadloom, Open Concept, Window |
| Room 3 | Ground | Kitchen | 16.86 | 9.15 | Ceramic Floor, Eat-in Kitchen, Breakfast Area |
| Room 4 | Ground | Family Ro | 16.04 | 12.14 | Hardwood Floor, Fireplace, W/O To Garden |
| Room 5 | Second | Primary B | 17.02 | 12.27 | 2 Pc Ensuite, Walk-In Closet(s), Broadloom |
| Room 6 | Second | Bedroom 2 | 15.22 | 10.5 | Double Closet, Broadloom, Large Window |
| Room 7 | Second | Bedroom 3 | 14.07 | 11.45 | Double Closet, Broadloom, Large Window |
| Room 8 | Second | Bedroom 4 | 11.45 | 11.32 | Double Closet, Broadloom, Large Window |
| Room 9 | Basement | Recreatio | 34.08 | 14.07 | Broadloom, 4 Pc Bath, Dropped Ceiling |
| Washroom Type | No. of Pieces | Level |
| Washroom Type 1 | 4 | Second |
| Washroom Type 2 | 2 | Second |
| Washroom Type 3 | 2 | Main |
| Washroom Type 4 | 4 | Basement |
| Washroom Type 5 | 0 |
| Total Area: | 0.00 |
| Property Type: | Detached |
| Style: | 2-Storey |
| Exterior: | Aluminum Siding, Brick |
| Garage Type: | Attached |
| (Parking/)Drive: | Private |
| Drive Parking Spaces: | 2 |
| Park #1 | |
| Parking Type: | Private |
| Park #2 | |
| Parking Type: | Private |
| Pool: | None |
| Laundry Access: | Ensuite |
| CAC Included: | N |
| Water Included: | N |
| Cabel TV Included: | N |
| Common Elements Included: | N |
| Heat Included: | N |
| Parking Included: | Y |
| Condo Tax Included: | N |
| Building Insurance Included: | N |
| Fireplace/Stove: | Y |
| Heat Type: | Forced Air |
| Central Air Conditioning: | Central Air |
| Central Vac: | N |
| Laundry Level: | Syste |
| Ensuite Laundry: | F |
| Sewers: | Sewer |
| Although the information displayed is believed to be accurate, no warranties or representations are made of any kind. |
| RE/MAX ACE REALTY INC. |
|
|
Ashok ( Ash ) Patel
Broker
Dir:
416.669.7892
Bus:
905-497-6701
Fax:
905-497-6700
| Book Showing | Email a Friend |
Jump To:
At a Glance:
| Type: | Freehold - Detached |
| Area: | Toronto |
| Municipality: | Toronto E05 |
| Neighbourhood: | Tam O'Shanter-Sullivan |
| Style: | 2-Storey |
| Beds: | 4 |
| Baths: | 4 |
| Fireplace: | Y |
| Pool: | None |
Locatin Map:

