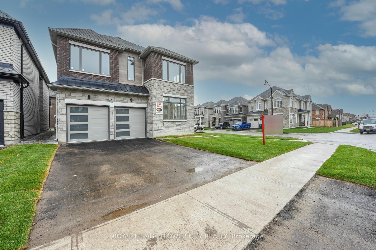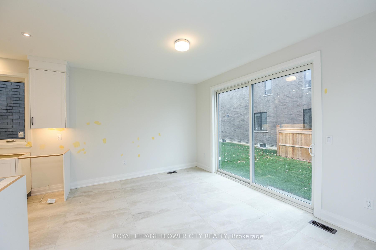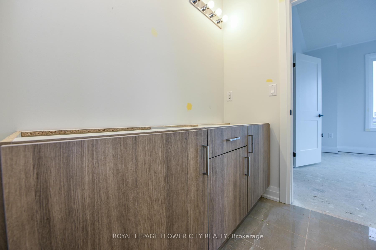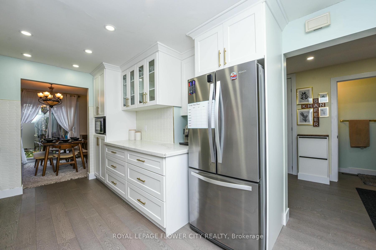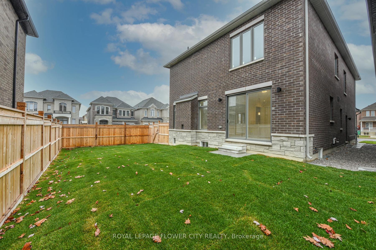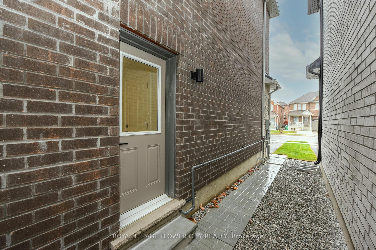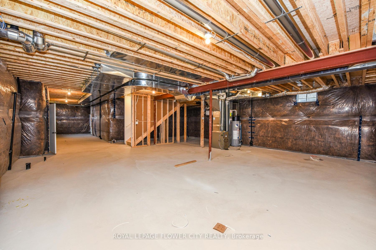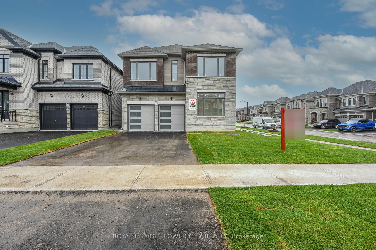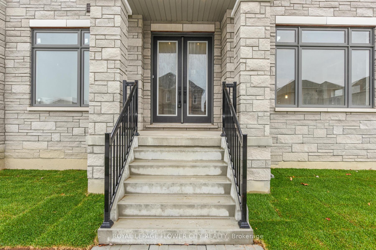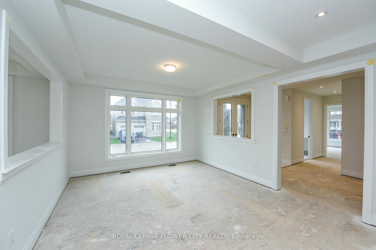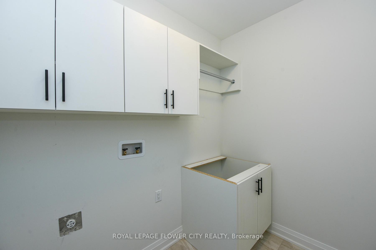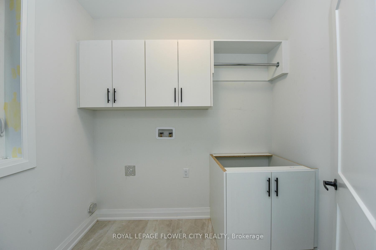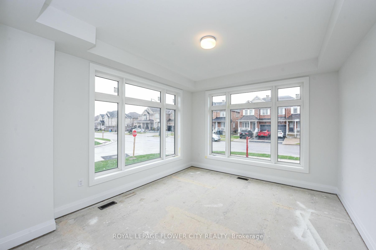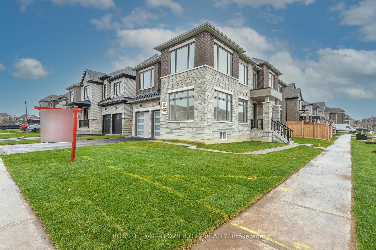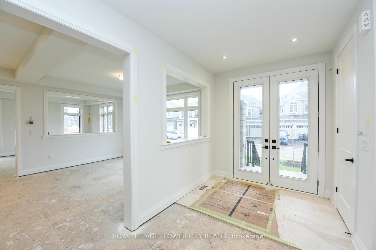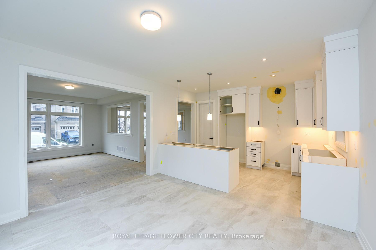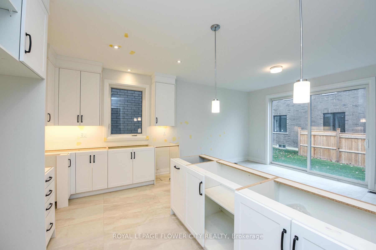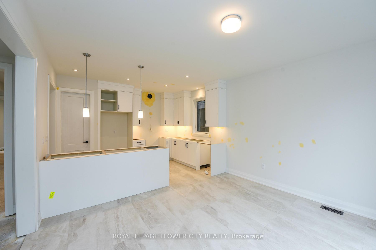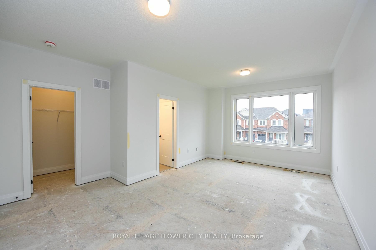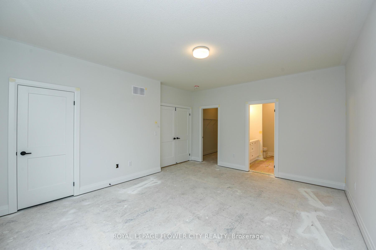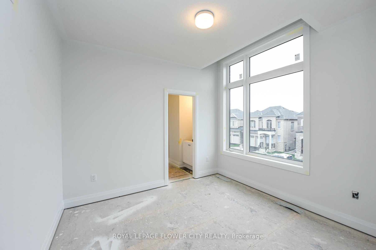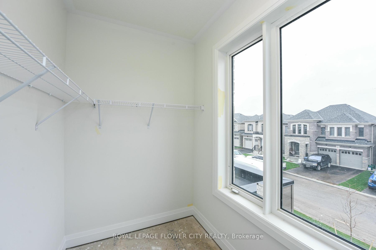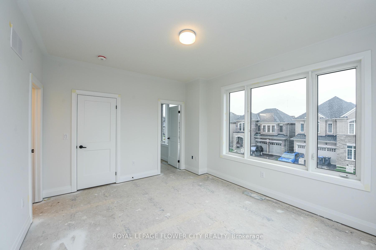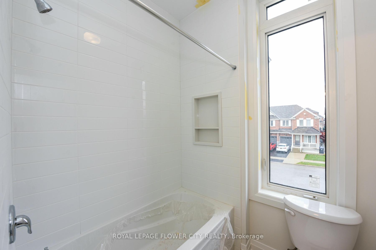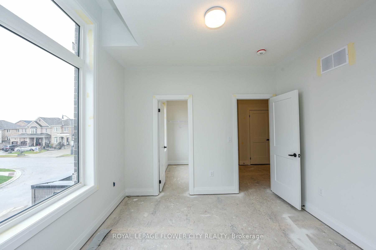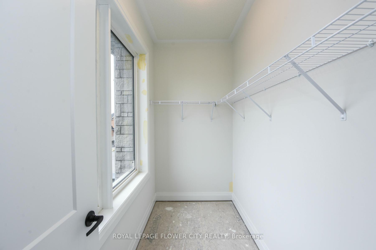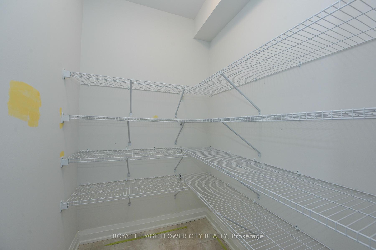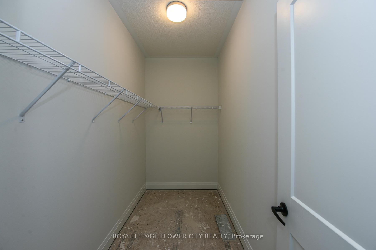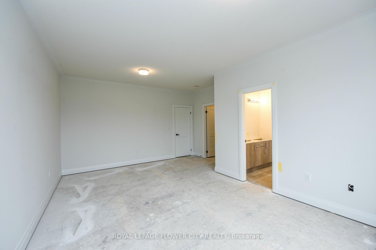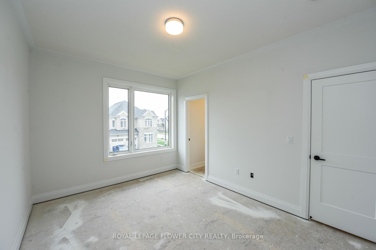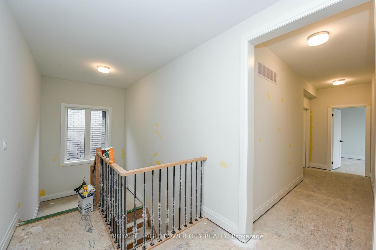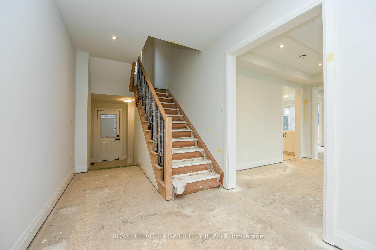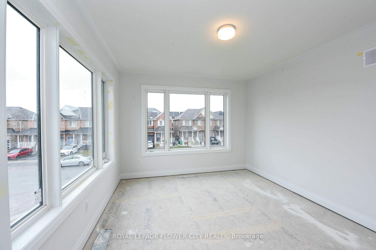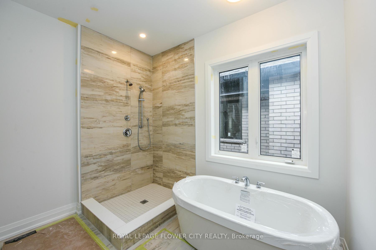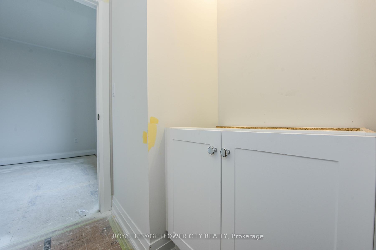$1,799,900
Available - For Sale
Listing ID: W11951597
2 Dolomite Dr , Brampton, L6P 4R6, Ontario
| Welcome to 2 Dolomite Drive, Executive Corner Lot, Sun filled Brightness all day, in the Prestigious area of BRAM EAST in Brampton, 3350 Sq/Ft. Brand New Builder's home on a 45 Feet corner lot, 51.5 Feet Wide are Rear. EAST/WEST facing. Separate Living and Dining rooms. Large Family room with Stone Cast Mantle Fireplace. 5 Bedrooms, 4 Bathrooms. Very convenient area, Close to Schools and Plazas. Flooring is intentionally not done. Buyer can pick the desired Hardwood & Carpet colours. Easy access to Hwy 427. Main Floor Laundry, Separate Side Entrance to the Basement and access to the Garage. Fully fenced Premium Lot, 51.5 Feet Wide at Rear. Iron Fenced is done around the side Corner for Privacy. **EXTRAS** Buyer can pick the Hardwood/Carpet colours. Stained Oak staircase, Stainless steel chimney hood fan. Lot of Windows allowing Sunlight in all the Principle Rooms. |
| Price | $1,799,900 |
| Taxes: | $1.00 |
| Address: | 2 Dolomite Dr , Brampton, L6P 4R6, Ontario |
| Lot Size: | 45.00 x 103.00 (Feet) |
| Directions/Cross Streets: | The Gore Rd / Castlemore Dr |
| Rooms: | 10 |
| Bedrooms: | 5 |
| Bedrooms +: | |
| Kitchens: | 1 |
| Family Room: | Y |
| Basement: | Full |
| Level/Floor | Room | Length(ft) | Width(ft) | Descriptions | |
| Room 1 | Main | Living | 14.99 | 12 | Hardwood Floor, Separate Rm, Large Window |
| Room 2 | Main | Dining | 16.01 | 13.74 | Hardwood Floor, Separate Rm, Large Window |
| Room 3 | Main | Family | 16.99 | 12.99 | Hardwood Floor, Gas Fireplace, Large Window |
| Room 4 | Main | Kitchen | 13.32 | 9.51 | Ceramic Floor, Family Size Kitchen, Pantry |
| Room 5 | Main | Breakfast | 13.32 | 10.99 | Ceramic Floor, Centre Island, W/O To Yard |
| Room 6 | 2nd | Prim Bdrm | 16.99 | 13.48 | Broadloom, 5 Pc Ensuite, W/O To Yard |
| Room 7 | 2nd | 2nd Br | 19.48 | 11.97 | Broadloom, Semi Ensuite, W/I Closet |
| Room 8 | 2nd | 3rd Br | 15.48 | 11.97 | Broadloom, Semi Ensuite, W/I Closet |
| Room 9 | 2nd | 4th Br | 10.5 | 10 | Broadloom, Semi Ensuite, Closet |
| Room 10 | 2nd | 5th Br | 14.76 | 10.5 | Broadloom, Semi Ensuite, W/I Closet |
| Room 11 | Main | Laundry | 5.02 | 10 | Ceramic Floor, Side Door, Access To Garage |
| Washroom Type | No. of Pieces | Level |
| Washroom Type 1 | 2 | Main |
| Washroom Type 2 | 5 | 2nd |
| Washroom Type 3 | 4 | 2nd |
| Approximatly Age: | New |
| Property Type: | Detached |
| Style: | 2-Storey |
| Exterior: | Brick, Stone |
| Garage Type: | Built-In |
| (Parking/)Drive: | Pvt Double |
| Drive Parking Spaces: | 2 |
| Pool: | None |
| Approximatly Age: | New |
| Approximatly Square Footage: | 3000-3500 |
| Fireplace/Stove: | Y |
| Heat Source: | Gas |
| Heat Type: | Forced Air |
| Central Air Conditioning: | None |
| Central Vac: | N |
| Sewers: | Sewers |
| Water: | Municipal |
$
%
Years
This calculator is for demonstration purposes only. Always consult a professional
financial advisor before making personal financial decisions.
| Although the information displayed is believed to be accurate, no warranties or representations are made of any kind. |
| ROYAL LEPAGE FLOWER CITY REALTY |
|
|
Ashok ( Ash ) Patel
Broker
Dir:
416.669.7892
Bus:
905-497-6701
Fax:
905-497-6700
| Virtual Tour | Book Showing | Email a Friend |
Jump To:
At a Glance:
| Type: | Freehold - Detached |
| Area: | Peel |
| Municipality: | Brampton |
| Neighbourhood: | Bram East |
| Style: | 2-Storey |
| Lot Size: | 45.00 x 103.00(Feet) |
| Approximate Age: | New |
| Tax: | $1 |
| Beds: | 5 |
| Baths: | 4 |
| Fireplace: | Y |
| Pool: | None |
Locatin Map:
Payment Calculator:

