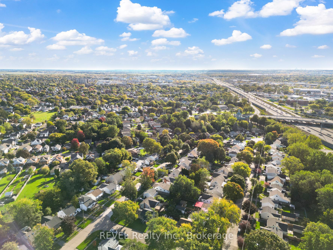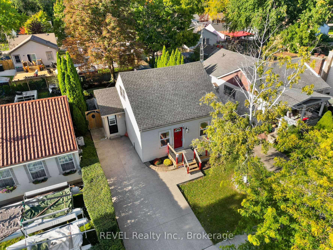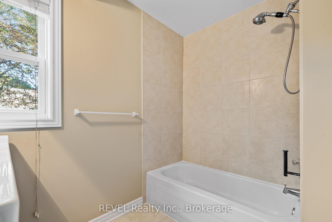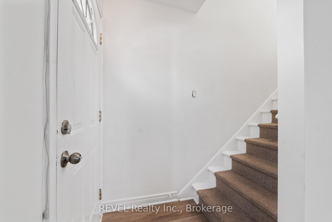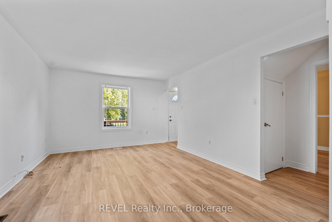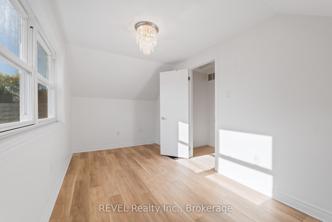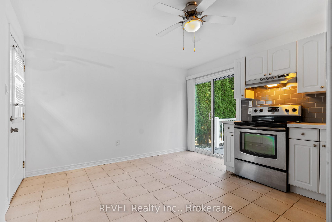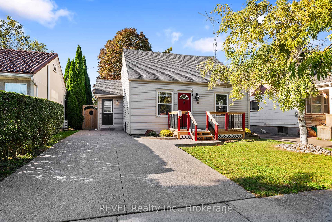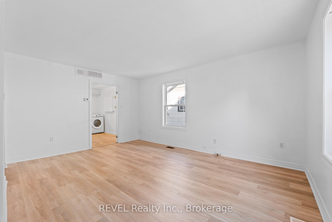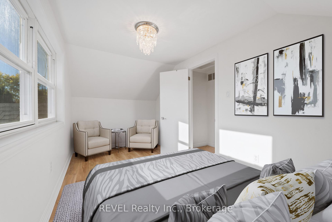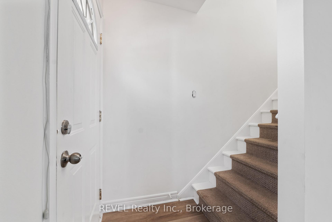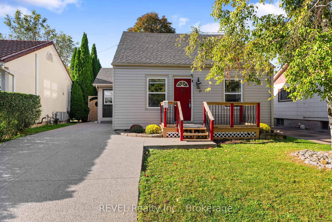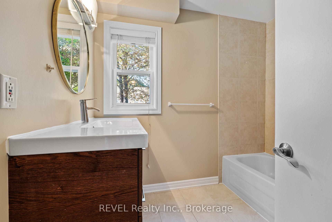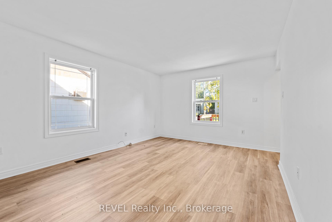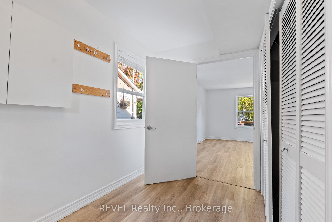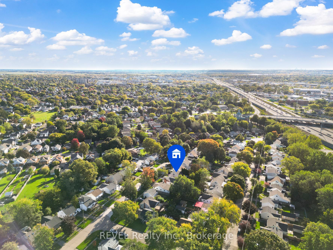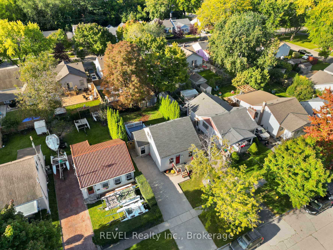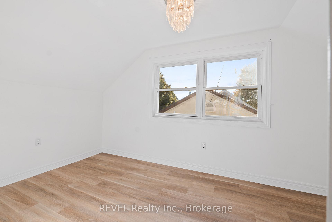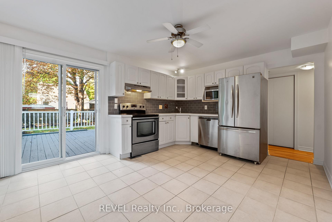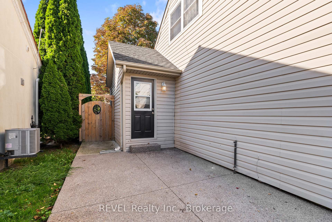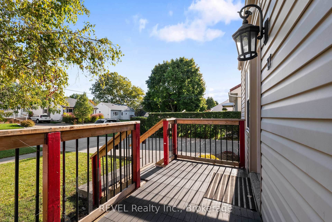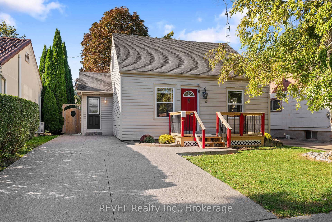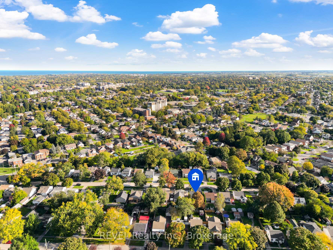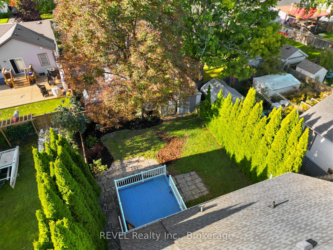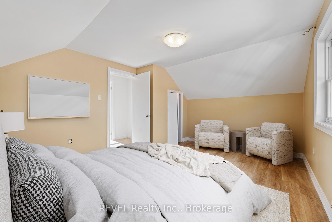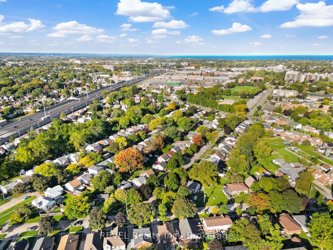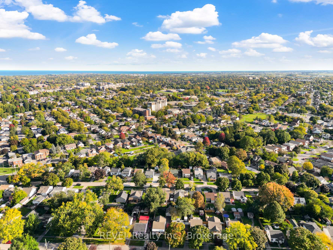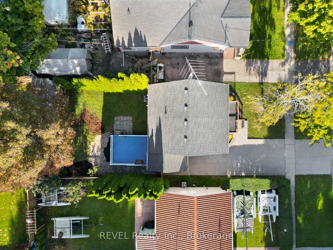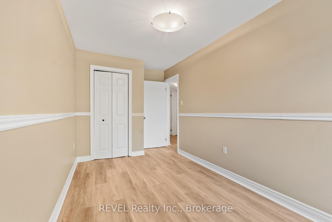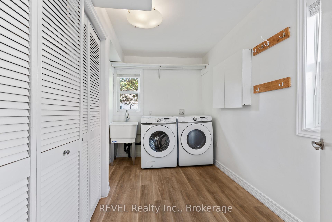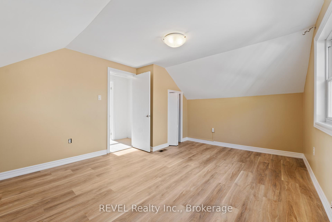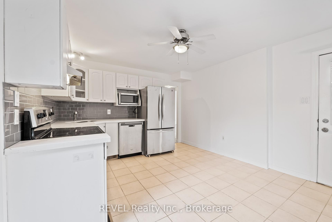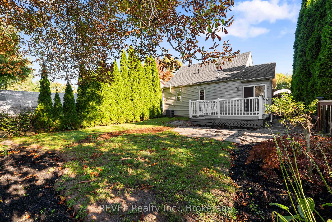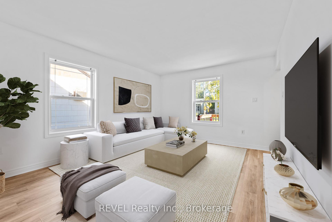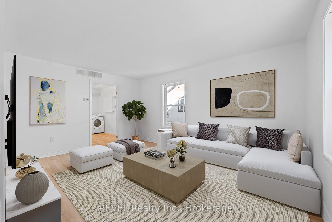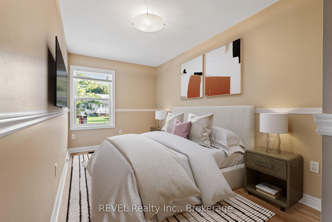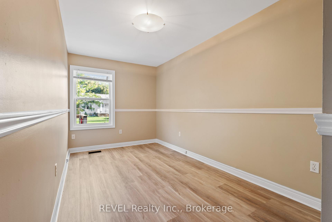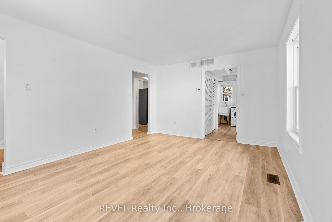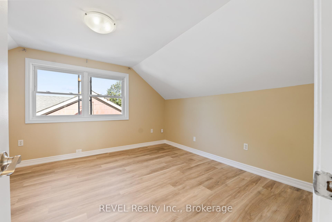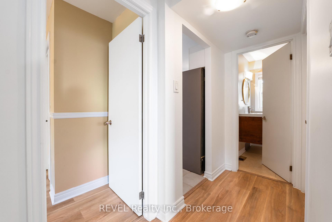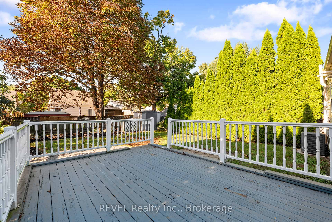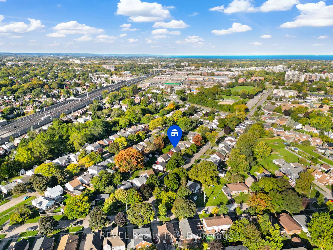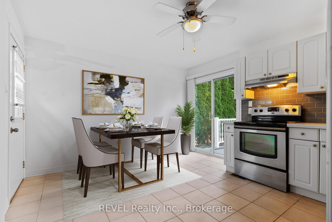$479,900
Available - For Sale
Listing ID: X11984767
17 Sandown Stre , St. Catharines, L2N 1X9, Niagara
| Welcome to your dream home! This charming 1.5 storey residence has just undergone a stunning renovation, featuring all-new luxury vinyl plank flooring and a fresh coat of paint throughout, creating a bright and inviting atmosphere. Move-in ready and meticulously maintained, this home boasts 3 spacious bedrooms and a modern full bathroom, perfect for comfortable living. As you approach, the delightful curb appeal draws you in, complemented by a double-wide concrete aggregate driveway. A convenient separate entrance leads directly to the stylish eat-in kitchen, showcasing quartz countertops, stainless steel appliances, and a patio door walkout to your serene rear deck, surrounded by mature trees that ensure privacy. Located on a tranquil, low-traffic street with sidewalks and ample guest parking, Sandown Street is just minutes away from major amenities including Costco, Walmart, Home Depot, Fairview Mall, and a variety of restaurants. Don't let this opportunity pass you by schedule your private showing today! |
| Price | $479,900 |
| Taxes: | $2754.34 |
| Assessment Year: | 2024 |
| Occupancy: | Vacant |
| Address: | 17 Sandown Stre , St. Catharines, L2N 1X9, Niagara |
| Lot Size: | 40.00 x 100.00 (Feet) |
| Directions/Cross Streets: | Carlton Street and Geneva Street |
| Rooms: | 7 |
| Bedrooms: | 3 |
| Bedrooms +: | 0 |
| Kitchens: | 1 |
| Family Room: | T |
| Basement: | None |
| Level/Floor | Room | Length(ft) | Width(ft) | Descriptions | |
| Room 1 | Ground | Kitchen | 14.17 | 12.07 | |
| Room 2 | Ground | Living Ro | 15.84 | 11.74 | |
| Room 3 | Ground | Bathroom | 8 | 6.59 | |
| Room 4 | Ground | Bedroom | 15.25 | 7.74 | |
| Room 5 | Ground | Laundry | 11.74 | 6.99 | |
| Room 6 | Second | Bedroom 2 | 11.74 | 14.99 | |
| Room 7 | Second | Bedroom 3 | 7.58 | 14.99 |
| Washroom Type | No. of Pieces | Level |
| Washroom Type 1 | 4 | Ground |
| Washroom Type 2 | 4 | Ground |
| Washroom Type 3 | 0 | |
| Washroom Type 4 | 0 | |
| Washroom Type 5 | 0 | |
| Washroom Type 6 | 0 |
| Total Area: | 0.00 |
| Property Type: | Detached |
| Style: | 1 1/2 Storey |
| Exterior: | Vinyl Siding |
| Garage Type: | None |
| Drive Parking Spaces: | 3 |
| Pool: | None |
| CAC Included: | N |
| Water Included: | N |
| Cabel TV Included: | N |
| Common Elements Included: | N |
| Heat Included: | N |
| Parking Included: | N |
| Condo Tax Included: | N |
| Building Insurance Included: | N |
| Fireplace/Stove: | N |
| Heat Source: | Gas |
| Heat Type: | Forced Air |
| Central Air Conditioning: | Central Air |
| Central Vac: | N |
| Laundry Level: | Syste |
| Ensuite Laundry: | F |
| Sewers: | Sewer |
$
%
Years
This calculator is for demonstration purposes only. Always consult a professional
financial advisor before making personal financial decisions.
| Although the information displayed is believed to be accurate, no warranties or representations are made of any kind. |
| REVEL Realty Inc., Brokerage |
|
|
Ashok ( Ash ) Patel
Broker
Dir:
416.669.7892
Bus:
905-497-6701
Fax:
905-497-6700
| Book Showing | Email a Friend |
Jump To:
At a Glance:
| Type: | Freehold - Detached |
| Area: | Niagara |
| Municipality: | St. Catharines |
| Neighbourhood: | 446 - Fairview |
| Style: | 1 1/2 Storey |
| Lot Size: | 40.00 x 100.00(Feet) |
| Tax: | $2,754.34 |
| Beds: | 3 |
| Baths: | 1 |
| Fireplace: | N |
| Pool: | None |
Locatin Map:
Payment Calculator:

