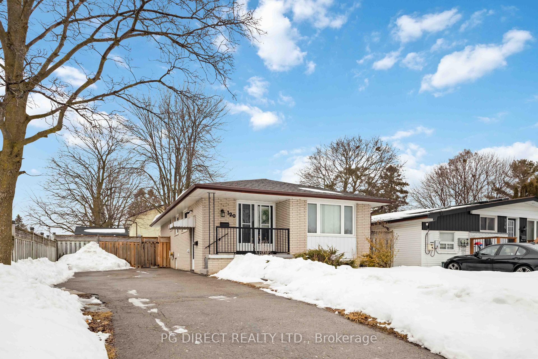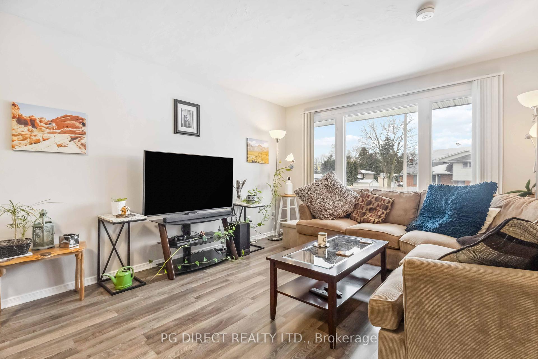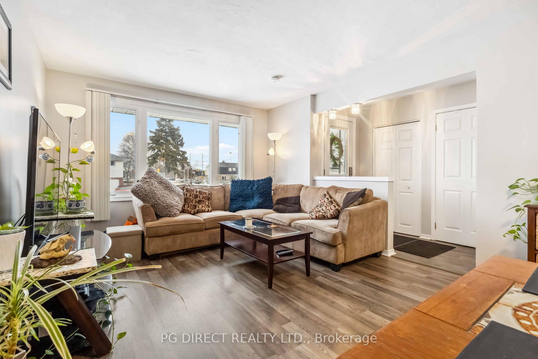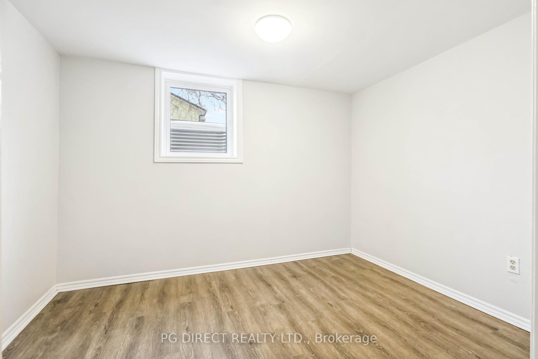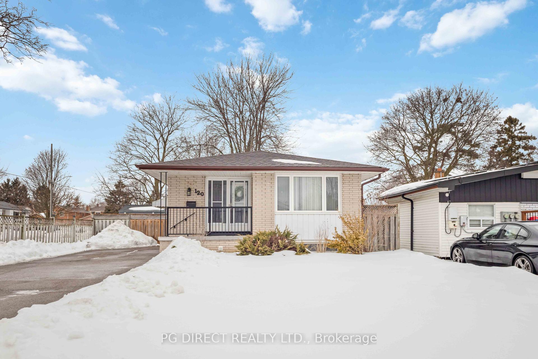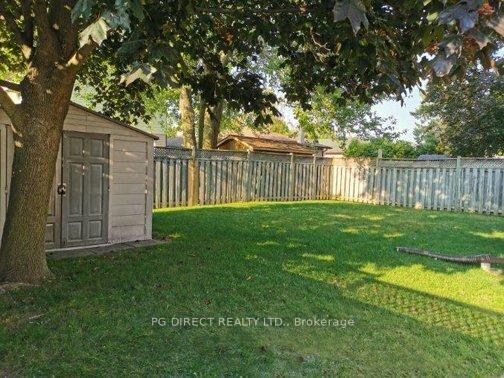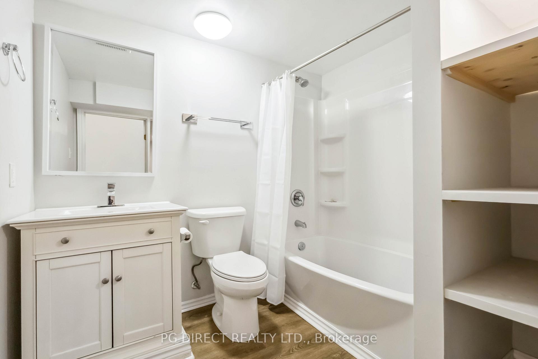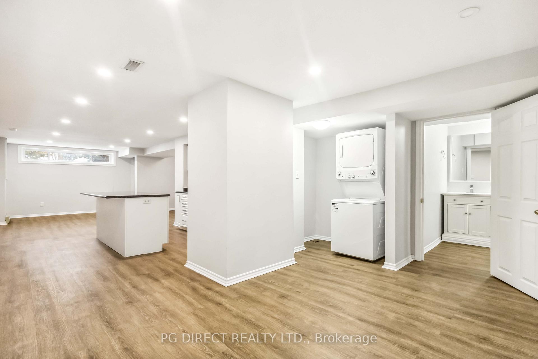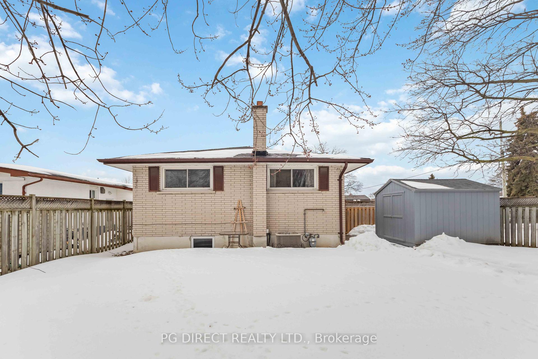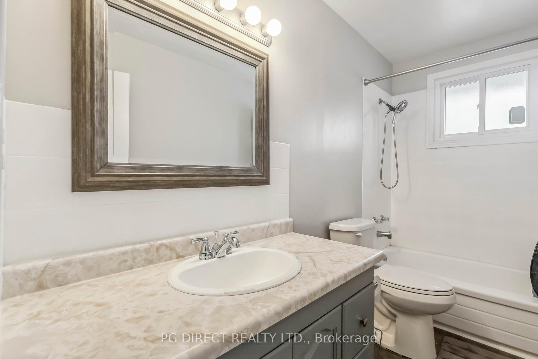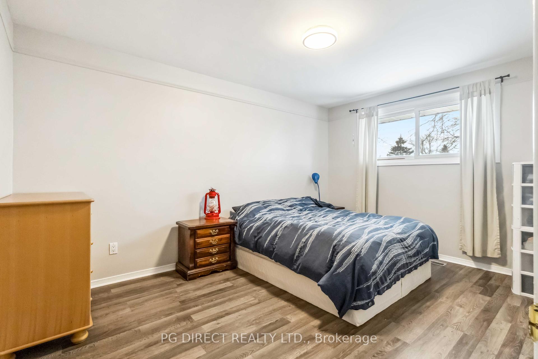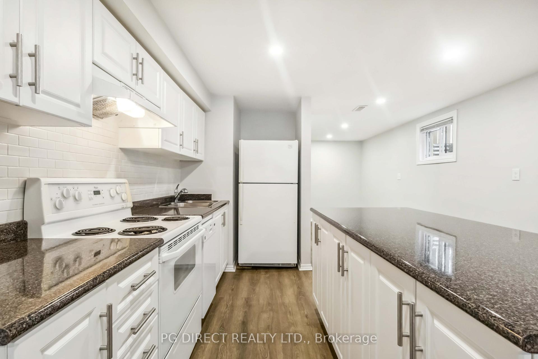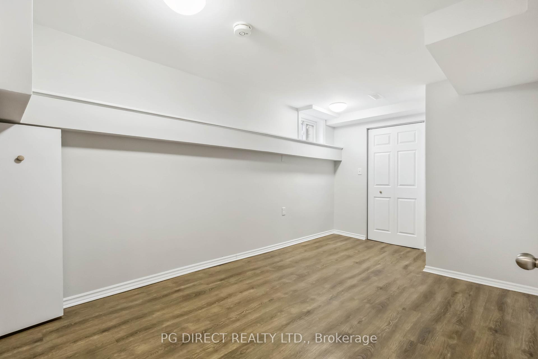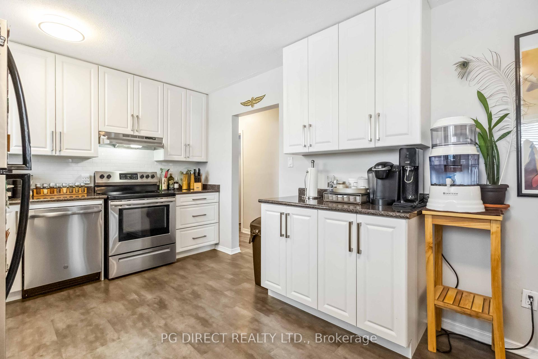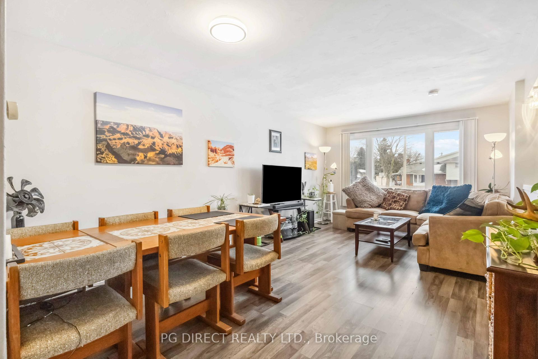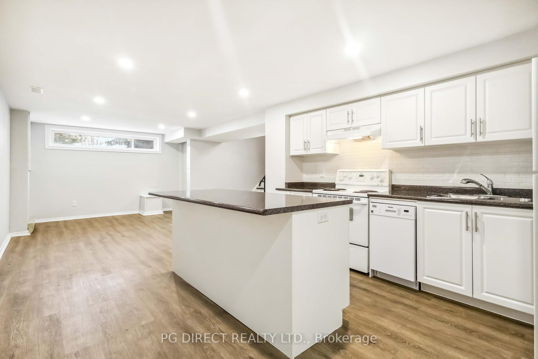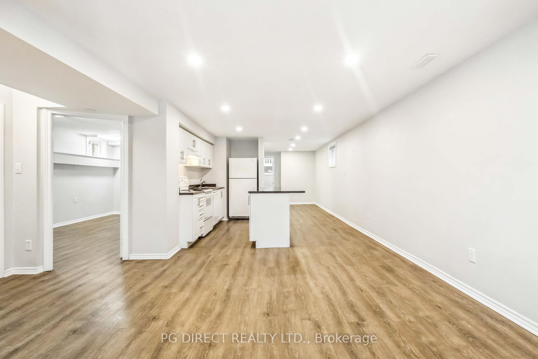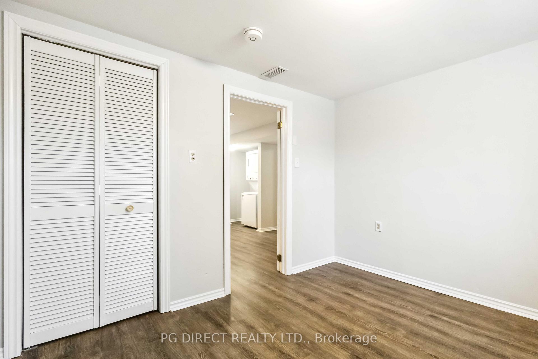$899,900
Available - For Sale
Listing ID: E12018171
120 Seneca Aven , Oshawa, L1G 3V4, Durham
| Visit REALTOR website for additional information. Attn Multi-Generational Families & Investors: Fabulous income opportunity! Fully renovated legal 2-unit turnkey dwelling (3+2 BR, 2 bath) in North Oshawa. Sizeable corner lot w mature trees. Close to Durham College/Ontario Tech, Hwy 407. Steps to public transit, green space (parks & conservation area), shops & restaurants. Main level has 3 generous BR's & full bath. Bright kitchen recently remodeled w SS Fridge, Oven, Dishwasher & pot-drawers. Large living/dining area. Lower Level has separate entrance, 2 spacious BR's with lots of storage, bright remodeled kitchen w island & dishwasher, refinished bath w linen shelving, Egress window, stylish pot lighting. Both units have own washer/dryer. Upgraded 200 amp panel. Driveway parking for 6 vehicles. 2 big sheds in backyard. Make this opportunity yours! Flexible closing & move-in ready. |
| Price | $899,900 |
| Taxes: | $4595.89 |
| Occupancy: | Tenant |
| Address: | 120 Seneca Aven , Oshawa, L1G 3V4, Durham |
| Lot Size: | 50.30 x 112.00 (Feet) |
| Acreage: | < .50 |
| Directions/Cross Streets: | Taunton / Somerville |
| Rooms: | 5 |
| Rooms +: | 4 |
| Bedrooms: | 3 |
| Bedrooms +: | 2 |
| Kitchens: | 1 |
| Kitchens +: | 1 |
| Family Room: | F |
| Basement: | Apartment, Separate Ent |
| Level/Floor | Room | Length(ft) | Width(ft) | Descriptions | |
| Room 1 | Ground | Kitchen | 16.01 | 11.81 | Stainless Steel Appl, Laminate |
| Room 2 | Ground | Living Ro | 20.99 | 11.81 | Picture Window, Laminate |
| Room 3 | Ground | Primary B | 14.01 | 10.07 | Laminate, Closet |
| Room 4 | Ground | Bedroom 2 | 10.96 | 8.43 | Laminate, Closet |
| Room 5 | Ground | Bedroom 3 | 9.64 | 7.35 | Laminate, Closet |
| Room 6 | Basement | Living Ro | 13.05 | 11.81 | Pot Lights, Vinyl Floor |
| Room 7 | Basement | Kitchen | 13.05 | 11.81 | Centre Island, Pot Lights, Backsplash |
| Room 8 | Basement | Bedroom 4 | 11.22 | 11.15 | Vinyl Floor, Closet |
| Room 9 | Basement | Bedroom 5 | 10.89 | 8.69 | Vinyl Floor, Closet |
| Washroom Type | No. of Pieces | Level |
| Washroom Type 1 | 4 | Ground |
| Washroom Type 2 | 4 | Bsmt |
| Washroom Type 3 | 4 | Ground |
| Washroom Type 4 | 4 | Basement |
| Washroom Type 5 | 0 | |
| Washroom Type 6 | 0 | |
| Washroom Type 7 | 0 |
| Total Area: | 0.00 |
| Approximatly Age: | 51-99 |
| Property Type: | Detached |
| Style: | Bungalow |
| Exterior: | Brick |
| Garage Type: | None |
| (Parking/)Drive: | Private Do |
| Drive Parking Spaces: | 6 |
| Park #1 | |
| Parking Type: | Private Do |
| Park #2 | |
| Parking Type: | Private Do |
| Pool: | None |
| Other Structures: | Garden Shed |
| Approximatly Age: | 51-99 |
| Approximatly Square Footage: | 1100-1500 |
| Property Features: | Fenced Yard, Hospital, Park, Public Transit, Rec Centre, School |
| CAC Included: | N |
| Water Included: | N |
| Cabel TV Included: | N |
| Common Elements Included: | N |
| Heat Included: | N |
| Parking Included: | N |
| Condo Tax Included: | N |
| Building Insurance Included: | N |
| Fireplace/Stove: | N |
| Heat Source: | Gas |
| Heat Type: | Forced Air |
| Central Air Conditioning: | Central Air |
| Central Vac: | N |
| Laundry Level: | Syste |
| Ensuite Laundry: | F |
| Sewers: | Sewer |
$
%
Years
This calculator is for demonstration purposes only. Always consult a professional
financial advisor before making personal financial decisions.
| Although the information displayed is believed to be accurate, no warranties or representations are made of any kind. |
| PG DIRECT REALTY LTD. |
|
|
Ashok ( Ash ) Patel
Broker
Dir:
416.669.7892
Bus:
905-497-6701
Fax:
905-497-6700
| Book Showing | Email a Friend |
Jump To:
At a Glance:
| Type: | Freehold - Detached |
| Area: | Durham |
| Municipality: | Oshawa |
| Neighbourhood: | Samac |
| Style: | Bungalow |
| Lot Size: | 50.30 x 112.00(Feet) |
| Approximate Age: | 51-99 |
| Tax: | $4,595.89 |
| Beds: | 3+2 |
| Baths: | 2 |
| Fireplace: | N |
| Pool: | None |
Locatin Map:
Payment Calculator:

