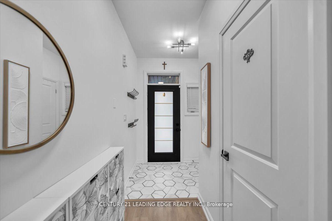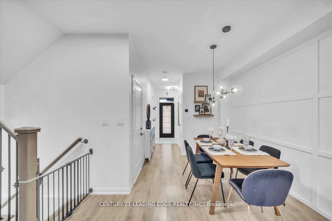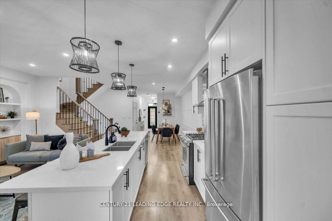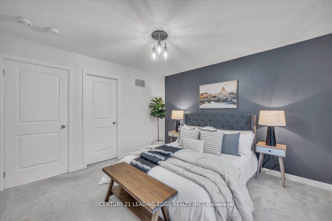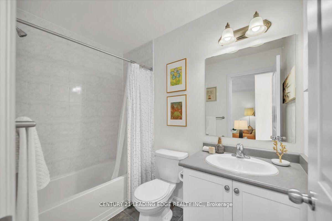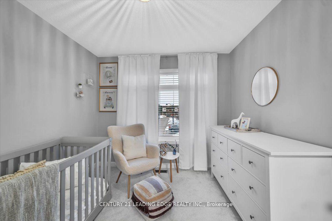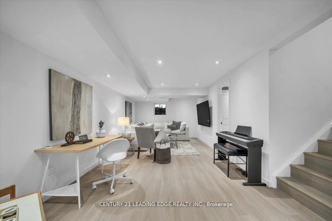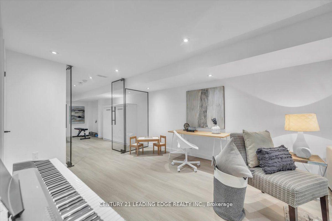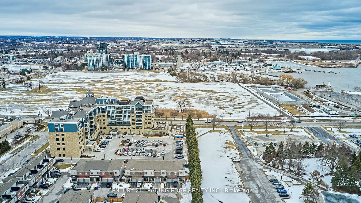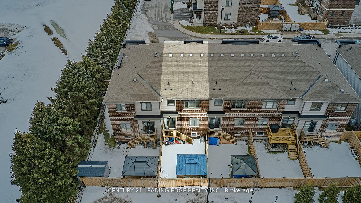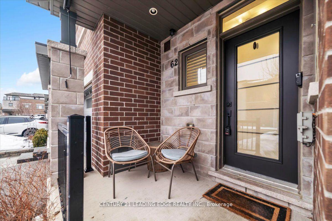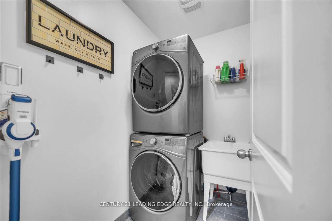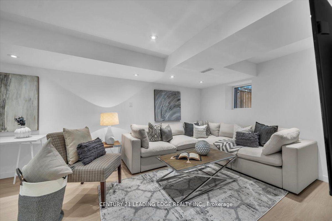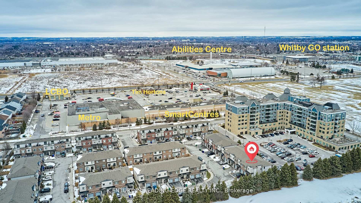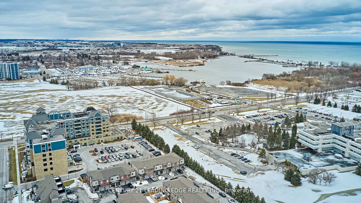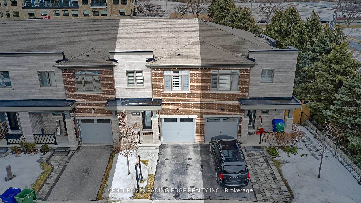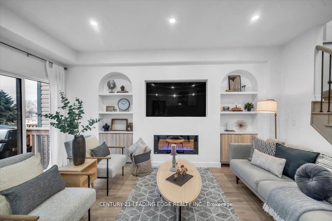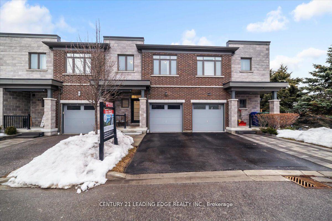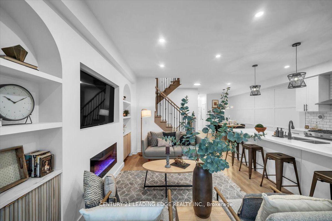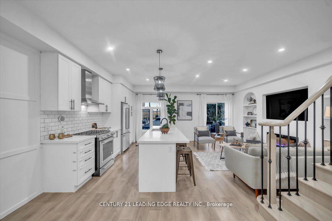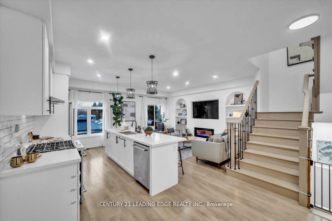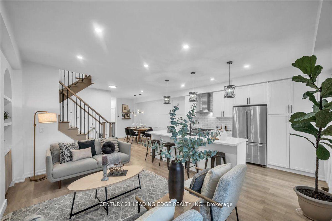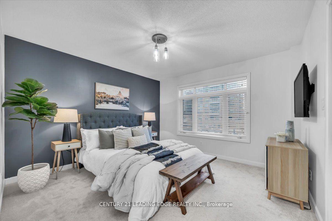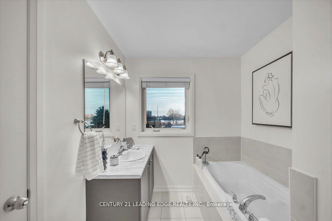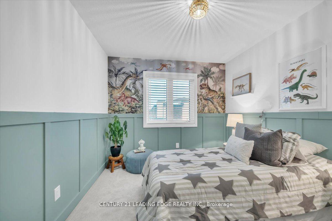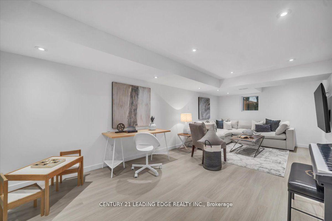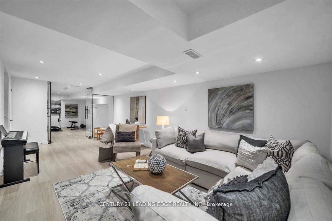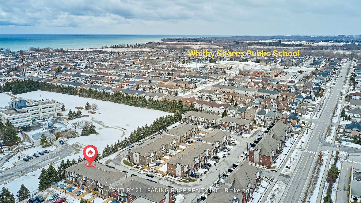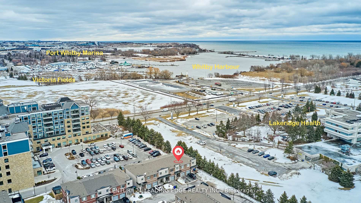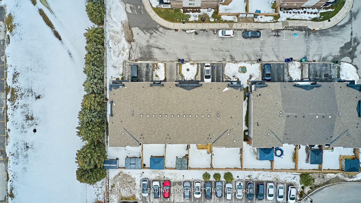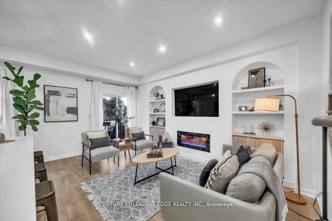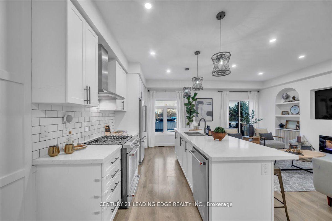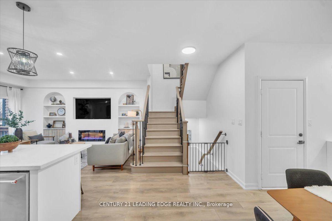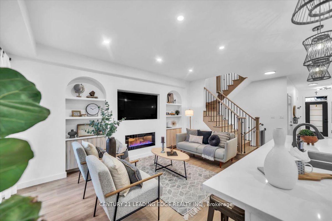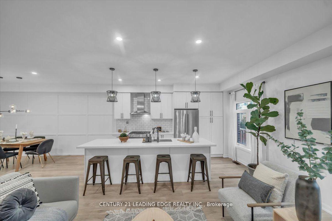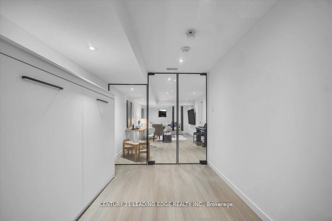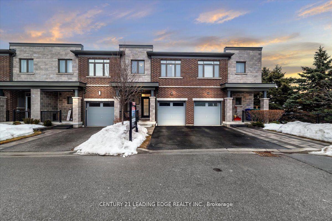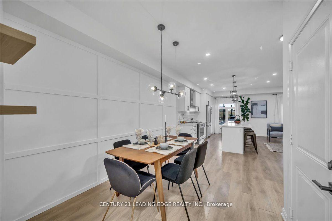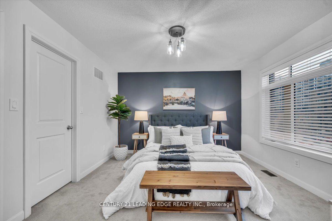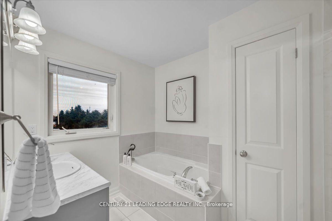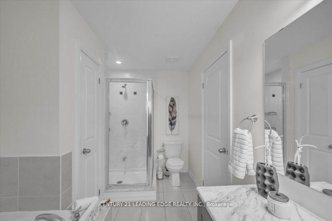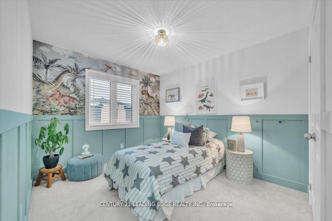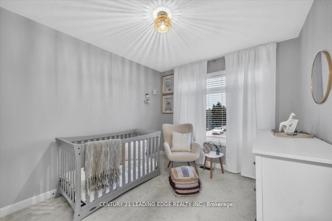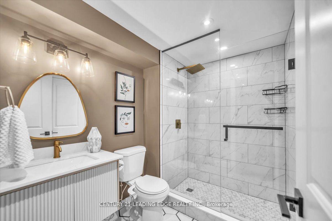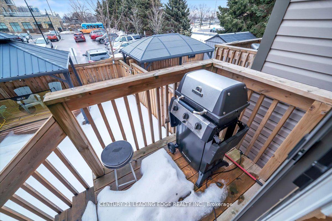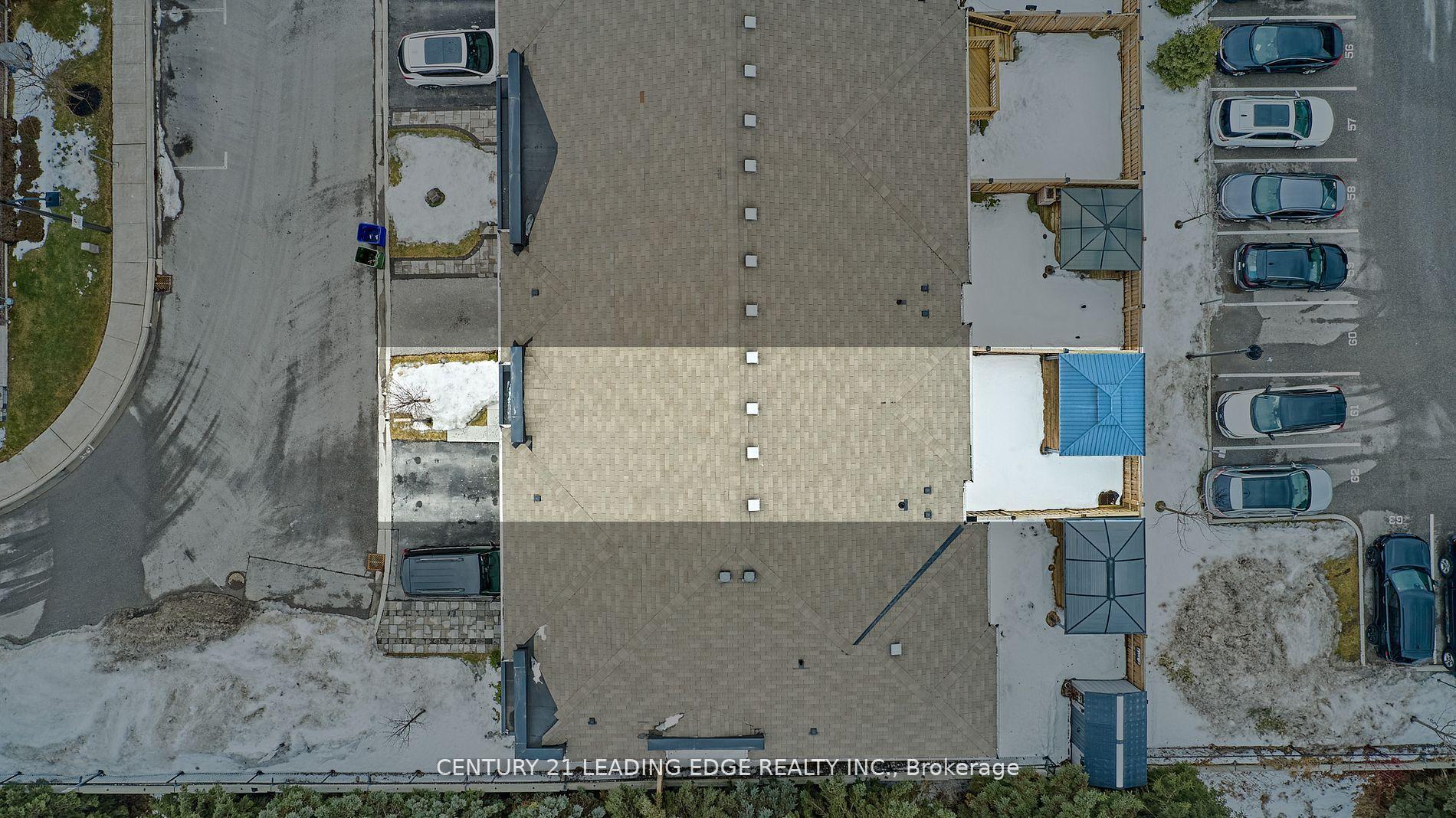$955,000
Available - For Sale
Listing ID: E12016740
62 Longshore Way , Whitby, L1N 0M1, Durham
| Experience modern living in this stunning Whitby Shores home, offering a perfect blend of style and functionality. Boasting 9-foot ceilings and an open-concept design, this home features a gourmet kitchen, quartz centre island, stainless steel appliances, a custom backsplash, and a spacious pantry. The inviting electric fireplace adds warmth to the spacious living area renovated in 2021, Freshly Painted in 2025. Walk out to a tranquil backyard, including a gazebo and accent lighting. Retreat to the expansive primary suite, which features a 5-piece ensuite, soaker tub, glass shower, and generous walk-in closet. Pot lights throughout enhance the homes elegant ambiance. Cozy Family Room. Convenient second-floor laundry. Hardwood Staircase with iron pickets. Upgraded Lighting in most areas. Luxury Laminate Flooring. The fully finished basement 2023 (Dricore subfloor membrane panel under basement flooring) is a standout, complete with a 3-piece ensuite, Murphy's bed and Spacious Recreation Room perfect for guests or additional living space. Enjoy the convenience of an inside garage entrance in prime location, just steps away from a top-rated school, scenic lake trails, shopping, Marina, Sports Complex, Library, the GO Station, and Highway 401. Don't miss this exceptional opportunity in Whitby's most sought-after community! |
| Price | $955,000 |
| Taxes: | $4868.00 |
| Occupancy: | Owner |
| Address: | 62 Longshore Way , Whitby, L1N 0M1, Durham |
| Lot Size: | 20.30 x 91.30 (Feet) |
| Directions/Cross Streets: | Gordon/Victoria |
| Rooms: | 7 |
| Rooms +: | 2 |
| Bedrooms: | 3 |
| Bedrooms +: | 1 |
| Kitchens: | 1 |
| Family Room: | T |
| Basement: | Finished |
| Level/Floor | Room | Length(ft) | Width(ft) | Descriptions | |
| Room 1 | Ground | Kitchen | 14.73 | 8.79 | Centre Island, Quartz Counter, Pot Lights |
| Room 2 | Ground | Living Ro | 16.5 | 10.53 | Electric Fireplace, W/O To Deck, Pot Lights |
| Room 3 | Ground | Dining Ro | 16.2 | 9.12 | Separate Room, Laminate, Open Concept |
| Room 4 | Second | Primary B | 12.14 | 12.04 | 5 Pc Ensuite, Soaking Tub, Separate Shower |
| Room 5 | Second | Bedroom 2 | 10.86 | 9.84 | Double Closet, Chair Rail, Window |
| Room 6 | Second | Bedroom 3 | 10.14 | 9.48 | Large Window, Closet, Broadloom |
| Room 7 | Second | Family Ro | 13.55 | 10.46 | Open Concept, Broadloom |
| Room 8 | Basement | Recreatio | 22.44 | 10.82 | 3 Pc Ensuite, Pot Lights, Above Grade Window |
| Room 9 | Basement | Bedroom | 17.45 | 8.1 | Glass Doors, Murphy Bed, Pot Lights |
| Washroom Type | No. of Pieces | Level |
| Washroom Type 1 | 5 | 2nd |
| Washroom Type 2 | 4 | 2nd |
| Washroom Type 3 | 2 | Ground |
| Washroom Type 4 | 3 | Bsmt |
| Washroom Type 5 | 5 | Second |
| Washroom Type 6 | 4 | Second |
| Washroom Type 7 | 2 | Ground |
| Washroom Type 8 | 3 | Basement |
| Washroom Type 9 | 0 | |
| Washroom Type 10 | 5 | Second |
| Washroom Type 11 | 4 | Second |
| Washroom Type 12 | 2 | Ground |
| Washroom Type 13 | 3 | Basement |
| Washroom Type 14 | 0 |
| Total Area: | 0.00 |
| Approximatly Age: | 6-15 |
| Property Type: | Att/Row/Townhouse |
| Style: | 2-Storey |
| Exterior: | Brick |
| Garage Type: | Attached |
| (Parking/)Drive: | Private |
| Drive Parking Spaces: | 1 |
| Park #1 | |
| Parking Type: | Private |
| Park #2 | |
| Parking Type: | Private |
| Pool: | None |
| Other Structures: | Gazebo, Fence |
| Approximatly Age: | 6-15 |
| Approximatly Square Footage: | 1500-2000 |
| Property Features: | School, Park, Grnbelt/Conserv, Park, Public Transit, School |
| CAC Included: | N |
| Water Included: | N |
| Cabel TV Included: | N |
| Common Elements Included: | N |
| Heat Included: | N |
| Parking Included: | N |
| Condo Tax Included: | N |
| Building Insurance Included: | N |
| Fireplace/Stove: | Y |
| Heat Source: | Gas |
| Heat Type: | Forced Air |
| Central Air Conditioning: | Central Air |
| Central Vac: | N |
| Laundry Level: | Syste |
| Ensuite Laundry: | F |
| Elevator Lift: | False |
| Sewers: | Sewer |
$
%
Years
This calculator is for demonstration purposes only. Always consult a professional
financial advisor before making personal financial decisions.
| Although the information displayed is believed to be accurate, no warranties or representations are made of any kind. |
| CENTURY 21 LEADING EDGE REALTY INC. |
|
|
Ashok ( Ash ) Patel
Broker
Dir:
416.669.7892
Bus:
905-497-6701
Fax:
905-497-6700
| Virtual Tour | Book Showing | Email a Friend |
Jump To:
At a Glance:
| Type: | Freehold - Att/Row/Townhouse |
| Area: | Durham |
| Municipality: | Whitby |
| Neighbourhood: | Port Whitby |
| Style: | 2-Storey |
| Lot Size: | 20.30 x 91.30(Feet) |
| Approximate Age: | 6-15 |
| Tax: | $4,868 |
| Beds: | 3+1 |
| Baths: | 4 |
| Fireplace: | Y |
| Pool: | None |
Locatin Map:
Payment Calculator:

