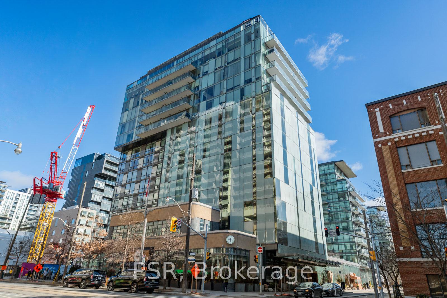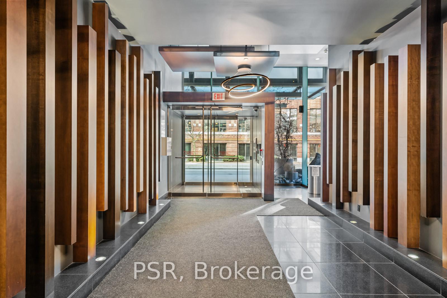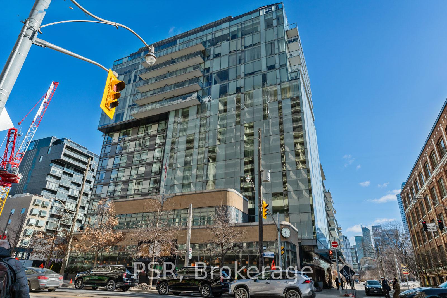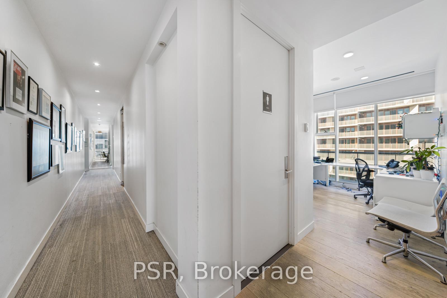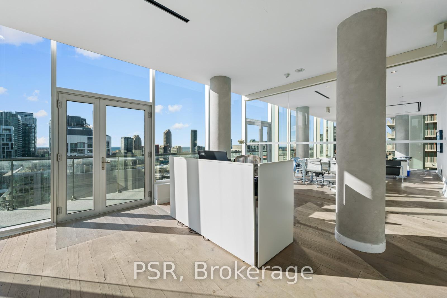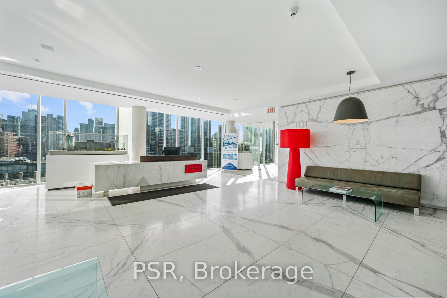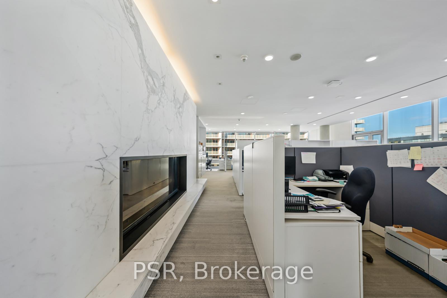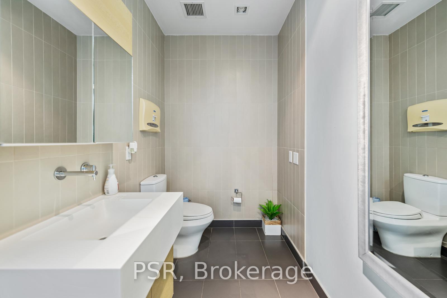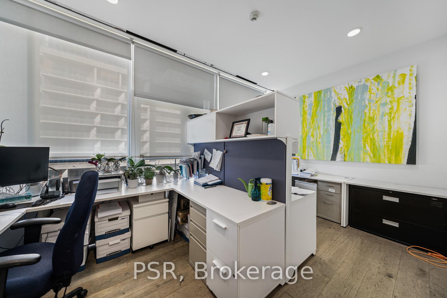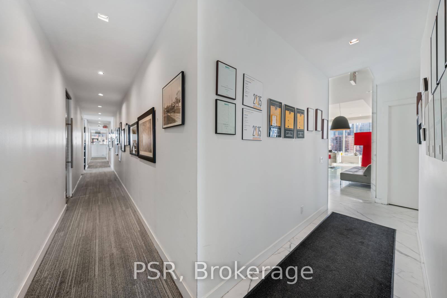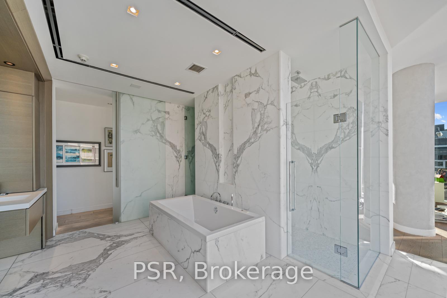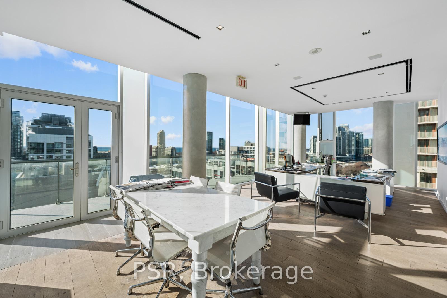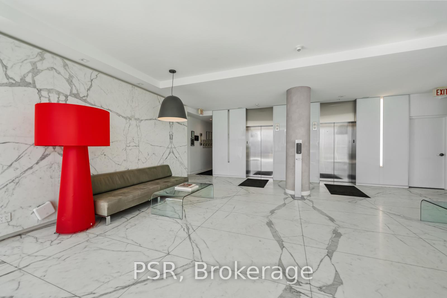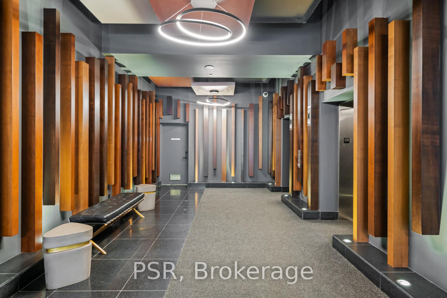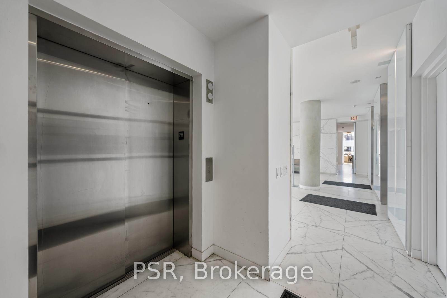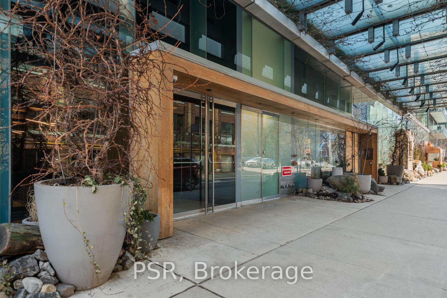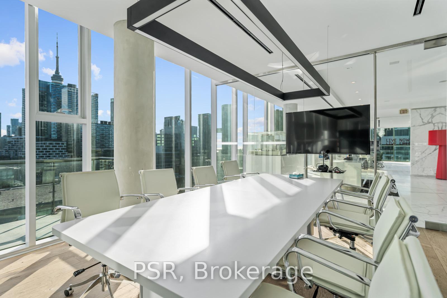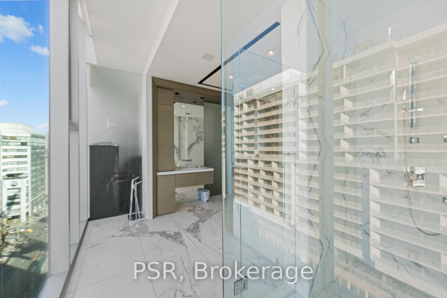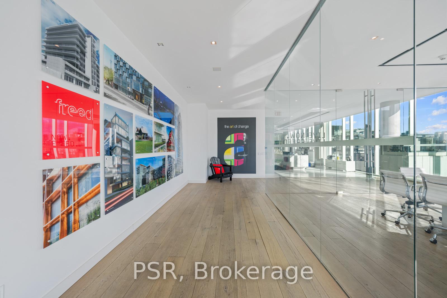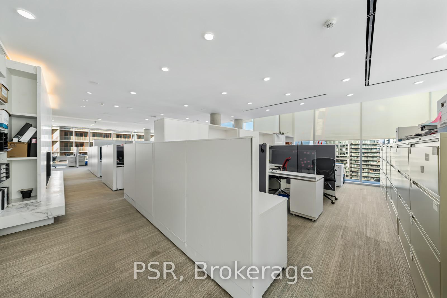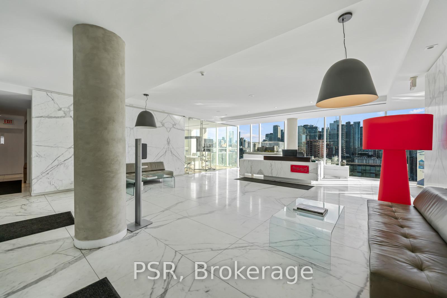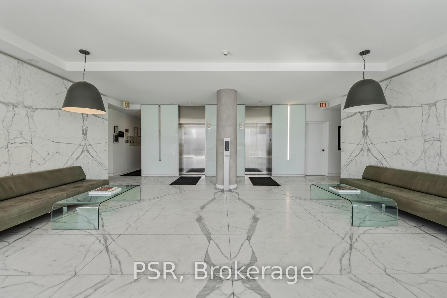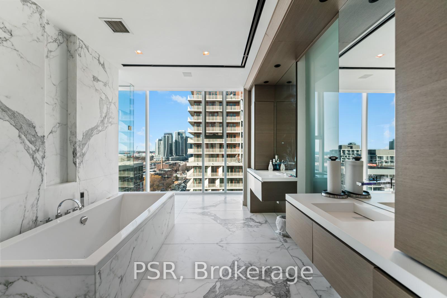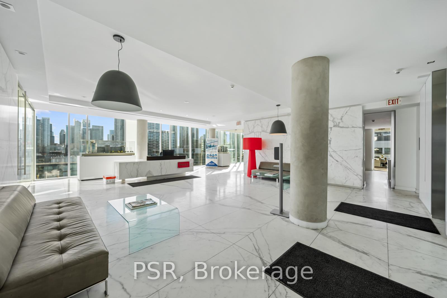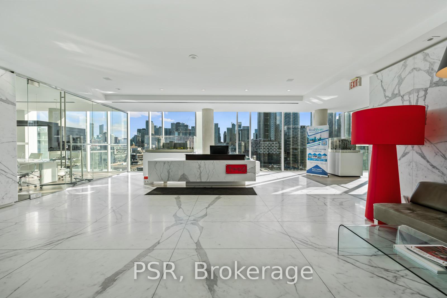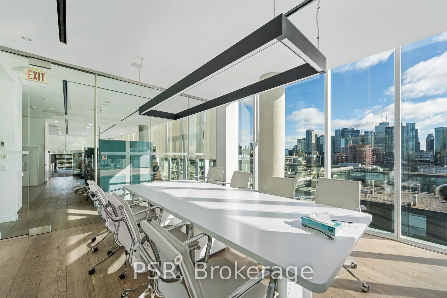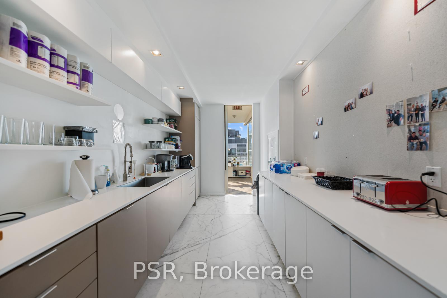$24,888,000
Available - For Sale
Listing ID: C12015493
552 Wellington St West , Unit 1501, Toronto, M5V 2V5, Ontario
| Prime Penthouse Office Or Residential Space 552 Wellington St W! A Rare Opportunity To Own A Prestigious Penthouse In One Of Torontos Most Sought-After Locations! Situated In The Iconic Former Thompson Hotel, Now Transformed Into The Prestigious 1 Hotel. Located In The Heart Of King West Village, This Expansive Multi-Use Space Is Perfect For A High-End Office, Luxury Residence, Or A Combination Of Both. With Approximately 8400 SqFt This Stunning Penthouse Features Floor-To-Ceiling Windows And Four Balconies, Offering Unobstructed Views In Every Direction, Including A South-Facing Balcony That Spans The Entire Width Of The Unit. With 4 Bathrooms, A Full Kitchen, And An Additional Kitchenette, This Space Is Designed For Ultimate Convenience And Flexibility. The Elegant Fireplace With A Grand Marble Surround Adds Sophistication And Warmth. For Seamless Access, The Three Elevators Open Directly Into The Penthouse, Ensuring Privacy And Exclusivity. The Property Also Includes 4 Parking Spots And 4 Lockers, A Rare Find In This Prime Downtown Location. Situated In A Vibrant Neighborhood Known For Its Top-Tier Dining, Boutique Shopping, And Entertainment, This Space Offers Unmatched Convenience With Easy Access To Transit And Highways. Whether Youre Looking To Elevate Your Business, Establish A Unique Live-Work Space, Or Secure A Luxury Residence In King West, This Penthouse Is A One-Of-A-Kind Opportunity. **Extras**Lockers, Level C 167-172 |
| Price | $24,888,000 |
| Taxes: | $56095.80 |
| Maintenance Fee: | 7627.09 |
| Address: | 552 Wellington St West , Unit 1501, Toronto, M5V 2V5, Ontario |
| Province/State: | Ontario |
| Condo Corporation No | TSCC |
| Level | 15 |
| Unit No | 1 |
| Locker No | 167 |
| Directions/Cross Streets: | Bathurst St & Wellington St |
| Rooms: | 11 |
| Bedrooms: | 4 |
| Bedrooms +: | |
| Kitchens: | 1 |
| Family Room: | Y |
| Basement: | None |
| Washroom Type | No. of Pieces | Level |
| Washroom Type 1 | 6 | Main |
| Washroom Type 2 | 2 | Main |
| Property Type: | Condo Apt |
| Style: | Apartment |
| Exterior: | Other |
| Garage Type: | Underground |
| Garage(/Parking)Space: | 4.00 |
| Drive Parking Spaces: | 0 |
| Park #1 | |
| Parking Spot: | 52 |
| Parking Type: | Owned |
| Legal Description: | C |
| Park #2 | |
| Parking Spot: | 53 |
| Parking Type: | Owned |
| Legal Description: | C |
| Exposure: | S |
| Balcony: | Terr |
| Locker: | Owned |
| Pet Permited: | Restrict |
| Approximatly Square Footage: | 5000+ |
| Building Amenities: | Concierge, Gym, Outdoor Pool |
| Maintenance: | 7627.09 |
| Hydro Included: | Y |
| Water Included: | Y |
| Heat Included: | Y |
| Building Insurance Included: | Y |
| Fireplace/Stove: | Y |
| Heat Source: | Gas |
| Heat Type: | Heat Pump |
| Central Air Conditioning: | Central Air |
| Central Vac: | N |
| Laundry Level: | Main |
| Ensuite Laundry: | Y |
| Elevator Lift: | Y |
$
%
Years
This calculator is for demonstration purposes only. Always consult a professional
financial advisor before making personal financial decisions.
| Although the information displayed is believed to be accurate, no warranties or representations are made of any kind. |
| PSR |
|
|
Ashok ( Ash ) Patel
Broker
Dir:
416.669.7892
Bus:
905-497-6701
Fax:
905-497-6700
| Book Showing | Email a Friend |
Jump To:
At a Glance:
| Type: | Condo - Condo Apt |
| Area: | Toronto |
| Municipality: | Toronto |
| Neighbourhood: | Waterfront Communities C1 |
| Style: | Apartment |
| Tax: | $56,095.8 |
| Maintenance Fee: | $7,627.09 |
| Beds: | 4 |
| Baths: | 4 |
| Garage: | 4 |
| Fireplace: | Y |
Locatin Map:
Payment Calculator:

